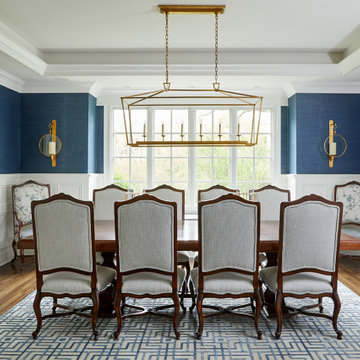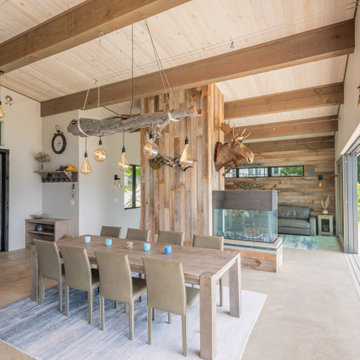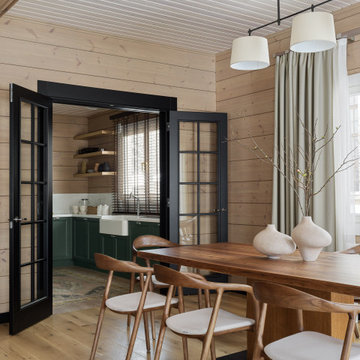Idées déco de salles à manger avec différents designs de plafond et différents habillages de murs
Trier par :
Budget
Trier par:Populaires du jour
21 - 40 sur 5 548 photos
1 sur 3

Cette image montre une salle à manger de taille moyenne avec une banquette d'angle, un mur gris, parquet foncé, une cheminée standard, un manteau de cheminée en pierre, un sol marron, poutres apparentes et un mur en parement de brique.

This mid century modern home boasted irreplaceable features including original wood cabinets, wood ceiling, and a wall of floor to ceiling windows. C&R developed a design that incorporated the existing details with additional custom cabinets that matched perfectly. A new lighting plan, quartz counter tops, plumbing fixtures, tile backsplash and floors, and new appliances transformed this kitchen while retaining all the mid century flavor.

The client wanted to change the color scheme and punch up the style with accessories such as curtains, rugs, and flowers. The couple had the entire downstairs painted and installed new light fixtures throughout.

Dining room
Cette image montre une salle à manger traditionnelle avec un mur multicolore, un sol en bois brun, un sol marron, un plafond décaissé et du papier peint.
Cette image montre une salle à manger traditionnelle avec un mur multicolore, un sol en bois brun, un sol marron, un plafond décaissé et du papier peint.

there is a spacious area to seat together in Dinning area. In the dinning area there is wooden dinning table with white sofa chairs, stylish pendant lights, well designed wall ,Windows to see outside view, grey curtains, showpieces on the table. In this design of dinning room there is good contrast of brownish wall color and white sofa.

Réalisation d'une salle à manger tradition fermée avec un mur blanc, un sol en bois brun, aucune cheminée, un sol marron, un plafond voûté et du lambris.

Cette photo montre une grande salle à manger chic fermée avec un mur vert, un sol en bois brun, un sol vert, poutres apparentes et du papier peint.

Idées déco pour une salle à manger classique fermée avec un mur gris, parquet foncé, un sol marron, un plafond décaissé, boiseries et du papier peint.

Open plan kitchen diner with plywood floor-to-ceiling feature storage wall. Pendant lighting over dining table.
Cette image montre une petite salle à manger ouverte sur le salon design en bois avec un sol en bois brun, un sol marron, un mur blanc et un plafond voûté.
Cette image montre une petite salle à manger ouverte sur le salon design en bois avec un sol en bois brun, un sol marron, un mur blanc et un plafond voûté.

Réalisation d'une grande salle à manger minimaliste en bois avec un mur gris, un sol en carrelage de porcelaine, un sol gris et un plafond en bois.

Exemple d'une grande salle à manger chic avec un mur beige, sol en stratifié, poutres apparentes et du papier peint.

Idée de décoration pour une salle à manger ouverte sur le salon minimaliste en bois de taille moyenne avec un mur blanc, sol en béton ciré, une cheminée double-face, un manteau de cheminée en métal, un sol gris et poutres apparentes.

Exemple d'une salle à manger ouverte sur le salon moderne en bois de taille moyenne avec un mur blanc, sol en béton ciré, une cheminée double-face, un manteau de cheminée en métal, un sol gris et poutres apparentes.

Modern farmhouse dining room with rustic, natural elements. Casual yet refined, with fresh and eclectic accents. Natural wood, white oak flooring.
Cette image montre une salle à manger chalet fermée avec un mur gris, parquet clair, poutres apparentes et boiseries.
Cette image montre une salle à manger chalet fermée avec un mur gris, parquet clair, poutres apparentes et boiseries.

Réalisation d'une très grande salle à manger ouverte sur le salon minimaliste avec un mur vert, moquette, un poêle à bois, un manteau de cheminée en plâtre, un sol beige, un plafond décaissé et du lambris.

Adding Architectural details to this Builder Grade House turned it into a spectacular HOME with personality. The inspiration started when the homeowners added a great wood feature to the entry way wall. We designed wood ceiling beams, posts, mud room entry and vent hood over the range. We stained wood in the sunroom to match. Then we added new lighting and fans. The new backsplash ties everything together. The Pot Filler added the crowning touch! NO Longer Builder Boring!

a formal dining room acts as a natural extension of the open kitchen and adjacent bar
Cette photo montre une salle à manger ouverte sur le salon nature en bois de taille moyenne avec un mur blanc, parquet clair, un sol beige et un plafond voûté.
Cette photo montre une salle à manger ouverte sur le salon nature en bois de taille moyenne avec un mur blanc, parquet clair, un sol beige et un plafond voûté.

Little River Cabin Airbnb
Idée de décoration pour une salle à manger vintage en bois de taille moyenne avec une banquette d'angle, un mur beige, un sol en contreplaqué, un sol beige et poutres apparentes.
Idée de décoration pour une salle à manger vintage en bois de taille moyenne avec une banquette d'angle, un mur beige, un sol en contreplaqué, un sol beige et poutres apparentes.

Designed by Malia Schultheis and built by Tru Form Tiny. This Tiny Home features Blue stained pine for the ceiling, pine wall boards in white, custom barn door, custom steel work throughout, and modern minimalist window trim in fir. This table folds down and away.
Idées déco de salles à manger avec différents designs de plafond et différents habillages de murs
2
