Idées déco de salles à manger avec différents designs de plafond et du papier peint
Trier par :
Budget
Trier par:Populaires du jour
81 - 100 sur 2 673 photos
1 sur 3
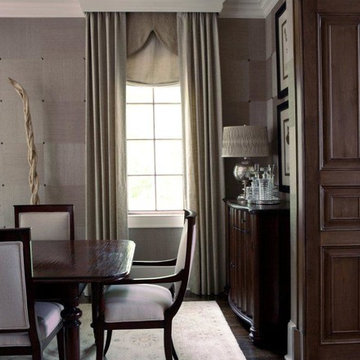
In the dining room, Pineapple House has a painted coffered ceiling with tongue and groove V-notch slats. It adds interest and texture to the 10 foot ceiling. To create trim with a flowing, seamless appearance, drapery cornices are integrated into the crown molding. Intense sun penetrates the room and led to the creation of a three-part window treatment. Designers use stationary drapery panels for acoustics and to soften edges. They add roman shades for solar control. A gothic-inspired arched valance in embossed linen for a formal accent. The valance is a soft echo of the gothic motif on the fireplace surround in the home’s adjacent keeping room. On the walls, they cut grass cloth into squares and alternate their direction when it is being hung. This creates a subtle visual effect that changes as the sun dances through the room and you walk around the space. Square nail heads punctuate the intersections by being turned and set on their tips, creating a 3-dimensional diamond shape. Chris Little Photography
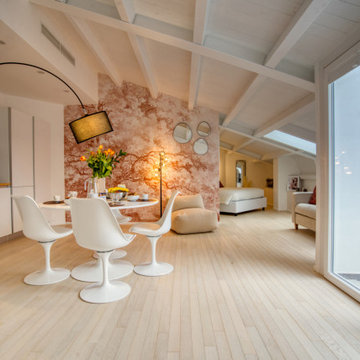
Restyling e Homestaging per valorizzazione immobiliare - Direzione artistica per la scelta di finiture e materiali, selezione e composizione kit arredo, gestione acquisti, allestimenti e homestaging

Idée de décoration pour une grande salle à manger ouverte sur le salon minimaliste avec un mur beige, moquette, une cheminée standard, un manteau de cheminée en métal, un sol beige, un plafond à caissons et du papier peint.
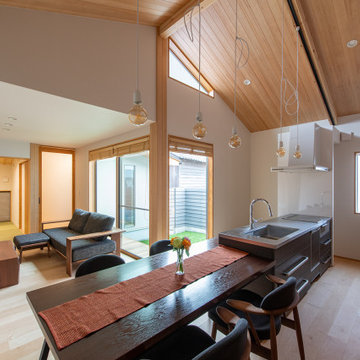
Aménagement d'une salle à manger ouverte sur le salon de taille moyenne avec un mur blanc, un sol en contreplaqué, aucune cheminée, un sol beige, un plafond en bois et du papier peint.
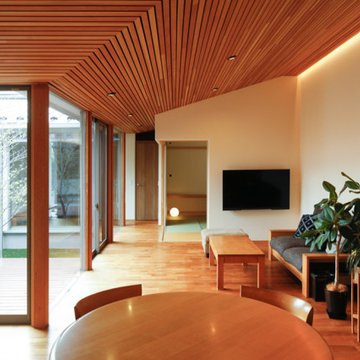
Inspiration pour une salle à manger ouverte sur le salon de taille moyenne avec un mur blanc, parquet foncé, aucune cheminée, un sol marron, un plafond en bois et du papier peint.
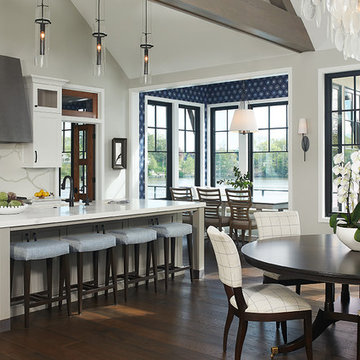
Exemple d'une salle à manger ouverte sur la cuisine chic avec un mur gris, parquet foncé, un sol marron, un plafond voûté et du papier peint.

Dining room with adjacent wine room.
Cette photo montre une grande salle à manger ouverte sur le salon chic avec un mur blanc, parquet clair, aucune cheminée, un sol beige, un plafond à caissons et du papier peint.
Cette photo montre une grande salle à manger ouverte sur le salon chic avec un mur blanc, parquet clair, aucune cheminée, un sol beige, un plafond à caissons et du papier peint.
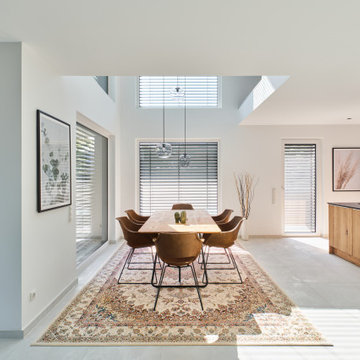
Idée de décoration pour une très grande salle à manger ouverte sur le salon minimaliste avec un mur blanc, un sol en carrelage de céramique, un sol blanc, un plafond en papier peint et du papier peint.
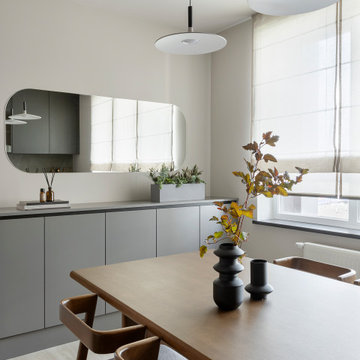
Idée de décoration pour une salle à manger ouverte sur la cuisine design de taille moyenne avec un sol en vinyl, un sol beige, un plafond en papier peint, un mur beige, aucune cheminée et du papier peint.
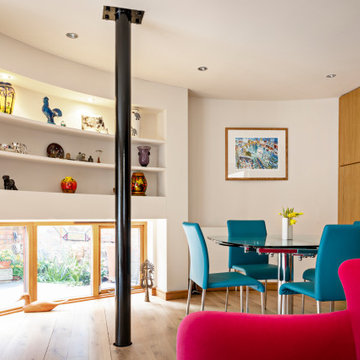
Idée de décoration pour une salle à manger design avec un mur blanc, parquet peint, un sol beige, un plafond en papier peint et du papier peint.
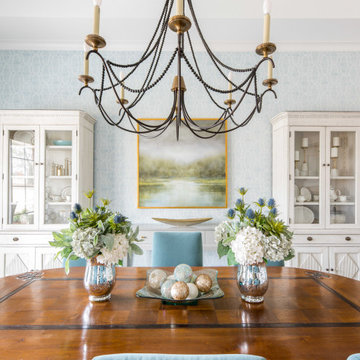
Open and airy dining room
Photographer: Costa Christ Media
Idées déco pour une grande salle à manger ouverte sur la cuisine classique avec un mur bleu, parquet foncé, un sol marron, un plafond décaissé et du papier peint.
Idées déco pour une grande salle à manger ouverte sur la cuisine classique avec un mur bleu, parquet foncé, un sol marron, un plafond décaissé et du papier peint.
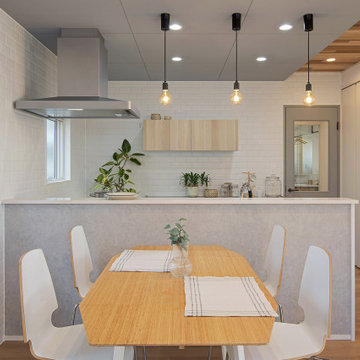
Réalisation d'une salle à manger ouverte sur le salon nordique de taille moyenne avec un mur blanc, un sol en contreplaqué, aucune cheminée, un sol beige, un plafond en lambris de bois et du papier peint.
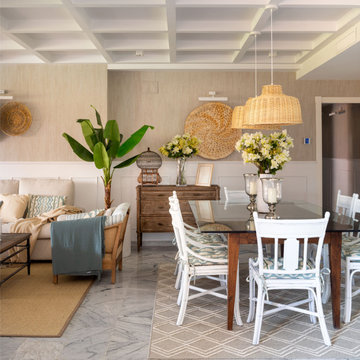
Inspiration pour une grande salle à manger ouverte sur le salon traditionnelle avec un mur beige, un sol en marbre, une cheminée standard, un sol gris, un plafond à caissons et du papier peint.
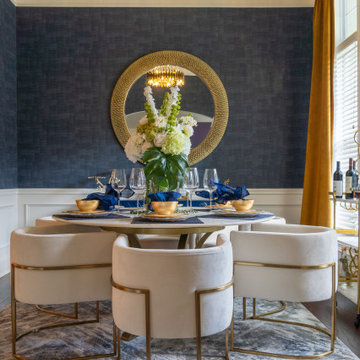
Cette photo montre une salle à manger ouverte sur la cuisine tendance de taille moyenne avec un mur bleu, parquet foncé, un plafond à caissons et du papier peint.
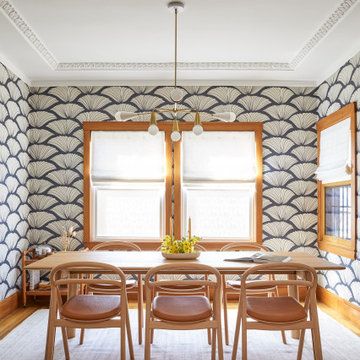
We updated this century-old iconic Edwardian San Francisco home to meet the homeowners' modern-day requirements while still retaining the original charm and architecture. The color palette was earthy and warm to play nicely with the warm wood tones found in the original wood floors, trim, doors and casework.
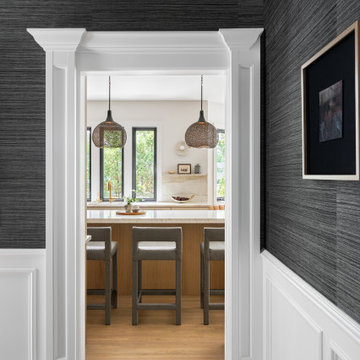
Cette photo montre une salle à manger chic avec un plafond en papier peint, un mur beige, parquet clair, un sol marron et du papier peint.
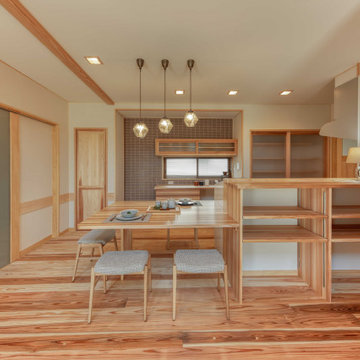
Aménagement d'une salle à manger ouverte sur le salon de taille moyenne avec un mur marron, parquet clair, un sol marron, un plafond en papier peint et du papier peint.
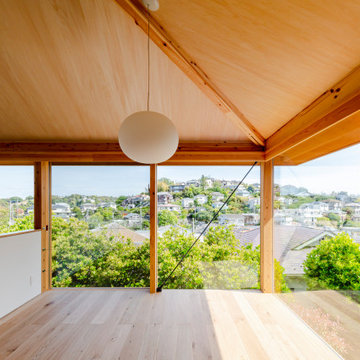
Réalisation d'une salle à manger ouverte sur la cuisine avec un sol en contreplaqué, un plafond en bois et du papier peint.

Martha O'Hara Interiors, Interior Design & Photo Styling | Troy Thies, Photography | Swan Architecture, Architect | Great Neighborhood Homes, Builder
Please Note: All “related,” “similar,” and “sponsored” products tagged or listed by Houzz are not actual products pictured. They have not been approved by Martha O’Hara Interiors nor any of the professionals credited. For info about our work: design@oharainteriors.com
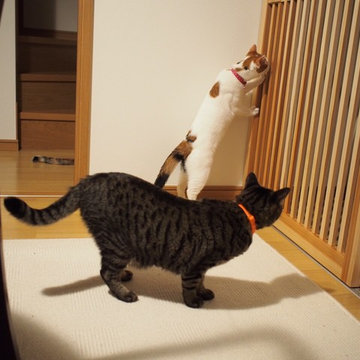
ダイニングとキッチンの間に設置された縦格子のアウトセット引戸。キッチンはコンロの火や刃物などでケガをしてしまったり、食べてはいけないものを誤食してしまったりと猫にとっては危険がいっぱい。人間の目が届かない時は出来るだけ侵入出来ない方が安全だ。
引戸の場合ロックをしないと猫が容易に開けてしまうため、ダイニング側・キッチン側のどちらからも操作できる錠を、猫が届かない高さに取付けた。格子の間隔も圧迫感が無く、かつ猫が出られない寸法で作っている。
写真は設置した直後の猫たちの様子。ダイニング側からキッチンを覗いている。その姿をキッチンから見るのもまた可愛い。
Idées déco de salles à manger avec différents designs de plafond et du papier peint
5