Idées déco de salles à manger avec différents designs de plafond
Trier par:Populaires du jour
21 - 40 sur 102 photos
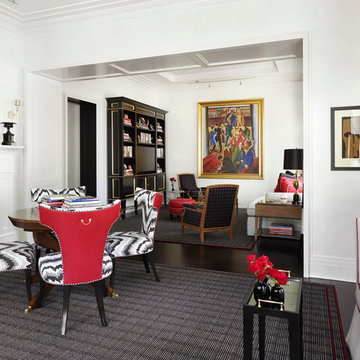
Dining and living room styled in blacks and reds with bold pops of color looking into library.
Werner Straube
Idée de décoration pour une salle à manger ouverte sur le salon tradition de taille moyenne avec un mur blanc, parquet foncé, une cheminée standard, un manteau de cheminée en bois, un sol marron et un plafond décaissé.
Idée de décoration pour une salle à manger ouverte sur le salon tradition de taille moyenne avec un mur blanc, parquet foncé, une cheminée standard, un manteau de cheminée en bois, un sol marron et un plafond décaissé.
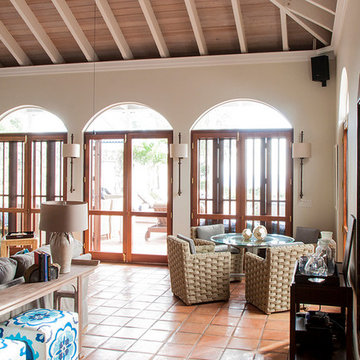
Toni Deis Photography
Cette image montre une salle à manger ouverte sur le salon ethnique avec éclairage, un mur blanc, tomettes au sol, un plafond voûté et un sol orange.
Cette image montre une salle à manger ouverte sur le salon ethnique avec éclairage, un mur blanc, tomettes au sol, un plafond voûté et un sol orange.
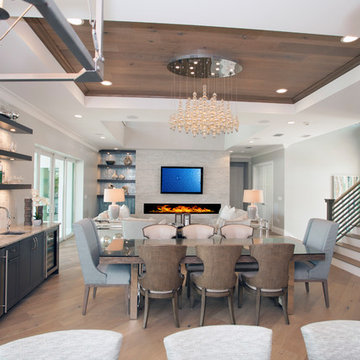
The open-concept spacious design is perfect for entertaining and hosting family + friends.
Cette image montre une grande salle à manger ouverte sur la cuisine design avec un mur gris, parquet clair, une cheminée ribbon, un manteau de cheminée en pierre de parement, un sol marron et un plafond en bois.
Cette image montre une grande salle à manger ouverte sur la cuisine design avec un mur gris, parquet clair, une cheminée ribbon, un manteau de cheminée en pierre de parement, un sol marron et un plafond en bois.
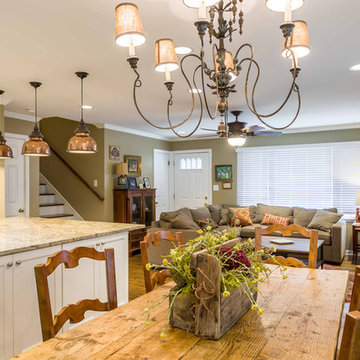
This 1960s split-level home desperately needed a change - not bigger space, just better. We removed the walls between the kitchen, living, and dining rooms to create a large open concept space that still allows a clear definition of space, while offering sight lines between spaces and functions. Homeowners preferred an open U-shape kitchen rather than an island to keep kids out of the cooking area during meal-prep, while offering easy access to the refrigerator and pantry. Green glass tile, granite countertops, shaker cabinets, and rustic reclaimed wood accents highlight the unique character of the home and family. The mix of farmhouse, contemporary and industrial styles make this house their ideal home.
Outside, new lap siding with white trim, and an accent of shake shingles under the gable. The new red door provides a much needed pop of color. Landscaping was updated with a new brick paver and stone front stoop, walk, and landscaping wall.
Project Photography by Kmiecik Imagery.
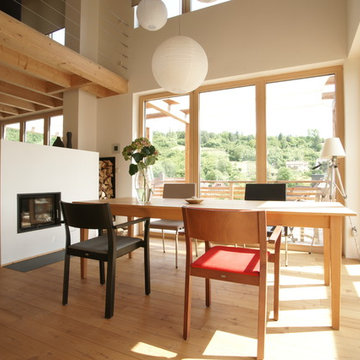
Fotograf: Thomas Drexel
Idée de décoration pour une salle à manger ouverte sur le salon design de taille moyenne avec un mur blanc, parquet clair, une cheminée double-face, un manteau de cheminée en plâtre, un sol beige et poutres apparentes.
Idée de décoration pour une salle à manger ouverte sur le salon design de taille moyenne avec un mur blanc, parquet clair, une cheminée double-face, un manteau de cheminée en plâtre, un sol beige et poutres apparentes.
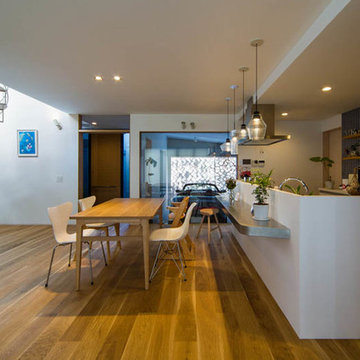
Photo by Kazushi Hirano
Cette image montre une salle à manger ouverte sur la cuisine minimaliste de taille moyenne avec un mur blanc, un sol en bois brun, un plafond en papier peint et du papier peint.
Cette image montre une salle à manger ouverte sur la cuisine minimaliste de taille moyenne avec un mur blanc, un sol en bois brun, un plafond en papier peint et du papier peint.
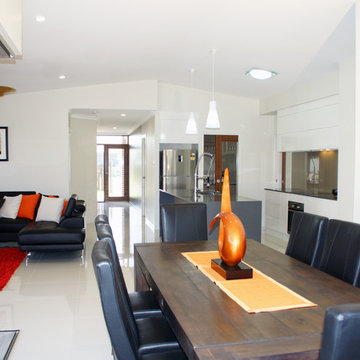
Aménagement d'une petite salle à manger ouverte sur le salon contemporaine avec un mur blanc, un sol en carrelage de céramique, aucune cheminée, un sol blanc et un plafond voûté.
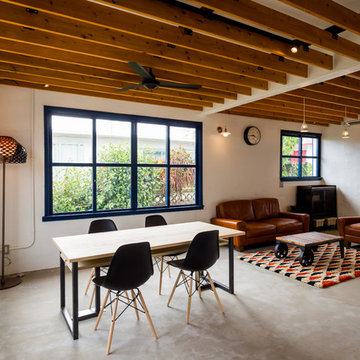
沖縄にある60年代のアメリカ人向け住宅をリフォーム
Exemple d'une salle à manger ouverte sur le salon sud-ouest américain avec un mur blanc, sol en béton ciré, aucune cheminée, un sol gris et un plafond à caissons.
Exemple d'une salle à manger ouverte sur le salon sud-ouest américain avec un mur blanc, sol en béton ciré, aucune cheminée, un sol gris et un plafond à caissons.
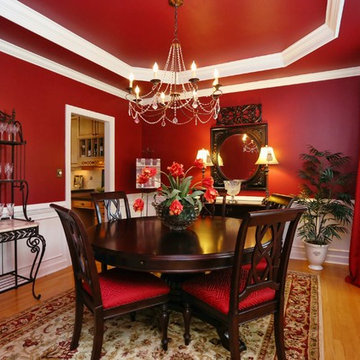
This warm and cozy dining room has everything you need. We updated with wall color, Sherwin Williams 6314 Luxurious Red. We used the homeowners existing furnishings and purchased a few new things. The change was significant and the homeowner delighted!

Photo : Kai Nakamura
Idée de décoration pour une salle à manger ouverte sur le salon urbaine de taille moyenne avec un mur blanc, parquet clair, un plafond en papier peint et du papier peint.
Idée de décoration pour une salle à manger ouverte sur le salon urbaine de taille moyenne avec un mur blanc, parquet clair, un plafond en papier peint et du papier peint.
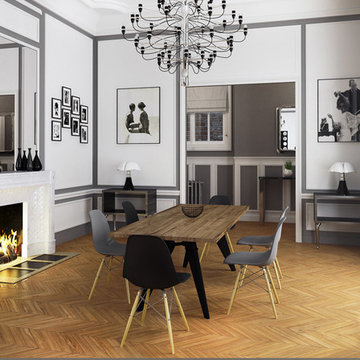
karine perez
http://www.karineperez.com
Idée de décoration pour une grande salle à manger design avec un mur gris, un sol marron, une banquette d'angle, parquet foncé, un poêle à bois, un manteau de cheminée en béton, un plafond en lambris de bois, du lambris et éclairage.
Idée de décoration pour une grande salle à manger design avec un mur gris, un sol marron, une banquette d'angle, parquet foncé, un poêle à bois, un manteau de cheminée en béton, un plafond en lambris de bois, du lambris et éclairage.
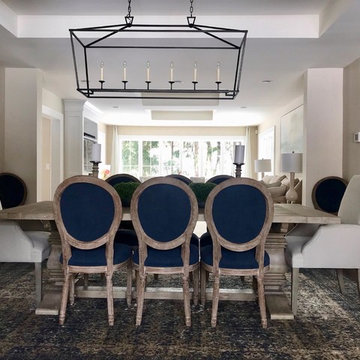
We had so much fun decorating this space. No detail was too small for Nicole and she understood it would not be completed with every detail for a couple of years, but also that taking her time to fill her home with items of quality that reflected her taste and her families needs were the most important issues. As you can see, her family has settled in.
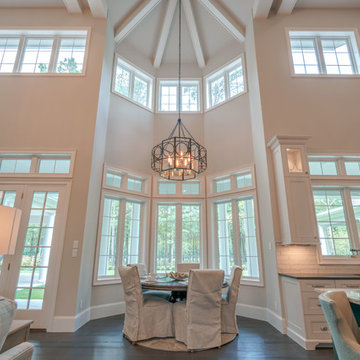
The breakfast nook is a perfect place to have a casual meal together under a custom light fixture.
Idée de décoration pour une grande salle à manger marine avec un mur beige, parquet foncé, aucune cheminée, un sol marron, une banquette d'angle et poutres apparentes.
Idée de décoration pour une grande salle à manger marine avec un mur beige, parquet foncé, aucune cheminée, un sol marron, une banquette d'angle et poutres apparentes.
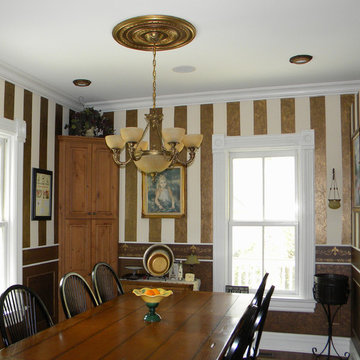
2-story addition to this historic 1894 Princess Anne Victorian. Family room, new full bath, relocated half bath, expanded kitchen and dining room, with Laundry, Master closet and bathroom above. Wrap-around porch with gazebo.
Photos by 12/12 Architects and Robert McKendrick Photography.
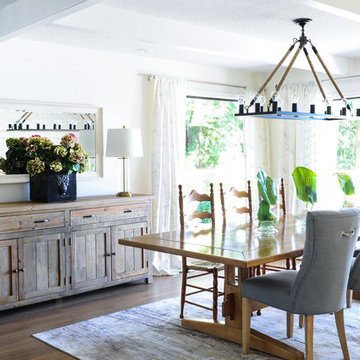
Before this dining room had dark, outdated tile flooring and yellow fir trims.
Now this dining space is inviting with its oak hardwood floors, whitewashed beams, new white trims and rustic lighting. A perfect place for entertaining.

The Dining Room wall color is Sherwin Williams 6719 Gecko. This darling Downtown Raleigh Cottage is over 100 years old. The current owners wanted to have some fun in their historic home! Sherwin Williams and Restoration Hardware paint colors inside add a contemporary feel.
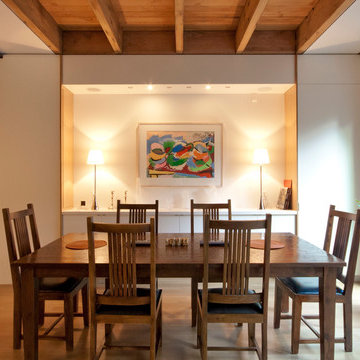
Dewson Architects
Aménagement d'une salle à manger classique avec un mur blanc, sol en stratifié et poutres apparentes.
Aménagement d'une salle à manger classique avec un mur blanc, sol en stratifié et poutres apparentes.
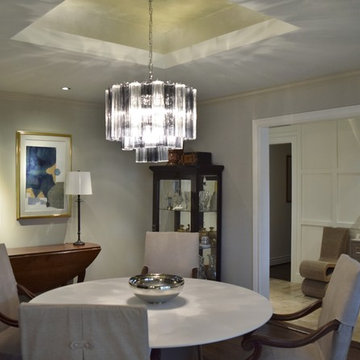
Eight foot ceiling are characteristic of ranch style homes, but do not feel modern. The ceiling was raised in the area over the table to give so much more excitement and then silver leafed for that "wow!" factor.
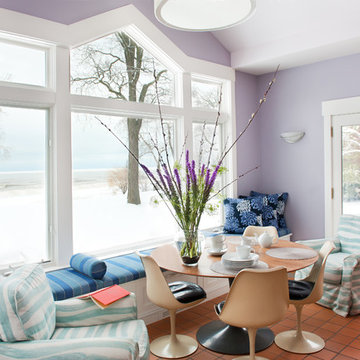
Photo: Petra Ford
Exemple d'une salle à manger tendance avec un mur violet, tomettes au sol, un sol orange et un plafond voûté.
Exemple d'une salle à manger tendance avec un mur violet, tomettes au sol, un sol orange et un plafond voûté.
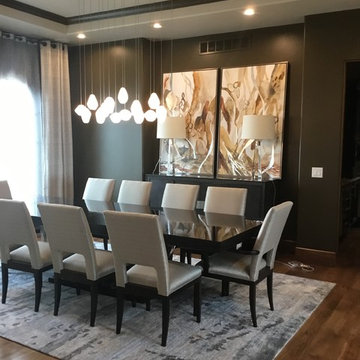
Idée de décoration pour une grande salle à manger design avec un mur marron, un sol en bois brun, aucune cheminée, un sol marron et un plafond décaissé.
Idées déco de salles à manger avec différents designs de plafond
2