Idées déco de salles à manger avec un manteau de cheminée en plâtre et différents habillages de murs
Trier par:Populaires du jour
1 - 20 sur 131 photos

En tant que designer, j'ai toujours été fasciné par la rencontre entre l'ancien et le moderne. Le projet que je vous présente aujourd'hui incarne cette fusion avec brio. Au cœur d'un appartement haussmannien, symbole d'un Paris d'antan, se dévoile un séjour audacieusement revêtu de bleu foncé.
Cette nuance profonde et envoûtante ne se contente pas de donner une atmosphère contemporaine à la pièce ; elle met aussi en valeur les détails architecturaux si caractéristiques des intérieurs haussmanniens : moulures délicates, cheminées en marbre et parquets en point de Hongrie. Le bleu foncé, loin d'opprimer l'espace, le sublime en créant un contraste saisissant avec la luminosité naturelle qui baigne le séjour par ses larges fenêtres.
Ce choix audacieux témoigne de ma volonté constante de repousser les frontières du design traditionnel, tout en restant fidèle à l'âme et à l'histoire du lieu. Ce séjour, avec ses tonalités modernes nichées dans un écrin classique, est une ode à la beauté intemporelle et à l'innovation audacieuse.

A modern glass fireplace an Ortal Space Creator 120 organically separates this sunken den and dining room. A set of three glazed vases in shades of amber, chartreuse and olive stand on the cream concrete hearth. Wide flagstone steps capped with oak slabs lead the way to the dining room. The base of the espresso stained dining table is accented with zebra wood and rests on an ombre rug in shades of soft green and orange. The table’s centerpiece is a hammered pot filled with greenery. Hanging above the table is a striking modern light fixture with glass globes. The ivory walls and ceiling are punctuated with warm, honey stained alder trim. Orange piping against a tone on tone chocolate fabric covers the dining chairs paying homage to the warm tones of the stained oak floor. The ebony chair legs coordinate with the black of the baby grand piano which stands at the ready for anyone eager to play the room a tune.

Modern Dining Room in an open floor plan, sits between the Living Room, Kitchen and Outdoor Patio. The modern electric fireplace wall is finished in distressed grey plaster. Modern Dining Room Furniture in Black and white is paired with a sculptural glass chandelier.

Réalisation d'une très grande salle à manger ouverte sur le salon minimaliste avec un mur vert, moquette, un poêle à bois, un manteau de cheminée en plâtre, un sol beige, un plafond décaissé et du lambris.

Мебель, в основном, старинная. «Вся квартира была полностью заставлена мебелью и антиквариатом, — рассказывает дизайнер. — Она хранила в себе 59 лет жизни разных поколений этой семьи, и было ощущение, что из нее ничего и никогда не выбрасывали. Около двух месяцев из квартиры выносили, вывозили и раздавали все, что можно, но и осталось немало. Поэтому значительная часть мебели в проекте пришла по наследству. Также часть мебели перекочевала из предыдущей квартиры хозяев. К примеру, круглый стол со стульями, который подарили заказчикам родители хозяйки».
На стене слева: Миша Брусиловский. На картине на лицевой стороне надпись: «Копия картины Пикассо. Рисовал Миша Брусиловский. 2000 год». Масло.
На буфете: Алексей Рыжков. «Екатеринбург». Гуашь. Борис Забирохин. «Свадьба». Литография.

Vista notturna.
Le fonti luminose artificiali sono molto variegate per creare differenti scenari, grazie anche al sistema domotico.
Idées déco pour une très grande salle à manger ouverte sur la cuisine contemporaine avec un mur blanc, un sol en bois brun, une cheminée double-face, un manteau de cheminée en plâtre, un sol beige et du papier peint.
Idées déco pour une très grande salle à manger ouverte sur la cuisine contemporaine avec un mur blanc, un sol en bois brun, une cheminée double-face, un manteau de cheminée en plâtre, un sol beige et du papier peint.

Layers of texture and high contrast in this mid-century modern dining room. Inhabit living recycled wall flats painted in a high gloss charcoal paint as the feature wall. Three-sided flare fireplace adds warmth and visual interest to the dividing wall between dining room and den.
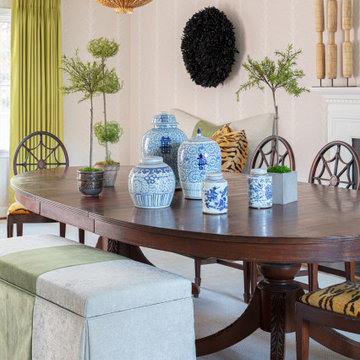
This extra long dining table utilizes custom upholstered benches for family dinners & holiday events. Classic schumacher adorns the walls and a bright chartreuse kravet drapery fabric makes for a modern & colorful punch.

Cette image montre une salle à manger rustique de taille moyenne avec un mur gris, parquet foncé, une cheminée double-face, un manteau de cheminée en plâtre, un sol marron et du lambris.
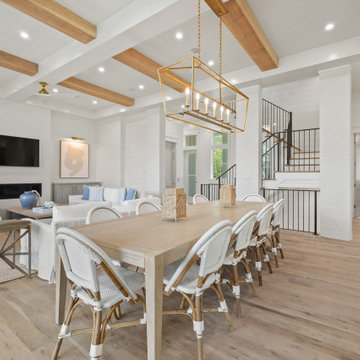
Second floor open concept main living room and kitchen. Shiplap walls and light stained wood floors create a beach vibe. Sliding exterior doors open to a second floor outdoor kitchen and patio overlooking the pool. Perfect for indoor/outdoor living!

The living room flows directly into the dining room. A change in ceiling and wall finish provides a textural and color transition. The fireplace, clad in black Venetian Plaster, marks a central focus and a visual axis.

Дизайнер характеризует стиль этой квартиры как романтичная эклектика: «Здесь совмещены разные времена (старая и новая мебель), советское прошлое и настоящее, уральский колорит и европейская классика. Мне хотелось сделать этот проект с уральским акцентом».
На книжном стеллаже — скульптура-часы «Хозяйка Медной горы и Данила Мастер», каслинское литьё.
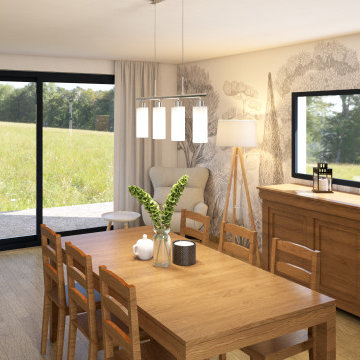
Réalisation de plans d'aménagement, décoration et modélisations 3D pour aider les clients à se projeter dans leur future extension.
Exemple d'une grande salle à manger tendance avec un mur vert, parquet clair, un poêle à bois, un manteau de cheminée en plâtre et du papier peint.
Exemple d'une grande salle à manger tendance avec un mur vert, parquet clair, un poêle à bois, un manteau de cheminée en plâtre et du papier peint.
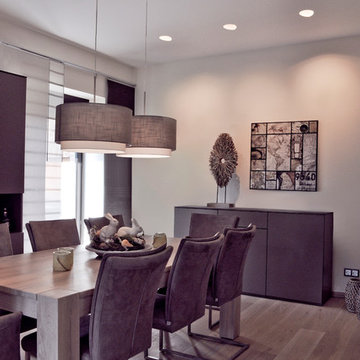
Patrycja Kin
Cette photo montre une très grande salle à manger ouverte sur le salon avec un mur beige, parquet clair, une cheminée ribbon, un manteau de cheminée en plâtre et du papier peint.
Cette photo montre une très grande salle à manger ouverte sur le salon avec un mur beige, parquet clair, une cheminée ribbon, un manteau de cheminée en plâtre et du papier peint.
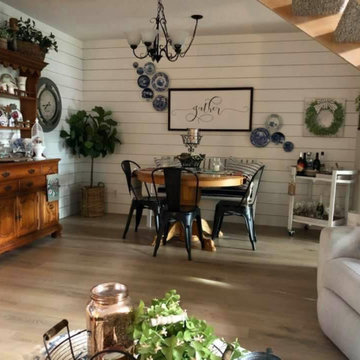
Rustic farmhouse with small dining/living room.
Idées déco pour une petite salle à manger ouverte sur la cuisine moderne avec un mur blanc, parquet clair, aucune cheminée, un manteau de cheminée en plâtre, un sol multicolore, poutres apparentes et du lambris de bois.
Idées déco pour une petite salle à manger ouverte sur la cuisine moderne avec un mur blanc, parquet clair, aucune cheminée, un manteau de cheminée en plâtre, un sol multicolore, poutres apparentes et du lambris de bois.
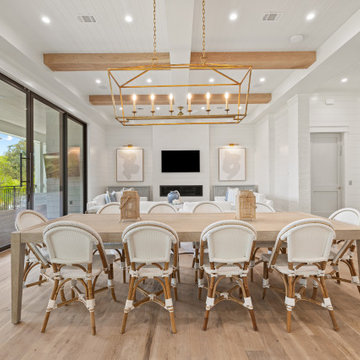
Second floor open concept main living room and kitchen. Shiplap walls and light stained wood floors create a beach vibe. Sliding exterior doors open to a second floor outdoor kitchen and patio overlooking the pool. Perfect for indoor/outdoor living!
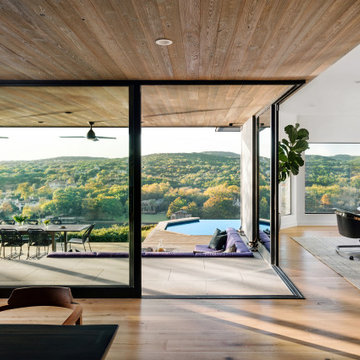
At the junction of the dining, kitchen and breakfast spaces a sliding corner door invites the exterior in, effectively creating a seamless larger space between out of the four. A confluence of spaces, each its own, yet harmoniously
invisibly bound.

A modern glass fireplace an Ortal Space Creator 120 organically separates this sunken den and dining room. Wide flagstone steps capped with oak slabs lead the way to the dining room. The base of the espresso stained dining table is accented with zebra wood and rests on an ombre rug in shades of soft green and orange. Hanging above the table is a striking modern light fixture with glass globes. The ivory walls and ceiling are punctuated with warm, honey stained alder trim. Orange piping against a tone on tone chocolate fabric covers the dining chairs paying homage to the warm tones of the stained oak floor.
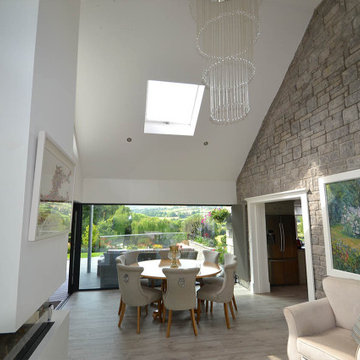
Formal dining and seating space with fireplace, access to covered patio and frameless glass connection with the view
Exemple d'une salle à manger ouverte sur le salon tendance de taille moyenne avec un mur blanc, parquet clair, une cheminée standard, un manteau de cheminée en plâtre, un sol gris, un plafond voûté et un mur en parement de brique.
Exemple d'une salle à manger ouverte sur le salon tendance de taille moyenne avec un mur blanc, parquet clair, une cheminée standard, un manteau de cheminée en plâtre, un sol gris, un plafond voûté et un mur en parement de brique.
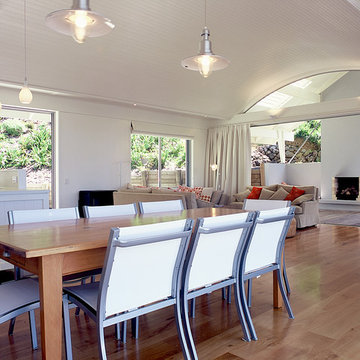
Kitchen, dining and living areas extend out to exterior living porch.
Idée de décoration pour une salle à manger marine de taille moyenne avec un mur blanc, parquet clair, une cheminée standard, un manteau de cheminée en plâtre, un plafond voûté et du lambris de bois.
Idée de décoration pour une salle à manger marine de taille moyenne avec un mur blanc, parquet clair, une cheminée standard, un manteau de cheminée en plâtre, un plafond voûté et du lambris de bois.
Idées déco de salles à manger avec un manteau de cheminée en plâtre et différents habillages de murs
1