Idées déco de salles à manger avec un manteau de cheminée en plâtre et différents habillages de murs
Trier par :
Budget
Trier par:Populaires du jour
21 - 40 sur 131 photos
1 sur 3
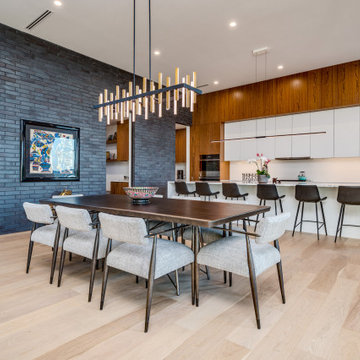
Exemple d'une grande salle à manger ouverte sur la cuisine moderne avec un mur en parement de brique, un mur blanc, parquet clair, une cheminée standard, un manteau de cheminée en plâtre et un sol beige.
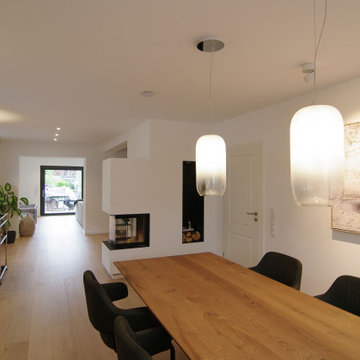
Ratingen. Essbereich mit Blick auf den neuen Kamin und zur neuen Terrasse
Idées déco pour une très grande salle à manger ouverte sur la cuisine contemporaine avec un mur blanc, un sol en bois brun, un poêle à bois, un manteau de cheminée en plâtre, un sol beige et du papier peint.
Idées déco pour une très grande salle à manger ouverte sur la cuisine contemporaine avec un mur blanc, un sol en bois brun, un poêle à bois, un manteau de cheminée en plâtre, un sol beige et du papier peint.
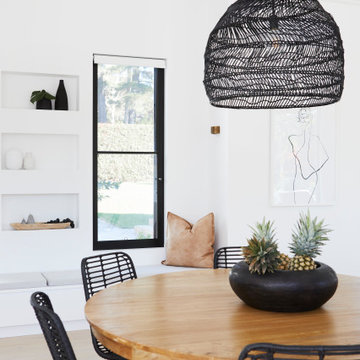
Bringing this incredible Modern Farmhouse to life with a paired back coastal resort style was an absolute pleasure. Monochromatic and full of texture, Catalina was a beautiful project to work on. Architecture by O'Tool Architects , Landscaping Design by Mon Palmer, Interior Design by Jess Hunter Interior Design
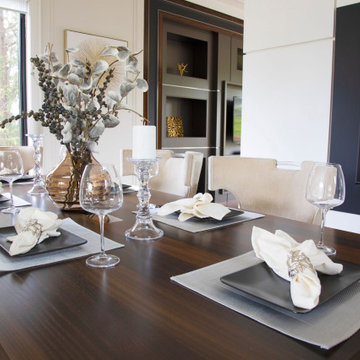
Astaneh Construction is proud to announce the successful completion of one of our most favourite projects to date - a custom-built home in Toronto's Greater Toronto Area (GTA) using only the highest quality materials and the most professional tradespeople available. The project, which spanned an entire year from start to finish, is a testament to our commitment to excellence in every aspect of our work.
As a leading home renovation and kitchen renovation company in Toronto, Astaneh Construction is dedicated to providing our clients with exceptional results that exceed their expectations. Our custom home build in 2020 is a shining example of this commitment, as we spared no expense to ensure that every detail of the project was executed flawlessly.
From the initial planning stages to the final walkthrough, our team worked tirelessly to ensure that every aspect of the project met our strict standards of quality and craftsmanship. We carefully selected the most professional and skilled tradespeople in the GTA to work alongside us, and only used the highest quality materials and finishes available to us.
The total cost of the project was $350 per sqft, which equates to a cost of over 1 million and 200 hundred thousand Canadian dollars for the 3500 sqft custom home. We are confident that this investment was worth every penny, as the final result is a breathtaking masterpiece that will stand the test of time.
We take great pride in our work at Astaneh Construction, and the completion of this project has only reinforced our commitment to excellence. If you are considering a home renovation or kitchen renovation in Toronto, we invite you to experience the Astaneh Construction difference for yourself. Contact us today to learn more about our services and how we can help you turn your dream home into a reality.
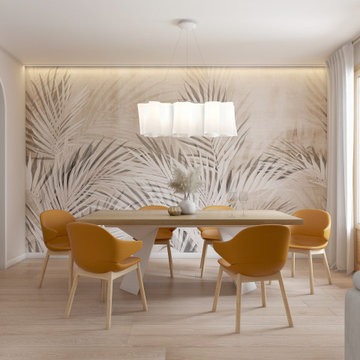
Zona giorno open-space in stile scandinavo.
Toni naturali del legno e pareti neutre.
Una grande parete attrezzata è di sfondo alla parete frontale al divano. La zona pranzo è separata attraverso un divisorio in listelli di legno verticale da pavimento a soffitto.
La carta da parati valorizza l'ambiente del tavolo da pranzo.
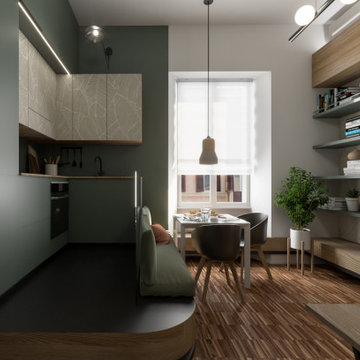
Idée de décoration pour une petite salle à manger ouverte sur la cuisine design avec un mur multicolore, parquet foncé, une cheminée standard, un manteau de cheminée en plâtre et du papier peint.
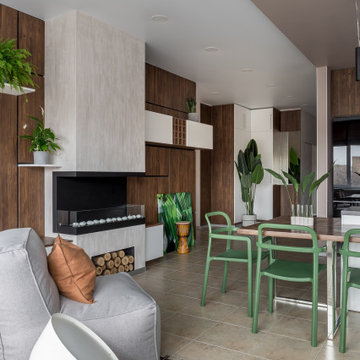
Cette image montre une petite salle à manger ouverte sur le salon design en bois avec un mur beige, un sol en carrelage de porcelaine, un manteau de cheminée en plâtre, un sol beige et une cheminée ribbon.
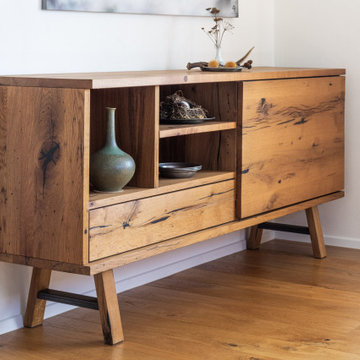
Ein Esszimmer aus Eiche Altholz aus ehemals Tiroler Berghütten, wem wirds da nicht gleich wohlig und warm ums Herz - genau das was man von einem gemütlichen Essplatz doch erwartet. Schön wenn allein die Möbel schon für das perfekt heimelige Ambiente sorgen!!!

Layers of texture and high contrast in this mid-century modern dining room. Inhabit living recycled wall flats painted in a high gloss charcoal paint as the feature wall. Three-sided flare fireplace adds warmth and visual interest to the dividing wall between dining room and den.
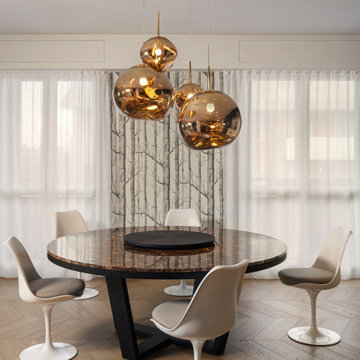
in primo piano la zona pranzo con tavolo tondo Maxalto Xilos con piano im marmo dark emperador, sedie tulip e lampadario Tom Dixon.
Parquet in rovere naturale con posa spina ungherese.
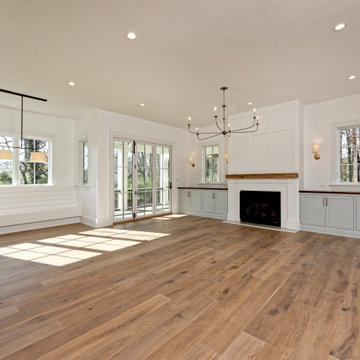
A return to vintage European Design. These beautiful classic and refined floors are crafted out of French White Oak, a premier hardwood species that has been used for everything from flooring to shipbuilding over the centuries due to its stability.
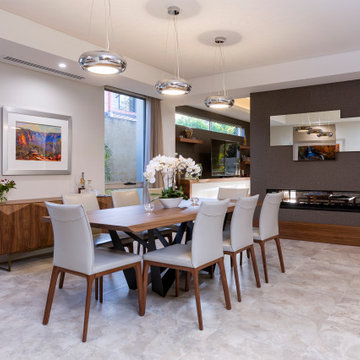
Striking and sophisticated, bold and exciting, and streets ahead in its quality and cutting edge design – Ullapool Road is a showcase of contemporary cool and classic function, and is perfectly at home in a modern urban setting.
Ullapool Road brings an exciting and bold new look to the Atrium Homes collection.
It is evident from the street front this is something different. The timber-lined ceiling has a distinctive stacked stone wall that continues inside to the impressive foyer, where the glass and stainless steel staircase takes off from its marble base to the upper floor.
The quality of this home is evident at every turn – American Black Walnut is used extensively; 35-course ceilings are recessed and trough-lit; 2.4m high doorways create height and volume; and the stunning feature tiling in the bathrooms adds to the overall sense of style and sophistication.
Deceptively spacious for its modern, narrow lot design, Ullapool Road is also a masterpiece of design. An inner courtyard floods the heart of the home with light, and provides an attractive and peaceful outdoor sitting area convenient to the guest suite. A lift well thoughtfully futureproofs the home while currently providing a glass-fronted wine cellar on the lower level, and a study nook upstairs. Even the deluxe-size laundry dazzles, with its two huge walk-in linen presses and iron station.
Tailor-designed for easy entertaining, the big kitchen is a masterpiece with its creamy CaesarStone island bench and splashback, stainless steel appliances, and separate scullery with loads of built-in storage.
Elegant dining and living spaces, separated by a modern, double-fronted gas fireplace, flow seamlessly outdoors to a big alfresco with built-in kitchen facilities.
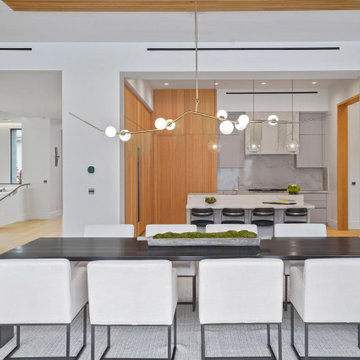
Modern Dining Room in an open floor plan, faces the Kitchen just off the grand entryway with curved staircase.
Exemple d'une grande salle à manger ouverte sur le salon moderne en bois avec un mur blanc, parquet clair, une cheminée standard, un manteau de cheminée en plâtre, un sol marron et un plafond en bois.
Exemple d'une grande salle à manger ouverte sur le salon moderne en bois avec un mur blanc, parquet clair, une cheminée standard, un manteau de cheminée en plâtre, un sol marron et un plafond en bois.
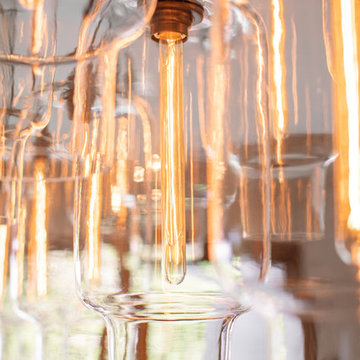
A modern light fixture with clear glass globes casts a warm glow in this dining room.
Inspiration pour une grande salle à manger ouverte sur la cuisine vintage en bois avec un mur blanc, un sol en bois brun, une cheminée double-face, un manteau de cheminée en plâtre et un sol marron.
Inspiration pour une grande salle à manger ouverte sur la cuisine vintage en bois avec un mur blanc, un sol en bois brun, une cheminée double-face, un manteau de cheminée en plâtre et un sol marron.
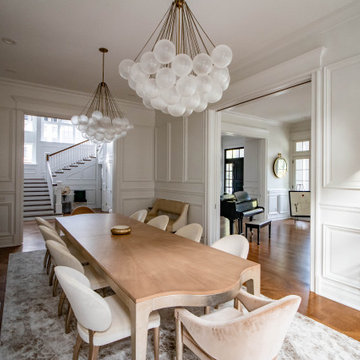
Exemple d'une grande salle à manger chic fermée avec un mur blanc, parquet foncé, une cheminée standard, un manteau de cheminée en plâtre et du lambris.
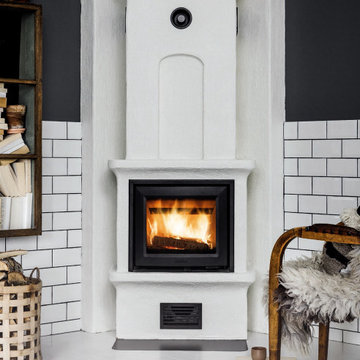
Aménagement d'une grande salle à manger ouverte sur la cuisine scandinave avec une cheminée d'angle, un manteau de cheminée en plâtre, un plafond en bois et un mur en parement de brique.

Photo by Chris Snook
Exemple d'une grande salle à manger chic avec un mur gris, un sol en calcaire, un poêle à bois, un manteau de cheminée en plâtre, un sol beige, un plafond à caissons et un mur en parement de brique.
Exemple d'une grande salle à manger chic avec un mur gris, un sol en calcaire, un poêle à bois, un manteau de cheminée en plâtre, un sol beige, un plafond à caissons et un mur en parement de brique.
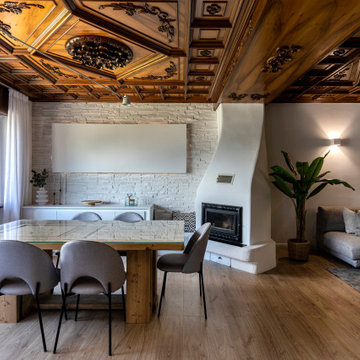
Aménagement d'une grande salle à manger ouverte sur la cuisine moderne avec un mur blanc, sol en stratifié, une cheminée double-face, un manteau de cheminée en plâtre, un plafond en bois et du lambris.
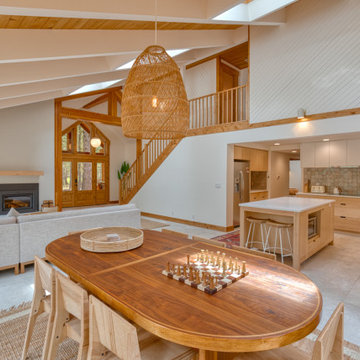
Scandinavian style great room
Réalisation d'une grande salle à manger ouverte sur le salon nordique avec un mur blanc, un poêle à bois, un sol gris, un manteau de cheminée en plâtre, un plafond voûté, du lambris de bois et éclairage.
Réalisation d'une grande salle à manger ouverte sur le salon nordique avec un mur blanc, un poêle à bois, un sol gris, un manteau de cheminée en plâtre, un plafond voûté, du lambris de bois et éclairage.
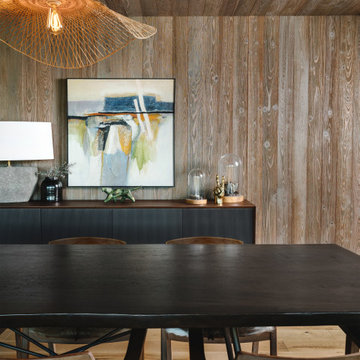
The dining space is a textural delight. Smooth and uneven, glossy and matt surfaces abound. The variety of wood finishes on the architecture and furniture provide an abundance of color.
Idées déco de salles à manger avec un manteau de cheminée en plâtre et différents habillages de murs
2