Idées déco de salles à manger avec un mur noir et différents habillages de murs
Trier par :
Budget
Trier par:Populaires du jour
1 - 20 sur 256 photos
1 sur 3

La cuisine, ré ouverte sur la pièce de vie
Idées déco pour une grande salle à manger contemporaine avec un mur noir, parquet clair, un poêle à bois, un sol blanc, un plafond en lambris de bois et du lambris.
Idées déco pour une grande salle à manger contemporaine avec un mur noir, parquet clair, un poêle à bois, un sol blanc, un plafond en lambris de bois et du lambris.

A wall of steel and glass allows panoramic views of the lake at our Modern Northwoods Cabin project.
Inspiration pour une grande salle à manger design avec un mur noir, parquet clair, une cheminée standard, un manteau de cheminée en pierre, un sol marron, un plafond voûté et du lambris.
Inspiration pour une grande salle à manger design avec un mur noir, parquet clair, une cheminée standard, un manteau de cheminée en pierre, un sol marron, un plafond voûté et du lambris.

A Mid Century modern home built by a student of Eichler. This Eichler inspired home was completely renovated and restored to meet current structural, electrical, and energy efficiency codes as it was in serious disrepair when purchased as well as numerous and various design elements being inconsistent with the original architectural intent of the house from subsequent remodels.
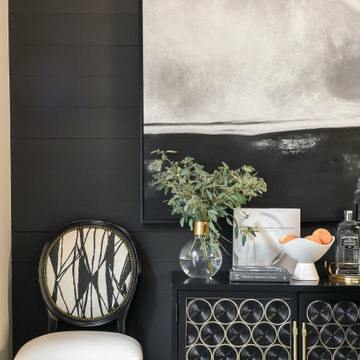
Cette image montre une salle à manger ouverte sur la cuisine traditionnelle avec un mur noir, un sol en bois brun, un sol marron et du lambris de bois.
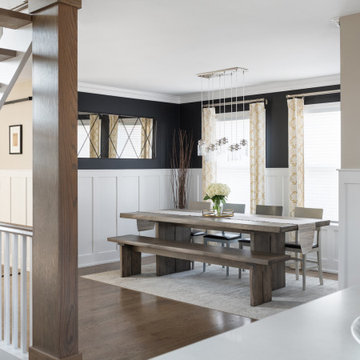
Photography by Picture Perfect House
Cette photo montre une salle à manger chic de taille moyenne avec un mur noir, un sol en bois brun, boiseries et un sol marron.
Cette photo montre une salle à manger chic de taille moyenne avec un mur noir, un sol en bois brun, boiseries et un sol marron.
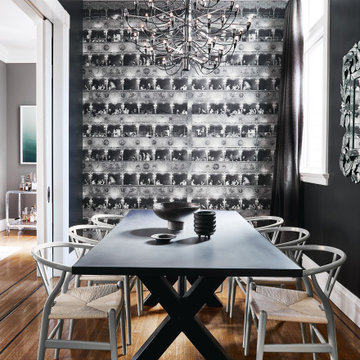
Idée de décoration pour une salle à manger design avec un mur noir, parquet foncé, un sol marron et du papier peint.
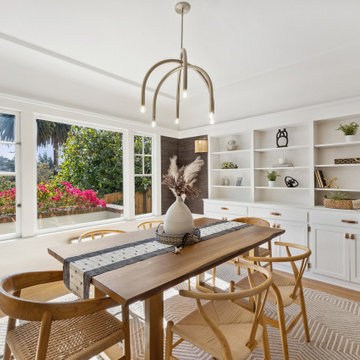
Located in one of the Bay Area's finest neighborhoods and perched in the sky, this stately home is bathed in sunlight and offers vistas of magnificent palm trees. The grand foyer welcomes guests, or casually enter off the laundry/mud room. New contemporary touches balance well with charming original details. The 2.5 bathrooms have all been refreshed. The updated kitchen - with its large picture window to the backyard - is refined and chic. And with a built-in home office area, the kitchen is also functional. Fresh paint and furnishings throughout the home complete the updates.
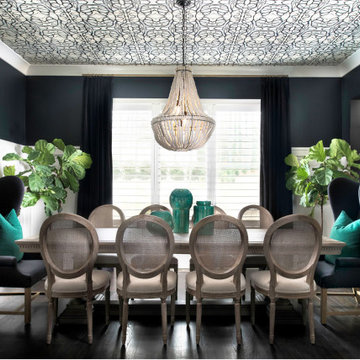
The dining room connects to parlor, and both impart drama and depth with moody black walls paired with stark whites, with accents of brass and pops of neutral.
The room is updated with high chair rail, a vigorous patterned ceiling by a North Carolina artist and a generous table that seats ten.

Cette photo montre une salle à manger ouverte sur la cuisine tendance en bois de taille moyenne avec un mur noir, parquet foncé, un sol noir et un plafond en bois.

Ultra PNW modern remodel located in Bellevue, WA.
Cette photo montre une salle à manger moderne en bois avec un mur noir, un sol en carrelage de porcelaine, un sol gris et un plafond en bois.
Cette photo montre une salle à manger moderne en bois avec un mur noir, un sol en carrelage de porcelaine, un sol gris et un plafond en bois.

Layers of texture and high contrast in this mid-century modern dining room. Inhabit living recycled wall flats painted in a high gloss charcoal paint as the feature wall. Three-sided flare fireplace adds warmth and visual interest to the dividing wall between dining room and den.
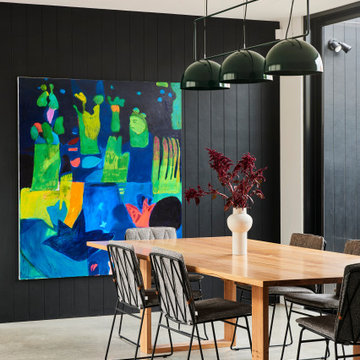
Exemple d'une salle à manger ouverte sur la cuisine tendance de taille moyenne avec un mur noir, sol en béton ciré, un sol gris et du lambris de bois.
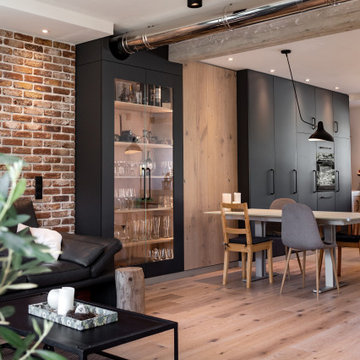
Wohnküche im modernen Industrial Style. Highlight ist sicherlich die Kombination aus moderner Küchen- und Möbeltechnik mit dem rustikalen Touch der gespachtelten Küchenarbeitsplatte. Die Möbelfronten sind aus Egger Perfect Sense in super mattem Finish.

Cette image montre une grande salle à manger ouverte sur le salon design avec un mur noir, un sol en carrelage de porcelaine, un sol gris, un plafond en bois, du lambris de bois et éclairage.
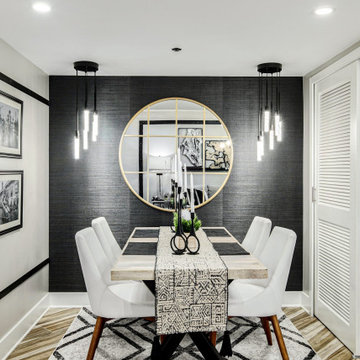
Aménagement d'une petite salle à manger ouverte sur la cuisine contemporaine avec un mur noir, un sol en carrelage de porcelaine, un sol multicolore et du papier peint.
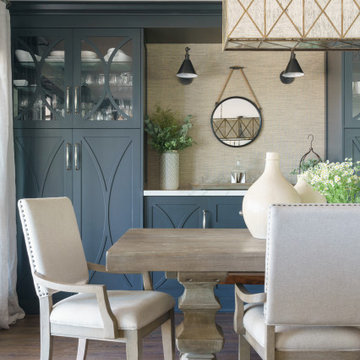
Inspiration pour une grande salle à manger ouverte sur la cuisine avec un mur noir, un sol en vinyl, un sol marron et du papier peint.
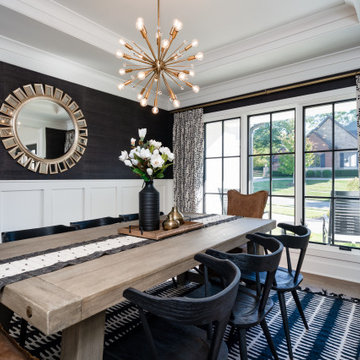
Réalisation d'une salle à manger tradition fermée avec un mur noir, un sol en bois brun, un sol marron, un plafond décaissé et du lambris.

A wallpapered ceiling, black walls and high chair rail add contrast and personality to this dramatic dining room. Dark upholstered club chairs and dark wood floors bring the needed weight from the walls to the interior of the room.
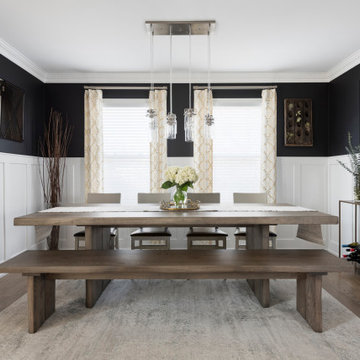
Photography by Picture Perfect House
Idée de décoration pour une salle à manger tradition de taille moyenne avec un mur noir, un sol en bois brun, un sol gris et boiseries.
Idée de décoration pour une salle à manger tradition de taille moyenne avec un mur noir, un sol en bois brun, un sol gris et boiseries.

Aménagement d'une salle à manger classique fermée avec un mur noir, un sol en bois brun, aucune cheminée, un sol marron, un plafond en papier peint et du lambris.
Idées déco de salles à manger avec un mur noir et différents habillages de murs
1