Idées déco de salles à manger avec un mur noir et différents habillages de murs
Trier par :
Budget
Trier par:Populaires du jour
161 - 180 sur 257 photos
1 sur 3
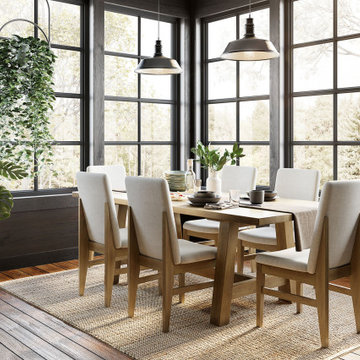
Inspiration pour une salle à manger design en bois fermée et de taille moyenne avec un mur noir, un sol en bois brun, aucune cheminée, un sol marron et un plafond en bois.
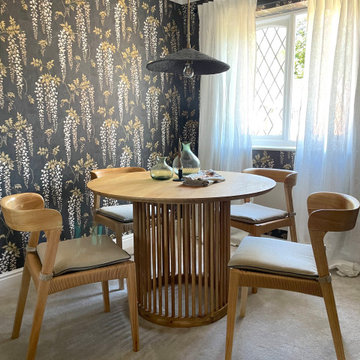
Contemporary dining room with floral Colefax and Fowler Seraphina Wisteria Wallpaper in Lamp Black. A round oak tables seat five comfortable. Centred around a dropped pendant light.
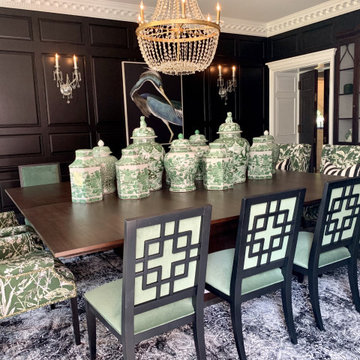
Exemple d'une salle à manger chic fermée et de taille moyenne avec un mur noir, un sol en marbre, aucune cheminée et boiseries.
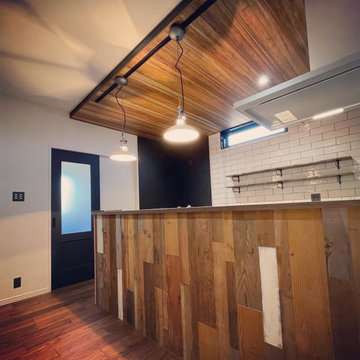
Cette photo montre une salle à manger ouverte sur le salon industrielle de taille moyenne avec un mur noir, parquet foncé, aucune cheminée, un sol marron, un plafond en bois, un mur en parement de brique et éclairage.
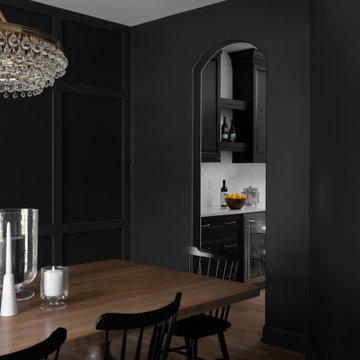
Dining room design for entertaining. Eight person wood table with black chairs and incredible chandelier over the table. Wainscoting on the back wall with black paint to bring the lighting out. Arched entryway design to frame the table in the room coming from both the hallway and the bar area.
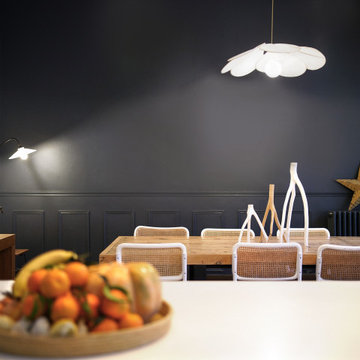
Salle à manger touchant cuisine ouverte. Mur soubassements peints en noir.
Table en bois chinée, chaises chinée.
Réalisation d'une grande salle à manger ouverte sur le salon tradition avec un mur noir, parquet foncé, un sol marron et boiseries.
Réalisation d'une grande salle à manger ouverte sur le salon tradition avec un mur noir, parquet foncé, un sol marron et boiseries.
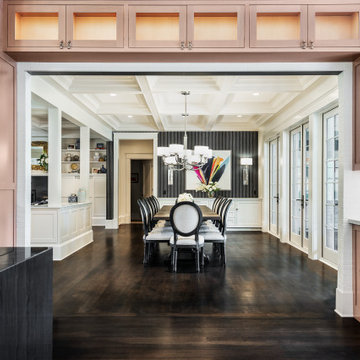
Photo by Kirsten Robertson.
Inspiration pour une très grande salle à manger traditionnelle fermée avec un mur noir, parquet foncé, un plafond à caissons et du papier peint.
Inspiration pour une très grande salle à manger traditionnelle fermée avec un mur noir, parquet foncé, un plafond à caissons et du papier peint.
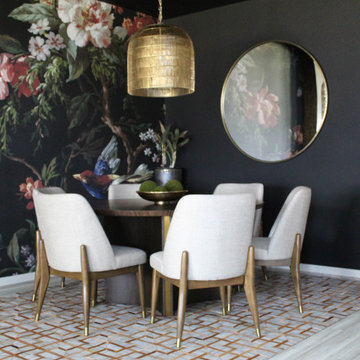
Enter the epitome of refined dining in your formal dining room, where opulence and nature converge against dramatic black accent walls. Adorned with enchanting floral and bird wallpaper, the space exudes an air of timeless elegance. The newly installed espresso-stained beams gracefully traverse the ceiling, adding a touch of architectural grandeur. This juxtaposition of dark accents and vibrant patterns creates a symphony of sophistication, ensuring every meal is a feast for the senses. Your dining room becomes a tableau of taste and texture, inviting guests to savor not only the culinary delights but also the visual feast of exquisite design.
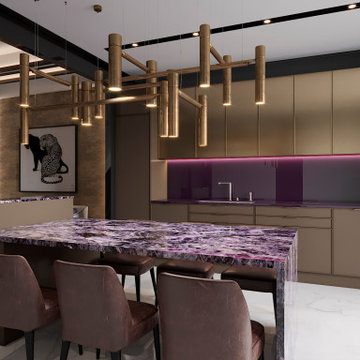
Кухня-Гостиная Выполнена в глубокой натуральной Гамме. С использованием мебели из латуни и американской мебели. Клиентка любитель пантер и леопардов. Сочный фиолетовый вносит цветовой акцент и обогащает все пространство.
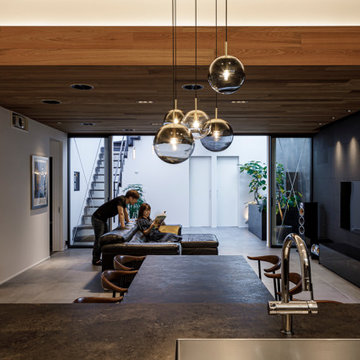
Cette image montre une grande salle à manger ouverte sur le salon design avec un mur noir, un sol en carrelage de porcelaine, un sol gris, un plafond en bois, du lambris de bois et éclairage.
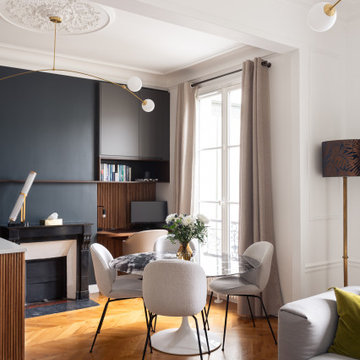
Les conduits de cheminées sont souvent perçus comme une contrainte. Nous aimons les travailler comme des atouts. Dans ce projet, ils font la transition entre deux usages.
La peinture anthracite apporte de la profondeur. L'étagère en noyer fait le lien entre les niches de la cuisine et les rangements hauts du bureau.
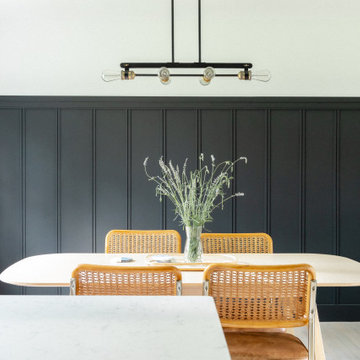
Cette image montre une salle à manger ouverte sur la cuisine traditionnelle avec un mur noir, parquet clair, un sol gris et du lambris.
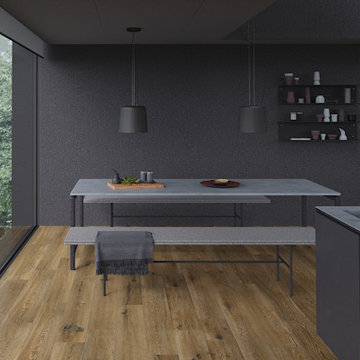
Designed to reproduce the unique textures found in nature, VITA flooring combines the state-of-the-art digital technology with the durability and comfort of an eco-friendly cork surface.
Floating Uniclic® or glue-down installation
HOTCOATING® super-matt finished
1746x194x13.5 mm | 1164x194x10.5 mm | 900x150x4 mm
Bevelled edges
Level of use CLASS 23 | 32
WARRANTY 20Y Residential | 10Y Commercial
MICROBAN® antimicrobial product protection
FSC® certified products available upon request
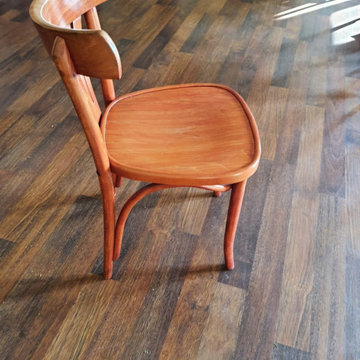
Voici les chaises dont je vous parlais juste avant, elles étaient comme ça! Donc il a suffit de les passer en noir pour qu'elles soient plus chics et qu'elles se marient dans le décor et le tour était joué!
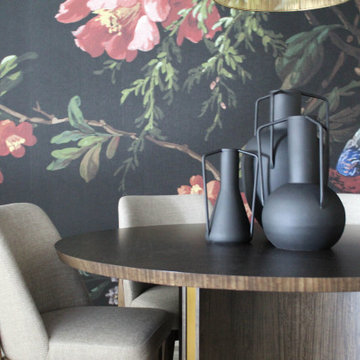
Enter the epitome of refined dining in your formal dining room, where opulence and nature converge against dramatic black accent walls. Adorned with enchanting floral and bird wallpaper, the space exudes an air of timeless elegance. The newly installed espresso-stained beams gracefully traverse the ceiling, adding a touch of architectural grandeur. This juxtaposition of dark accents and vibrant patterns creates a symphony of sophistication, ensuring every meal is a feast for the senses. Your dining room becomes a tableau of taste and texture, inviting guests to savor not only the culinary delights but also the visual feast of exquisite design.
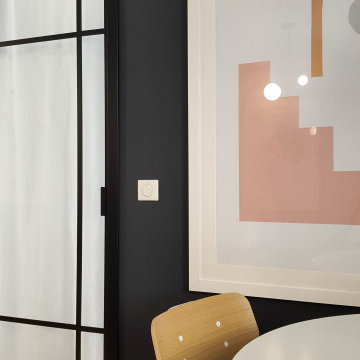
«Le Bellini» Rénovation et décoration d’un appartement de 44 m2 destiné à la location de tourisme à Strasbourg (67)
Cette photo montre une salle à manger ouverte sur le salon éclectique en bois de taille moyenne avec un mur noir, parquet clair et un sol beige.
Cette photo montre une salle à manger ouverte sur le salon éclectique en bois de taille moyenne avec un mur noir, parquet clair et un sol beige.

Cette image montre une grande salle à manger design avec un mur noir, sol en béton ciré, aucune cheminée, un sol gris et du papier peint.

定年退職したご夫婦(2人)のための住宅。杉板の味わい深い外壁、内部の厚みのある杉板、柱、梁といった部分の多くを地元の杉材等を採用している。平屋で限られた予算とうこともあったが、ドア、収納なども造作で仕上げている。片流れの形状を活かし、LDKは天井が勾配なりに傾斜していて、吹抜けを経由してロフトと一体的な空間となっている。ご主人の趣味のレコードを吹抜けのあるLDKで楽しめるようにそのような天井高さ+天井板による音の反響を意識して設計している。ロフトの窓からは付近の山並みが見え眺望が良いこともあり、普段は時折、習字の講師をしている奥様の創作(クリエイティブ)な場となっている。外部の庭は家庭菜園をご夫婦で楽しんでいるということもあり、南側にゆったりとした菜園スペースを確保している。天気の良い日は外部縁側で過ごしたり、近所の方との交流の場となっている。深い庇が豪雨や猛暑から室内を守り、適度に過ごしやすい温熱環境に調整してくれる役割を担っている。地域の気候や風土を考え、意匠的にはファサードの外壁に杉板を使う等、伝統的な佇まいに現代的なデザインを取り入れ、暮らしやすい住まいとしている。
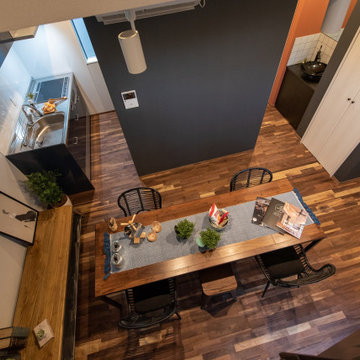
Exemple d'une salle à manger moderne avec un mur noir, parquet foncé, aucune cheminée, un sol marron, un plafond en papier peint et du papier peint.
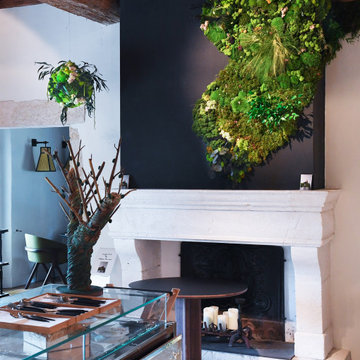
Idées déco pour une salle à manger contemporaine en bois avec un mur noir, un manteau de cheminée en bois, un plafond en bois et éclairage.
Idées déco de salles à manger avec un mur noir et différents habillages de murs
9