Idées déco de salles à manger avec différents habillages de murs
Trier par :
Budget
Trier par:Populaires du jour
41 - 60 sur 70 photos
1 sur 3
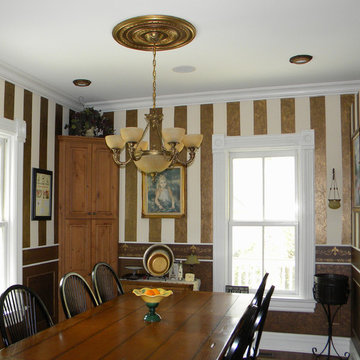
2-story addition to this historic 1894 Princess Anne Victorian. Family room, new full bath, relocated half bath, expanded kitchen and dining room, with Laundry, Master closet and bathroom above. Wrap-around porch with gazebo.
Photos by 12/12 Architects and Robert McKendrick Photography.
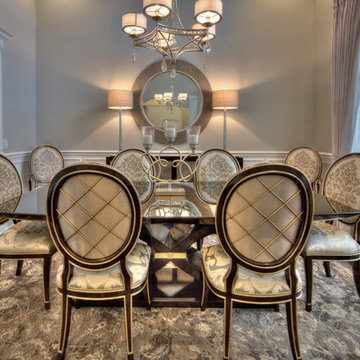
Idée de décoration pour une salle à manger fermée avec un mur gris, parquet foncé, un sol marron, un plafond voûté et boiseries.
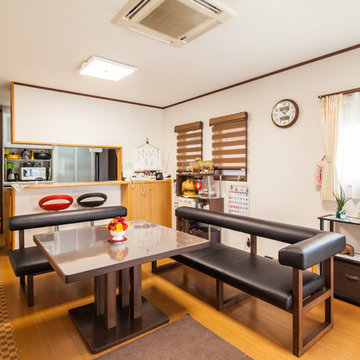
Cette photo montre une salle à manger ouverte sur le salon avec un mur blanc, un sol en contreplaqué, un sol marron, un plafond en papier peint et du papier peint.
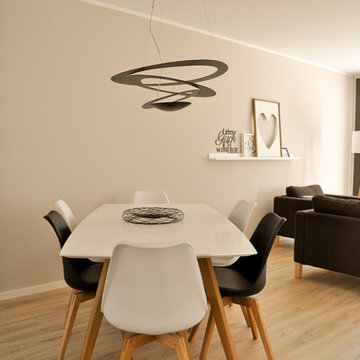
Musterhaus Velbert
Inspiration pour une très grande salle à manger ouverte sur le salon nordique avec un sol en vinyl, un plafond en papier peint et du papier peint.
Inspiration pour une très grande salle à manger ouverte sur le salon nordique avec un sol en vinyl, un plafond en papier peint et du papier peint.
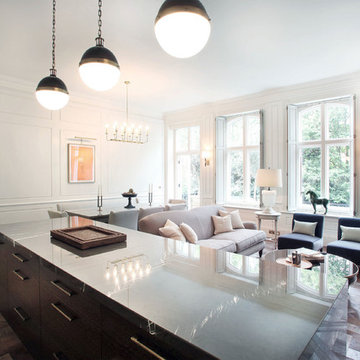
LONDON_LENNOX GARDENS SW1
Aménagement d'une grande salle à manger ouverte sur la cuisine classique avec un mur blanc, un sol en bois brun, une cheminée standard, un manteau de cheminée en pierre, un sol marron et du lambris.
Aménagement d'une grande salle à manger ouverte sur la cuisine classique avec un mur blanc, un sol en bois brun, une cheminée standard, un manteau de cheminée en pierre, un sol marron et du lambris.
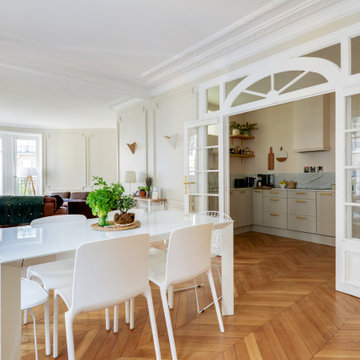
Salle à manger à proximité de la cuisine et du salon
Photo : meero
Cette image montre une grande salle à manger ouverte sur le salon design avec un mur beige, parquet clair, aucune cheminée et boiseries.
Cette image montre une grande salle à manger ouverte sur le salon design avec un mur beige, parquet clair, aucune cheminée et boiseries.
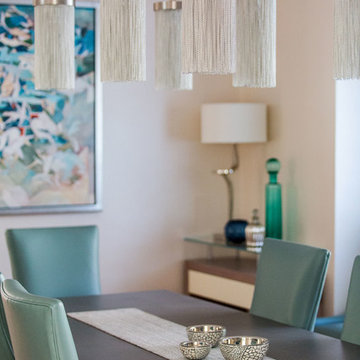
Clare West
Réalisation d'une salle à manger design fermée avec un mur beige, un plafond en papier peint et du papier peint.
Réalisation d'une salle à manger design fermée avec un mur beige, un plafond en papier peint et du papier peint.
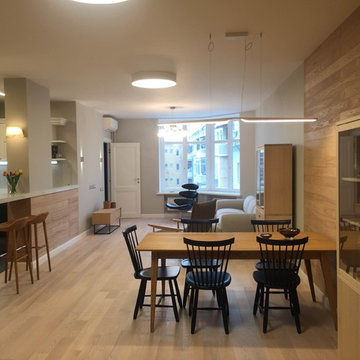
Вся мебель в этом проекте - скандинавские бренды, которые в России очень сложно найти.
Их поставила в проект компания "Simple Interiors".
Exemple d'une salle à manger ouverte sur la cuisine scandinave en bois avec un mur gris, parquet clair, aucune cheminée et un sol marron.
Exemple d'une salle à manger ouverte sur la cuisine scandinave en bois avec un mur gris, parquet clair, aucune cheminée et un sol marron.
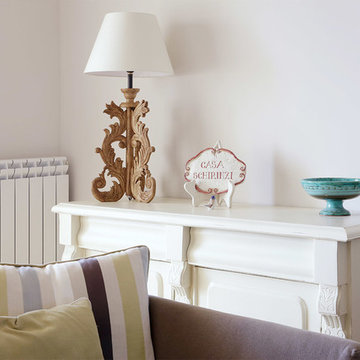
Zona Giorno:
- Ri-laccatura vecchio mobile del cliente
Idée de décoration pour une salle à manger ouverte sur le salon style shabby chic avec un sol en bois brun et du papier peint.
Idée de décoration pour une salle à manger ouverte sur le salon style shabby chic avec un sol en bois brun et du papier peint.
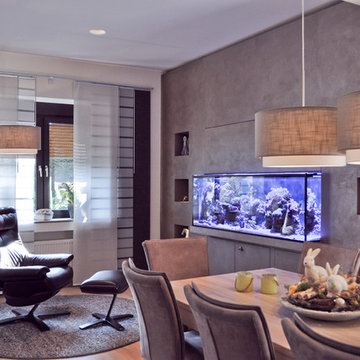
Patrycja Kin
Inspiration pour une très grande salle à manger ouverte sur le salon avec parquet clair, une cheminée ribbon, un manteau de cheminée en plâtre et du papier peint.
Inspiration pour une très grande salle à manger ouverte sur le salon avec parquet clair, une cheminée ribbon, un manteau de cheminée en plâtre et du papier peint.
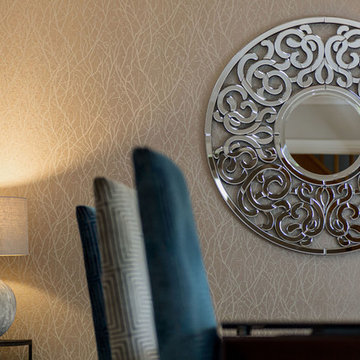
Exemple d'une salle à manger tendance fermée et de taille moyenne avec un mur beige et du papier peint.
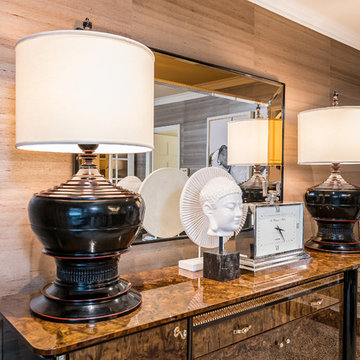
Sophisticated dining room with oriental motifs in a soothing neutral palette. Custom upholstered Christopher Guy replica dining chairs with a modern black lacquered table. Abstract wall art panels with metallic silk wallpaper. Mid century modern polished nickel chandelier.
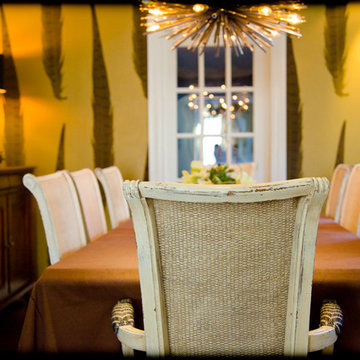
Idée de décoration pour une salle à manger design avec un mur jaune et du papier peint.
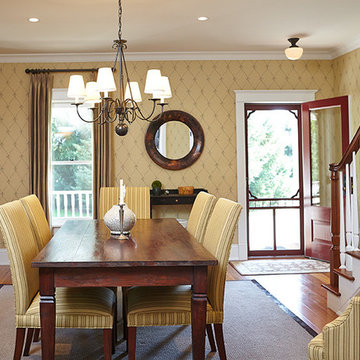
Aménagement d'une salle à manger ouverte sur la cuisine campagne avec un mur jaune, un sol en bois brun, un sol marron et du papier peint.
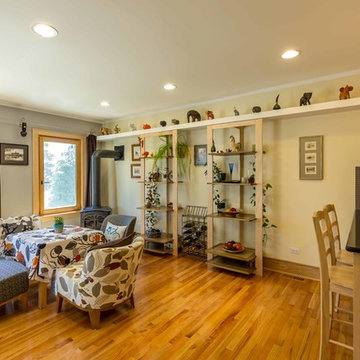
The back of this 1920s brick and siding Cape Cod gets a compact addition to create a new Family room, open Kitchen, Covered Entry, and Master Bedroom Suite above. European-styling of the interior was a consideration throughout the design process, as well as with the materials and finishes. The project includes all cabinetry, built-ins, shelving and trim work (even down to the towel bars!) custom made on site by the home owner.
Photography by Kmiecik Imagery
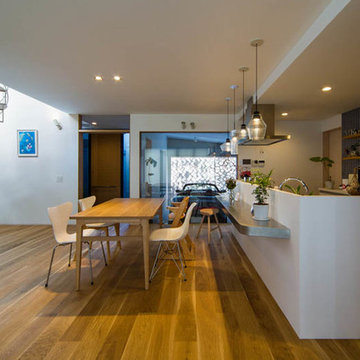
Photo by Kazushi Hirano
Cette image montre une salle à manger ouverte sur la cuisine minimaliste de taille moyenne avec un mur blanc, un sol en bois brun, un plafond en papier peint et du papier peint.
Cette image montre une salle à manger ouverte sur la cuisine minimaliste de taille moyenne avec un mur blanc, un sol en bois brun, un plafond en papier peint et du papier peint.

Photo : Kai Nakamura
Idée de décoration pour une salle à manger ouverte sur le salon urbaine de taille moyenne avec un mur blanc, parquet clair, un plafond en papier peint et du papier peint.
Idée de décoration pour une salle à manger ouverte sur le salon urbaine de taille moyenne avec un mur blanc, parquet clair, un plafond en papier peint et du papier peint.
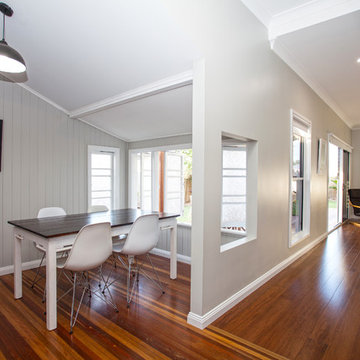
Kath Heke Photography
Idée de décoration pour une salle à manger ouverte sur le salon tradition de taille moyenne avec un mur gris, parquet foncé et du lambris.
Idée de décoration pour une salle à manger ouverte sur le salon tradition de taille moyenne avec un mur gris, parquet foncé et du lambris.
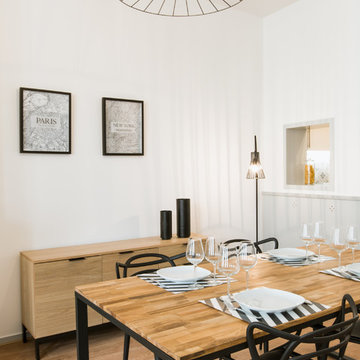
Vue rapprochée d'une table dans un appartement au coeur du quartier des chartrons.
Idées déco pour une salle à manger contemporaine de taille moyenne avec un mur blanc, un sol en bois brun, une cheminée standard, un sol marron et du papier peint.
Idées déco pour une salle à manger contemporaine de taille moyenne avec un mur blanc, un sol en bois brun, une cheminée standard, un sol marron et du papier peint.
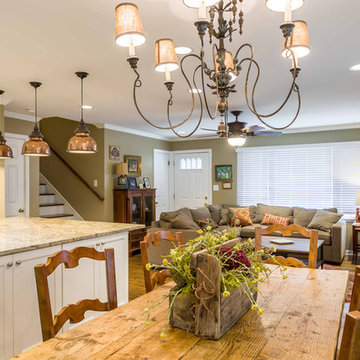
This 1960s split-level home desperately needed a change - not bigger space, just better. We removed the walls between the kitchen, living, and dining rooms to create a large open concept space that still allows a clear definition of space, while offering sight lines between spaces and functions. Homeowners preferred an open U-shape kitchen rather than an island to keep kids out of the cooking area during meal-prep, while offering easy access to the refrigerator and pantry. Green glass tile, granite countertops, shaker cabinets, and rustic reclaimed wood accents highlight the unique character of the home and family. The mix of farmhouse, contemporary and industrial styles make this house their ideal home.
Outside, new lap siding with white trim, and an accent of shake shingles under the gable. The new red door provides a much needed pop of color. Landscaping was updated with a new brick paver and stone front stoop, walk, and landscaping wall.
Project Photography by Kmiecik Imagery.
Idées déco de salles à manger avec différents habillages de murs
3