Idées déco de salles à manger avec du papier peint et éclairage
Trier par :
Budget
Trier par:Populaires du jour
41 - 60 sur 351 photos
1 sur 3
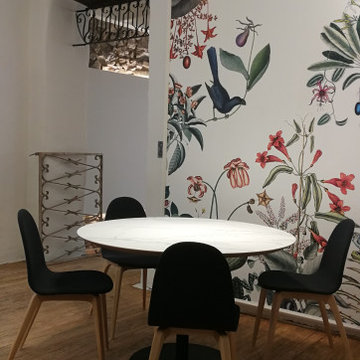
Espace de repas redéfini
Le parquet d'origine a été poncé et traité
La suspension en fonte a été créée dans une fonderie française pour le projet
Le panneau décoratif est encadré d'une moulure en relief par rapport au mur ancien dont on a conservé l'enduit irrégulier
La poutre a été sablée et traitée puis peinte dans le même ton de blanc que les murs et plafonds
Le mobilier (table et chaises) est fabriqué par une société basque
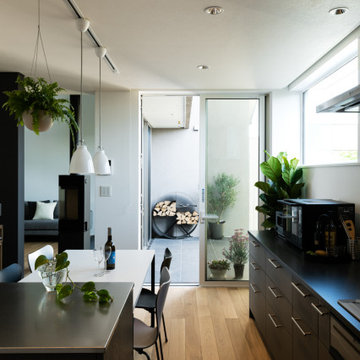
ダイニングキッチンからもテラスへ出られるようにしました。中庭を眺めながら食事を楽しめる空間になっています。
Cette photo montre une salle à manger ouverte sur la cuisine moderne avec un mur blanc, parquet clair, un sol marron, un plafond en papier peint, du papier peint et éclairage.
Cette photo montre une salle à manger ouverte sur la cuisine moderne avec un mur blanc, parquet clair, un sol marron, un plafond en papier peint, du papier peint et éclairage.
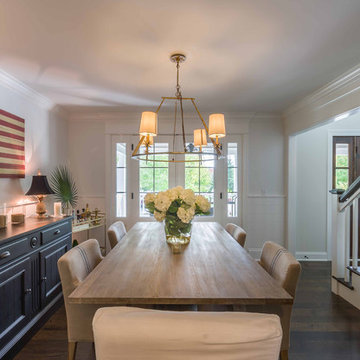
This 1990s brick home had decent square footage and a massive front yard, but no way to enjoy it. Each room needed an update, so the entire house was renovated and remodeled, and an addition was put on over the existing garage to create a symmetrical front. The old brown brick was painted a distressed white.
The 500sf 2nd floor addition includes 2 new bedrooms for their teen children, and the 12'x30' front porch lanai with standing seam metal roof is a nod to the homeowners' love for the Islands. Each room is beautifully appointed with large windows, wood floors, white walls, white bead board ceilings, glass doors and knobs, and interior wood details reminiscent of Hawaiian plantation architecture.
The kitchen was remodeled to increase width and flow, and a new laundry / mudroom was added in the back of the existing garage. The master bath was completely remodeled. Every room is filled with books, and shelves, many made by the homeowner.
Project photography by Kmiecik Imagery.
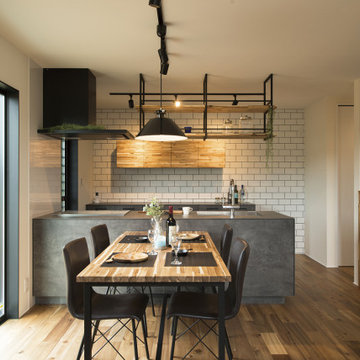
サブウェイタイル、アカシアフローリングで仕上げたダイニングキッチンにアイアンが調和するなんともかっこいい空間です。
Cette image montre une salle à manger ouverte sur le salon urbaine avec un mur blanc, parquet foncé, un sol marron, du papier peint et éclairage.
Cette image montre une salle à manger ouverte sur le salon urbaine avec un mur blanc, parquet foncé, un sol marron, du papier peint et éclairage.
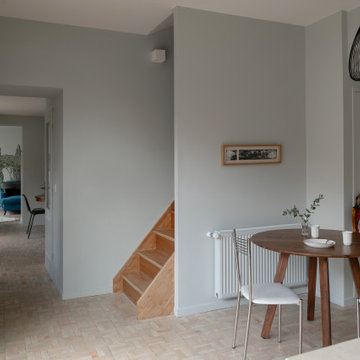
La visite de notre projet Chasse continue ! Nous vous emmenons ici dans la cuisine dessinée et réalisée sur mesure. Pour pimper cette cuisine @recordcuccine, aux jolies tonalités vert gris et moka ,son îlot en chêne, ses portes toute hauteur et ses niches ouvertes rétroéclairées, nous l’avons associée avec un plan de travail en pierre de chez @maisonderudet, des carreaux bejmat au sol de chez @mediterrananée stone, enrichie d'un deck en ipé que sépare une large baie coulissante de chez @alu style .
Découvrez les coulisses du chantier dans nos dossier " carnets de chantier" ! ?
Ici la cuisine salle à manger ??
Architecte : @synesthesies
? @sabine_serrad
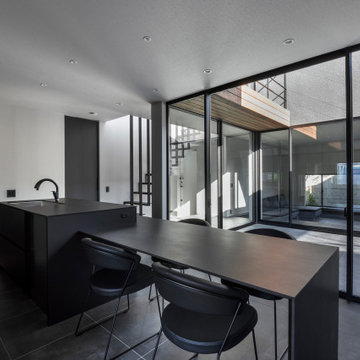
Cette image montre une salle à manger ouverte sur la cuisine design de taille moyenne avec un mur gris, un sol en carrelage de céramique, aucune cheminée, un sol noir, un plafond en papier peint, du papier peint et éclairage.
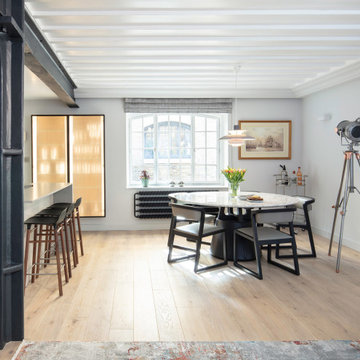
The space allows for easy access to the modern kitchen where we installed a breakfast bar to create an open-plan kitchen/dining room.
Cette image montre une petite salle à manger ouverte sur le salon minimaliste avec un mur blanc, du papier peint et éclairage.
Cette image montre une petite salle à manger ouverte sur le salon minimaliste avec un mur blanc, du papier peint et éclairage.
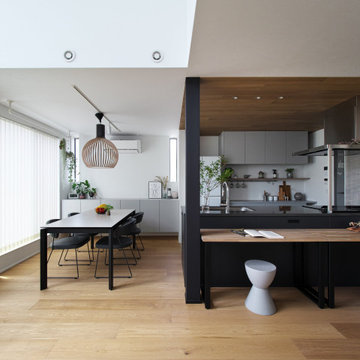
キッチンと横並びに設けたダイニングは、特徴的なペンダントライトが目を引きます。ダイニングチェアとテーブルは、イタリアブランドのカリガリスのものをチョイスし、モダンな室内にマッチしています。キッチンのカップボードと同じグレーの面材で揃えて設けた収納は統一感が感じられるだけなく、置き家具を置く必要がなくなるのですっきりとした空間を実現することができます。
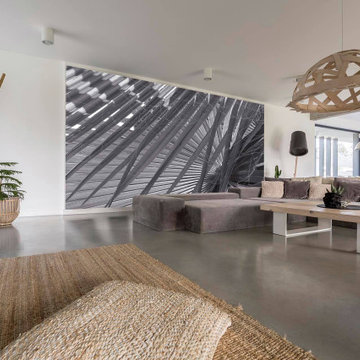
Our team of experts will guide you through the entire process taking care of all essential inspections and approvals. We will share every little detail with you so that you can make an informed decision. Our team will help you decide which is the best option for your home, such as an upstairs or a ground floor room addition. We help select the furnishing, paints, appliances, and other elements to ensure that the design meets your expectations and reflects your vision. We ensure that the renovation done to your house is not visible to onlookers from inside or outside. Our experienced designers and builders will guarantee that the room added will look like an original part of your home and will not negatively impact its future selling price.
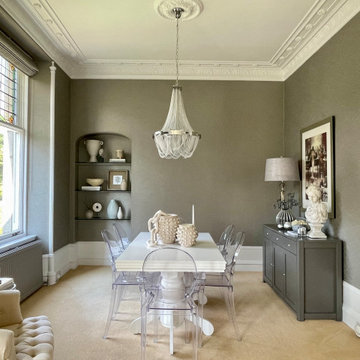
Cette image montre une salle à manger ouverte sur le salon traditionnelle de taille moyenne avec un mur gris, moquette, un sol beige, du papier peint et éclairage.
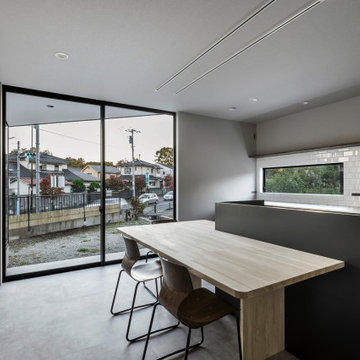
Idées déco pour une salle à manger ouverte sur la cuisine contemporaine de taille moyenne avec un mur gris, un sol en carrelage de céramique, aucune cheminée, un sol gris, un plafond en papier peint, du papier peint et éclairage.
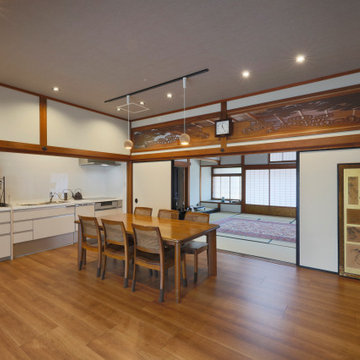
離れの和室をリフォーム。手前がダイニング・キッチンで
奥がリビング。
Idée de décoration pour une salle à manger ouverte sur la cuisine de taille moyenne avec un mur blanc, parquet peint, un sol marron, un plafond en papier peint, du papier peint et éclairage.
Idée de décoration pour une salle à manger ouverte sur la cuisine de taille moyenne avec un mur blanc, parquet peint, un sol marron, un plafond en papier peint, du papier peint et éclairage.
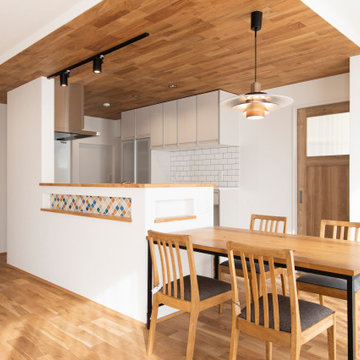
Cette photo montre une salle à manger scandinave avec un mur blanc, un sol en bois brun, un sol marron, un plafond en bois, du papier peint et éclairage.
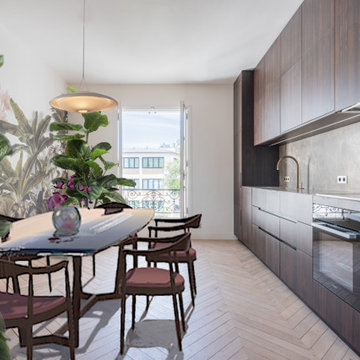
Projet de décoration dans la salle à manger de cet appartement totalement rénové de 140m2 à Paris dans le 7ème arrondissement. Cuisine exotique ouverte sur un salle à manger au décor inspirant le voyage tropical.
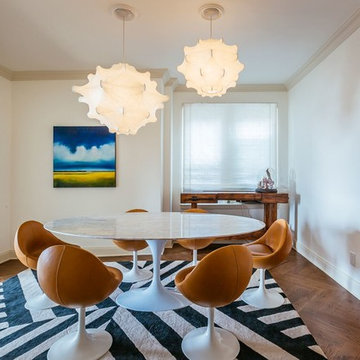
Lighting played a crucial part in the design process with various modern fixtures sprinkled throughout the space and played off the modern and vintage pieced we sourced for the client both from modern retailers as well as vintage showrooms in the US and Europe.
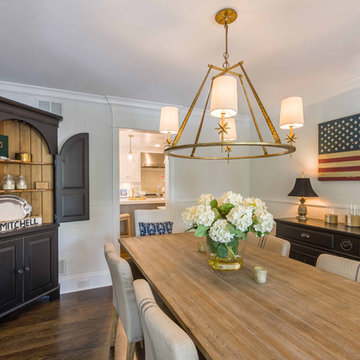
This 1990s brick home had decent square footage and a massive front yard, but no way to enjoy it. Each room needed an update, so the entire house was renovated and remodeled, and an addition was put on over the existing garage to create a symmetrical front. The old brown brick was painted a distressed white.
The 500sf 2nd floor addition includes 2 new bedrooms for their teen children, and the 12'x30' front porch lanai with standing seam metal roof is a nod to the homeowners' love for the Islands. Each room is beautifully appointed with large windows, wood floors, white walls, white bead board ceilings, glass doors and knobs, and interior wood details reminiscent of Hawaiian plantation architecture.
The kitchen was remodeled to increase width and flow, and a new laundry / mudroom was added in the back of the existing garage. The master bath was completely remodeled. Every room is filled with books, and shelves, many made by the homeowner.
Project photography by Kmiecik Imagery.
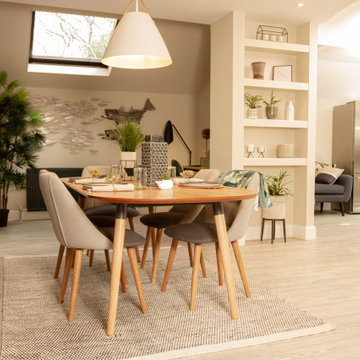
Scandinavian feel for this remodelled kitchen and dining.
Cette image montre une grande salle à manger nordique avec un sol en vinyl, un sol beige, du papier peint et éclairage.
Cette image montre une grande salle à manger nordique avec un sol en vinyl, un sol beige, du papier peint et éclairage.
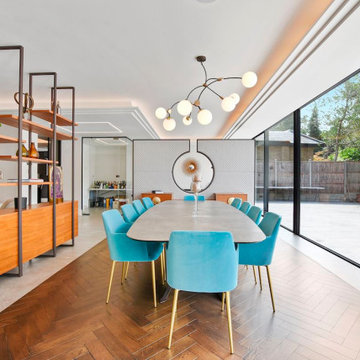
The photograph captures a bright and expansive dining area within a larger open-plan space. The room is designed with a harmonious blend of modernity and warmth, showcased by the herringbone wooden flooring that provides a classic foundation to the contemporary furnishings. A large, elliptical dining table with a smooth, stone-like surface takes center stage, surrounded by plush teal chairs with elegant golden legs that offer a cheerful contrast to the earthy tones of the room. Overhead, a modern chandelier with multiple globe lights hangs like a constellation, casting a warm and inviting glow over the dining area.
Floor-to-ceiling glass windows form an entire wall, flooding the space with natural light and offering unobstructed views of the serene outdoor patio and garden. A sleek, wooden partition with open shelves subtly divides the dining area from the adjoining spaces, balancing openness with a sense of defined areas. Each shelf is adorned with decorative pieces that add personality and a touch of color, reinforcing the room's stylish aesthetic. The overall effect is one of chic elegance, perfect for hosting dinner parties or enjoying everyday meals in a luxurious setting.
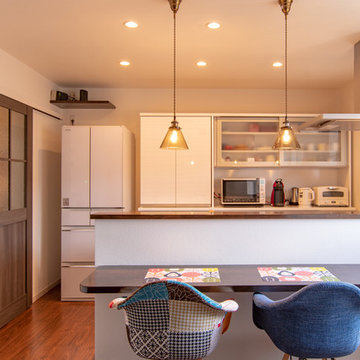
カフェのように並んで食事ができるよう、カウンターテーブルにしました。ファブリック違いのシェルチェアを並べて、可愛らしさをプラス。
三角フラスコのようなペンダントライトは、旦那様が取り寄せられたもの。トパーズ色のシェードから、アンティーク調の和らいだ光を放ち、ダイニングを照らします。
Aménagement d'une petite salle à manger ouverte sur le salon scandinave avec un mur blanc, aucune cheminée, un sol marron, parquet foncé, un plafond en papier peint, du papier peint et éclairage.
Aménagement d'une petite salle à manger ouverte sur le salon scandinave avec un mur blanc, aucune cheminée, un sol marron, parquet foncé, un plafond en papier peint, du papier peint et éclairage.
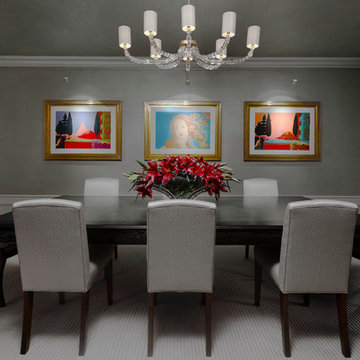
Gorgeous dining room with shades of grey, white and pops of colorful art.
Werner Straube Photography
Cette photo montre une grande salle à manger chic fermée avec un mur gris, parquet foncé, un sol marron, un plafond décaissé, du papier peint et éclairage.
Cette photo montre une grande salle à manger chic fermée avec un mur gris, parquet foncé, un sol marron, un plafond décaissé, du papier peint et éclairage.
Idées déco de salles à manger avec du papier peint et éclairage
3