Idées déco de salles à manger avec moquette et une cheminée
Trier par :
Budget
Trier par:Populaires du jour
141 - 160 sur 584 photos
1 sur 3
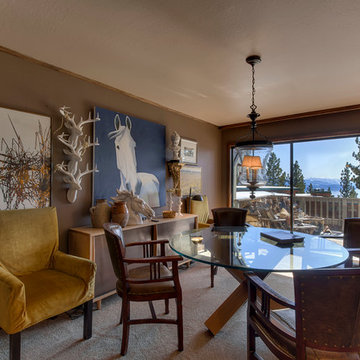
Réalisation d'une salle à manger chalet avec un mur marron, moquette, une cheminée standard et un manteau de cheminée en pierre.
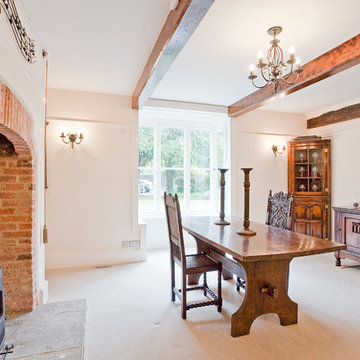
The original inglenook fireplace has been renovated amd a new stove installed.
CLPM project manager tip - wood burning stoves are much more energy efficient than open fireplaces. Talk to an independent heating expert to determine the correct size for your room and liefstyle.
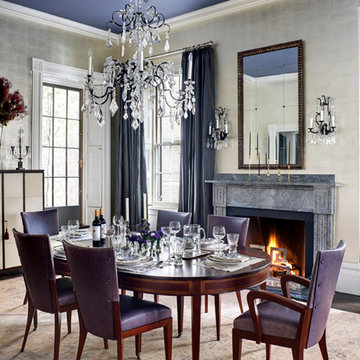
Located on the flat of Beacon Hill, this iconic building is rich in history and in detail. Constructed in 1828 as one of the first buildings in a series of row houses, it was in need of a major renovation to improve functionality and to restore as well as re-introduce charm.Originally designed by noted architect Asher Benjamin, the renovation was respectful of his early work. “What would Asher have done?” was a common refrain during design decision making, given today’s technology and tools.
Photographer: Bruce Buck
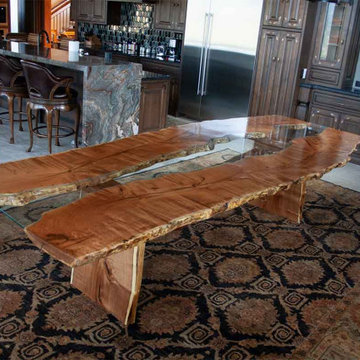
This custom made slab dining table was designed and handcrafted by Earl Nesbitt. The live edge table has a highly figured bookmatched Sonoran Honey Mesquite top. The inset custom fit glass inlay showcases the trestle base and slab legs. Dimensions: 127" x 44" x 30" tall. Hand rubbed tung oil based finish. Original design with hand carved signature by Earl Nesbitt.
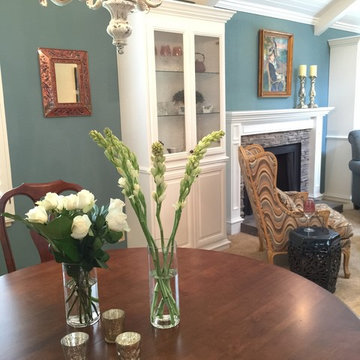
Réalisation d'une salle à manger ouverte sur le salon tradition de taille moyenne avec un mur bleu, moquette, une cheminée standard et un manteau de cheminée en pierre.
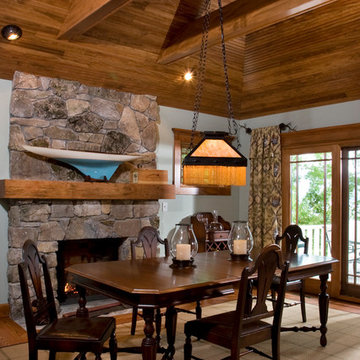
Dining area
Scott Bergmann Photography
Exemple d'une salle à manger ouverte sur la cuisine montagne de taille moyenne avec un mur bleu, moquette, une cheminée standard et un manteau de cheminée en pierre.
Exemple d'une salle à manger ouverte sur la cuisine montagne de taille moyenne avec un mur bleu, moquette, une cheminée standard et un manteau de cheminée en pierre.
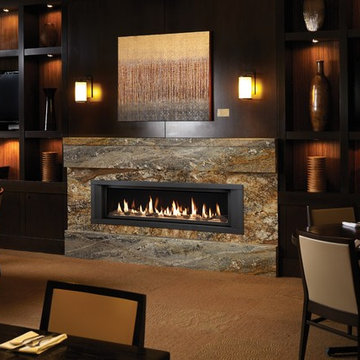
Exemple d'une salle à manger chic fermée et de taille moyenne avec moquette, une cheminée ribbon, un manteau de cheminée en pierre et un sol marron.
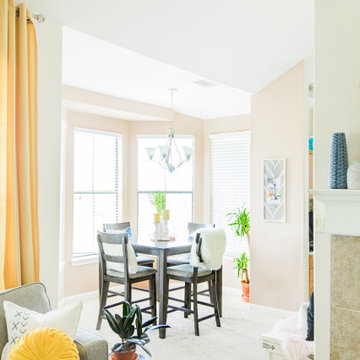
Réalisation d'une salle à manger bohème avec un mur beige, moquette, une cheminée standard et un manteau de cheminée en carrelage.
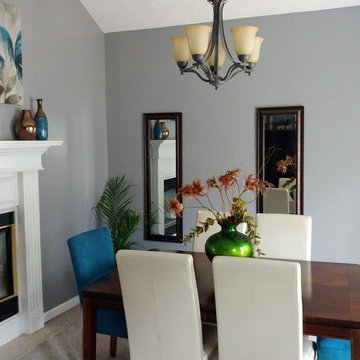
Exemple d'une salle à manger chic fermée et de taille moyenne avec un mur gris, moquette, une cheminée double-face et un manteau de cheminée en métal.
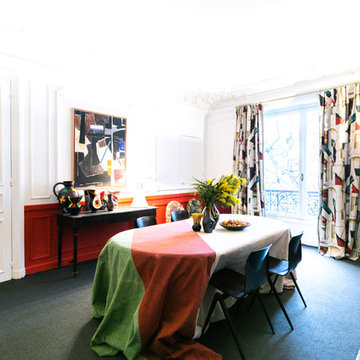
Dans la salle-à-manger, le rouge est mis, mais tranquillement en soubassement, et calmé par le blanc la grande table est drapée d'une nappe réalisée dans un patchwork de 4 coloris de la toile Vintage. Les rideaux sont confectionnés dans une toile imprimée de motifs typiquement 50. Tous les tissus sont d'Antoine d'Albiousse, comme dans tout l'appartement. Photographe : Harold Asencio
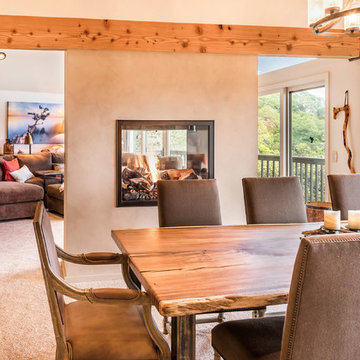
Exemple d'une salle à manger montagne de taille moyenne avec un mur beige, moquette, une cheminée double-face et un manteau de cheminée en plâtre.
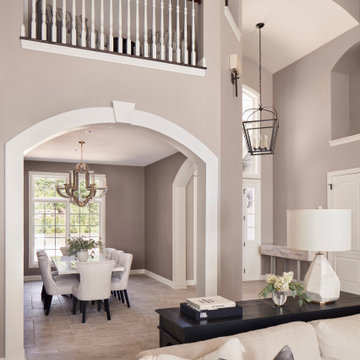
Photo Credit - David Bader
Inspiration pour une salle à manger ouverte sur le salon traditionnelle de taille moyenne avec un mur violet, moquette, une cheminée standard, un manteau de cheminée en pierre, un sol beige et un plafond décaissé.
Inspiration pour une salle à manger ouverte sur le salon traditionnelle de taille moyenne avec un mur violet, moquette, une cheminée standard, un manteau de cheminée en pierre, un sol beige et un plafond décaissé.
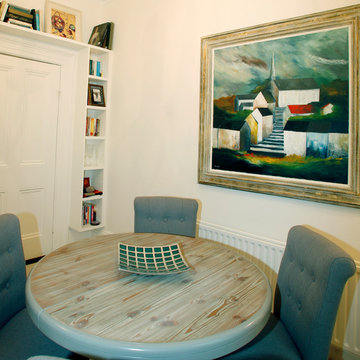
Mark Boland
Idée de décoration pour une salle à manger ouverte sur la cuisine tradition de taille moyenne avec un mur blanc, moquette, une cheminée standard, un manteau de cheminée en métal et un sol beige.
Idée de décoration pour une salle à manger ouverte sur la cuisine tradition de taille moyenne avec un mur blanc, moquette, une cheminée standard, un manteau de cheminée en métal et un sol beige.
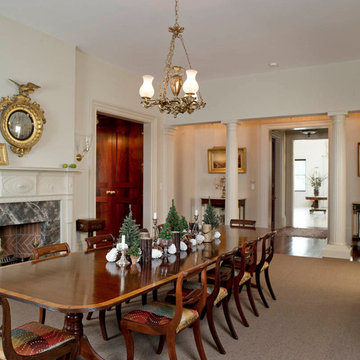
Dining Room
Inspiration pour une grande salle à manger ouverte sur le salon traditionnelle avec un mur blanc, moquette, une cheminée standard et un manteau de cheminée en pierre.
Inspiration pour une grande salle à manger ouverte sur le salon traditionnelle avec un mur blanc, moquette, une cheminée standard et un manteau de cheminée en pierre.
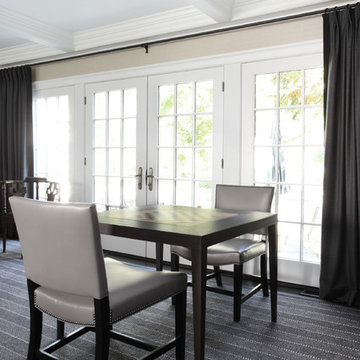
Modern-Contemporary family room / living room with black custom built-in media center, shelving, and cabinets. Also includes sharp black fireplace mantle over a yellow tile fireplace surround. Large glass french doors allow natural light to fill the space. The room is accented by gray sofas & chairs, a chess table, and a traditional dark hardwood corner chair.
Architect - Hierarchy Architecture + Design, PLLC
Interior Decorator - Maura Torpe
Photographer - Brian Jordan

http://211westerlyroad.com
Introducing a distinctive residence in the coveted Weston Estate's neighborhood. A striking antique mirrored fireplace wall accents the majestic family room. The European elegance of the custom millwork in the entertainment sized dining room accents the recently renovated designer kitchen. Decorative French doors overlook the tiered granite and stone terrace leading to a resort-quality pool, outdoor fireplace, wading pool and hot tub. The library's rich wood paneling, an enchanting music room and first floor bedroom guest suite complete the main floor. The grande master suite has a palatial dressing room, private office and luxurious spa-like bathroom. The mud room is equipped with a dumbwaiter for your convenience. The walk-out entertainment level includes a state-of-the-art home theatre, wine cellar and billiards room that lead to a covered terrace. A semi-circular driveway and gated grounds complete the landscape for the ultimate definition of luxurious living.
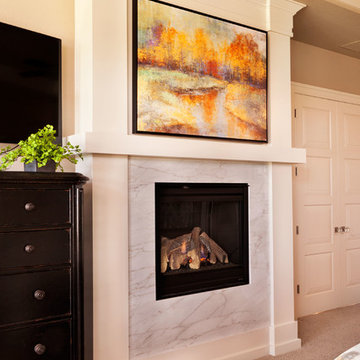
Blackstone Edge Studios
Exemple d'une salle à manger chic avec un mur beige, moquette, une cheminée standard et un manteau de cheminée en carrelage.
Exemple d'une salle à manger chic avec un mur beige, moquette, une cheminée standard et un manteau de cheminée en carrelage.

Cette photo montre une salle à manger ouverte sur la cuisine chic de taille moyenne avec un mur beige, moquette et un poêle à bois.
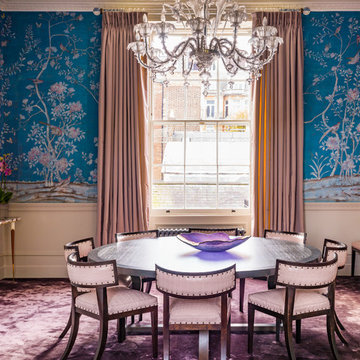
A Nash terraced house in Regent's Park, London. Interior design by Gaye Gardner. Photography by Adam Butler
Exemple d'une grande salle à manger ouverte sur le salon chic avec un mur bleu, moquette, une cheminée standard, un manteau de cheminée en pierre et un sol violet.
Exemple d'une grande salle à manger ouverte sur le salon chic avec un mur bleu, moquette, une cheminée standard, un manteau de cheminée en pierre et un sol violet.
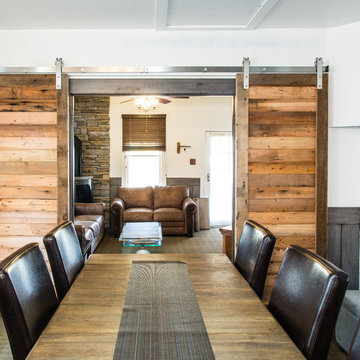
A turn of the century miner's shack gets an update.
Cette image montre une petite salle à manger chalet fermée avec un mur blanc, moquette, un poêle à bois, un manteau de cheminée en pierre et un sol marron.
Cette image montre une petite salle à manger chalet fermée avec un mur blanc, moquette, un poêle à bois, un manteau de cheminée en pierre et un sol marron.
Idées déco de salles à manger avec moquette et une cheminée
8