Idées déco de salles à manger avec moquette
Trier par :
Budget
Trier par:Populaires du jour
21 - 40 sur 373 photos
1 sur 3
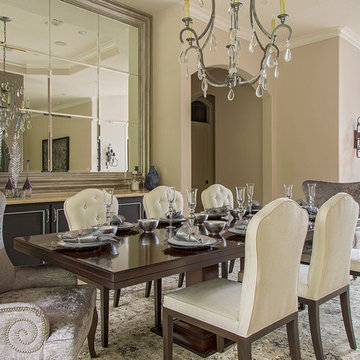
Almost every room in the house offers stunning views of the outdoor living space and golf course. The dining room is subtly elegant creating an intimate dining space but also a space to enjoy looking outdoors. The custom chairs have a curved back design to contrast with the linear dining table. The host and hostess chairs add texture and Texas chic with their velvet alligator skin fabric. Permanently set, the tableware sparkles under the crystal chandelier revitalized by a talented faux finisher.
Erika Barczak, By Design Interiors Inc.
Photo Credit: Daniel Angulo www.danielangulo.com
Builder: Kichi Creek Builders
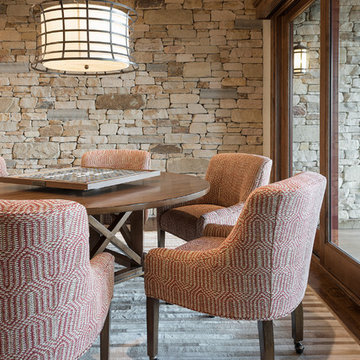
Fun Game Table Area in this basement. This home is located in Park City, Utah and built by Park City Home Builders, Cameo Homes Inc.
Aménagement d'une salle à manger montagne fermée et de taille moyenne avec un mur gris et moquette.
Aménagement d'une salle à manger montagne fermée et de taille moyenne avec un mur gris et moquette.

Aménagement d'une très grande salle à manger ouverte sur la cuisine moderne en bois avec un mur marron, moquette, cheminée suspendue, un manteau de cheminée en pierre, un sol multicolore et un plafond en bois.
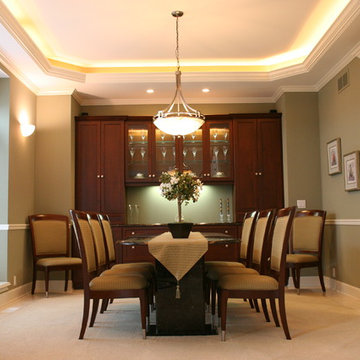
Formal dining room with built in dark hardwood china cabinet, green walls, a white chair rail and columns, floor to ceiling window and recessed ceiling.
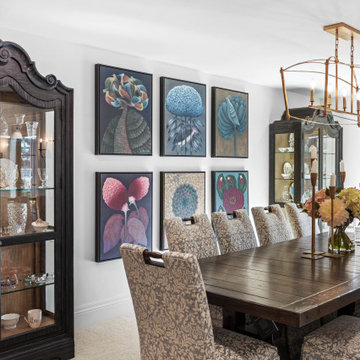
Dining Room
Réalisation d'une grande salle à manger fermée avec un mur blanc, moquette, aucune cheminée et un sol beige.
Réalisation d'une grande salle à manger fermée avec un mur blanc, moquette, aucune cheminée et un sol beige.
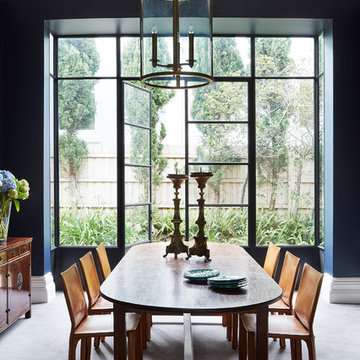
Christine Francis Photographer
Idées déco pour une grande salle à manger classique fermée avec un mur bleu, moquette et un sol gris.
Idées déco pour une grande salle à manger classique fermée avec un mur bleu, moquette et un sol gris.
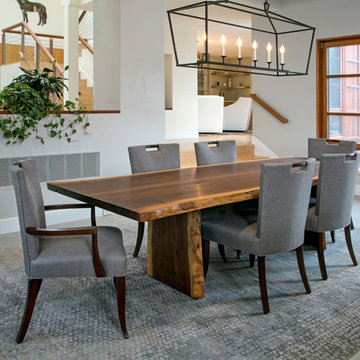
The live edge dining room table is custom-made by Superior Woodcraft. The locally harvested walnut is hand finished with a plant-based, environmentally responsible, sustainable, nonpolluting, durable wood finish. This hand rubbed finish is LEED qualified with the environmental features: rapidly renewable materials and low-emitting adhesives and sealants.
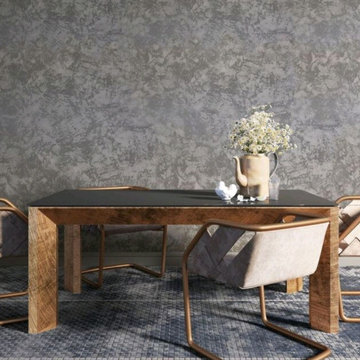
Italian sandy decorative texture for interior walls, matte finish available in any colors. We can custom any surface in any commercial, residential ad hospitality spaces.
Experience Italian Artistry
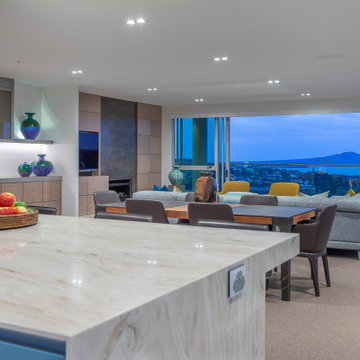
This penthouse apartment has glorious 270-degree views, and when we engaged to complete the extensive renovation, we knew that this apartment would be a visual masterpiece once finished. So we took inspiration from the colours featuring in many of their art pieces, which we bought into the kitchen colour, soft furnishings and wallpaper. We kept the bathrooms a more muted palette using a pale green on the cabinetry. The MC Lozza dining table, custom-designed wall units and make-up area added uniqueness to this space.

http://211westerlyroad.com
Introducing a distinctive residence in the coveted Weston Estate's neighborhood. A striking antique mirrored fireplace wall accents the majestic family room. The European elegance of the custom millwork in the entertainment sized dining room accents the recently renovated designer kitchen. Decorative French doors overlook the tiered granite and stone terrace leading to a resort-quality pool, outdoor fireplace, wading pool and hot tub. The library's rich wood paneling, an enchanting music room and first floor bedroom guest suite complete the main floor. The grande master suite has a palatial dressing room, private office and luxurious spa-like bathroom. The mud room is equipped with a dumbwaiter for your convenience. The walk-out entertainment level includes a state-of-the-art home theatre, wine cellar and billiards room that lead to a covered terrace. A semi-circular driveway and gated grounds complete the landscape for the ultimate definition of luxurious living.
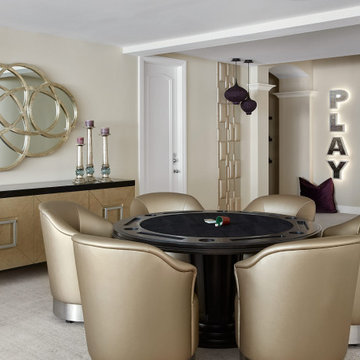
We created a dual-purpose area where the grandchildren would have plenty of room to play with their toys, and where they would be close to their parents and grandparents. Because one space flows into the other, we ensured that the design was consistent but a bit playful for the children. The back-lit PLAY sign is fun for the kids and sophisticated enough for the adults.
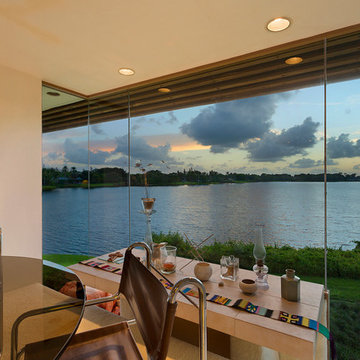
Architectural photography by ibi designs
Idées déco pour une salle à manger contemporaine fermée et de taille moyenne avec un mur beige, moquette, aucune cheminée et un sol beige.
Idées déco pour une salle à manger contemporaine fermée et de taille moyenne avec un mur beige, moquette, aucune cheminée et un sol beige.
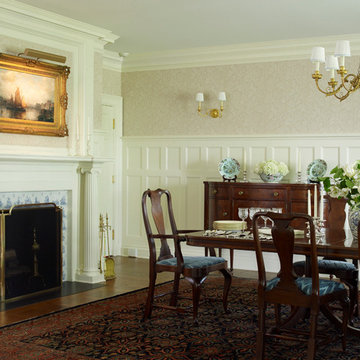
A traditional dining room in a colonial home in CT
Photographer: Tria Giovan
Aménagement d'une grande salle à manger classique fermée avec un mur multicolore, moquette, une cheminée standard, un manteau de cheminée en carrelage et un sol marron.
Aménagement d'une grande salle à manger classique fermée avec un mur multicolore, moquette, une cheminée standard, un manteau de cheminée en carrelage et un sol marron.
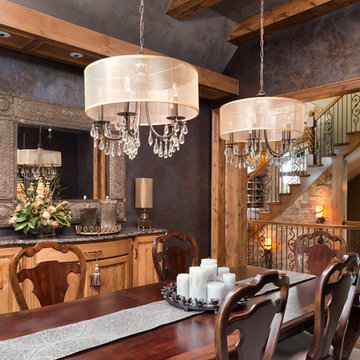
This comfortable, yet gorgeous, family home combines top quality building and technological features with all of the elements a growing family needs. Between the plentiful, made-for-them custom features, and a spacious, open floorplan, this family can relax and enjoy living in their beautiful dream home for years to come.
Photos by Thompson Photography
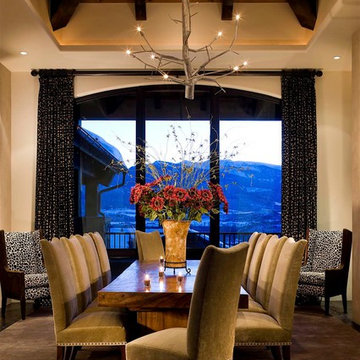
David O. Marlow
Cette photo montre une très grande salle à manger chic avec un mur beige, moquette et aucune cheminée.
Cette photo montre une très grande salle à manger chic avec un mur beige, moquette et aucune cheminée.
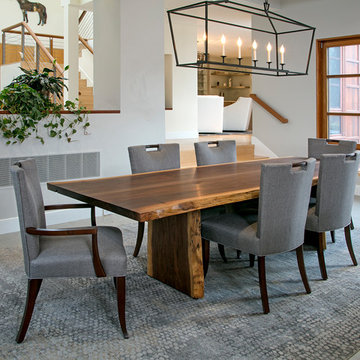
The elegant live edge walnut dining room table features a book matched top and live edge slab legs.
The walnut was locally harvested, handcrafted and then finished with a hand rubbed plant-based natural oil & wax finish. Our finish contains plant oils and natural waxes, which bring out the natural beauty of the wood while providing a strong protective finish.
The approximate size of this walnut table is 108″ (L) x 44″ (W) x 30″ (H). Custom sizes and other bases are available.
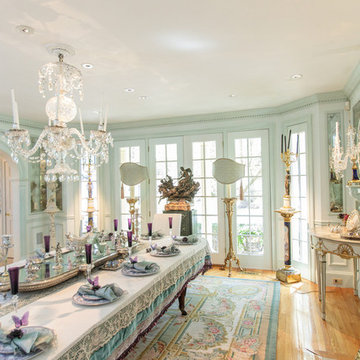
http://211westerlyroad.com
Introducing a distinctive residence in the coveted Weston Estate's neighborhood. A striking antique mirrored fireplace wall accents the majestic family room. The European elegance of the custom millwork in the entertainment sized dining room accents the recently renovated designer kitchen. Decorative French doors overlook the tiered granite and stone terrace leading to a resort-quality pool, outdoor fireplace, wading pool and hot tub. The library's rich wood paneling, an enchanting music room and first floor bedroom guest suite complete the main floor. The grande master suite has a palatial dressing room, private office and luxurious spa-like bathroom. The mud room is equipped with a dumbwaiter for your convenience. The walk-out entertainment level includes a state-of-the-art home theatre, wine cellar and billiards room that lead to a covered terrace. A semi-circular driveway and gated grounds complete the landscape for the ultimate definition of luxurious living.
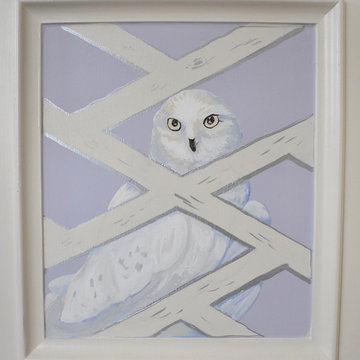
This whimsical dining room comes to life with a silver and cream chinoiserie pattern set against a quite lavender hue. Blush colored cherry blossoms add a hint of pink and allude to Washington DC's iconic trees. Accenting jewel-toned birds, butterflies and a snowing owl add to the room's charm in a timeless flora and fauna panorama. Trellis marquetry was painted into the paneling to tie the existing molding into the above design.
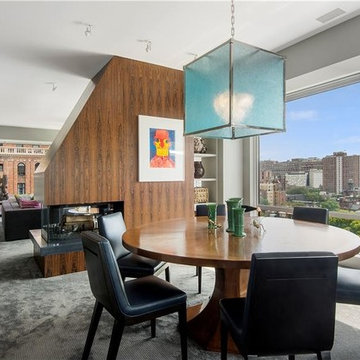
Oversized great room with a 60' wall of floor-to-ceiling windows that offer sprawling southern views of the Statue of Liberty and One World Trade Center. This great room is divided into two distinct living areas by an exquisite black walnut paneled double sided wood-burning fireplace. Spacious and bright, the west-facing corner living room is generous enough to accommodate both formal dining and a separate sitting area and is conveniently situated just off the kitchen for ease of entertaining. -- Gotham Photo Company
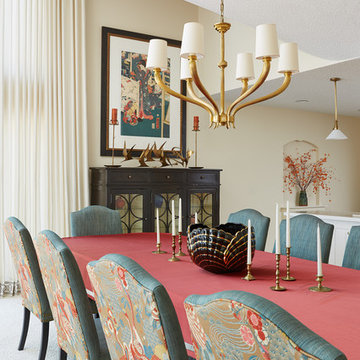
Susan Gilmore Photography
Exemple d'une grande salle à manger éclectique avec un mur beige, moquette et aucune cheminée.
Exemple d'une grande salle à manger éclectique avec un mur beige, moquette et aucune cheminée.
Idées déco de salles à manger avec moquette
2