Idées déco de salles à manger avec mur métallisé et du papier peint
Trier par :
Budget
Trier par:Populaires du jour
61 - 80 sur 85 photos
1 sur 3
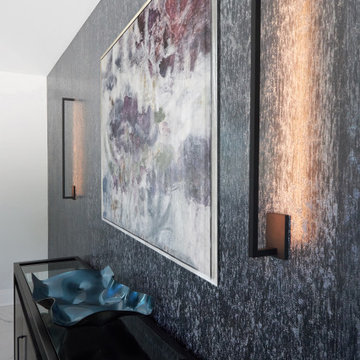
The linear wall sconces from Visual Comfort echo the sleek silhouette of the sideboard hardware.
Réalisation d'une salle à manger design fermée et de taille moyenne avec mur métallisé et du papier peint.
Réalisation d'une salle à manger design fermée et de taille moyenne avec mur métallisé et du papier peint.
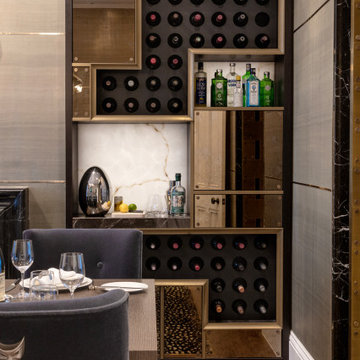
Moody dining room featuring bespoke joinery to display wine and backlit counter.
Cette photo montre une salle à manger tendance fermée et de taille moyenne avec mur métallisé et du papier peint.
Cette photo montre une salle à manger tendance fermée et de taille moyenne avec mur métallisé et du papier peint.
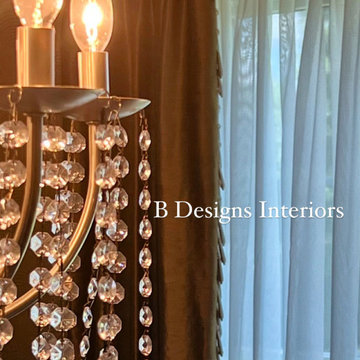
Réalisation d'une grande salle à manger tradition fermée avec mur métallisé, un sol en bois brun, un sol marron et du papier peint.
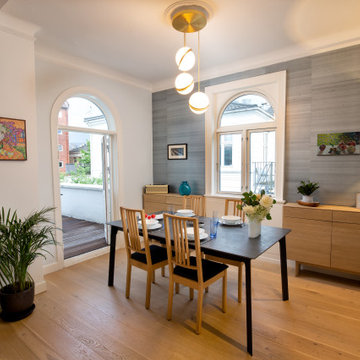
This room used to be the son's bedroom, off the main living room. We completely redesigned the space planning of the flat, relocating the son in the very large ex-dining room, split into a bedroom for him and a study/guest bedroom off the living room, leaving this bright room, not only to open onto the balcony but to the main living room without partition. A much more cohesive and inviting entertaining and gathering space.
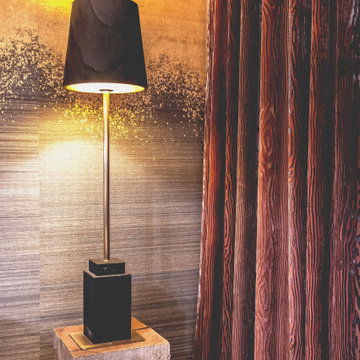
Zebra wood chairs with embossed leather seats, iron table base with granite top. Phillip Jeffries horsehair wallpaper with hand applied gold leaf detail. Oka lamps. Vintage leaded glass chandelier. Custom draped window-wall, floor to ceiling, using Kevin O'Brien burn-away silk velvet.
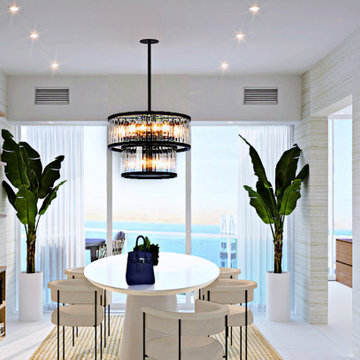
This concept board shows the design of the dining area of our client's Large Great Room. The Great Room was designed to merely accent the grand panoramic views at each end, A soft neutral, transitional look with a striated shimmer metallic grasscloth wall covering to set the tone for the casual furnishings and decor.
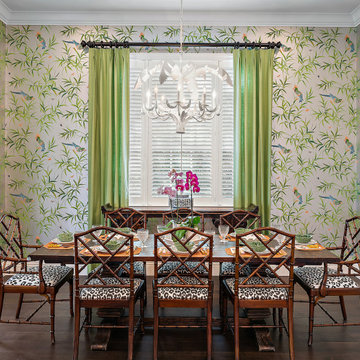
Classic Bermuda style architecture, fun vintage Palm Beach interiors.
Réalisation d'une grande salle à manger ouverte sur la cuisine ethnique avec mur métallisé, parquet foncé, un sol marron et du papier peint.
Réalisation d'une grande salle à manger ouverte sur la cuisine ethnique avec mur métallisé, parquet foncé, un sol marron et du papier peint.

Cette photo montre une grande salle à manger chic fermée avec mur métallisé, un sol en bois brun, une cheminée ribbon, un manteau de cheminée en carrelage, un sol marron, un plafond décaissé et du papier peint.
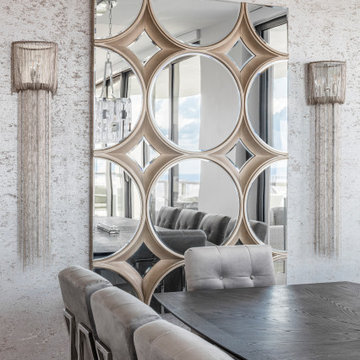
Every inch of this 4,200-square-foot condo on Las Olas—two units combined into one inside the tallest building in Fort Lauderdale—is dripping with glamour, starting right away in the entrance with Phillip Jeffries’ Cloud wallpaper and crushed velvet gold chairs by Koket. Along with tearing out some of the bathrooms and installing sleek and chic new vanities, Laure Nell Interiors outfitted the residence with all the accoutrements that make it perfect for the owners—two doctors without children—to enjoy an evening at home alone or entertaining friends and family. On one side of the condo, we turned the previous kitchen into a wet bar off the family room. Inspired by One Hotel, the aesthetic here gives off permanent vacation vibes. A large rattan light fixture sets a beachy tone above a custom-designed oversized sofa. Also on this side of the unit, a light and bright guest bedroom, affectionately named the Bali Room, features Phillip Jeffries’ silver leaf wallpaper and heirloom artifacts that pay homage to the Indian heritage of one of the owners. In another more-moody guest room, a Currey and Co. Grand Lotus light fixture gives off a golden glow against Phillip Jeffries’ dip wallcovering behind an emerald green bed, while an artist hand painted the look on each wall. The other side of the condo took on an aesthetic that reads: The more bling, the better. Think crystals and chrome and a 78-inch circular diamond chandelier. The main kitchen, living room (where we custom-surged together Surya rugs), dining room (embellished with jewelry-like chain-link Yale sconces by Arteriors), office, and master bedroom (overlooking downtown and the ocean) all reside on this side of the residence. And then there’s perhaps the jewel of the home: the powder room, illuminated by Tom Dixon pendants. The homeowners hiked Machu Picchu together and fell in love with a piece of art on their trip that we designed the entire bathroom around. It’s one of many personal objets found throughout the condo, making this project a true labor of love.
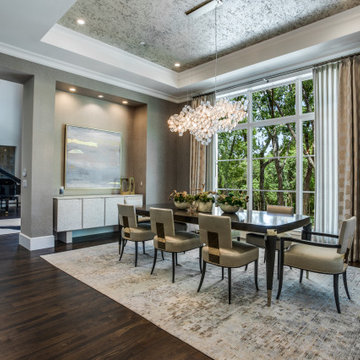
Exemple d'une grande salle à manger chic fermée avec mur métallisé, un sol en bois brun, une cheminée ribbon, un manteau de cheminée en carrelage, un sol marron, un plafond décaissé et du papier peint.
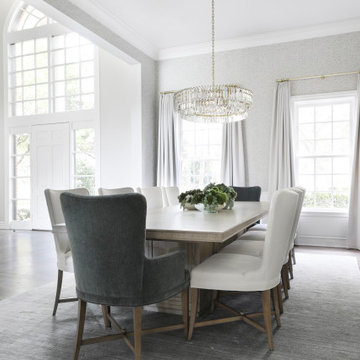
Exemple d'une grande salle à manger ouverte sur le salon chic avec mur métallisé, un sol en bois brun, un sol marron, un plafond en papier peint et du papier peint.
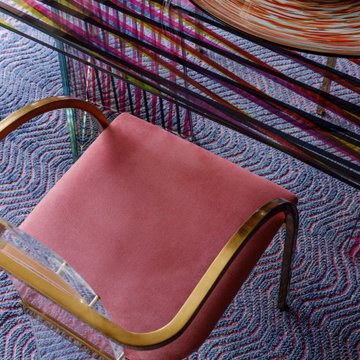
Idées déco pour une salle à manger ouverte sur le salon de taille moyenne avec mur métallisé, parquet foncé, un sol marron et du papier peint.
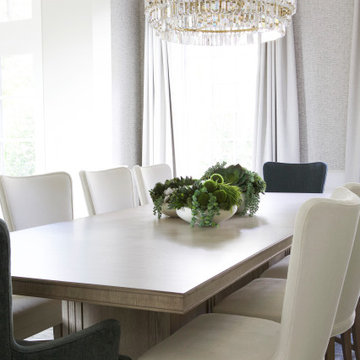
Cette photo montre une grande salle à manger ouverte sur le salon chic avec mur métallisé, un sol en bois brun, un sol marron, un plafond en papier peint et du papier peint.
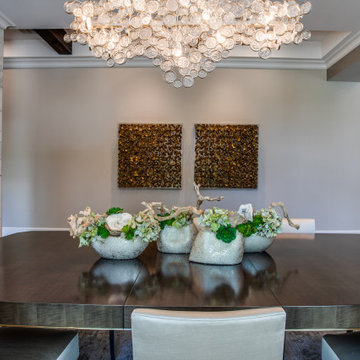
Cette photo montre une grande salle à manger chic fermée avec mur métallisé, un sol en bois brun, une cheminée ribbon, un manteau de cheminée en carrelage, un sol marron, un plafond décaissé et du papier peint.
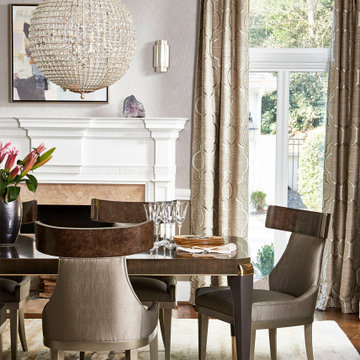
Cette image montre une grande salle à manger ouverte sur la cuisine traditionnelle avec mur métallisé, parquet foncé, une cheminée standard et du papier peint.
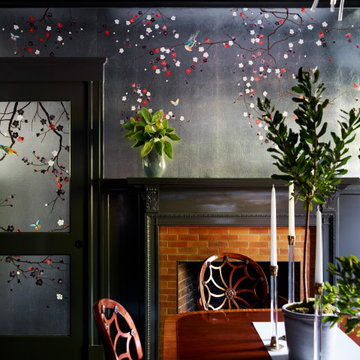
Réalisation d'une grande salle à manger fermée avec mur métallisé, parquet foncé, une cheminée standard, un manteau de cheminée en brique, un sol noir, poutres apparentes et du papier peint.
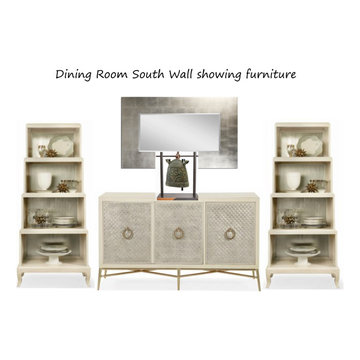
Existing furniture transformed and some new furniture added for a special space for special birthday and holiday dinners and meals.
Cette photo montre une salle à manger tendance fermée et de taille moyenne avec mur métallisé, un sol en carrelage de porcelaine, un sol beige et du papier peint.
Cette photo montre une salle à manger tendance fermée et de taille moyenne avec mur métallisé, un sol en carrelage de porcelaine, un sol beige et du papier peint.
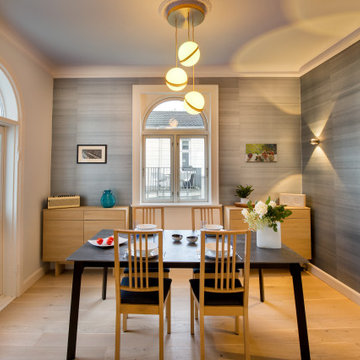
This room used to be the son's bedroom, off the main living room. We completely redesigned the space planning of the flat, relocating the son in the very large ex-dining room, split into a bedroom for him and a study/guest bedroom off the living room, leaving this bright room, not only to open onto the balcony but to the main living room without partition. A much more cohesive and inviting entertaining and gathering space.
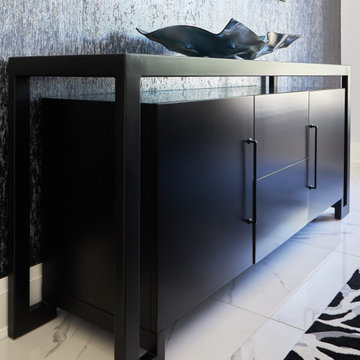
A modern dining room calls for an open, sleek sideboard with simple hardware. This one is from Old Biscayne Designs.
Exemple d'une salle à manger tendance avec mur métallisé, un sol en carrelage de porcelaine, un sol blanc et du papier peint.
Exemple d'une salle à manger tendance avec mur métallisé, un sol en carrelage de porcelaine, un sol blanc et du papier peint.
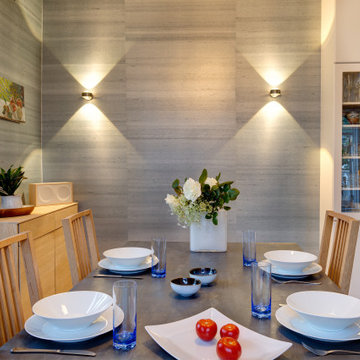
This room used to be the son's bedroom, off the main living room. We completely redesigned the space planning of the flat, relocating the son in the very large ex-dining room, split into a bedroom for him and a study/guest bedroom off the living room, leaving this bright room, not only to open onto the balcony but to the main living room without partition. A much more cohesive and inviting entertaining and gathering space.
Idées déco de salles à manger avec mur métallisé et du papier peint
4