Idées déco de salles à manger avec parquet clair et cheminée suspendue
Trier par :
Budget
Trier par:Populaires du jour
21 - 40 sur 119 photos
1 sur 3
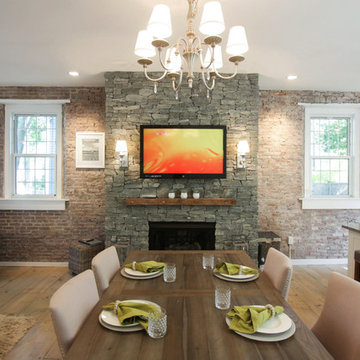
Stone Fireplace: Greenwich Gray Ledgestone
CityLight Homes project
For more visit: http://www.stoneyard.com/flippingboston

The room was used as a home office, by opening the kitchen onto it, we've created a warm and inviting space, where the family loves gathering.
Réalisation d'une grande salle à manger design fermée avec un mur bleu, parquet clair, cheminée suspendue, un manteau de cheminée en pierre, un sol beige et un plafond à caissons.
Réalisation d'une grande salle à manger design fermée avec un mur bleu, parquet clair, cheminée suspendue, un manteau de cheminée en pierre, un sol beige et un plafond à caissons.
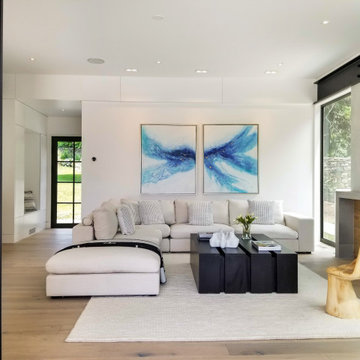
This beautiful Westport home staged by BA Staging & Interiors is almost 9,000 square feet and features fabulous, modern-farmhouse architecture. Our staging selection was carefully chosen based on the architecture and location of the property, so that this home can really shine.
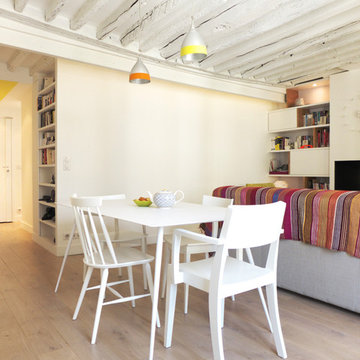
Cette image montre une salle à manger ouverte sur le salon design de taille moyenne avec un mur blanc, parquet clair et cheminée suspendue.
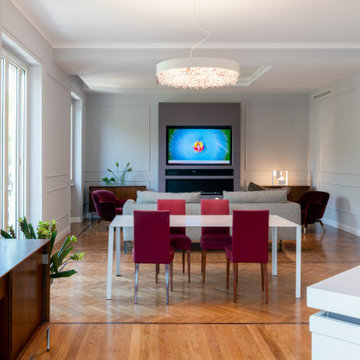
Vista del salotto dalla cucina. In primo piano la zona del pranzo illuminata da un lampadario a goccia di design contemporaneo.
Réalisation d'une très grande salle à manger ouverte sur le salon design avec un mur gris, parquet clair, cheminée suspendue, un manteau de cheminée en métal et un plafond décaissé.
Réalisation d'une très grande salle à manger ouverte sur le salon design avec un mur gris, parquet clair, cheminée suspendue, un manteau de cheminée en métal et un plafond décaissé.
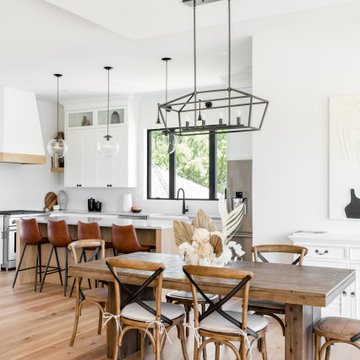
Open concept kitchen, dining, living room. High ceilings, wide Plank white oak flooring, white + oak cabinetry, fireclay apron front sink, venetian plaster hoodfan shroud, black framed windows, concrete coloured quarts countertops, stainless steel appliances.
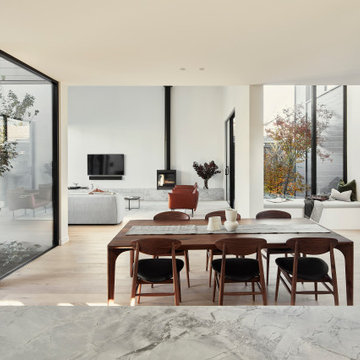
Family Room at the Ferndale Home in Glen Iris Victoria.
Builder: Mazzei Homes
Architecture: Dan Webster
Furniture: Zuster Furniture
Kitchen, Wardrobes & Joinery: The Kitchen Design Centre
Photography: Elisa Watson
Project: Royal Melbourne Hospital Lottery Home 2020
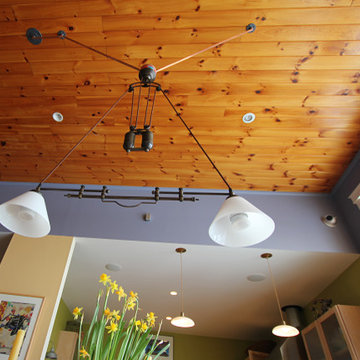
Aménagement d'une salle à manger éclectique de taille moyenne avec un mur jaune, parquet clair et cheminée suspendue.

Contemporary open plan dining room and kitchen with views of the garden and adjacent interior spaces.
Cette photo montre une grande salle à manger ouverte sur la cuisine tendance avec un mur blanc, parquet clair, cheminée suspendue, un manteau de cheminée en béton, un sol beige, un plafond décaissé et du lambris.
Cette photo montre une grande salle à manger ouverte sur la cuisine tendance avec un mur blanc, parquet clair, cheminée suspendue, un manteau de cheminée en béton, un sol beige, un plafond décaissé et du lambris.
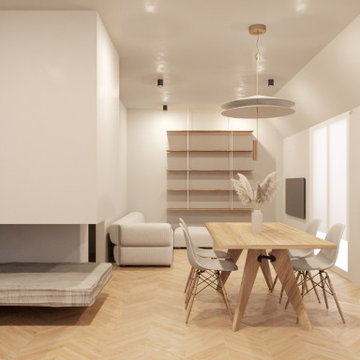
Idée de décoration pour une petite salle à manger ouverte sur le salon design avec un mur blanc, parquet clair, cheminée suspendue et un manteau de cheminée en béton.
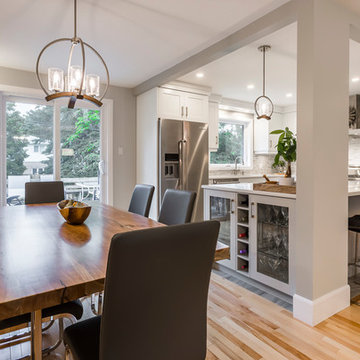
Designed by : TOC design – Tania Scardellato
Photographer: Guillaume Gorini - Studi Point de Vue
Cabinet Maker : D. C. Fabrication - Dino Cobetto
Counters: Stone Co.
A live wood edge dining table with modern chrome legs and sled base leather chairs at dining room, with extra storage and light valance ties in nicely with the kitchen. An oversized painting and natural wood colors warms up the overall space.
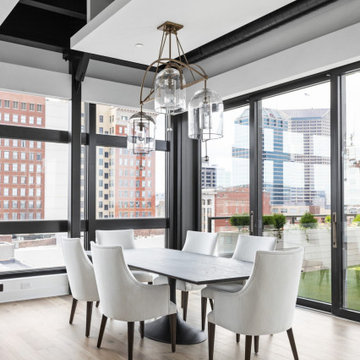
Dining room, with contemporary lighting from restoration hardware, restoration hardware furniture and sliding glass doors.
Idées déco pour une grande salle à manger ouverte sur le salon contemporaine avec un mur blanc, parquet clair, cheminée suspendue, un manteau de cheminée en pierre, un sol multicolore et un plafond à caissons.
Idées déco pour une grande salle à manger ouverte sur le salon contemporaine avec un mur blanc, parquet clair, cheminée suspendue, un manteau de cheminée en pierre, un sol multicolore et un plafond à caissons.
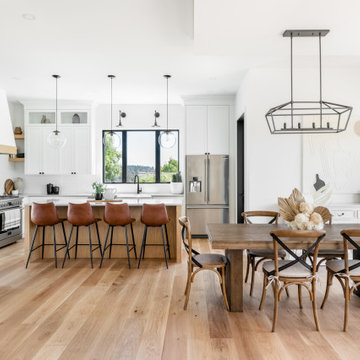
Open concept kitchen, dining, living room. High ceilings, wide Plank white oak flooring, white + oak cabinetry, fireclay apron front sink, venetian plaster hoodfan shroud, black framed windows, concrete coloured quarts countertops, stainless steel appliances.
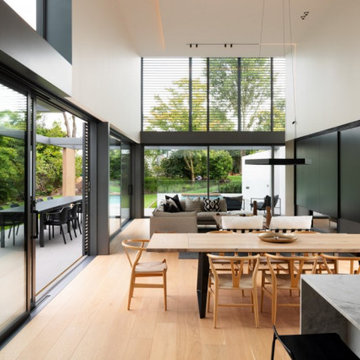
Inspiration pour une grande salle à manger ouverte sur le salon minimaliste avec parquet clair, cheminée suspendue, un manteau de cheminée en bois et un sol jaune.
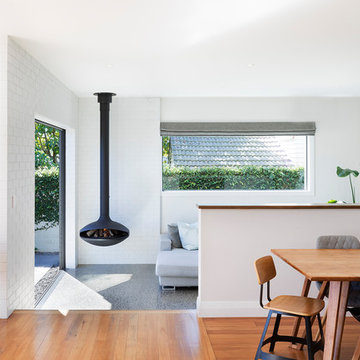
Idée de décoration pour une salle à manger design avec un mur blanc, parquet clair, cheminée suspendue et un manteau de cheminée en brique.
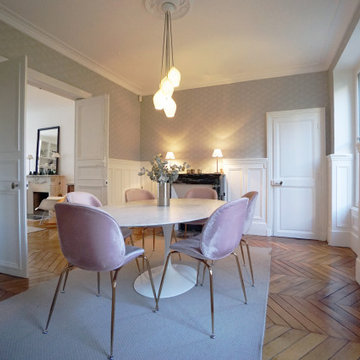
Peinture
Réalisation de mobilier sur mesure
Pose de papiers-peints
Modifications de plomberie et d'électricité
Idées déco pour une salle à manger classique fermée et de taille moyenne avec un mur beige, parquet clair, cheminée suspendue et un manteau de cheminée en pierre.
Idées déco pour une salle à manger classique fermée et de taille moyenne avec un mur beige, parquet clair, cheminée suspendue et un manteau de cheminée en pierre.
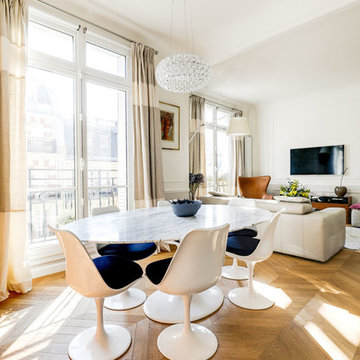
Atelier Germain
Exemple d'une salle à manger chic de taille moyenne avec un mur blanc, parquet clair et cheminée suspendue.
Exemple d'une salle à manger chic de taille moyenne avec un mur blanc, parquet clair et cheminée suspendue.
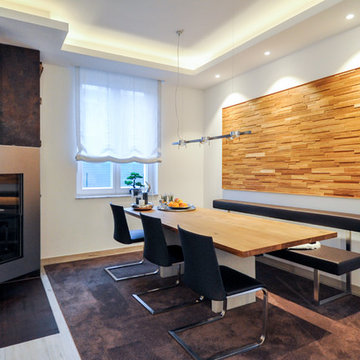
Thomas Hettwer
Inspiration pour une grande salle à manger ouverte sur le salon design avec un mur blanc, parquet clair, cheminée suspendue, un manteau de cheminée en métal et un sol beige.
Inspiration pour une grande salle à manger ouverte sur le salon design avec un mur blanc, parquet clair, cheminée suspendue, un manteau de cheminée en métal et un sol beige.
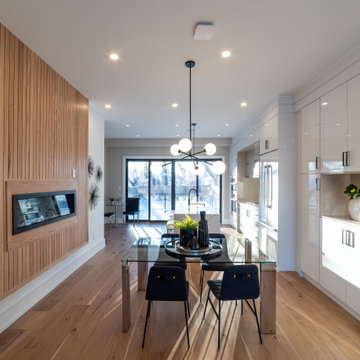
This area of the open concept space is one of my favorites. The carpentry work of the fireplace feature wall is breathtaking. We are pleased how we were able to incorporate not only a stunning feature but an interesting design to hide the staircase to the 2nd floor and to the basement.
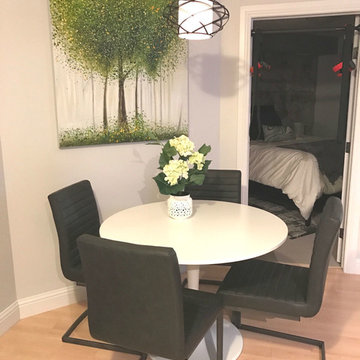
A condo was given a fresh look by a few substitutions, and the use of white, black and glass furniture pieces and green accents. The client already had the couch which they liked, and wished to retain. The glass coffee and end tables keep the space looking light and airy. The mirror strategically placed above the couch bounced light around. Painted grey shelves with pipe fittings as brackets add an industrial touch which is carried through the spaces. Green accents are carried right through the dining area and the bedroom.
Idées déco de salles à manger avec parquet clair et cheminée suspendue
2