Idées déco de salles à manger avec parquet clair et du lambris de bois
Trier par :
Budget
Trier par:Populaires du jour
41 - 60 sur 173 photos
1 sur 3
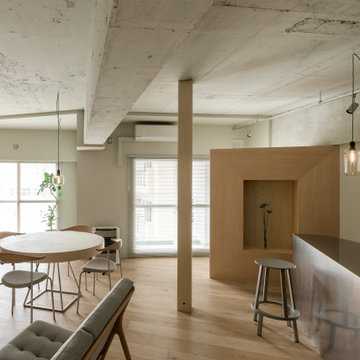
Photo: Ikuya Sasaki
Idées déco pour une petite salle à manger ouverte sur le salon contemporaine avec un mur gris, parquet clair, aucune cheminée, un sol beige, poutres apparentes et du lambris de bois.
Idées déco pour une petite salle à manger ouverte sur le salon contemporaine avec un mur gris, parquet clair, aucune cheminée, un sol beige, poutres apparentes et du lambris de bois.
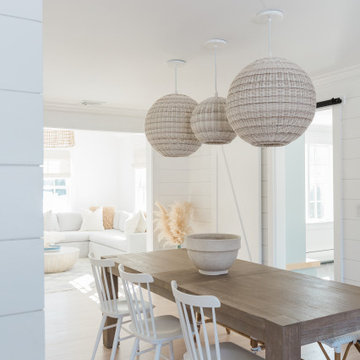
Réalisation d'une grande salle à manger ouverte sur la cuisine marine avec un mur blanc, parquet clair, un sol beige et du lambris de bois.
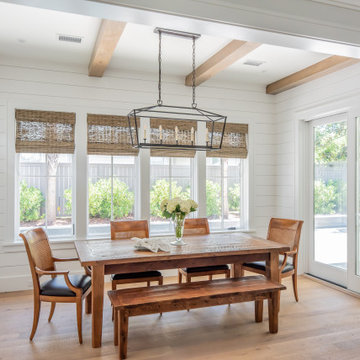
Charming eat-in dining room space off of the kitchen perfect for family dinners or entertaining guests. Large French doors open to a porch and pool area.
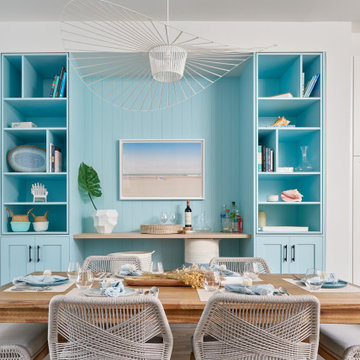
Custom Millwork inspired by the Soft Beach Colours
Exemple d'une salle à manger ouverte sur la cuisine chic de taille moyenne avec un mur blanc, parquet clair et du lambris de bois.
Exemple d'une salle à manger ouverte sur la cuisine chic de taille moyenne avec un mur blanc, parquet clair et du lambris de bois.
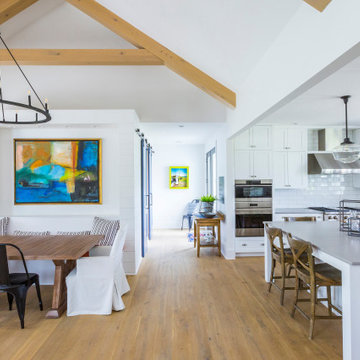
Exemple d'une salle à manger ouverte sur le salon nature avec un mur blanc, parquet clair, un sol jaune, un plafond voûté et du lambris de bois.

The family who owned this 1965 home chose a dramatic upgrade for their Coquitlam full home renovation. They wanted more room for gatherings, an open concept kitchen, and upgrades to bathrooms and the rec room. Their neighbour knew of our work, and we were glad to bring our skills to another project in the area.
Choosing Dramatic Lines
In the original house, the entryway was cramped, with a closet being the first thing everyone saw.
We opened the entryway and moved the closet, all while maintaining separation between the entry and the living space.
To draw the attention from the entry into the living room, we used a dramatic, flush, black herringbone ceiling detail across the ceiling. This detail goes all the way to the entertainment area on the main floor.
The eye arrives at a stunning waterfall edge walnut mantle, modern fireplace.
Open Concept Kitchen with Lots of Seating
The dividing wall between the kitchen and living areas was removed to create a larger, integrated entertaining space. The kitchen also has easy access to a new outdoor social space.
A new large skylight directly over the kitchen floods the space with natural light.
The kitchen now has gloss white cabinetry, with matte black accents and the same herringbone detail as the living room, and is tied together with a low maintenance Caesarstone’s white Attica quartz for the island countertop.
This over-sized island has barstool seating for five while leaving plenty of room for homework, snacking, socializing, and food prep in the same space.
To maximize space and minimize clutter, we integrated the kitchen appliances into the kitchen island, including a food warming drawer, a hidden fridge, and the dishwasher. This takes the eyes to focus off appliances, and onto the design elements which feed throughout the home.
We also installed a beverage center just beside the kitchen so family and guests can fix themselves a drink, without disrupting the flow of the kitchen.
Updated Downstairs Space, Updated Guest Room, Updated Bathrooms
It was a treat to update this entire house. Upstairs, we renovated the master bedroom with new blackout drapery, new decor, and a warm light grey paint colour. The tight bathroom was transformed with modern fixtures and gorgeous grey tile the homeowners loved.
The two teen girls’ rooms were updated with new lighting and furniture that tied in with the whole home decor, but which also reflected their personal taste.
In the basement, we updated the rec room with a bright modern look and updated fireplace. We added a needed door to the garage. We upgraded the bathrooms and created a legal second suite which the young adult daughter will use, for now.
Laundry Its Own Room, Finally
In a family with four women, you can imagine how much laundry gets done in this house. As part of the renovation, we built a proper laundry room with plenty of storage space, countertops, and a large sink.
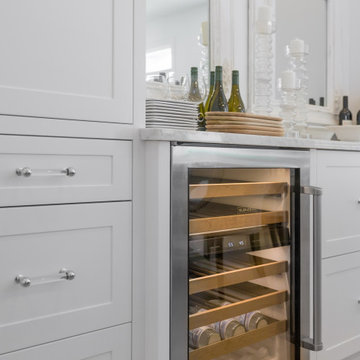
Idées déco pour une grande salle à manger ouverte sur la cuisine campagne avec un mur blanc, parquet clair, aucune cheminée, un sol beige et du lambris de bois.

The top floor was designed to provide a large, open concept space for our clients to have family and friends gather. The large kitchen features an island with a waterfall edge, a hidden pantry concealed in millwork, and long windows allowing for natural light to pour in. The central 3-sided fireplace creates a sense of entry while also providing privacy from the front door in the living spaces.
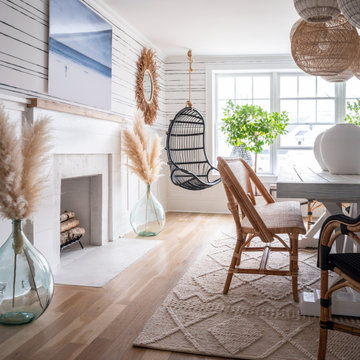
Exemple d'une grande salle à manger bord de mer fermée avec un mur blanc, parquet clair, une cheminée standard, un manteau de cheminée en carrelage, un sol marron et du lambris de bois.
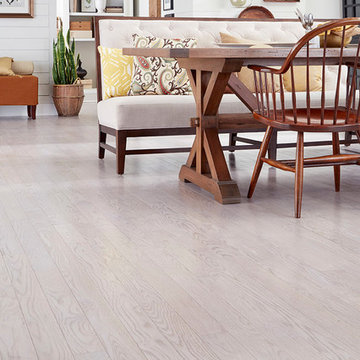
Aménagement d'une salle à manger campagne avec parquet clair, un sol blanc, un mur blanc, un manteau de cheminée en lambris de bois et du lambris de bois.

Wood heater built in to brick fireplace and chimney. Painted timber wall paneling and cupboards. Painted timber ceiling boards.
Cette photo montre une petite salle à manger ouverte sur la cuisine nature avec un mur vert, parquet clair, une cheminée standard, un manteau de cheminée en brique, un plafond en bois et du lambris de bois.
Cette photo montre une petite salle à manger ouverte sur la cuisine nature avec un mur vert, parquet clair, une cheminée standard, un manteau de cheminée en brique, un plafond en bois et du lambris de bois.
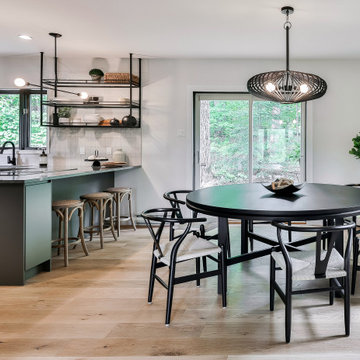
Inspiration pour une grande salle à manger ouverte sur la cuisine avec un mur blanc, parquet clair et du lambris de bois.
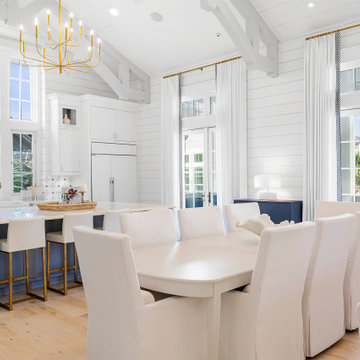
Réalisation d'une grande salle à manger ouverte sur le salon marine avec un mur blanc, parquet clair, une cheminée standard, un manteau de cheminée en plâtre, un sol beige, un plafond voûté et du lambris de bois.
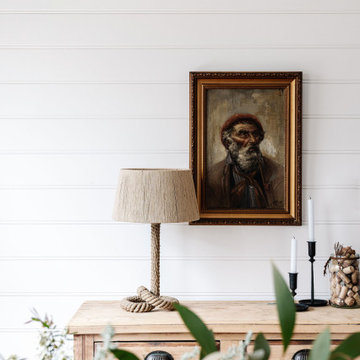
Réalisation d'une salle à manger ouverte sur la cuisine marine de taille moyenne avec parquet clair, un mur blanc, un manteau de cheminée en béton et du lambris de bois.
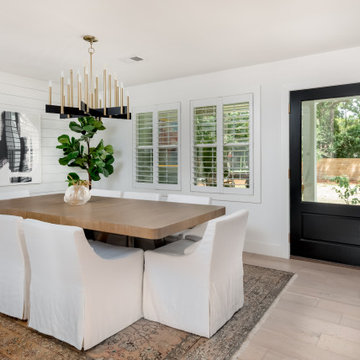
Réalisation d'une grande salle à manger tradition avec un mur blanc, parquet clair, un sol beige et du lambris de bois.
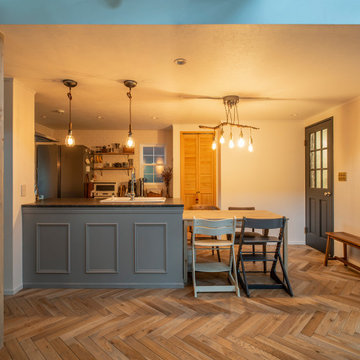
ヘリンボーンとモールディングが本物のヨーロッパの雰囲気を演出してくれます。
Exemple d'une salle à manger ouverte sur la cuisine scandinave de taille moyenne avec parquet clair, un sol gris et du lambris de bois.
Exemple d'une salle à manger ouverte sur la cuisine scandinave de taille moyenne avec parquet clair, un sol gris et du lambris de bois.
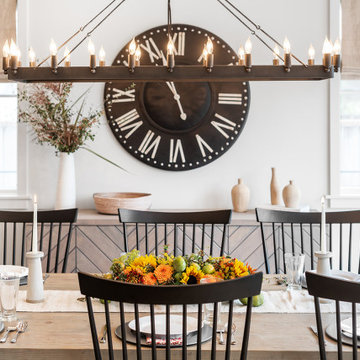
Custom Window Coverings, Farmhouse Chandelier, Communal Dining Table and Sideboard - ABODE Half Moon Bay
Cette photo montre une salle à manger nature avec un mur gris, parquet clair et du lambris de bois.
Cette photo montre une salle à manger nature avec un mur gris, parquet clair et du lambris de bois.
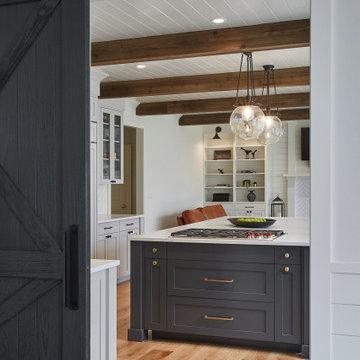
Réalisation d'une salle à manger ouverte sur la cuisine champêtre de taille moyenne avec un mur blanc, parquet clair, poutres apparentes et du lambris de bois.
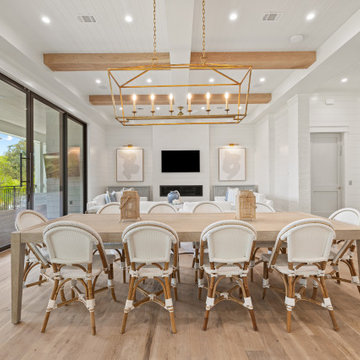
Second floor open concept main living room and kitchen. Shiplap walls and light stained wood floors create a beach vibe. Sliding exterior doors open to a second floor outdoor kitchen and patio overlooking the pool. Perfect for indoor/outdoor living!
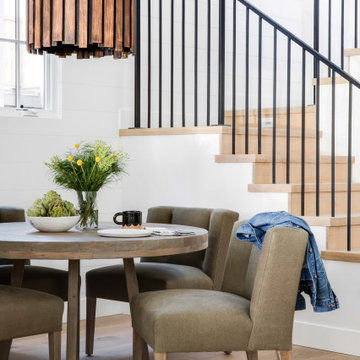
Cette photo montre une salle à manger chic avec un mur blanc, parquet clair, un sol beige et du lambris de bois.
Idées déco de salles à manger avec parquet clair et du lambris de bois
3