Idées déco de salles à manger avec parquet clair et du lambris
Trier par :
Budget
Trier par:Populaires du jour
121 - 140 sur 287 photos
1 sur 3
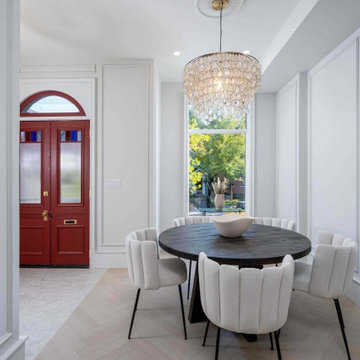
Réalisation d'une salle à manger design avec un mur blanc, parquet clair, un sol beige et du lambris.
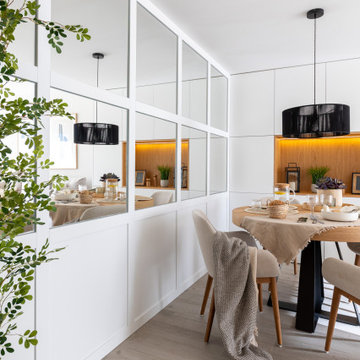
Idées déco pour une salle à manger ouverte sur le salon moderne de taille moyenne avec un mur beige, parquet clair et du lambris.
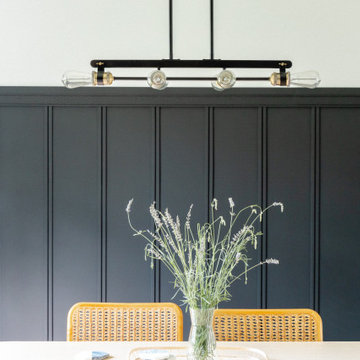
Cette photo montre une salle à manger chic avec un mur noir, parquet clair, un sol gris et du lambris.
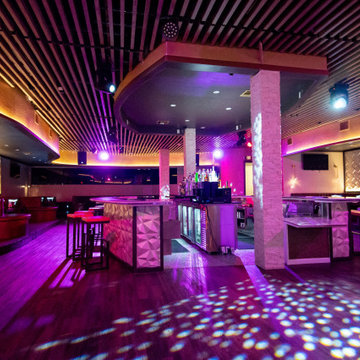
Full commercial interior build-out services provided for this upscale bar and lounge. Miami’s newest hot spot for dining, cocktails, hookah, and entertainment. Our team transformed a once dilapidated old supermarket into a sexy one of a kind lounge.
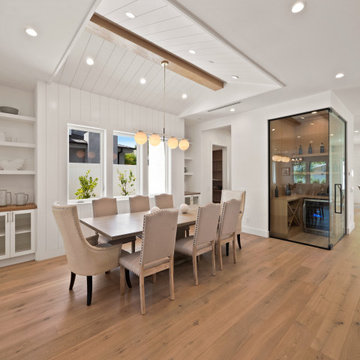
Inspiration pour une grande salle à manger ouverte sur le salon rustique avec un mur blanc, parquet clair, un plafond voûté et du lambris.
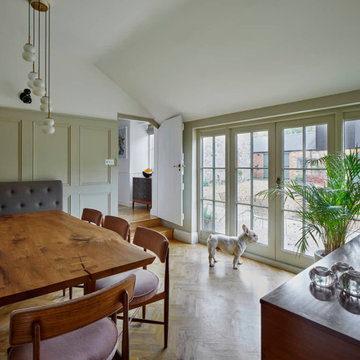
This characterful grade II listed farmhouse required some sensitive and imaginative conversion work to create new living spaces within the existing outbuildings and barn. Balancing the constraints of the existing fabric, the requirements of the conservation officer and our clients’ brief was a challenge. But as is so often the case, constraints make for stronger solutions, and we think the results are wonderful.
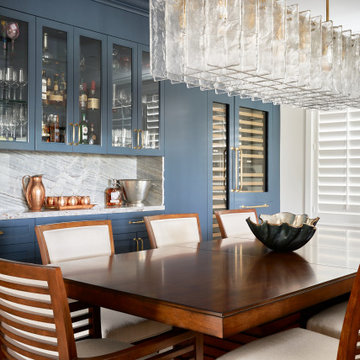
Idée de décoration pour une grande salle à manger tradition fermée avec un mur bleu, parquet clair, un sol beige et du lambris.
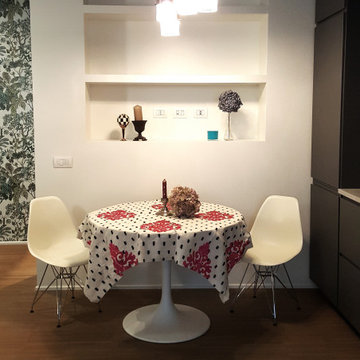
Vista tavolo e nicchie della cucina/sala da pranzo
Idée de décoration pour une salle à manger ouverte sur la cuisine design avec un mur blanc, parquet clair, un sol marron et du lambris.
Idée de décoration pour une salle à manger ouverte sur la cuisine design avec un mur blanc, parquet clair, un sol marron et du lambris.
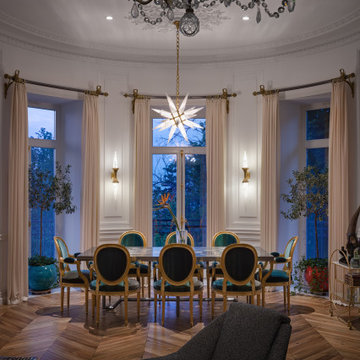
Этот интерьер – переплетение богатого опыта дизайнера, отменного вкуса заказчицы, тонко подобранных антикварных и современных элементов.
Началось все с того, что в студию Юрия Зименко обратилась заказчица, которая точно знала, что хочет получить и была настроена активно участвовать в подборе предметного наполнения. Апартаменты, расположенные в исторической части Киева, требовали незначительной корректировки планировочного решения. И дизайнер легко адаптировал функционал квартиры под сценарий жизни конкретной семьи. Сегодня общая площадь 200 кв. м разделена на гостиную с двумя входами-выходами (на кухню и в коридор), спальню, гардеробную, ванную комнату, детскую с отдельной ванной комнатой и гостевой санузел.
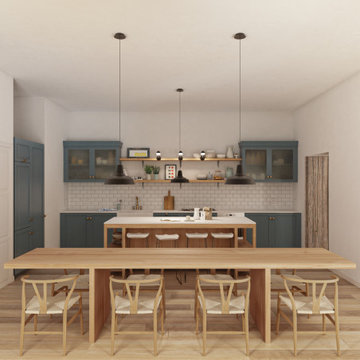
La cucina conserva i toni neutri del resto dell'abitazione, con rivestimenti e pavimentazione lignei, contrastati dal tono blu avio dei pensili.
Cette image montre une très grande salle à manger ouverte sur la cuisine chalet avec un mur beige, parquet clair, un sol marron, un plafond décaissé et du lambris.
Cette image montre une très grande salle à manger ouverte sur la cuisine chalet avec un mur beige, parquet clair, un sol marron, un plafond décaissé et du lambris.
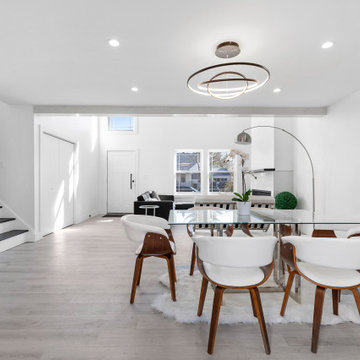
Cette image montre une salle à manger ouverte sur le salon minimaliste de taille moyenne avec un mur blanc, parquet clair, aucune cheminée, un manteau de cheminée en bois, un sol marron, un plafond décaissé et du lambris.
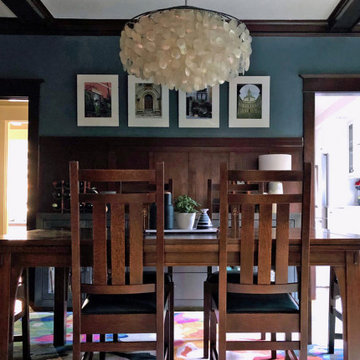
Réalisation d'une grande salle à manger craftsman fermée avec un mur bleu, parquet clair, aucune cheminée, un sol marron, un plafond à caissons et du lambris.
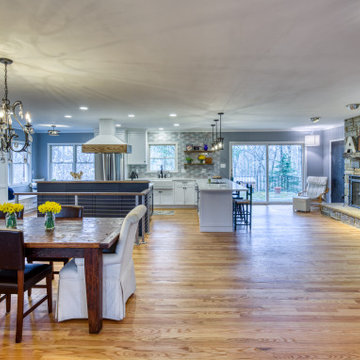
Cette photo montre une grande salle à manger ouverte sur le salon moderne avec un mur bleu, parquet clair, une cheminée standard, un manteau de cheminée en pierre de parement, un sol marron et du lambris.
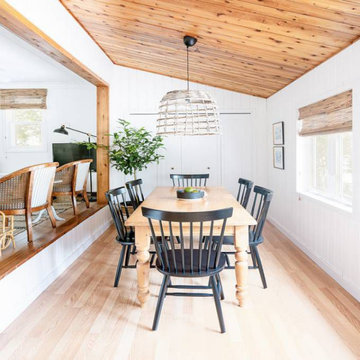
Bamboo shades are the perfect complement to this coastal style dining room at this beautifully redecorated beach house.
Idée de décoration pour une salle à manger ouverte sur la cuisine marine avec un mur blanc, parquet clair, aucune cheminée, un sol beige, un plafond en bois et du lambris.
Idée de décoration pour une salle à manger ouverte sur la cuisine marine avec un mur blanc, parquet clair, aucune cheminée, un sol beige, un plafond en bois et du lambris.
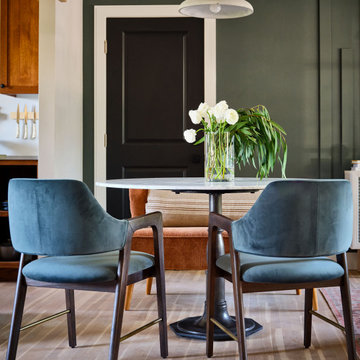
MOTIF transformed a standard living room with beige carpet and beige walls into this artful and inviting living room and dining room. Adding moody color and texture to the walls, a cozy chair, some textured and patterned pillows, a few plants, a new rug, side tables and a piece for storage, this once baren room is now a charming place to hang out.
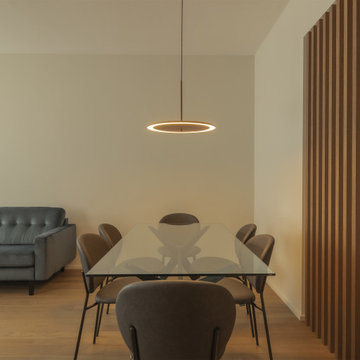
Angolo del soggiorno con tavolo da pranzo in vetro e sedie. La particolarità dell'ambiente è data dalla parete in legno listellare, presente sulla destra, che crea una schermatura tra la zona giorno e l'ingresso, ma, allo stesso tempo, mette in relazione questo ambiente con la cucina.
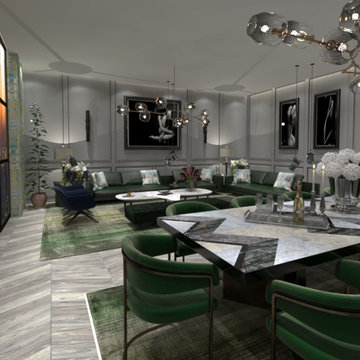
the client wanted a guest area where they can have dinner and chill in the same area
Idée de décoration pour une salle à manger minimaliste de taille moyenne avec un mur gris, parquet clair, un sol gris et du lambris.
Idée de décoration pour une salle à manger minimaliste de taille moyenne avec un mur gris, parquet clair, un sol gris et du lambris.
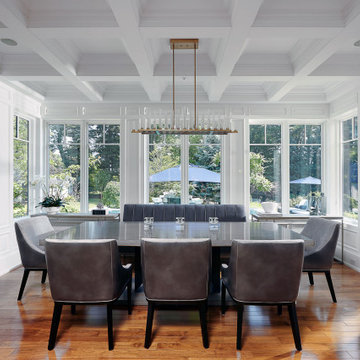
Traditional looking breakfast room with plenty of light.
Idées déco pour une grande salle à manger éclectique avec une banquette d'angle, un mur blanc, parquet clair, un plafond à caissons et du lambris.
Idées déco pour une grande salle à manger éclectique avec une banquette d'angle, un mur blanc, parquet clair, un plafond à caissons et du lambris.

Idée de décoration pour une grande salle à manger ouverte sur le salon nordique avec un mur blanc, parquet clair, un poêle à bois, un manteau de cheminée en plâtre, un sol beige, un plafond voûté et du lambris.
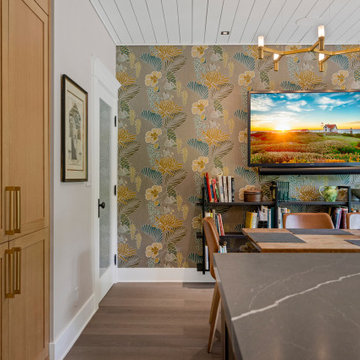
In summary, this Scandi-Industrial kitchen in South Pasadena seamlessly blends Scandinavian minimalism with industrial ruggedness, resulting in a harmonious and visually striking space. It is a true testament to the marriage of form and function, where simplicity, natural elements, and clean lines come together to create an inviting and effortlessly stylish kitchen.
Idées déco de salles à manger avec parquet clair et du lambris
7