Idées déco de salles à manger avec parquet clair et tous types de manteaux de cheminée
Trier par :
Budget
Trier par:Populaires du jour
121 - 140 sur 5 628 photos
1 sur 3
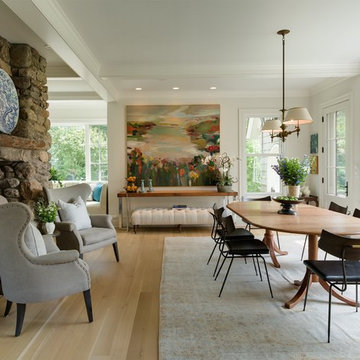
Breakfast room over-dyed rug wing chairs antique lighting lanscape painting Cisco furniture-ottoman
Idées déco pour une grande salle à manger ouverte sur le salon classique avec un mur blanc, parquet clair et un manteau de cheminée en pierre.
Idées déco pour une grande salle à manger ouverte sur le salon classique avec un mur blanc, parquet clair et un manteau de cheminée en pierre.
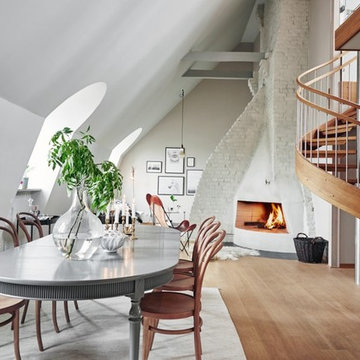
Aménagement d'une grande salle à manger ouverte sur le salon éclectique avec parquet clair, un mur blanc, une cheminée d'angle et un manteau de cheminée en plâtre.
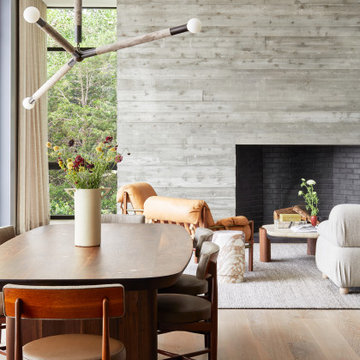
Detail view of American walnut dining table with custom brass inlay and stained white oak wood floors. Board-formed concrete fireplace wall beyond.
Exemple d'une salle à manger ouverte sur le salon bord de mer de taille moyenne avec un mur gris, parquet clair, une cheminée standard, un manteau de cheminée en béton et un sol beige.
Exemple d'une salle à manger ouverte sur le salon bord de mer de taille moyenne avec un mur gris, parquet clair, une cheminée standard, un manteau de cheminée en béton et un sol beige.
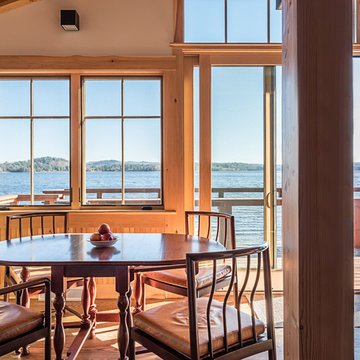
Elizabeth Haynes
Aménagement d'une grande salle à manger ouverte sur le salon montagne avec un mur blanc, parquet clair, un poêle à bois, un manteau de cheminée en pierre et un sol beige.
Aménagement d'une grande salle à manger ouverte sur le salon montagne avec un mur blanc, parquet clair, un poêle à bois, un manteau de cheminée en pierre et un sol beige.
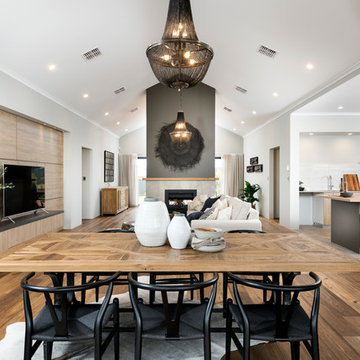
D-Max Photography
Idée de décoration pour une grande salle à manger ouverte sur le salon tradition avec une cheminée double-face, un manteau de cheminée en carrelage, un mur blanc et parquet clair.
Idée de décoration pour une grande salle à manger ouverte sur le salon tradition avec une cheminée double-face, un manteau de cheminée en carrelage, un mur blanc et parquet clair.
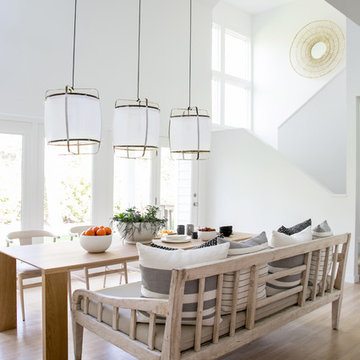
Interior Design & Furniture Design by Chango & Co.
Photography by Raquel Langworthy
See the story in My Domaine
Aménagement d'une salle à manger ouverte sur le salon bord de mer de taille moyenne avec un mur blanc, parquet clair, une cheminée double-face et un manteau de cheminée en brique.
Aménagement d'une salle à manger ouverte sur le salon bord de mer de taille moyenne avec un mur blanc, parquet clair, une cheminée double-face et un manteau de cheminée en brique.
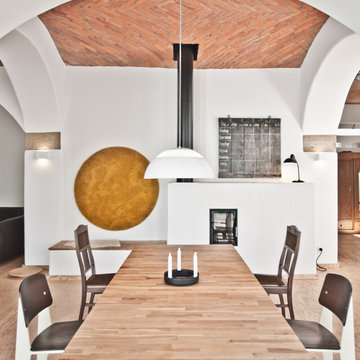
Inspiration pour une salle à manger ouverte sur le salon nordique de taille moyenne avec un mur blanc, un manteau de cheminée en plâtre, un sol marron, parquet clair et un poêle à bois.
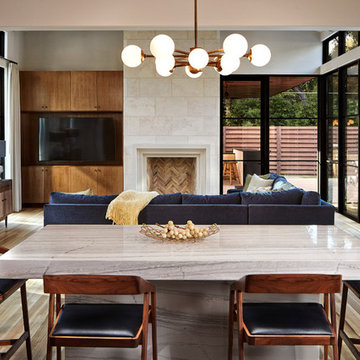
Aaron Dougherty Photography
Aménagement d'une salle à manger contemporaine avec un mur blanc, parquet clair, une cheminée standard, un manteau de cheminée en carrelage et éclairage.
Aménagement d'une salle à manger contemporaine avec un mur blanc, parquet clair, une cheminée standard, un manteau de cheminée en carrelage et éclairage.
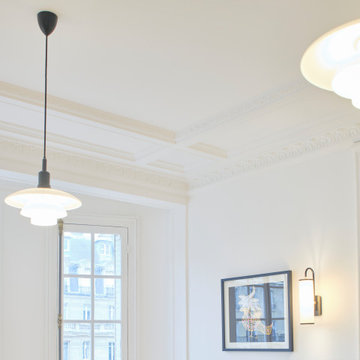
Aménagement d'une salle à manger ouverte sur le salon contemporaine avec un mur blanc, parquet clair, une cheminée standard, un manteau de cheminée en pierre et un sol beige.
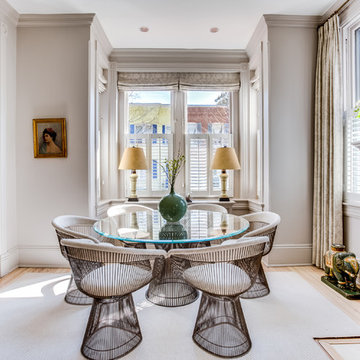
Cette photo montre une salle à manger ouverte sur le salon chic de taille moyenne avec un mur gris, parquet clair, une cheminée standard, un sol beige et un manteau de cheminée en plâtre.
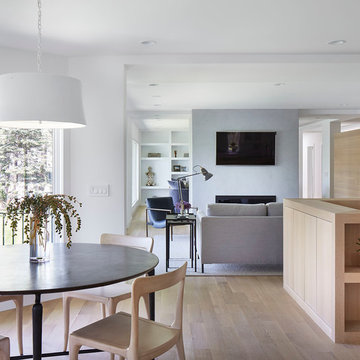
Martha O'Hara Interiors, Interior Design & Photo Styling | Corey Gaffer, Photography | Please Note: All “related,” “similar,” and “sponsored” products tagged or listed by Houzz are not actual products pictured. They have not been approved by Martha O’Hara Interiors nor any of the professionals credited. For information about our work, please contact design@oharainteriors.com.
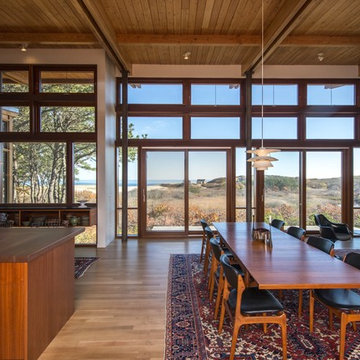
Peter Vanderwarker
Idées déco pour une salle à manger ouverte sur le salon rétro de taille moyenne avec un mur blanc, parquet clair, une cheminée double-face, un manteau de cheminée en béton et un sol marron.
Idées déco pour une salle à manger ouverte sur le salon rétro de taille moyenne avec un mur blanc, parquet clair, une cheminée double-face, un manteau de cheminée en béton et un sol marron.
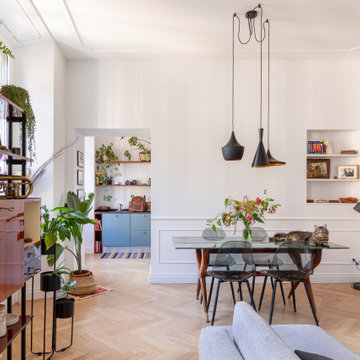
Cette image montre une salle à manger bohème avec un mur blanc, parquet clair, une cheminée standard et un manteau de cheminée en pierre.
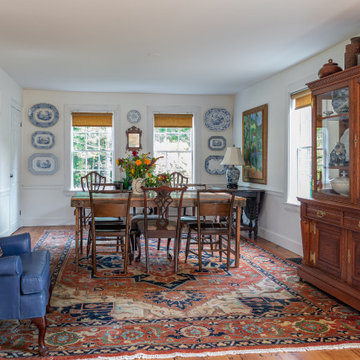
With expansive fields and beautiful farmland surrounding it, this historic farmhouse celebrates these views with floor-to-ceiling windows from the kitchen and sitting area. Originally constructed in the late 1700’s, the main house is connected to the barn by a new addition, housing a master bedroom suite and new two-car garage with carriage doors. We kept and restored all of the home’s existing historic single-pane windows, which complement its historic character. On the exterior, a combination of shingles and clapboard siding were continued from the barn and through the new addition.

Dining room with a fresh take on traditional, with custom wallpapered ceilings, and sideboards.
Inspiration pour une salle à manger traditionnelle fermée et de taille moyenne avec un mur blanc, parquet clair, une cheminée standard, un manteau de cheminée en pierre, un plafond en papier peint et un sol beige.
Inspiration pour une salle à manger traditionnelle fermée et de taille moyenne avec un mur blanc, parquet clair, une cheminée standard, un manteau de cheminée en pierre, un plafond en papier peint et un sol beige.
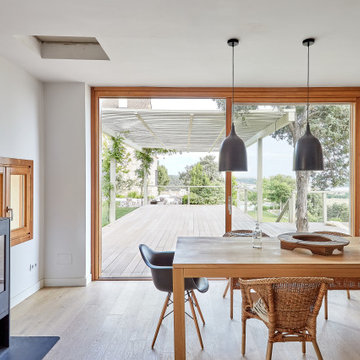
Fotografía: Carla Capdevila / © Houzz España 2019
Cette photo montre une salle à manger méditerranéenne de taille moyenne avec un mur blanc, parquet clair, un poêle à bois, un manteau de cheminée en métal et un sol beige.
Cette photo montre une salle à manger méditerranéenne de taille moyenne avec un mur blanc, parquet clair, un poêle à bois, un manteau de cheminée en métal et un sol beige.
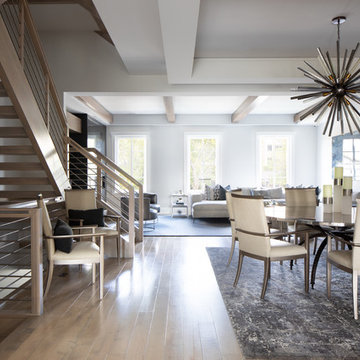
Photo by Stoffer Photography
Cette image montre une salle à manger ouverte sur le salon design de taille moyenne avec un mur gris, parquet clair, une cheminée standard et un manteau de cheminée en métal.
Cette image montre une salle à manger ouverte sur le salon design de taille moyenne avec un mur gris, parquet clair, une cheminée standard et un manteau de cheminée en métal.
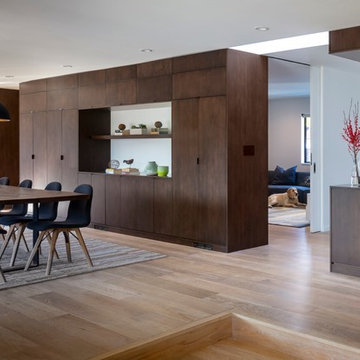
Line of custom cabinets punctuated by openings form a central spine that defines and connects all the common areas. Photo by Scott Hargis.
Aménagement d'une grande salle à manger ouverte sur le salon moderne avec un mur blanc, parquet clair et un manteau de cheminée en plâtre.
Aménagement d'une grande salle à manger ouverte sur le salon moderne avec un mur blanc, parquet clair et un manteau de cheminée en plâtre.
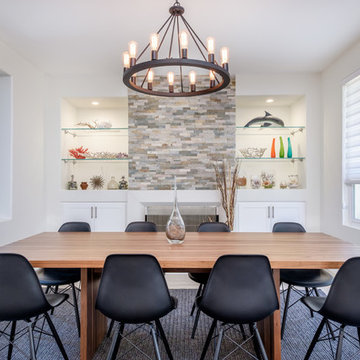
Exemple d'une salle à manger ouverte sur la cuisine chic de taille moyenne avec un mur blanc, parquet clair, une cheminée standard, un sol beige et un manteau de cheminée en pierre.
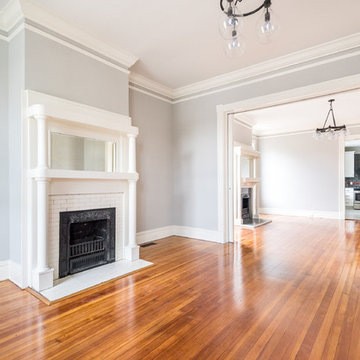
Located in Church Hill, Richmond’s oldest neighborhood, this very early 1900s Victorian had tons of historical details, but the house itself had been neglected (badly!). The home had two major renovation periods – one in 1950’s, and then again in the 1980s’s, which covered over or disrupted the original aesthetics of the house (think open ductwork, framing and drywall obscuring the beautiful mantels and moldings, and the hot water heater taking up valuable kitchen space). Our Piperbear team had to “undo” much before we could tackle the restoration of the historical features, while at the same time modernizing the layout.
Idées déco de salles à manger avec parquet clair et tous types de manteaux de cheminée
7