Idées déco de salles à manger avec parquet clair et un manteau de cheminée en brique
Trier par :
Budget
Trier par:Populaires du jour
81 - 100 sur 570 photos
1 sur 3
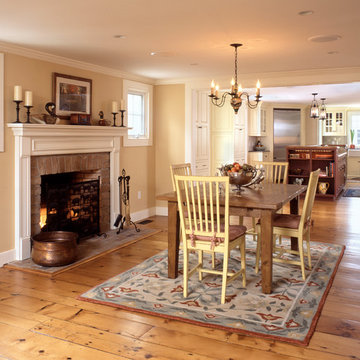
Maggie Cole Photography
Cette image montre une salle à manger rustique de taille moyenne avec un mur beige, parquet clair, une cheminée standard et un manteau de cheminée en brique.
Cette image montre une salle à manger rustique de taille moyenne avec un mur beige, parquet clair, une cheminée standard et un manteau de cheminée en brique.
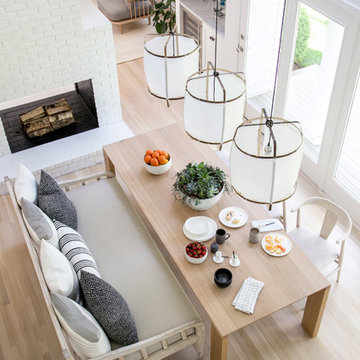
Interior Design & Furniture Design by Chango & Co.
Photography by Raquel Langworthy
See the story in My Domaine
Cette image montre une salle à manger ouverte sur le salon marine de taille moyenne avec un mur blanc, parquet clair, une cheminée double-face et un manteau de cheminée en brique.
Cette image montre une salle à manger ouverte sur le salon marine de taille moyenne avec un mur blanc, parquet clair, une cheminée double-face et un manteau de cheminée en brique.
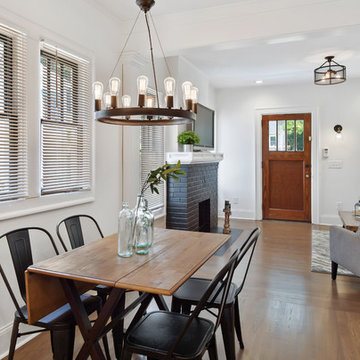
Cette image montre une salle à manger traditionnelle avec un mur blanc, parquet clair, une cheminée standard, un manteau de cheminée en brique et un sol marron.
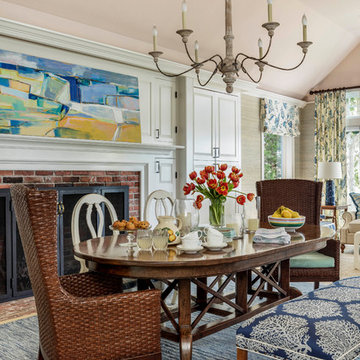
When this 6,000-square-foot vacation home suffered water damage in its family room, the homeowners decided it was time to update the interiors at large. They wanted an elegant, sophisticated, and comfortable style that served their lives but also required a design that would preserve and enhance various existing details.
To begin, we focused on the timeless and most interesting aspects of the existing design. Details such as Spanish tile floors in the entry and kitchen were kept, as were the dining room's spirited marine-blue combed walls, which were refinished to add even more depth. A beloved lacquered linen coffee table was also incorporated into the great room's updated design.
To modernize the interior, we looked to the home's gorgeous water views, bringing in colors and textures that related to sand, sea, and sky. In the great room, for example, textured wall coverings, nubby linen, woven chairs, and a custom mosaic backsplash all refer to the natural colors and textures just outside. Likewise, a rose garden outside the master bedroom and study informed color selections there. We updated lighting and plumbing fixtures and added a mix of antique and new furnishings.
In the great room, seating and tables were specified to fit multiple configurations – the sofa can be moved to a window bay to maximize summer views, for example, but can easily be moved by the fireplace during chillier months.
Project designed by Boston interior design Dane Austin Design. Dane serves Boston, Cambridge, Hingham, Cohasset, Newton, Weston, Lexington, Concord, Dover, Andover, Gloucester, as well as surrounding areas.
For more about Dane Austin Design, click here: https://daneaustindesign.com/
To learn more about this project, click here:
https://daneaustindesign.com/oyster-harbors-estate
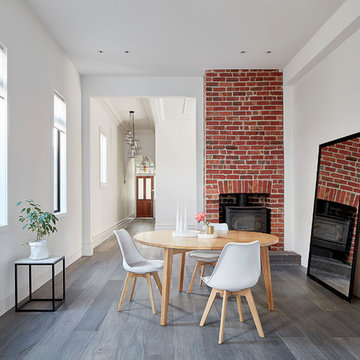
Photographer Jack Lovel-Stylist Beckie Littler
Idée de décoration pour une salle à manger ouverte sur la cuisine design de taille moyenne avec un mur blanc, parquet clair, un poêle à bois, un manteau de cheminée en brique et un sol gris.
Idée de décoration pour une salle à manger ouverte sur la cuisine design de taille moyenne avec un mur blanc, parquet clair, un poêle à bois, un manteau de cheminée en brique et un sol gris.
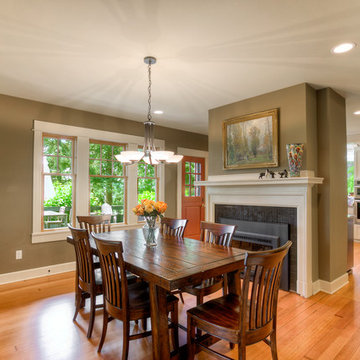
The dining room allows for easy access to the kitchen, but still offers privacy from the hustle and bustle of cooking.
Inspiration pour une grande salle à manger ouverte sur la cuisine craftsman avec un mur vert, parquet clair, une cheminée standard et un manteau de cheminée en brique.
Inspiration pour une grande salle à manger ouverte sur la cuisine craftsman avec un mur vert, parquet clair, une cheminée standard et un manteau de cheminée en brique.
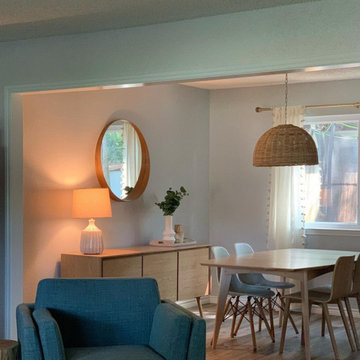
The client wanted a quiet mix of warm, and soft earth tones with clean and contemporary lines. The result was a harmony of subtle texture in the wicker pendant and fun tassled, curtain panels and smooth finished of the natural wood, contemporary furniture.
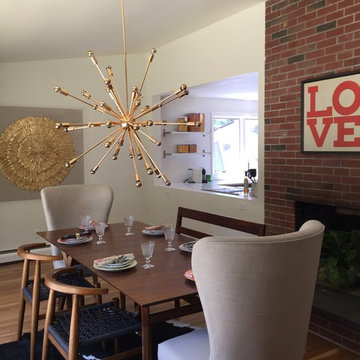
Exemple d'une salle à manger ouverte sur la cuisine rétro de taille moyenne avec un mur blanc, parquet clair, une cheminée standard et un manteau de cheminée en brique.
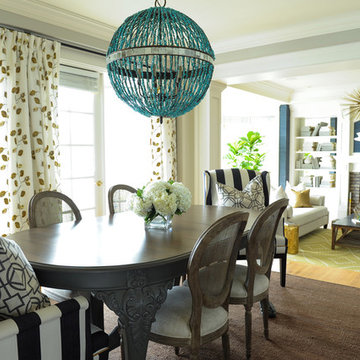
Idée de décoration pour une grande salle à manger marine fermée avec un mur gris, parquet clair, un sol marron, une cheminée standard et un manteau de cheminée en brique.
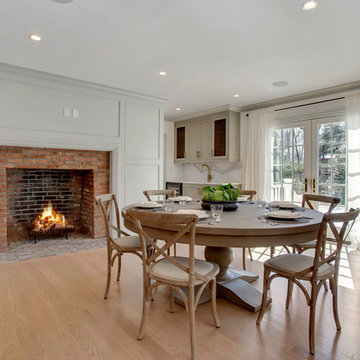
The large great room of this updated 1940's Custom Cape Ranch features a U-shaped kitchen with a large center island and white marble-patterned backsplash and countertops, a dining area, and a small living area. A large skylight above the island and large French windows bring plenty of light into the space, brightening the white recessed panel cabinets. The living/dining area of the great room features an original red brick fireplace with the original wainscot paneling that, along with other Traditional features were kept to balance the contemporary renovations resulting in a Transitional style throughout the home. Finally, there is a butlers pantry / serving area with built-in wine storage and cabinets to match the kitchen.
Architect: T.J. Costello - Hierarchy Architecture + Design, PLLC
Interior Designer: Helena Clunies-Ross
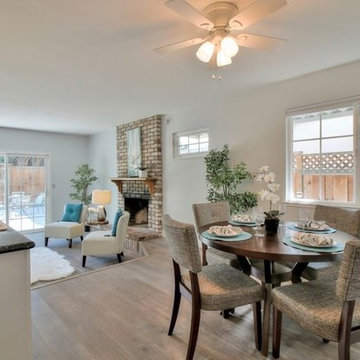
Cette image montre une petite salle à manger ouverte sur la cuisine design avec un mur blanc, parquet clair, une cheminée standard, un manteau de cheminée en brique et un sol gris.
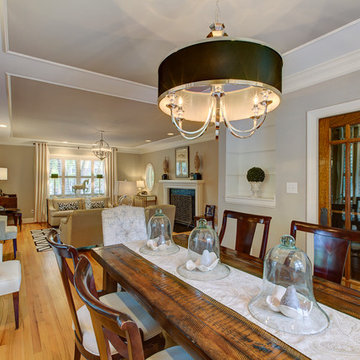
Aménagement d'une salle à manger ouverte sur le salon classique de taille moyenne avec un mur beige, parquet clair, un manteau de cheminée en brique, aucune cheminée et un sol marron.
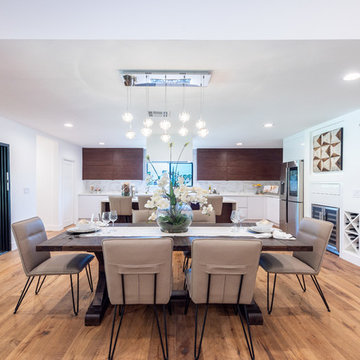
Located in Wrightwood Estates, Levi Construction’s latest residency is a two-story mid-century modern home that was re-imagined and extensively remodeled with a designer’s eye for detail, beauty and function. Beautifully positioned on a 9,600-square-foot lot with approximately 3,000 square feet of perfectly-lighted interior space. The open floorplan includes a great room with vaulted ceilings, gorgeous chef’s kitchen featuring Viking appliances, a smart WiFi refrigerator, and high-tech, smart home technology throughout. There are a total of 5 bedrooms and 4 bathrooms. On the first floor there are three large bedrooms, three bathrooms and a maid’s room with separate entrance. A custom walk-in closet and amazing bathroom complete the master retreat. The second floor has another large bedroom and bathroom with gorgeous views to the valley. The backyard area is an entertainer’s dream featuring a grassy lawn, covered patio, outdoor kitchen, dining pavilion, seating area with contemporary fire pit and an elevated deck to enjoy the beautiful mountain view.
Project designed and built by
Levi Construction
http://www.leviconstruction.com/
Levi Construction is specialized in designing and building custom homes, room additions, and complete home remodels. Contact us today for a quote.
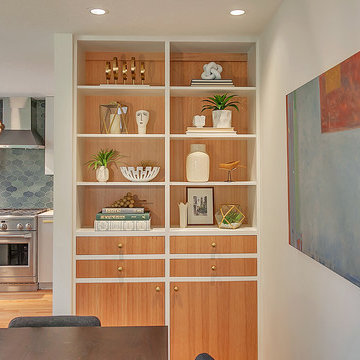
HomeStar Video Tours
Idées déco pour une salle à manger ouverte sur le salon rétro de taille moyenne avec un mur gris, parquet clair, une cheminée d'angle et un manteau de cheminée en brique.
Idées déco pour une salle à manger ouverte sur le salon rétro de taille moyenne avec un mur gris, parquet clair, une cheminée d'angle et un manteau de cheminée en brique.
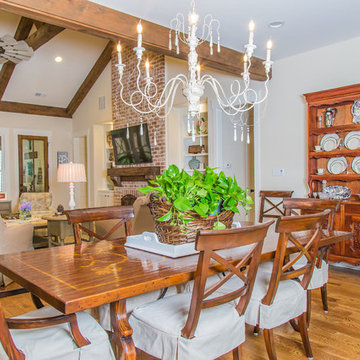
Idée de décoration pour une salle à manger fermée et de taille moyenne avec un mur blanc, parquet clair, une cheminée standard, un manteau de cheminée en brique et un sol beige.
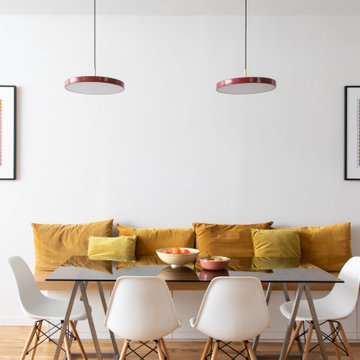
Exemple d'une salle à manger industrielle de taille moyenne avec un mur blanc, parquet clair, une cheminée standard, un manteau de cheminée en brique et un sol marron.
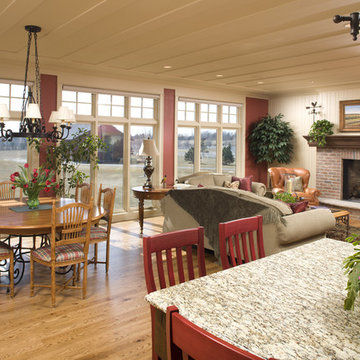
Dura Supreme Cabinetry buffet, Big Woods white oak flooring, Marvin Windows. | Photography: Landmark Photography
Aménagement d'une grande salle à manger ouverte sur le salon campagne avec un mur rouge, parquet clair, une cheminée standard, un manteau de cheminée en brique et éclairage.
Aménagement d'une grande salle à manger ouverte sur le salon campagne avec un mur rouge, parquet clair, une cheminée standard, un manteau de cheminée en brique et éclairage.
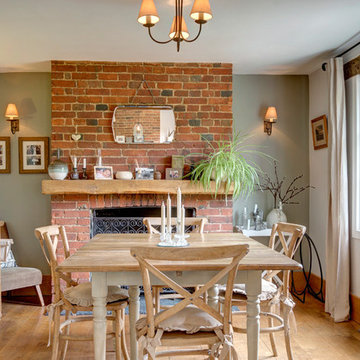
Cette photo montre une salle à manger nature fermée et de taille moyenne avec un mur vert, parquet clair, une cheminée standard, un manteau de cheminée en brique et un sol marron.
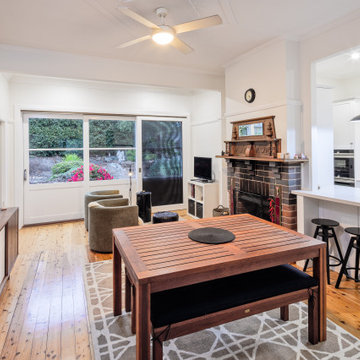
Living/ Dining area off the kitchen linking to outdoor area.
Idée de décoration pour une salle à manger ouverte sur le salon tradition de taille moyenne avec un mur blanc, parquet clair, une cheminée standard, un manteau de cheminée en brique et un sol beige.
Idée de décoration pour une salle à manger ouverte sur le salon tradition de taille moyenne avec un mur blanc, parquet clair, une cheminée standard, un manteau de cheminée en brique et un sol beige.
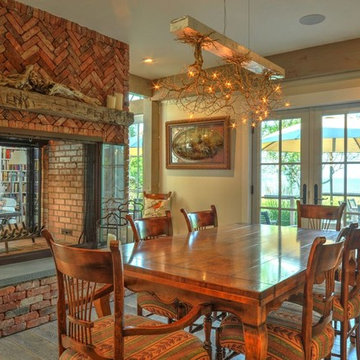
Barn House Dining Room
Chris Foster Photography
Idées déco pour une grande salle à manger ouverte sur la cuisine campagne avec un mur beige, parquet clair, une cheminée double-face et un manteau de cheminée en brique.
Idées déco pour une grande salle à manger ouverte sur la cuisine campagne avec un mur beige, parquet clair, une cheminée double-face et un manteau de cheminée en brique.
Idées déco de salles à manger avec parquet clair et un manteau de cheminée en brique
5