Salle à Manger
Trier par :
Budget
Trier par:Populaires du jour
41 - 60 sur 77 photos
1 sur 3
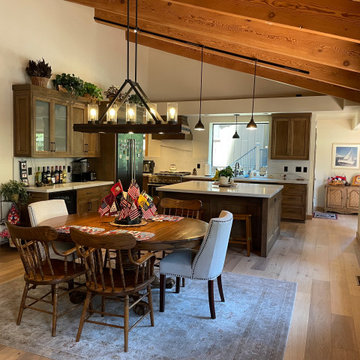
Dining now part of the greater Kitchen space after a wall was removed and the kitchen ceiling was opened to expose beams and finished to match the rest of the vaulted space. New flooring, new lighting, new finishes.
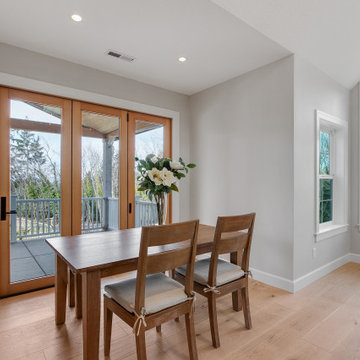
Experience the ultimate indoor-outdoor living with a bi-fold door connecting the dining room to a covered outdoor space with a cozy fireplace. Enjoy the seamless connection for relaxation and entertainment, creating a warm, inviting atmosphere that brings the outdoors in.
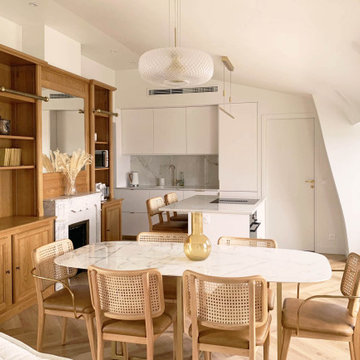
Rénovation complète d’un appartement parisien avec amélioration de la performance énergétique
Réalisation d'une salle à manger ouverte sur la cuisine minimaliste de taille moyenne avec un mur blanc, parquet clair, une cheminée standard, un manteau de cheminée en pierre de parement, un plafond voûté et éclairage.
Réalisation d'une salle à manger ouverte sur la cuisine minimaliste de taille moyenne avec un mur blanc, parquet clair, une cheminée standard, un manteau de cheminée en pierre de parement, un plafond voûté et éclairage.
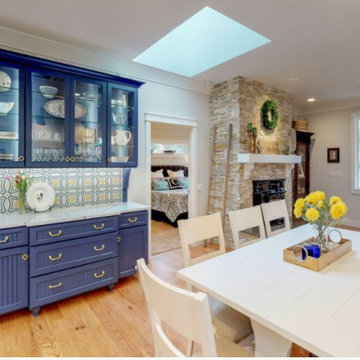
Idée de décoration pour une salle à manger champêtre avec un mur gris, parquet clair, un poêle à bois et un manteau de cheminée en pierre de parement.
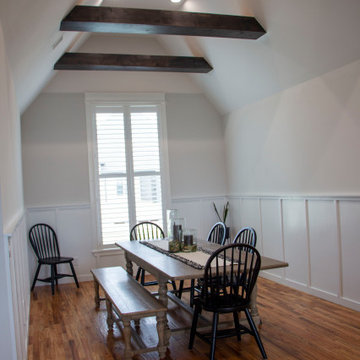
Idée de décoration pour une grande salle à manger tradition avec un mur gris, parquet clair, une cheminée standard, un manteau de cheminée en pierre de parement et un plafond voûté.
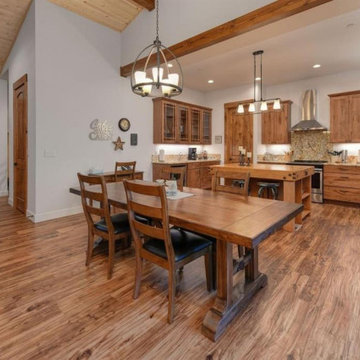
Idées déco pour une salle à manger ouverte sur la cuisine craftsman de taille moyenne avec un mur blanc, parquet clair, une cheminée standard, un manteau de cheminée en pierre de parement, un sol marron et un plafond voûté.
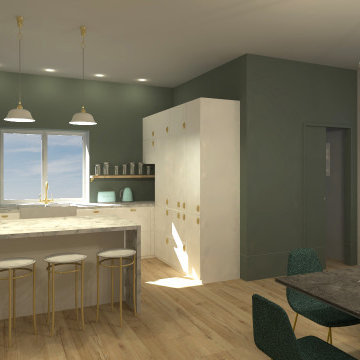
Cuisine salle à manger de 30m²
- Travail de dissimulation du volume de l'entrée
- Création d'une ambiance conviviale et chaleureuse dans une couleur vert sauge
- Réintégration du mobilier existant des clients
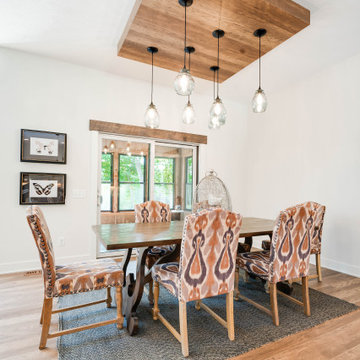
Eclectic Design displayed in this modern ranch layout. Wooden headers over doors and windows was the design hightlight from the start, and other design elements were put in place to compliment it.
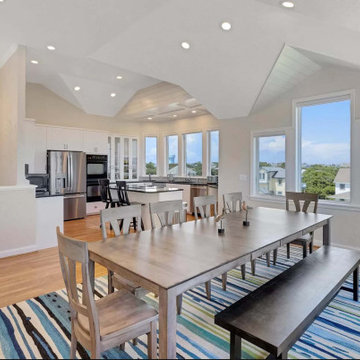
Welcome to the beach house! We are pleased to share the photos from this OBX, NC beach house we decorated for one of our existing local clients. We were happy to travel to NC to assist in setting up their vacation home.
Setting the tone in the entryway we selected furnishings with a coastal vibe. This console is 80 inches in length and is accented with beachy accessories and artwork.
This home has a fantastic open concept living area that is perfect for large family gatherings. We furnished a dining space for ten, a family room with a large sectional that will provide seating for a crowd, and added game table with chairs for overflow.
The dining table offers seating for 10 and includes 6 chairs and a bench seat that will comfortably sit 4. We selected a striped area rug in vibrant shades of blues and greens to give the space a coastal vibe.
In the mudroom, shiplap walls, bench seating, cubbies and towel hooks are both pretty and hugely functional!
A restful sleep awaits in the primary bedroom of this OBX beach house! A king size bed made of sand-blasted solid Rustic Poplar with metal accents and coordinating bedside tables create a rustic-yet-modern vibe. A large-scale mirror features a dark bronze frame with antique mirror side panels and corners with copper cladding and nail head details. For texture and comfort, we selected an area rug crafted from hand tufted ivory wool and rescued denim. Sheer window treatments keep the room light and airy.
Need a sleeping space at your vacation home for the children? We created a bunk bed configuration that maximizes space and accommodates sleeping for eight at our client's OBX beach house. It's super functional and also fun!
Stairwells with soaring ceilings call for statement lighting! We are in love with this gorgeous chandelier we chose for our client's OBX beach house.
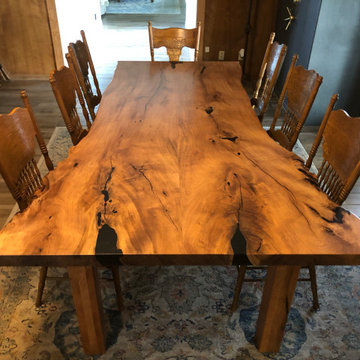
10' Mesquite Live Edge Dining Table with straight Legs
Aménagement d'une grande salle à manger sud-ouest américain avec un mur marron, parquet clair, une cheminée standard et un manteau de cheminée en pierre de parement.
Aménagement d'une grande salle à manger sud-ouest américain avec un mur marron, parquet clair, une cheminée standard et un manteau de cheminée en pierre de parement.
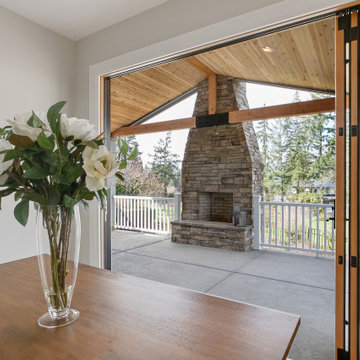
Enjoy year-round outdoor living with a covered patio located off the kitchen. The tongue and groove ceiling covered patio, complete with an outdoor fireplace adds warmth and comfort to a private outdoor oasis.
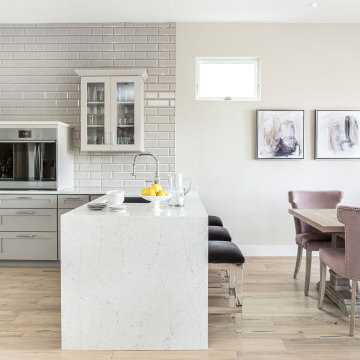
Standing in the family room you can see the dining room on your right and the kitchen to your left. Kitchen counter is made of marble with a waterfall edge.
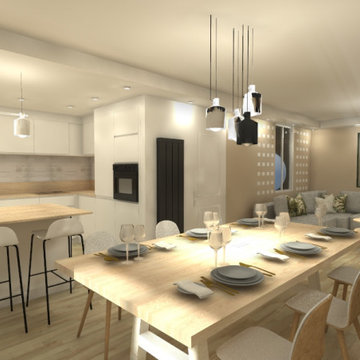
Idées déco pour une salle à manger ouverte sur le salon contemporaine de taille moyenne avec un mur blanc, parquet clair, une cheminée standard, un manteau de cheminée en pierre de parement, un plafond à caissons et éclairage.
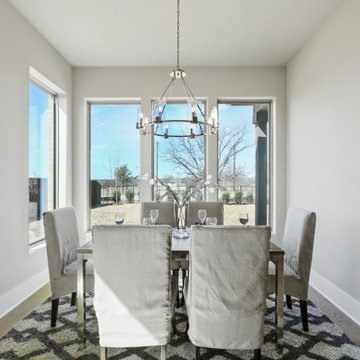
Idée de décoration pour une grande salle à manger ouverte sur le salon tradition avec un mur blanc, parquet clair, une cheminée ribbon, un manteau de cheminée en pierre de parement et un sol beige.
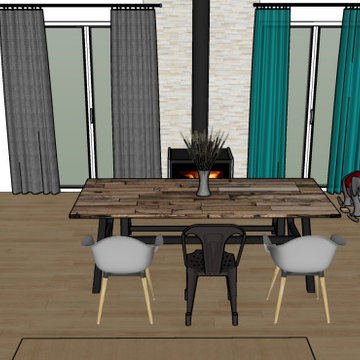
Rénovation d'une pièce à vivre avec un nouvel espace BAR et une nouvelle cuisine adaptée aux besoins de ses occupants. Décoration choisie avec un style industriel accentué dans l'espace salle à manger, pour la cuisine nous avons choisis une cuisine blanche afin de conserver une luminosité importante et ne pas surcharger l'effet industriel.
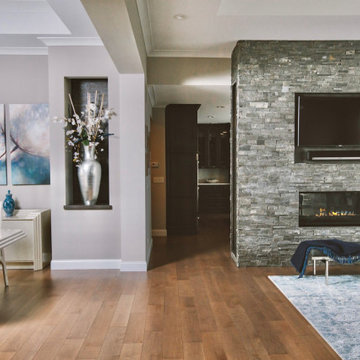
Aménagement d'une grande salle à manger avec un mur gris, parquet clair, une cheminée double-face, un manteau de cheminée en pierre de parement et un sol marron.
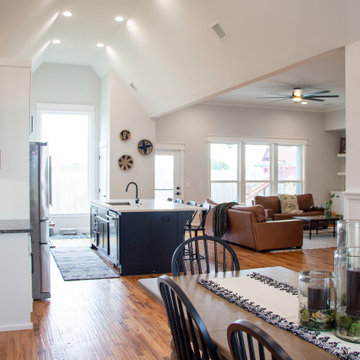
Idée de décoration pour une grande salle à manger tradition avec un mur gris, parquet clair, une cheminée standard, un manteau de cheminée en pierre de parement et un plafond voûté.
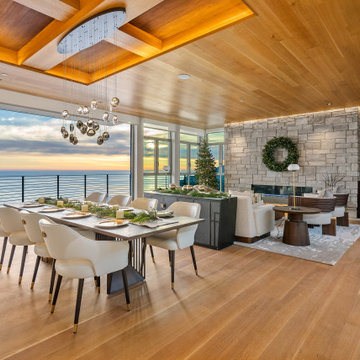
Idées déco pour une grande salle à manger ouverte sur la cuisine contemporaine avec un mur beige, une cheminée standard, un manteau de cheminée en pierre de parement, un sol marron, un plafond en bois, un mur en parement de brique et parquet clair.
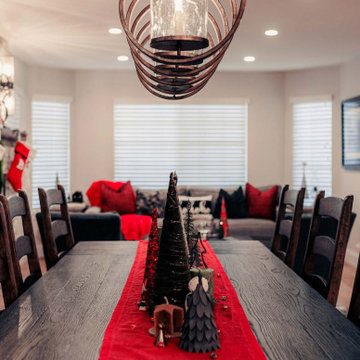
We had the opportunity to enhance the common areas of this residence with holiday décor. It was a delightful experience to adorn the mantel, tables, sofas, kitchen, and bathroom in the festive spirit of Christmas.
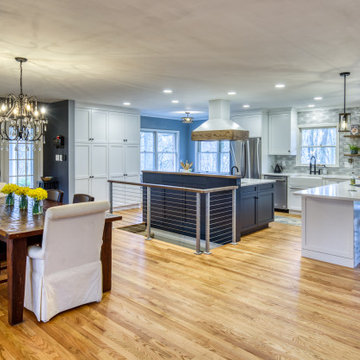
Idée de décoration pour une grande salle à manger ouverte sur le salon minimaliste avec un mur bleu, parquet clair, une cheminée standard, un manteau de cheminée en pierre de parement, un sol marron et du lambris.
3