Idées déco de salles à manger avec parquet clair et un manteau de cheminée en plâtre
Trier par :
Budget
Trier par:Populaires du jour
121 - 140 sur 676 photos
1 sur 3
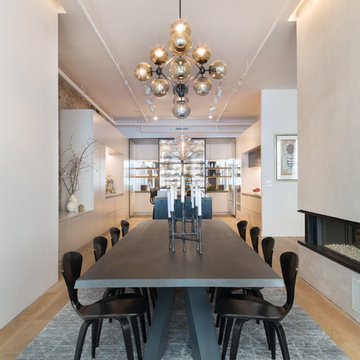
Paul Craig
Cette photo montre une grande salle à manger ouverte sur le salon tendance avec un mur blanc, parquet clair, un manteau de cheminée en plâtre, une cheminée ribbon et un sol beige.
Cette photo montre une grande salle à manger ouverte sur le salon tendance avec un mur blanc, parquet clair, un manteau de cheminée en plâtre, une cheminée ribbon et un sol beige.
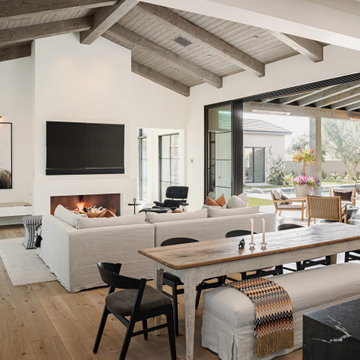
Idées déco pour une salle à manger ouverte sur le salon moderne avec un mur blanc, parquet clair, une cheminée ribbon, un manteau de cheminée en plâtre, un sol beige et poutres apparentes.
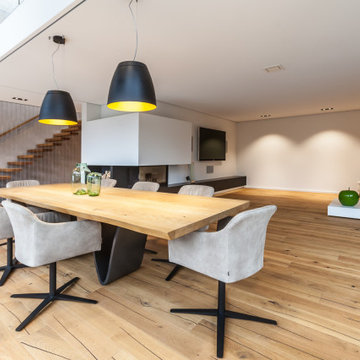
Tisch, Eiche, Stühe, Esstisch, Wohzimmer, Sofa
Aménagement d'une grande salle à manger ouverte sur le salon contemporaine avec un mur gris, parquet clair, une cheminée d'angle, un manteau de cheminée en plâtre et un sol beige.
Aménagement d'une grande salle à manger ouverte sur le salon contemporaine avec un mur gris, parquet clair, une cheminée d'angle, un manteau de cheminée en plâtre et un sol beige.
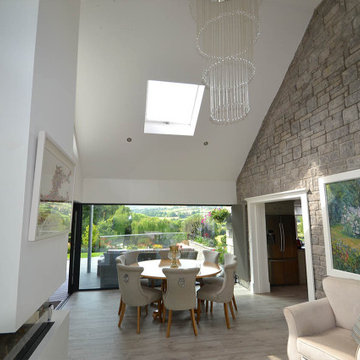
Formal dining and seating space with fireplace, access to covered patio and frameless glass connection with the view
Exemple d'une salle à manger ouverte sur le salon tendance de taille moyenne avec un mur blanc, parquet clair, une cheminée standard, un manteau de cheminée en plâtre, un sol gris, un plafond voûté et un mur en parement de brique.
Exemple d'une salle à manger ouverte sur le salon tendance de taille moyenne avec un mur blanc, parquet clair, une cheminée standard, un manteau de cheminée en plâtre, un sol gris, un plafond voûté et un mur en parement de brique.
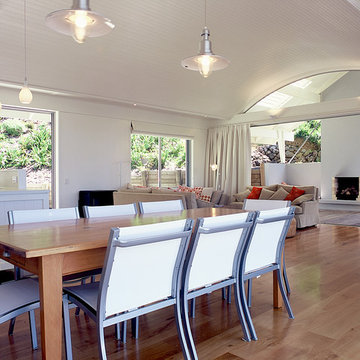
Kitchen, dining and living areas extend out to exterior living porch.
Idée de décoration pour une salle à manger marine de taille moyenne avec un mur blanc, parquet clair, une cheminée standard, un manteau de cheminée en plâtre, un plafond voûté et du lambris de bois.
Idée de décoration pour une salle à manger marine de taille moyenne avec un mur blanc, parquet clair, une cheminée standard, un manteau de cheminée en plâtre, un plafond voûté et du lambris de bois.
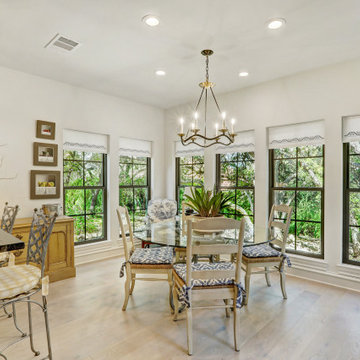
Exemple d'une salle à manger chic de taille moyenne avec une banquette d'angle, un mur blanc, parquet clair, une cheminée standard, un manteau de cheminée en plâtre, un sol beige et éclairage.
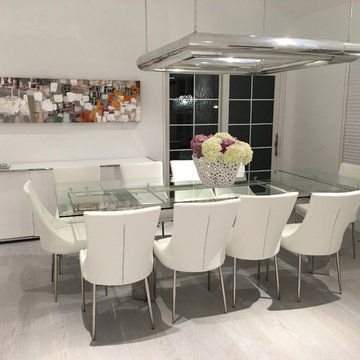
An amazing, mouthwatering, modern interior design in the heart of New York by J Design Group.
Floors throughout in oak stained pale gray.
New York,
Miami modern,
Contemporary Interior Designers,
Modern Interior Designers,
Coco Plum Interior Designers,
Sunny Isles Interior Designers,
Pinecrest Interior Designers,
J Design Group interiors,
South Florida designers,
Best Miami Designers,
Miami interiors,
Miami décor,
Miami Beach Designers,
Best Miami Interior Designers,
Miami Beach Interiors,
Luxurious Design in Miami,
Top designers,
Deco Miami,
Luxury interiors,
Miami Beach Luxury Interiors,
Miami Interior Design,
Miami Interior Design Firms,
Beach front,
Top Interior Designers,
top decor,
Top Miami Decorators,
Miami luxury condos,
modern interiors,
Modern,
Pent house design,
white interiors,
Top Miami Interior Decorators,
Top Miami Interior Designers,
Modern Designers in Miami.
J Design Group has created a beautiful interior design in this beautiful house in New York city.
Well selected spaces, are very comfortable all along this beautiful 3500 square feet house in New York
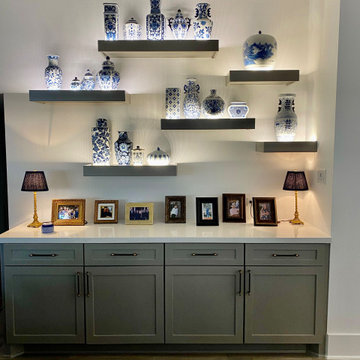
This photograph was taken after the buyers had moved in to the home. This area served as a Buffay for the dining room. The cabinets are painted Sherman Williams AC air, the countertops are quartz. I love the black and gold hardware which ties in with the kitchen’s gold hardware
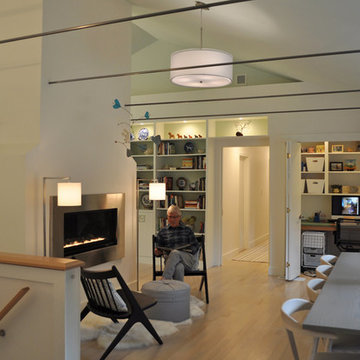
Constructed in two phases, this renovation, with a few small additions, touched nearly every room in this late ‘50’s ranch house. The owners raised their family within the original walls and love the house’s location, which is not far from town and also borders conservation land. But they didn’t love how chopped up the house was and the lack of exposure to natural daylight and views of the lush rear woods. Plus, they were ready to de-clutter for a more stream-lined look. As a result, KHS collaborated with them to create a quiet, clean design to support the lifestyle they aspire to in retirement.
To transform the original ranch house, KHS proposed several significant changes that would make way for a number of related improvements. Proposed changes included the removal of the attached enclosed breezeway (which had included a stair to the basement living space) and the two-car garage it partially wrapped, which had blocked vital eastern daylight from accessing the interior. Together the breezeway and garage had also contributed to a long, flush front façade. In its stead, KHS proposed a new two-car carport, attached storage shed, and exterior basement stair in a new location. The carport is bumped closer to the street to relieve the flush front facade and to allow access behind it to eastern daylight in a relocated rear kitchen. KHS also proposed a new, single, more prominent front entry, closer to the driveway to replace the former secondary entrance into the dark breezeway and a more formal main entrance that had been located much farther down the facade and curiously bordered the bedroom wing.
Inside, low ceilings and soffits in the primary family common areas were removed to create a cathedral ceiling (with rod ties) over a reconfigured semi-open living, dining, and kitchen space. A new gas fireplace serving the relocated dining area -- defined by a new built-in banquette in a new bay window -- was designed to back up on the existing wood-burning fireplace that continues to serve the living area. A shared full bath, serving two guest bedrooms on the main level, was reconfigured, and additional square footage was captured for a reconfigured master bathroom off the existing master bedroom. A new whole-house color palette, including new finishes and new cabinetry, complete the transformation. Today, the owners enjoy a fresh and airy re-imagining of their familiar ranch house.
Photos by Katie Hutchison
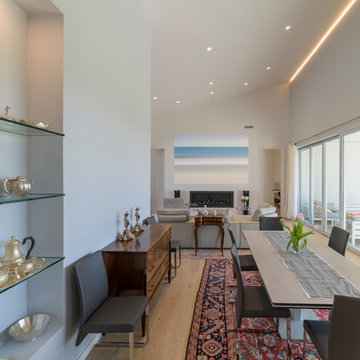
Cette photo montre une salle à manger ouverte sur le salon moderne de taille moyenne avec un mur beige, parquet clair, une cheminée ribbon, un manteau de cheminée en plâtre et un sol beige.
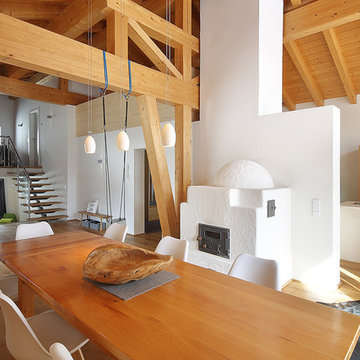
(c) RADON photography / Norman Radon
Cette photo montre une salle à manger ouverte sur le salon nature avec un mur blanc, parquet clair, une cheminée standard, un manteau de cheminée en plâtre et un sol beige.
Cette photo montre une salle à manger ouverte sur le salon nature avec un mur blanc, parquet clair, une cheminée standard, un manteau de cheminée en plâtre et un sol beige.
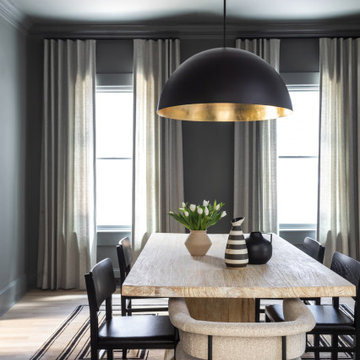
A moody simple dining room with white upholstered host chairs and simple black dining chairs around a light wood table with a sculptural base
Cette image montre une salle à manger nordique fermée et de taille moyenne avec un mur gris, parquet clair, une cheminée double-face, un manteau de cheminée en plâtre et un sol beige.
Cette image montre une salle à manger nordique fermée et de taille moyenne avec un mur gris, parquet clair, une cheminée double-face, un manteau de cheminée en plâtre et un sol beige.
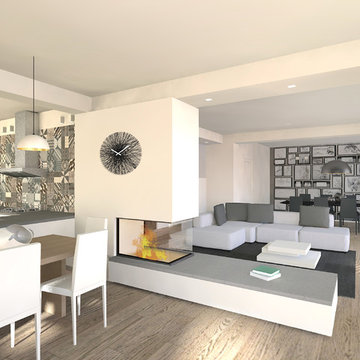
flavia benigni architetto
Cette photo montre une grande salle à manger ouverte sur le salon tendance avec un mur blanc, parquet clair, une cheminée double-face, un manteau de cheminée en plâtre et un sol marron.
Cette photo montre une grande salle à manger ouverte sur le salon tendance avec un mur blanc, parquet clair, une cheminée double-face, un manteau de cheminée en plâtre et un sol marron.
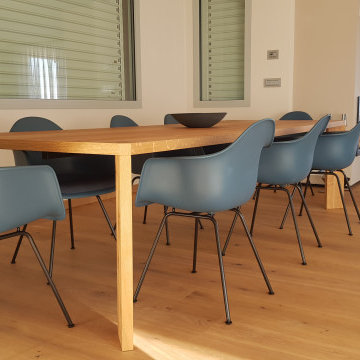
Villa in stile unicamente moderno ed elegante, con svariate presenze di pezzi di design riconoscibili.
La cantina vini interrata con vista sul pavimento ed illuminazione da terra rende la casa ancora più preziosa e curata in ogni suo dettaglio.
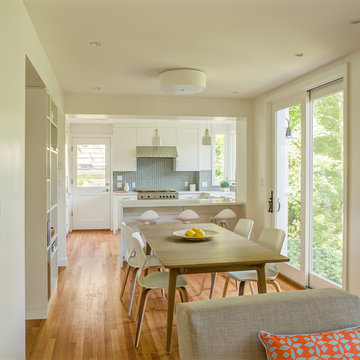
The long linear space of the den and dining areas allows for maximum flexibility. They back up on to the Kitchen's extra deep pennisula which can seat three.
Photography: Michael Moran
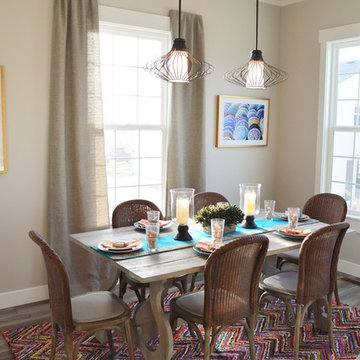
Exemple d'une petite salle à manger ouverte sur la cuisine méditerranéenne avec un mur gris, parquet clair, une cheminée standard et un manteau de cheminée en plâtre.
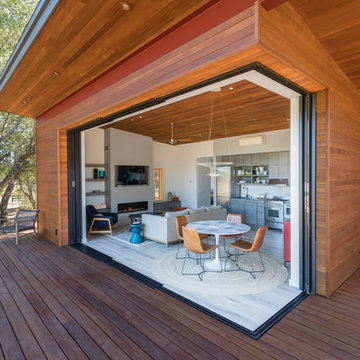
Inspiration pour une salle à manger ouverte sur le salon minimaliste de taille moyenne avec un mur blanc, parquet clair, une cheminée ribbon, un manteau de cheminée en plâtre et un sol gris.

The living room flows directly into the dining room. A change in ceiling and wall finish provides a textural and color transition. The fireplace, clad in black Venetian Plaster, marks a central focus and a visual axis.
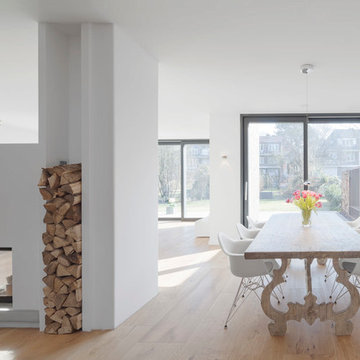
Cette image montre une grande salle à manger ouverte sur le salon design avec un mur blanc, parquet clair, une cheminée double-face, un manteau de cheminée en plâtre et un sol beige.
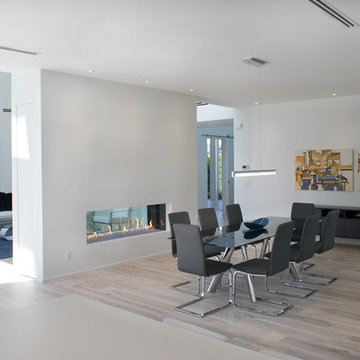
Inspiration pour une salle à manger ouverte sur le salon minimaliste de taille moyenne avec parquet clair, un mur blanc, une cheminée double-face, un manteau de cheminée en plâtre et un sol beige.
Idées déco de salles à manger avec parquet clair et un manteau de cheminée en plâtre
7