Idées déco de salles à manger avec parquet clair et un plafond décaissé
Trier par :
Budget
Trier par:Populaires du jour
41 - 60 sur 408 photos
1 sur 3
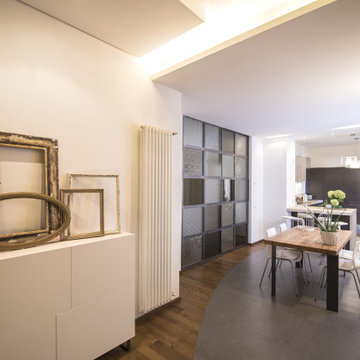
una foto di insieme della zona pranzo e cucina. Si fa notare la vetrata industriale in ferro grezzo, con inserito una serie di vetri di recupero, con disegno stampato, provenienti direttamente dagli anni 60/70
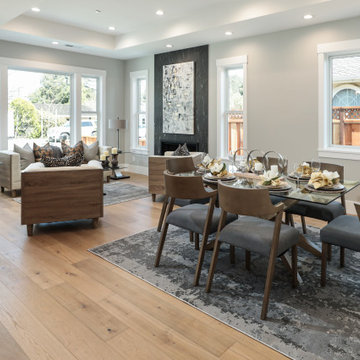
Idées déco pour une grande salle à manger ouverte sur le salon contemporaine avec un mur gris, parquet clair, une cheminée standard, un manteau de cheminée en pierre, un sol gris et un plafond décaissé.
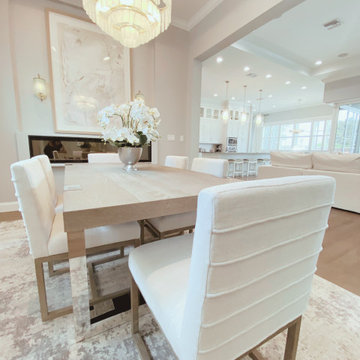
Tray ceilings and high gloss crown moldings enhance this spacious formal dining room. The chandelier made with recycled glass in tinted with a light frost glow. Solid wood light grain dining table is paired with stainless steel supports for a modern look. The upholstered dining chairs adds a softness to the contemporary table, while an abstract silver area rug grounds this space. An oversized abstract artwork is flanked by modern sconces and a linear mounted fireplace.
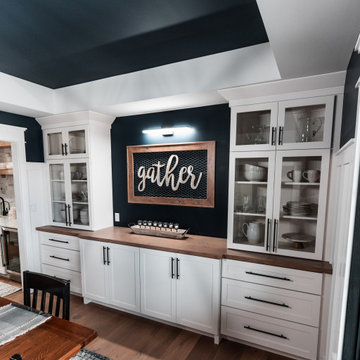
Dining room built-in cabinetry creates a fabulous focal wall. Beautiful glass doors for a light & natural look pair with a wood counter top for a warm, casual style. Ample storage provides space for dishes, silverware, linens & more.
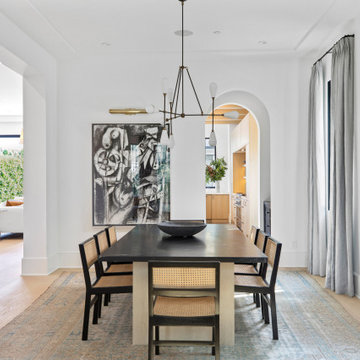
Aménagement d'une grande salle à manger classique fermée avec un mur blanc, parquet clair, aucune cheminée, un sol beige et un plafond décaissé.
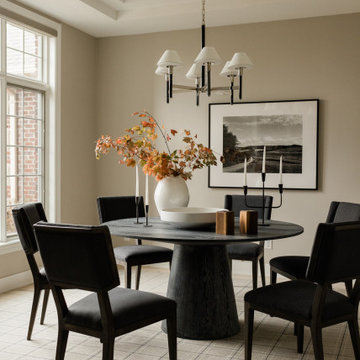
Idées déco pour une salle à manger classique fermée et de taille moyenne avec un mur gris, parquet clair et un plafond décaissé.
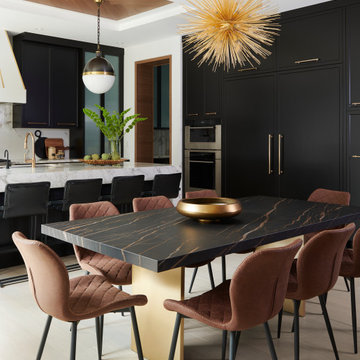
Idées déco pour une grande salle à manger ouverte sur le salon contemporaine avec parquet clair et un plafond décaissé.
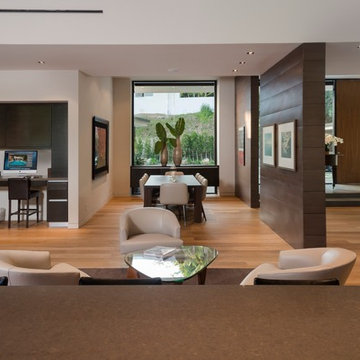
Wallace Ridge Beverly Hills luxury modern home open plan interior. Photo by William MacCollum.
Cette image montre une très grande salle à manger ouverte sur le salon minimaliste avec un mur blanc, parquet clair, un sol beige, un plafond décaissé et éclairage.
Cette image montre une très grande salle à manger ouverte sur le salon minimaliste avec un mur blanc, parquet clair, un sol beige, un plafond décaissé et éclairage.
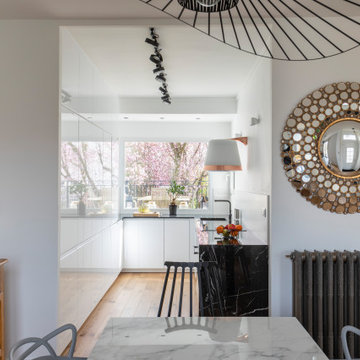
Le passage vers la cuisine a été agrandi, la salle à manger profite également de la vue sur la terrasse
Idée de décoration pour une grande salle à manger ouverte sur le salon tradition avec un mur blanc, parquet clair, une cheminée d'angle, un sol marron et un plafond décaissé.
Idée de décoration pour une grande salle à manger ouverte sur le salon tradition avec un mur blanc, parquet clair, une cheminée d'angle, un sol marron et un plafond décaissé.
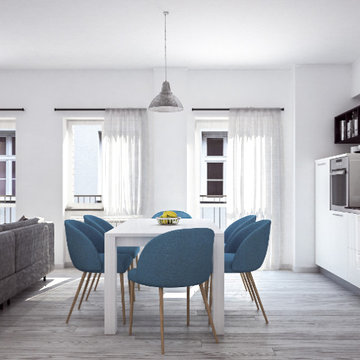
Cette image montre une salle à manger ouverte sur le salon design de taille moyenne avec un mur blanc, parquet clair, un sol gris et un plafond décaissé.
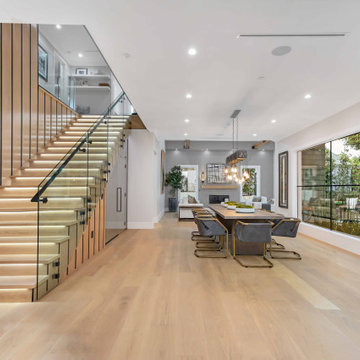
Newly constructed Smart home with attached 3 car garage in Encino! A proud oak tree beckons you to this blend of beauty & function offering recessed lighting, LED accents, large windows, wide plank wood floors & built-ins throughout. Enter the open floorplan including a light filled dining room, airy living room offering decorative ceiling beams, fireplace & access to the front patio, powder room, office space & vibrant family room with a view of the backyard. A gourmets delight is this kitchen showcasing built-in stainless-steel appliances, double kitchen island & dining nook. There’s even an ensuite guest bedroom & butler’s pantry. Hosting fun filled movie nights is turned up a notch with the home theater featuring LED lights along the ceiling, creating an immersive cinematic experience. Upstairs, find a large laundry room, 4 ensuite bedrooms with walk-in closets & a lounge space. The master bedroom has His & Hers walk-in closets, dual shower, soaking tub & dual vanity. Outside is an entertainer’s dream from the barbecue kitchen to the refreshing pool & playing court, plus added patio space, a cabana with bathroom & separate exercise/massage room. With lovely landscaping & fully fenced yard, this home has everything a homeowner could dream of!

Inspiration pour une petite salle à manger traditionnelle en bois avec une banquette d'angle, un mur gris, parquet clair, un sol marron et un plafond décaissé.
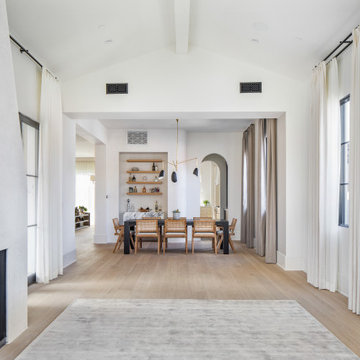
Exemple d'une grande salle à manger méditerranéenne fermée avec un mur blanc, parquet clair, aucune cheminée, un sol beige et un plafond décaissé.
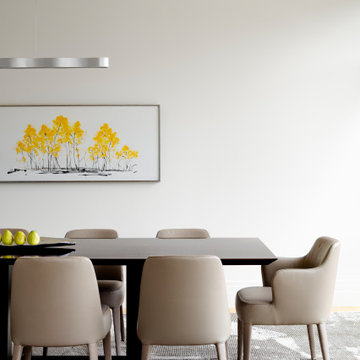
Exemple d'une grande salle à manger moderne fermée avec un mur blanc, parquet clair, aucune cheminée, un sol marron et un plafond décaissé.
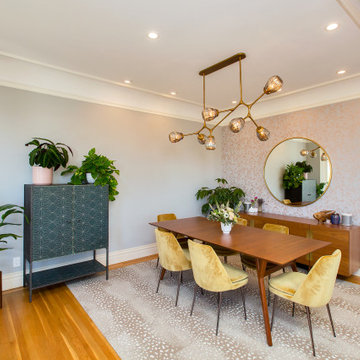
Exemple d'une grande salle à manger ouverte sur la cuisine chic avec un mur bleu, parquet clair, aucune cheminée, un plafond décaissé et du papier peint.
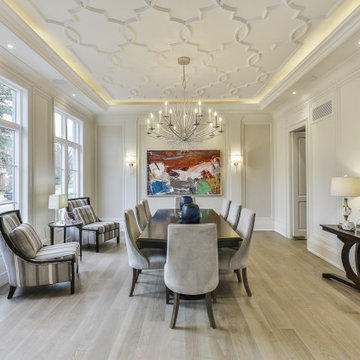
Toronto's Premier Luxury Custom Home Builders We are a Toronto based, developer, builder and custom home specialist serving Toronto & Greater Toronto Area clients., toronto luxury home builders, toronto luxury homes, toronto custom homes, luxury custom homes, luxury design, luxury homes, huge homes, design, luxury amenities, elevator, luxury staircase, As a Tarion registered builder we stick to the highest of the standards in all of our developments making it a home for life for our clients. Our philosophy is to craft homes that welcome those who enter, designed for people & not for our egos. Our aim is to design & build the buildings of the future. Services Provided
Accessory Dwelling Units (ADUs), Custom Home, Demolition, Energy-Efficient Homes, Floor Plans, Foundation Construction, Green Building, Guesthouse Design & Construction, Historic Building Conservation, Home Additions, Home Extensions, Home Remodeling, Home Restoration, House Framing, House Plans, Land Surveying, Multigenerational Homes, New Home Construction, Pool House Design & Construction, Project Management, Roof Waterproofing, Site Planning, Site Preparation, Structural Engineering, Sustainable Design, Universal Design, Waterproofing
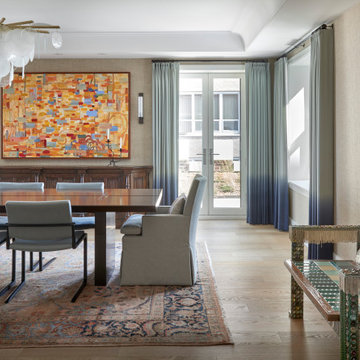
Inspiration pour une grande salle à manger traditionnelle fermée avec un mur beige, parquet clair, un plafond décaissé, du papier peint et un sol beige.
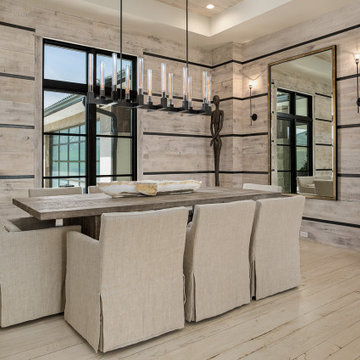
Idée de décoration pour une salle à manger design en bois avec un mur beige, parquet clair, un sol beige et un plafond décaissé.
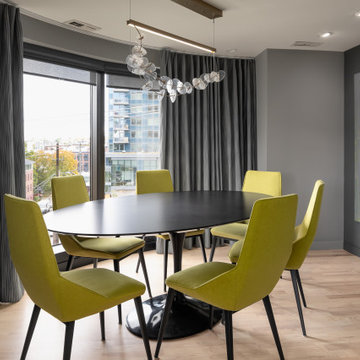
Color was used in a new way in Jane’s space, in larger blocks, rather than pops and splashes. She loves coming home to blues, greens, hot pink, black and white. Full Remodel by Belltown Design LLC, Photography by Julie Mannell Photography.
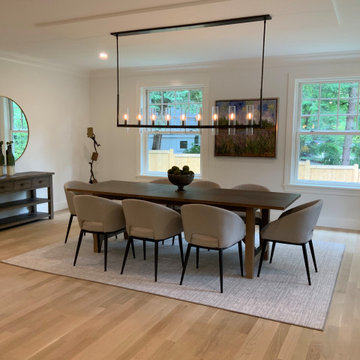
Idée de décoration pour une grande salle à manger ouverte sur le salon tradition avec un mur blanc, parquet clair, aucune cheminée, un sol beige et un plafond décaissé.
Idées déco de salles à manger avec parquet clair et un plafond décaissé
3