Idées déco de salles à manger avec parquet clair et un plafond en bois
Trier par :
Budget
Trier par:Populaires du jour
41 - 60 sur 383 photos
1 sur 3
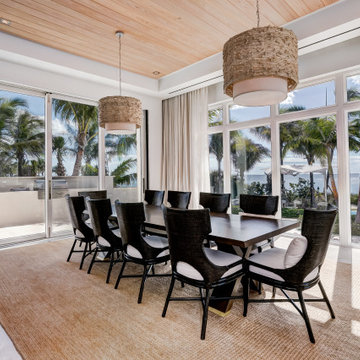
Inspiration pour une salle à manger traditionnelle fermée avec un mur blanc, parquet clair, aucune cheminée, un sol gris et un plafond en bois.
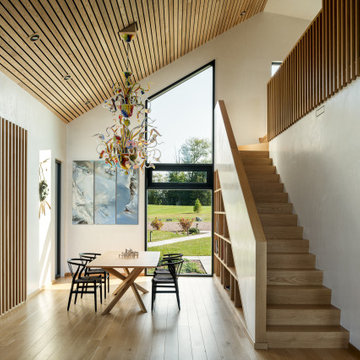
Idées déco pour une grande salle à manger ouverte sur le salon contemporaine en bois avec un mur beige, parquet clair et un plafond en bois.

A rustic dining experience along side an original to the home brick gas fireplace. Custom upholstered chairs, trestle table, and brand new white oak, wide plank flooring.

Modern Dining Room in an open floor plan, sits between the Living Room, Kitchen and Backyard Patio. The modern electric fireplace wall is finished in distressed grey plaster. Modern Dining Room Furniture in Black and white is paired with a sculptural glass chandelier. Floor to ceiling windows and modern sliding glass doors expand the living space to the outdoors.

The kitchen pours into the dining room and leaves the diner surrounded by views. Intention was given to leaving the views unobstructed. Natural materials and tones were selected to blend in with nature's surroundings.
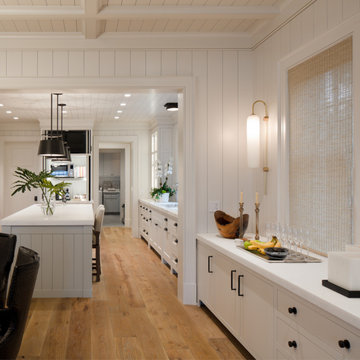
V-groove wood walls with wood beam ceiling continues through the dining room. Custom inset modern panel cabinetry adds storage and entertaining space to the open dining room
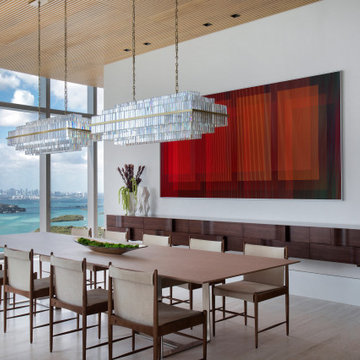
chic, italian travertine, ocean view, vacation home
Cette image montre une salle à manger design avec un mur blanc, parquet clair, un sol beige et un plafond en bois.
Cette image montre une salle à manger design avec un mur blanc, parquet clair, un sol beige et un plafond en bois.

Adding a dining space to your great room not only creates a cohesive design, but brings the spaces in your home together.
Idées déco pour une salle à manger ouverte sur le salon contemporaine avec un mur blanc, parquet clair, une cheminée double-face, un manteau de cheminée en pierre et un plafond en bois.
Idées déco pour une salle à manger ouverte sur le salon contemporaine avec un mur blanc, parquet clair, une cheminée double-face, un manteau de cheminée en pierre et un plafond en bois.

Custom dining room fireplace surround featuring authentic Moroccan zellige tiles. The fireplace is accented by a custom bench seat for the dining room. The surround expands to the wall to create a step which creates the new location for a home bar.

Idée de décoration pour une salle à manger minimaliste avec parquet clair, un sol beige et un plafond en bois.

Idée de décoration pour une très grande salle à manger ouverte sur le salon marine avec un mur blanc, parquet clair, un sol beige et un plafond en bois.
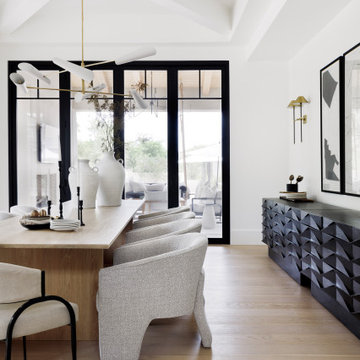
Inspiration pour une grande salle à manger traditionnelle fermée avec un mur blanc, parquet clair, un sol beige et un plafond en bois.
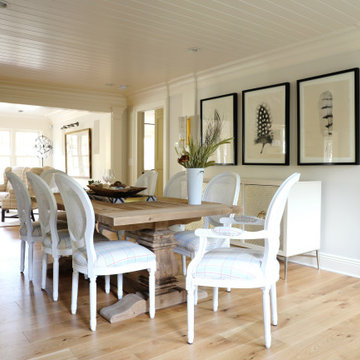
A rustic dining experience along side an original to the home brick gas fireplace. Custom upholstered chairs, trestle table, and brand new white oak, wide plank flooring.
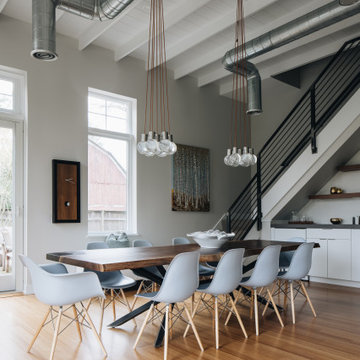
Cette photo montre une grande salle à manger ouverte sur le salon rétro avec un mur gris, parquet clair et un plafond en bois.
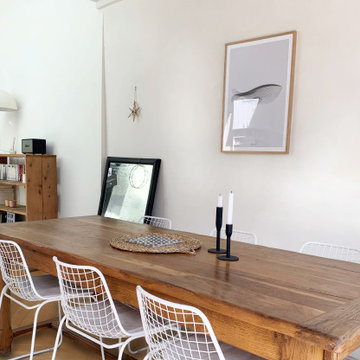
Cette photo montre une grande salle à manger ouverte sur le salon rétro avec un mur blanc, parquet clair, un poêle à bois, un manteau de cheminée en métal et un plafond en bois.
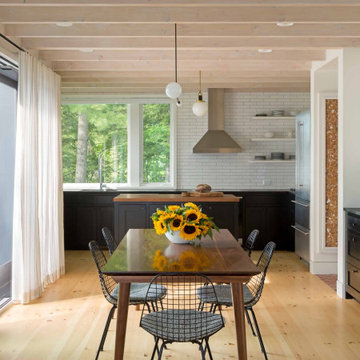
A former summer camp, this site came with a unique set of challenges. An existing 1200 square foot cabin was perched on the shore of Thorndike Pond, well within the current required setbacks. Three additional outbuildings were part of the property, each of them small and non-conforming. By limiting reconstruction to the existing footprints we were able to gain planning consent to rebuild each structure. A full second story added much needed space to the main house. Two of the outbuildings have been rebuilt to accommodate guests, maintaining the spirit of the original camp. Black stained exteriors help the buildings blend into the landscape.
The project is a collaboration with Spazio Rosso Interiors.
Photos by Sean Litchfield.
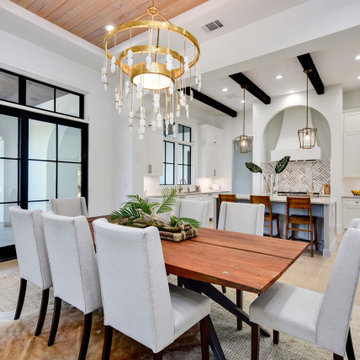
Inspiration pour une salle à manger ouverte sur la cuisine traditionnelle avec un mur blanc, parquet clair, un sol beige, un plafond décaissé et un plafond en bois.
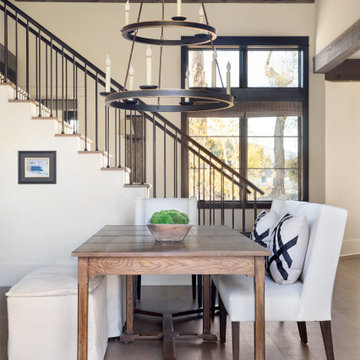
Cette image montre une salle à manger chalet de taille moyenne avec un mur beige, parquet clair, un sol beige et un plafond en bois.
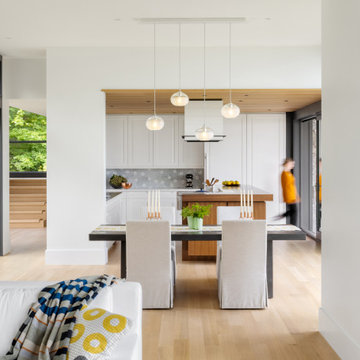
Aménagement d'une petite salle à manger bord de mer avec un plafond en bois et parquet clair.
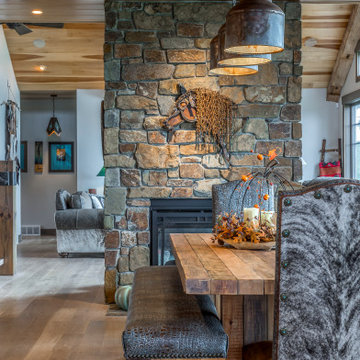
Idée de décoration pour une grande salle à manger ouverte sur la cuisine sud-ouest américain avec un mur gris, parquet clair, une cheminée double-face, un manteau de cheminée en pierre, un sol marron et un plafond en bois.
Idées déco de salles à manger avec parquet clair et un plafond en bois
3