Idées déco de salles à manger avec parquet clair et un sol blanc
Trier par :
Budget
Trier par:Populaires du jour
21 - 40 sur 695 photos
1 sur 3
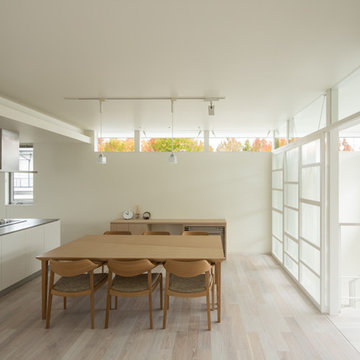
笹倉洋平
Exemple d'une salle à manger ouverte sur le salon moderne avec un mur blanc, parquet clair et un sol blanc.
Exemple d'une salle à manger ouverte sur le salon moderne avec un mur blanc, parquet clair et un sol blanc.
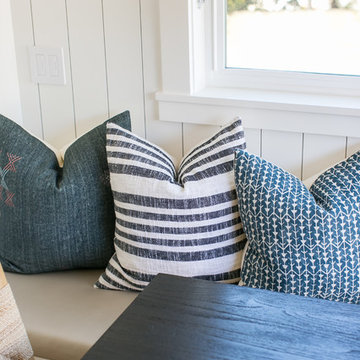
Renovations + Design by Allison Merritt Design, Photography by Ryan Garvin
Idée de décoration pour une salle à manger ouverte sur la cuisine marine avec un mur blanc, parquet clair et un sol blanc.
Idée de décoration pour une salle à manger ouverte sur la cuisine marine avec un mur blanc, parquet clair et un sol blanc.
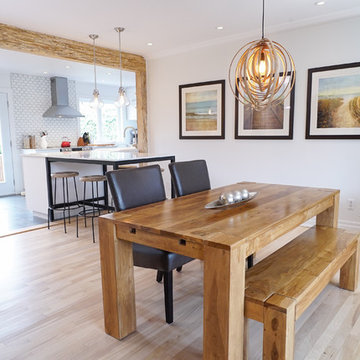
Open dinning room to the kitchen. Bleached birch hardwood floors that recalls the wood beam above the counter and the massive wood furniture with banquette seating. The black touches add some details to that contemporary open living space.
Salle à manger ouverte sur la cuisine. Plancher de bois franc en merisier délavé rappelant la poutre de bois au dessus du comptoir et le mobilier de bois massif avec une banquette. Les touches noires ajoutent du détail à cette pièce contemporaine à aire ouverte.
Photo: Olivier Hétu de reference design Design: Paule Bourbonnais de Paule Bourbonnais Design et reference design
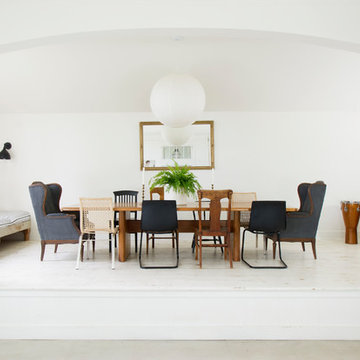
Schoolhouse | Dining Room
Photo Cred: Ashley Grabham
Idée de décoration pour une grande salle à manger champêtre fermée avec un mur blanc, parquet clair et un sol blanc.
Idée de décoration pour une grande salle à manger champêtre fermée avec un mur blanc, parquet clair et un sol blanc.
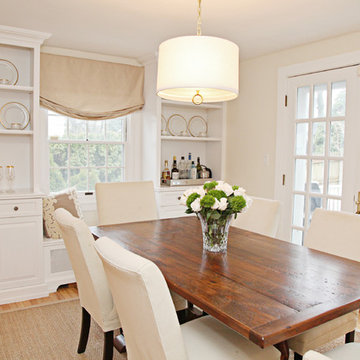
Inspiration pour une salle à manger traditionnelle de taille moyenne et fermée avec un mur blanc, aucune cheminée, parquet clair et un sol blanc.
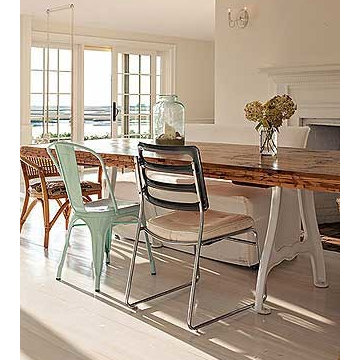
My client came to us with a request to make a contemporary meets warm and inviting 17 foot dining table using only 15 foot long, extra wide "Kingswood" boards from their 1700's attic floor. The bases are vintage cast iron circa 1900 Adam's Brothers - Providence, RI.
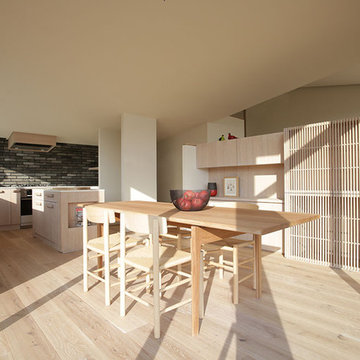
Case Study House S House
交差させた傾斜天井が印象的なダイニング。
キッチンとの動線を重視した、食を愉しむ為の空間です。
Réalisation d'une salle à manger ouverte sur le salon nordique avec un mur blanc, parquet clair et un sol blanc.
Réalisation d'une salle à manger ouverte sur le salon nordique avec un mur blanc, parquet clair et un sol blanc.
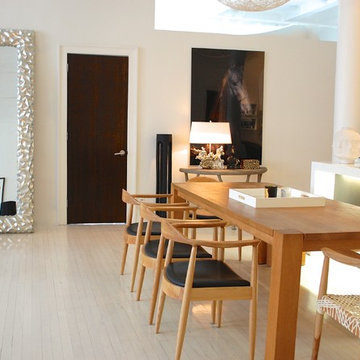
This was a gut renovation project that took 6 months to complete. I wanted to design a gallery like white on white open space with minimal furnishings. I also wanted to preserve some of the turn of the century industrial architectural details, such as factory hardware on ceilings and beams as well as the rolling library ladder. The original narrow plank hardwood floor has been milk washed so that it is white, but the wood grains are still visible.

Exemple d'une salle à manger ouverte sur la cuisine rétro de taille moyenne avec un mur blanc, parquet clair, un sol blanc et un plafond voûté.
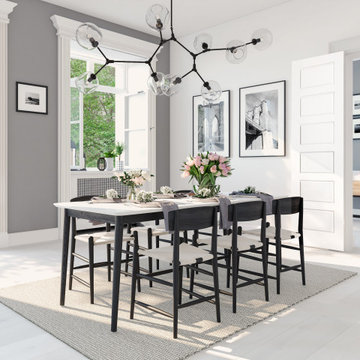
Enhance your house with Interior doors, back doors, base, and case molding. They are simple and quick additions to your space. In this open concept home, it allows for a fluidity between rooms.
Casing: 158MUL-5
Baseboard: 372MUL-7
Interior Door: Select™ Series Riverside® 5 Square Panel
Exterior Door: Vistagrande 3/4 Lite Low-E 4 Lite GBG Craftsman
(©2mmedia/AdobeStock)
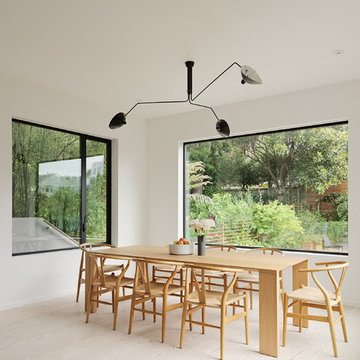
Joe Fletcher
Aménagement d'une salle à manger moderne avec un mur blanc, parquet clair et un sol blanc.
Aménagement d'une salle à manger moderne avec un mur blanc, parquet clair et un sol blanc.
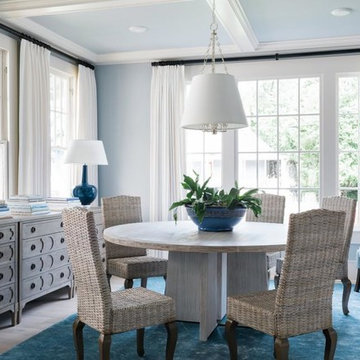
Photo Credit: Robert Peterson- Rustic White Photography
Idées déco pour une salle à manger ouverte sur le salon classique de taille moyenne avec un mur bleu, parquet clair, un sol blanc et éclairage.
Idées déco pour une salle à manger ouverte sur le salon classique de taille moyenne avec un mur bleu, parquet clair, un sol blanc et éclairage.
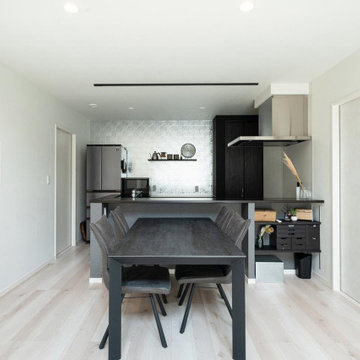
ダイニング/diningroom
Inspiration pour une salle à manger ouverte sur la cuisine nordique avec mur métallisé, parquet clair, un sol blanc, un plafond en papier peint et du papier peint.
Inspiration pour une salle à manger ouverte sur la cuisine nordique avec mur métallisé, parquet clair, un sol blanc, un plafond en papier peint et du papier peint.
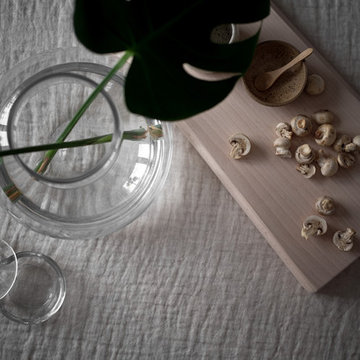
Fotograf: Patric, Inne Stockholm AB
Réalisation d'une petite salle à manger ouverte sur le salon nordique avec un mur blanc, parquet clair, aucune cheminée et un sol blanc.
Réalisation d'une petite salle à manger ouverte sur le salon nordique avec un mur blanc, parquet clair, aucune cheminée et un sol blanc.
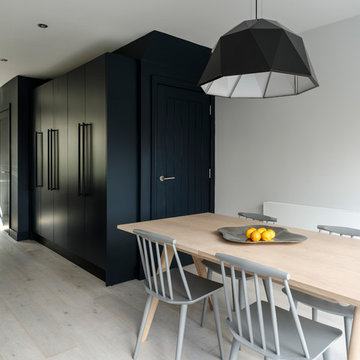
Photo: Richard Gooding Photography
Styling: Pascoe Interiors
Architecture & Interior renovation: fiftypointeight Architecture + Interiors
Aménagement d'une petite salle à manger ouverte sur le salon contemporaine avec un mur blanc, parquet clair et un sol blanc.
Aménagement d'une petite salle à manger ouverte sur le salon contemporaine avec un mur blanc, parquet clair et un sol blanc.
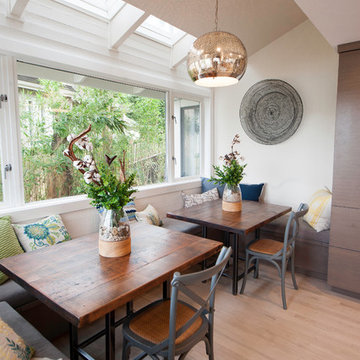
Midcentury modern home on Lake Sammamish. We used mixed materials and styles to add interest to this bright space. The built-in kitchen nook with custom tables is a regular meeting place for dinners and games for this family of five.
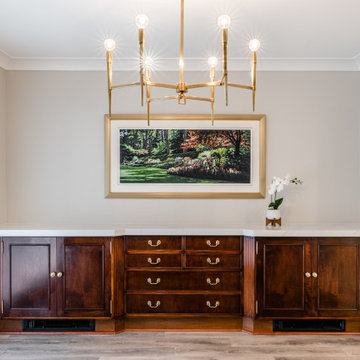
Idée de décoration pour une salle à manger tradition fermée et de taille moyenne avec un mur gris, parquet clair, une cheminée standard, un manteau de cheminée en carrelage et un sol blanc.
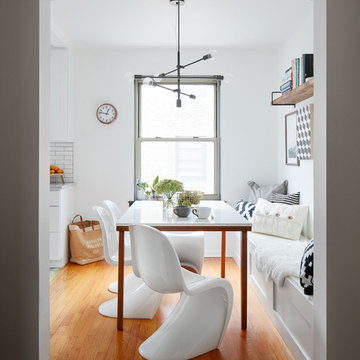
Dustin Halleck
Aménagement d'une petite salle à manger ouverte sur la cuisine classique avec un mur blanc, parquet clair et un sol blanc.
Aménagement d'une petite salle à manger ouverte sur la cuisine classique avec un mur blanc, parquet clair et un sol blanc.
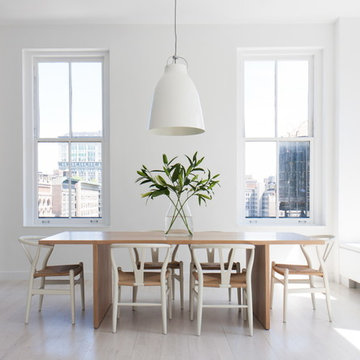
Resolution: 4 Architecture
Inspiration pour une salle à manger nordique avec un mur blanc, parquet clair et un sol blanc.
Inspiration pour une salle à manger nordique avec un mur blanc, parquet clair et un sol blanc.
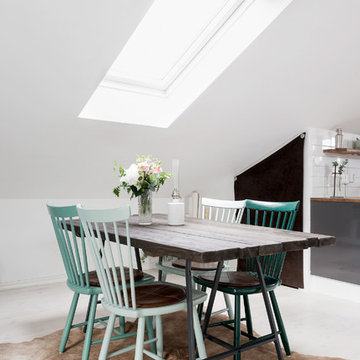
© Christian Johansson / papac
Cette image montre une salle à manger ouverte sur le salon nordique de taille moyenne avec un mur blanc, parquet clair, aucune cheminée et un sol blanc.
Cette image montre une salle à manger ouverte sur le salon nordique de taille moyenne avec un mur blanc, parquet clair, aucune cheminée et un sol blanc.
Idées déco de salles à manger avec parquet clair et un sol blanc
2