Idées déco de salles à manger avec parquet clair et un sol multicolore
Trier par :
Budget
Trier par:Populaires du jour
21 - 40 sur 245 photos
1 sur 3
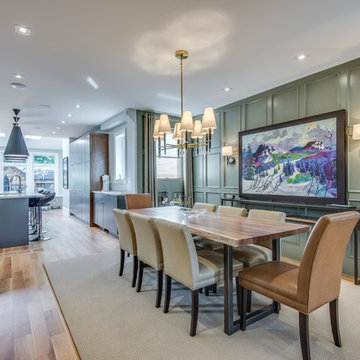
The dining room opened to the kitchen and living room, but needed to stand out as its own room. It was grounded using a custom merino wool area rug (the same as in the living room) and a walnut table to tie to the kitchen with it
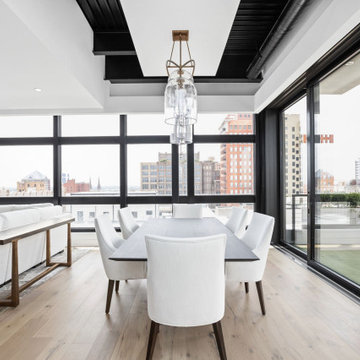
Dining room, with contemporary lighting from restoration hardware, restoration hardware furniture and sliding glass doors.
Idée de décoration pour une grande salle à manger ouverte sur le salon design avec un mur blanc, parquet clair, cheminée suspendue, un manteau de cheminée en pierre, un sol multicolore et un plafond à caissons.
Idée de décoration pour une grande salle à manger ouverte sur le salon design avec un mur blanc, parquet clair, cheminée suspendue, un manteau de cheminée en pierre, un sol multicolore et un plafond à caissons.
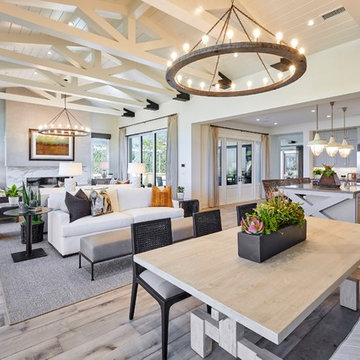
The approach to the great room from the foyer is full of natural light with direct access to two side courtyards. Sliding doors off the courtyards into the great room, office, and dining area can be opened to create a seamless transition between interior and outdoor spaces and a connection throughout the common area.
Photo by Damian Tsutsumida
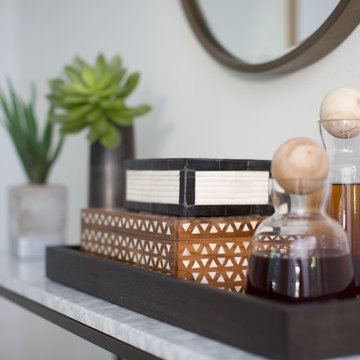
Meghan Bob Photography
Idée de décoration pour une petite salle à manger tradition fermée avec un mur blanc, parquet clair, aucune cheminée et un sol multicolore.
Idée de décoration pour une petite salle à manger tradition fermée avec un mur blanc, parquet clair, aucune cheminée et un sol multicolore.
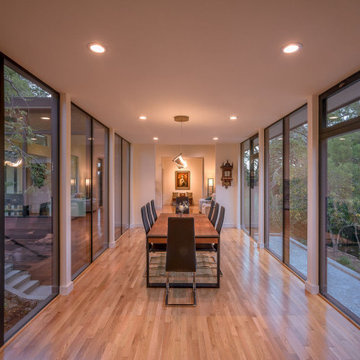
Réalisation d'une salle à manger design de taille moyenne avec un mur blanc, parquet clair, aucune cheminée et un sol multicolore.
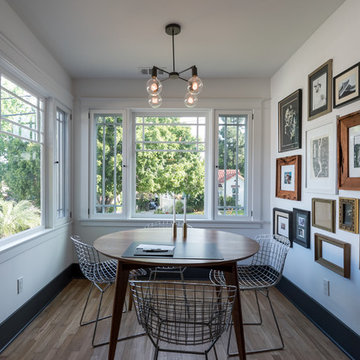
Custom dining room by Landmark Building Inc.
Cette image montre une salle à manger ouverte sur la cuisine craftsman de taille moyenne avec un mur blanc, parquet clair, une cheminée standard, un manteau de cheminée en carrelage et un sol multicolore.
Cette image montre une salle à manger ouverte sur la cuisine craftsman de taille moyenne avec un mur blanc, parquet clair, une cheminée standard, un manteau de cheminée en carrelage et un sol multicolore.
The pixellated image of a women wearing sunglasses was the inspiration for the room. Each tiny square of glass in the painting combine to create the image. Schumacher wallpaper on the walls and Osborne and Little wallpaper on the ceiling are an elegant background for the bright contemporary space.
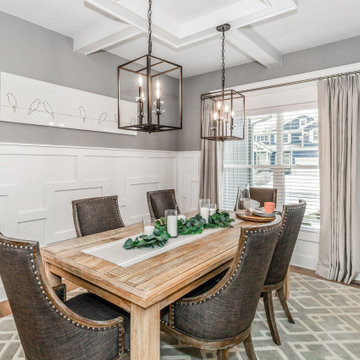
Exemple d'une salle à manger ouverte sur le salon bord de mer de taille moyenne avec un mur gris, parquet clair et un sol multicolore.
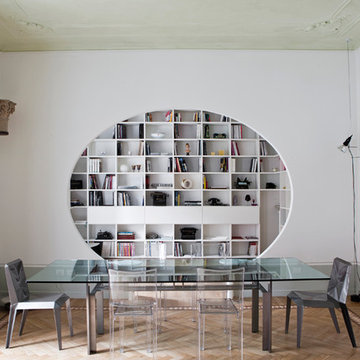
Idées déco pour une rideau de salle à manger contemporaine fermée avec parquet clair, aucune cheminée, un sol multicolore et un mur blanc.
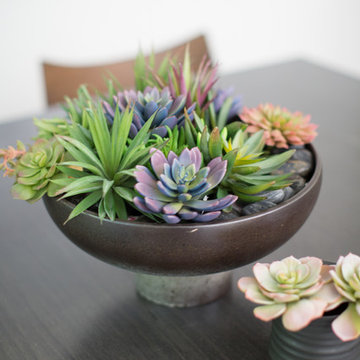
Meghan Bob Photography
Aménagement d'une petite salle à manger classique fermée avec un mur blanc, parquet clair, aucune cheminée et un sol multicolore.
Aménagement d'une petite salle à manger classique fermée avec un mur blanc, parquet clair, aucune cheminée et un sol multicolore.
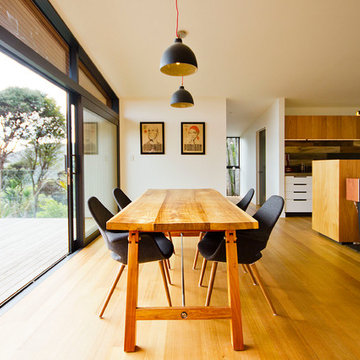
Claire Hamilton Photography
Idée de décoration pour une petite salle à manger avec un mur blanc, parquet clair, un poêle à bois, un manteau de cheminée en pierre et un sol multicolore.
Idée de décoration pour une petite salle à manger avec un mur blanc, parquet clair, un poêle à bois, un manteau de cheminée en pierre et un sol multicolore.
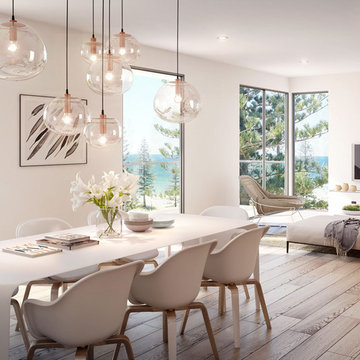
Inside-Outside Living room integration with sweeping ocean views for a Penthouse design. Open plan living, dining and kitchen.
Aménagement d'une grande salle à manger scandinave avec un mur blanc, parquet clair et un sol multicolore.
Aménagement d'une grande salle à manger scandinave avec un mur blanc, parquet clair et un sol multicolore.
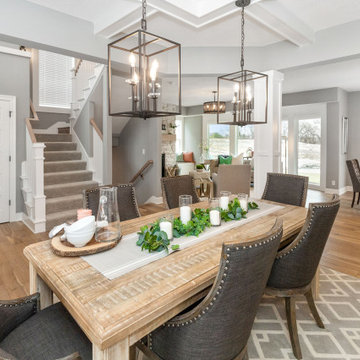
Idée de décoration pour une salle à manger ouverte sur le salon marine de taille moyenne avec un mur gris, parquet clair et un sol multicolore.
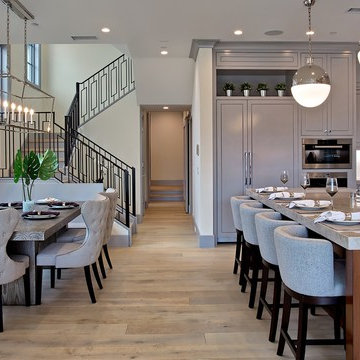
Open concept kitchen and dining room, provides comfortable space, design detail with contemporary touches. Adrienne Brandes - Surterre Properties
Idée de décoration pour une salle à manger ouverte sur la cuisine design de taille moyenne avec un mur blanc, parquet clair, aucune cheminée, un manteau de cheminée en bois et un sol multicolore.
Idée de décoration pour une salle à manger ouverte sur la cuisine design de taille moyenne avec un mur blanc, parquet clair, aucune cheminée, un manteau de cheminée en bois et un sol multicolore.
The mosaic detailing of the room is echoed in the Samuel and Sons mosaic braid on the leading edges of these gorgeous draperies custom created from Holland & Sherry wool.
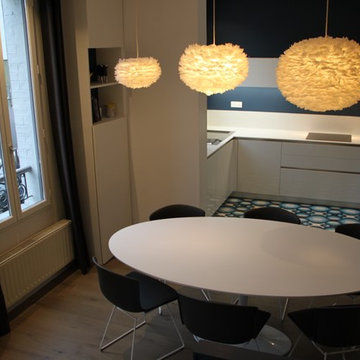
Exemple d'une petite salle à manger ouverte sur le salon tendance avec un mur blanc, parquet clair, aucune cheminée et un sol multicolore.
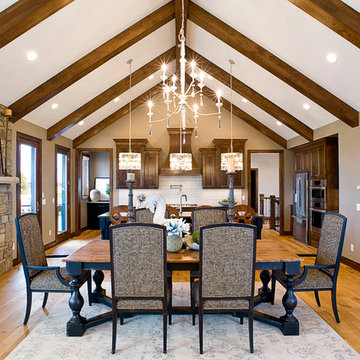
Exemple d'une très grande salle à manger ouverte sur le salon craftsman avec un mur beige, parquet clair, une cheminée double-face, un manteau de cheminée en pierre et un sol multicolore.
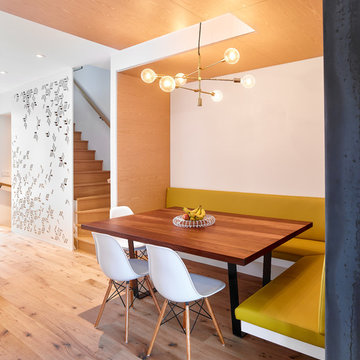
Only the chicest of modern touches for this detached home in Tornto’s Roncesvalles neighbourhood. Textures like exposed beams and geometric wild tiles give this home cool-kid elevation. The front of the house is reimagined with a fresh, new facade with a reimagined front porch and entrance. Inside, the tiled entry foyer cuts a stylish swath down the hall and up into the back of the powder room. The ground floor opens onto a cozy built-in banquette with a wood ceiling that wraps down one wall, adding warmth and richness to a clean interior. A clean white kitchen with a subtle geometric backsplash is located in the heart of the home, with large windows in the side wall that inject light deep into the middle of the house. Another standout is the custom lasercut screen features a pattern inspired by the kitchen backsplash tile. Through the upstairs corridor, a selection of the original ceiling joists are retained and exposed. A custom made barn door that repurposes scraps of reclaimed wood makes a bold statement on the 2nd floor, enclosing a small den space off the multi-use corridor, and in the basement, a custom built in shelving unit uses rough, reclaimed wood. The rear yard provides a more secluded outdoor space for family gatherings, and the new porch provides a generous urban room for sitting outdoors. A cedar slatted wall provides privacy and a backrest.
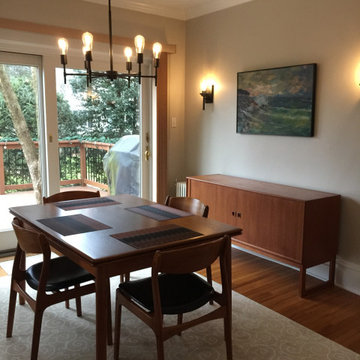
Inspiration pour une petite salle à manger vintage avec un mur beige, parquet clair, aucune cheminée et un sol multicolore.
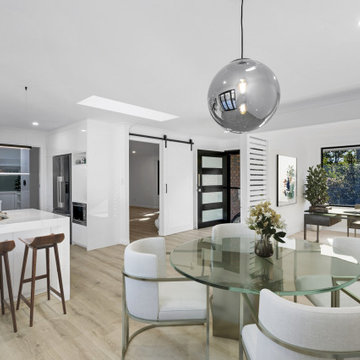
Aménagement d'une salle à manger ouverte sur le salon contemporaine de taille moyenne avec un mur blanc, parquet clair et un sol multicolore.
Idées déco de salles à manger avec parquet clair et un sol multicolore
2