Idées déco de salles à manger avec parquet clair et une cheminée d'angle
Trier par :
Budget
Trier par:Populaires du jour
41 - 60 sur 335 photos
1 sur 3
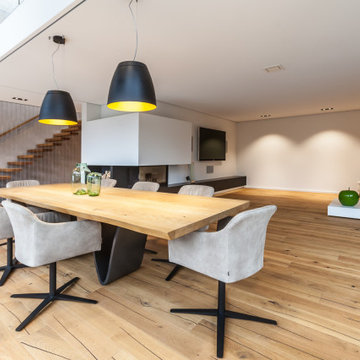
Tisch, Eiche, Stühe, Esstisch, Wohzimmer, Sofa
Aménagement d'une grande salle à manger ouverte sur le salon contemporaine avec un mur gris, parquet clair, une cheminée d'angle, un manteau de cheminée en plâtre et un sol beige.
Aménagement d'une grande salle à manger ouverte sur le salon contemporaine avec un mur gris, parquet clair, une cheminée d'angle, un manteau de cheminée en plâtre et un sol beige.

Nick Glimenakis
Cette image montre une salle à manger ouverte sur le salon traditionnelle de taille moyenne avec un mur blanc, parquet clair, une cheminée d'angle, un manteau de cheminée en brique et un sol beige.
Cette image montre une salle à manger ouverte sur le salon traditionnelle de taille moyenne avec un mur blanc, parquet clair, une cheminée d'angle, un manteau de cheminée en brique et un sol beige.
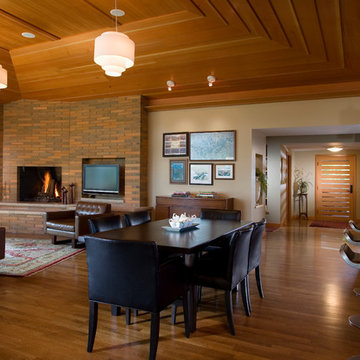
Photography by Andrea Rugg
Idées déco pour une grande salle à manger ouverte sur le salon contemporaine avec un manteau de cheminée en brique, un mur beige, parquet clair et une cheminée d'angle.
Idées déco pour une grande salle à manger ouverte sur le salon contemporaine avec un manteau de cheminée en brique, un mur beige, parquet clair et une cheminée d'angle.
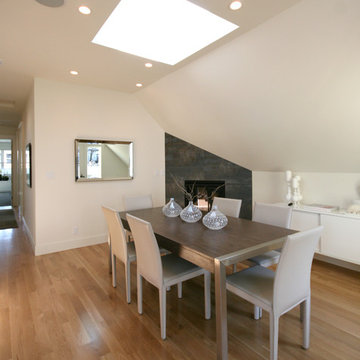
Idées déco pour une salle à manger classique avec un mur blanc, parquet clair, une cheminée d'angle et un manteau de cheminée en carrelage.
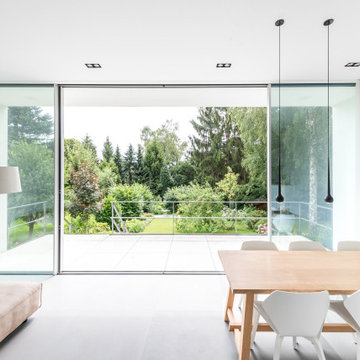
Réalisation d'une salle à manger minimaliste de taille moyenne avec un mur blanc, parquet clair, une cheminée d'angle et un manteau de cheminée en métal.

Exemple d'une très grande salle à manger ouverte sur la cuisine nature avec un mur blanc, parquet clair, une cheminée d'angle et un manteau de cheminée en pierre.
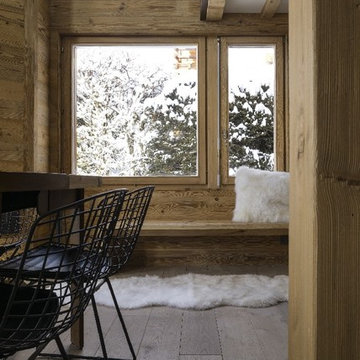
Chalet ubicato a Verbier nella svizzera Francese. Composto di 6 mezzanini collegati da unica scala centrale. Ampie vetrate, un camino nel soggiorno a doppia altezza e un box interrato con accesso diretto alla casa.
Materiali: il legno ovviamente riveste la maggior parte degli interni. Il parquet è in listoni di Rovere massello bisellato termo ingrigito e oliato. La boiserie invece è in Abete antico e riveste anche le porte a rasomuro con maniglie in acciaio satinato. Nei bagni è stata scelta la pietra scura in listelli per le pareti e ciottoli per i piatti doccia. Anche i lavelli sono in pietra.
I parapetti e la struttura portante della scala sono in vetro stratificato e temprato.
Le parti metalliche strutturali e quelle di alcuni mobili (il tavolo) sono in cor-ten.
La cucina, al piano terra, è in legno laccato e vetro, altamente tecnologica.
Al piano comble vi è una vasca idromassaggio.
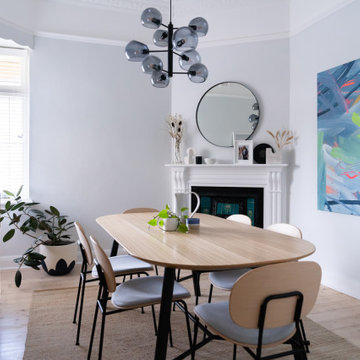
Cette image montre une salle à manger design avec un mur gris, parquet clair, une cheminée d'angle et un sol beige.
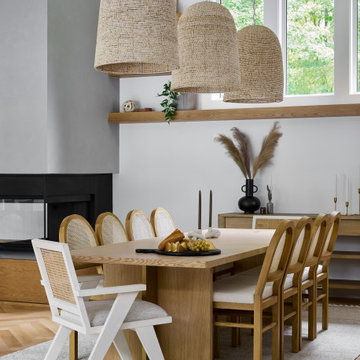
Cette image montre une grande salle à manger ouverte sur le salon design avec un mur blanc, parquet clair, un manteau de cheminée en plâtre, une cheminée d'angle et un sol beige.
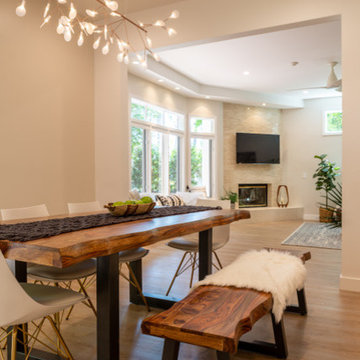
Exemple d'une salle à manger ouverte sur la cuisine scandinave de taille moyenne avec un mur beige, parquet clair, une cheminée d'angle, un manteau de cheminée en pierre et un sol beige.
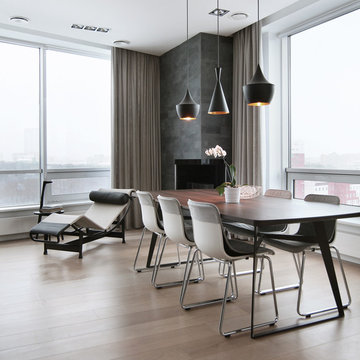
Graphite Box
Aménagement d'une salle à manger ouverte sur le salon contemporaine avec parquet clair, un manteau de cheminée en béton et une cheminée d'angle.
Aménagement d'une salle à manger ouverte sur le salon contemporaine avec parquet clair, un manteau de cheminée en béton et une cheminée d'angle.
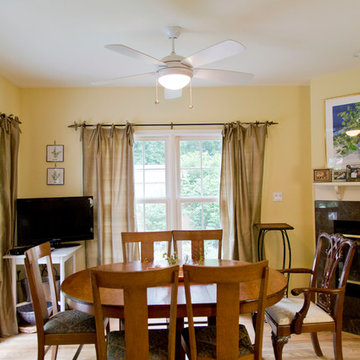
Nichole Kennelly Photography
Inspiration pour une salle à manger ouverte sur la cuisine traditionnelle de taille moyenne avec un mur jaune, parquet clair, une cheminée d'angle et un manteau de cheminée en pierre.
Inspiration pour une salle à manger ouverte sur la cuisine traditionnelle de taille moyenne avec un mur jaune, parquet clair, une cheminée d'angle et un manteau de cheminée en pierre.
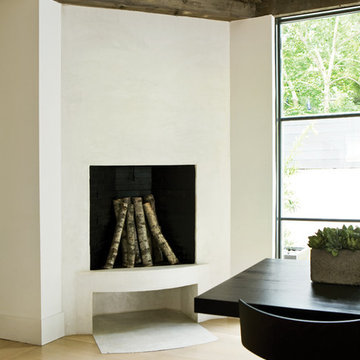
Photos by Atlanta Homes & Lifestyles and Howard Design Studio (John Howard)
Réalisation d'une salle à manger minimaliste avec un mur blanc, parquet clair et une cheminée d'angle.
Réalisation d'une salle à manger minimaliste avec un mur blanc, parquet clair et une cheminée d'angle.
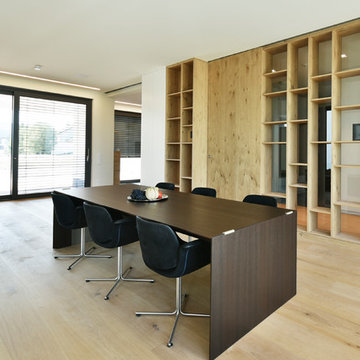
Unser preisgekrönter Swingtable wertet jedes Wohnzimmer auf. Immer nach Ihren Wünschen gefertigt und zeitlos schön.
Auf dem Bild sehen Sie ihn von Meisterhand in edler Räuchereiche furniert.
©Silke Rabe

Кухня кантри. Вид из гостиной на кухню. Кухонная мебель выполнена мастерской Орнамент. Красивый синий буфет, обеденный стол, стулья. Кухня без верхних шкафов.
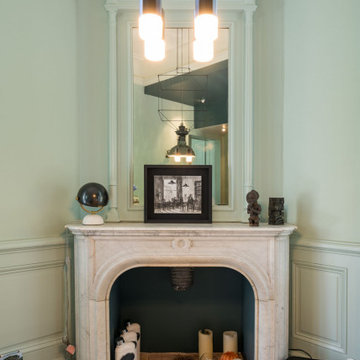
Comment imaginer une cuisine sans denaturer l'esprit d'une maison hausmanienne ?
Un pari que Synesthesies a su relever par la volonté delibérée de raconter une histoire. 40 m2 de couleurs, fonctionnalité, jeux de lumière qui évoluent au fil de la journée. Le tout en connexion avec un jardin.
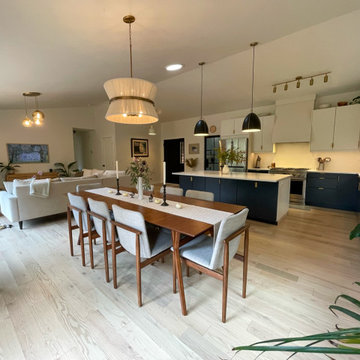
The old fireplace/stove was removed and replaced with a more sleek wood burning stove. The homeowner opted to keep the tv/fireplace area minimal and a frame tv was installed.
In addition to the kitchen remodel details, new lightning was installed in the dining room and living room.
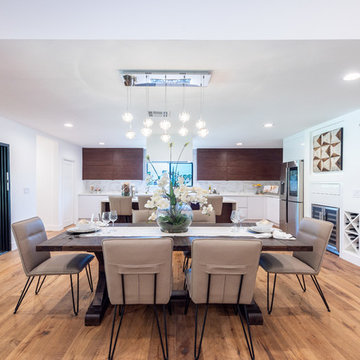
Located in Wrightwood Estates, Levi Construction’s latest residency is a two-story mid-century modern home that was re-imagined and extensively remodeled with a designer’s eye for detail, beauty and function. Beautifully positioned on a 9,600-square-foot lot with approximately 3,000 square feet of perfectly-lighted interior space. The open floorplan includes a great room with vaulted ceilings, gorgeous chef’s kitchen featuring Viking appliances, a smart WiFi refrigerator, and high-tech, smart home technology throughout. There are a total of 5 bedrooms and 4 bathrooms. On the first floor there are three large bedrooms, three bathrooms and a maid’s room with separate entrance. A custom walk-in closet and amazing bathroom complete the master retreat. The second floor has another large bedroom and bathroom with gorgeous views to the valley. The backyard area is an entertainer’s dream featuring a grassy lawn, covered patio, outdoor kitchen, dining pavilion, seating area with contemporary fire pit and an elevated deck to enjoy the beautiful mountain view.
Project designed and built by
Levi Construction
http://www.leviconstruction.com/
Levi Construction is specialized in designing and building custom homes, room additions, and complete home remodels. Contact us today for a quote.
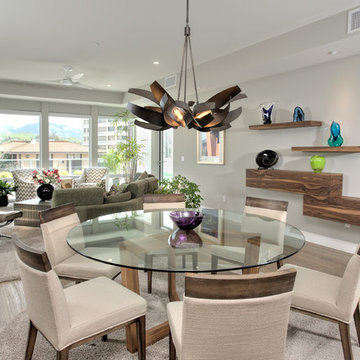
Photos by Brian Pettigrew Photography
Custom dining table made by Greg Gomes at Artistic Veneers
Inspiration pour une salle à manger minimaliste de taille moyenne avec un mur gris, parquet clair, une cheminée d'angle et un manteau de cheminée en carrelage.
Inspiration pour une salle à manger minimaliste de taille moyenne avec un mur gris, parquet clair, une cheminée d'angle et un manteau de cheminée en carrelage.
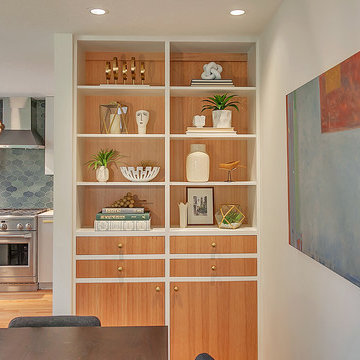
HomeStar Video Tours
Idées déco pour une salle à manger ouverte sur le salon rétro de taille moyenne avec un mur gris, parquet clair, une cheminée d'angle et un manteau de cheminée en brique.
Idées déco pour une salle à manger ouverte sur le salon rétro de taille moyenne avec un mur gris, parquet clair, une cheminée d'angle et un manteau de cheminée en brique.
Idées déco de salles à manger avec parquet clair et une cheminée d'angle
3