Idées déco de salles à manger avec parquet clair et une cheminée double-face
Trier par :
Budget
Trier par:Populaires du jour
101 - 120 sur 746 photos
1 sur 3
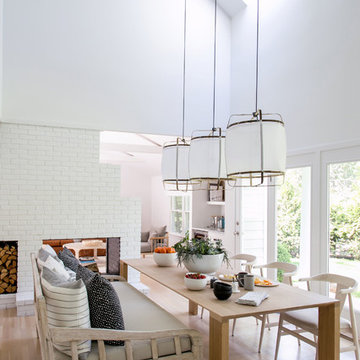
Interior Design & Furniture Design by Chango & Co.
Photography by Raquel Langworthy
See the story in My Domaine
Aménagement d'une salle à manger ouverte sur le salon bord de mer de taille moyenne avec un mur blanc, parquet clair, une cheminée double-face et un manteau de cheminée en brique.
Aménagement d'une salle à manger ouverte sur le salon bord de mer de taille moyenne avec un mur blanc, parquet clair, une cheminée double-face et un manteau de cheminée en brique.
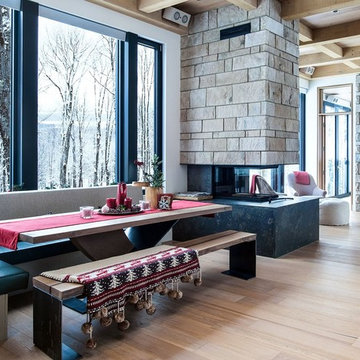
Aménagement d'une salle à manger ouverte sur le salon montagne avec un mur blanc, parquet clair, une cheminée double-face, un sol beige et éclairage.
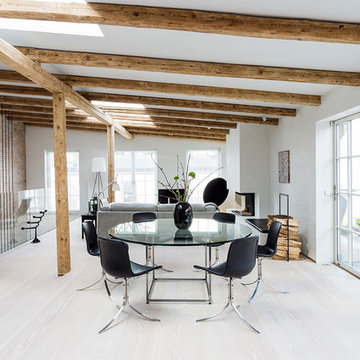
Fra køkkenet er der udsigt til spisestuen og dagligstuen, der er indrettet omkring pejsen.
Exemple d'une salle à manger ouverte sur le salon tendance avec un mur blanc, parquet clair, une cheminée double-face et un sol beige.
Exemple d'une salle à manger ouverte sur le salon tendance avec un mur blanc, parquet clair, une cheminée double-face et un sol beige.
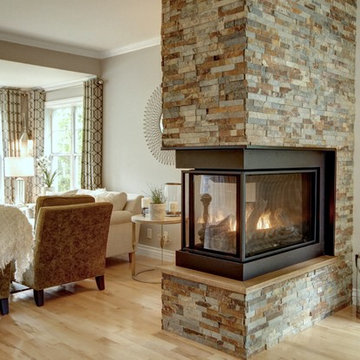
Lyne Brunet
Aménagement d'une salle à manger classique fermée et de taille moyenne avec un mur gris, parquet clair, une cheminée double-face, un manteau de cheminée en pierre et un sol marron.
Aménagement d'une salle à manger classique fermée et de taille moyenne avec un mur gris, parquet clair, une cheminée double-face, un manteau de cheminée en pierre et un sol marron.
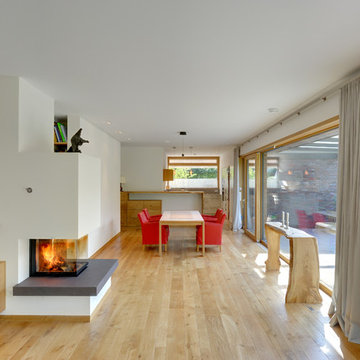
Idées déco pour une salle à manger ouverte sur le salon contemporaine avec un mur blanc, parquet clair et une cheminée double-face.
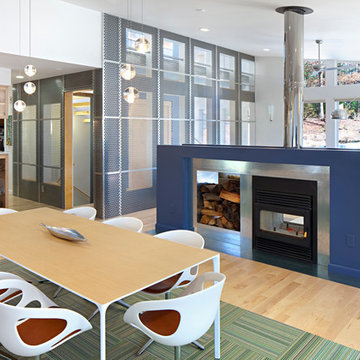
Mark Herboth Photography
Idées déco pour une salle à manger ouverte sur le salon contemporaine de taille moyenne avec un mur blanc, parquet clair, une cheminée double-face, un manteau de cheminée en métal et un sol beige.
Idées déco pour une salle à manger ouverte sur le salon contemporaine de taille moyenne avec un mur blanc, parquet clair, une cheminée double-face, un manteau de cheminée en métal et un sol beige.
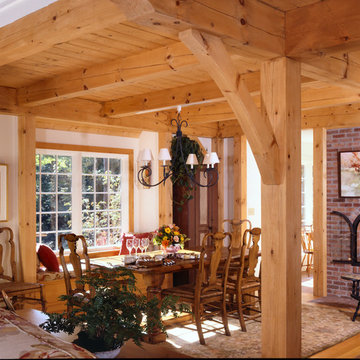
Bob Britton Timberpeg Regional Manager Serving, Massachusetts
Cette photo montre une salle à manger ouverte sur la cuisine chic avec parquet clair, une cheminée double-face, un manteau de cheminée en brique et un mur beige.
Cette photo montre une salle à manger ouverte sur la cuisine chic avec parquet clair, une cheminée double-face, un manteau de cheminée en brique et un mur beige.
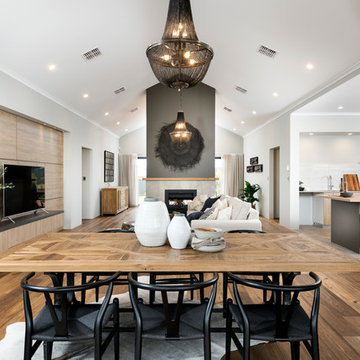
D-Max Photography
Idée de décoration pour une grande salle à manger ouverte sur le salon tradition avec une cheminée double-face, un manteau de cheminée en carrelage, un mur blanc et parquet clair.
Idée de décoration pour une grande salle à manger ouverte sur le salon tradition avec une cheminée double-face, un manteau de cheminée en carrelage, un mur blanc et parquet clair.
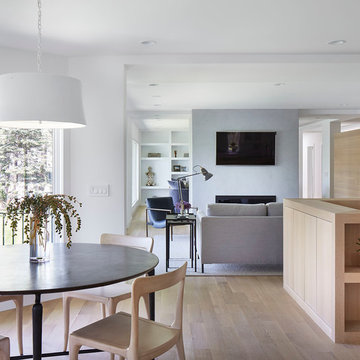
Martha O'Hara Interiors, Interior Design & Photo Styling | Corey Gaffer, Photography | Please Note: All “related,” “similar,” and “sponsored” products tagged or listed by Houzz are not actual products pictured. They have not been approved by Martha O’Hara Interiors nor any of the professionals credited. For information about our work, please contact design@oharainteriors.com.
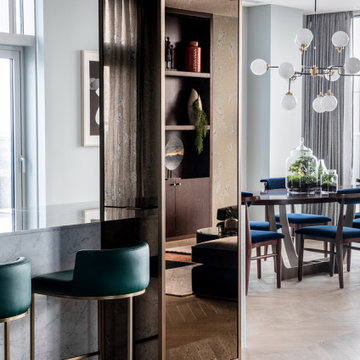
Structural pillar clad in dark bronze aged mirror partitions a white Carrara marble island with emerald green bar stools from a large dining area. Above a large oval dining table with dynamically shaped metal base hangs an imposing bistro chandelier comprising several milk white glass bulbs. Large terrariums adorn the table. The rosewood dining chairs have deep blue velvet padded seats.
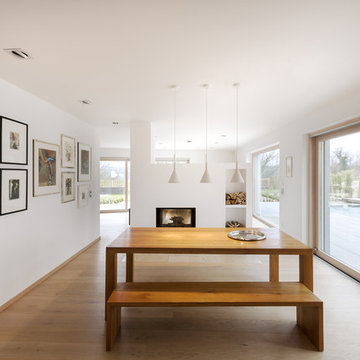
Antje Hanebeck, München
Aménagement d'une salle à manger ouverte sur le salon contemporaine avec un mur blanc, parquet clair, une cheminée double-face et un manteau de cheminée en plâtre.
Aménagement d'une salle à manger ouverte sur le salon contemporaine avec un mur blanc, parquet clair, une cheminée double-face et un manteau de cheminée en plâtre.

Gregg Hadley
Idées déco pour une salle à manger ouverte sur le salon contemporaine de taille moyenne avec un mur blanc, parquet clair, un sol beige, une cheminée double-face et un manteau de cheminée en bois.
Idées déco pour une salle à manger ouverte sur le salon contemporaine de taille moyenne avec un mur blanc, parquet clair, un sol beige, une cheminée double-face et un manteau de cheminée en bois.
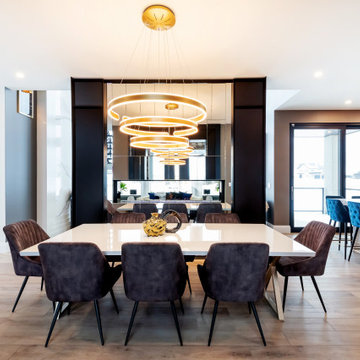
Dining Area - Kitchen table with unique spiral lighting feature as the center piece. Patio door that is letting light in.
Saskatoon Hospital Lottery Home
Built by Decora Homes
Windows and Doors by Durabuilt Windows and Doors
Photography by D&M Images Photography
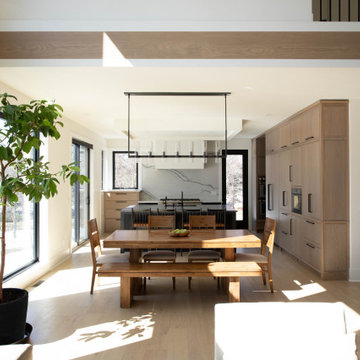
Idée de décoration pour une grande salle à manger ouverte sur le salon minimaliste avec un mur blanc, parquet clair, une cheminée double-face, un manteau de cheminée en plâtre et un sol gris.
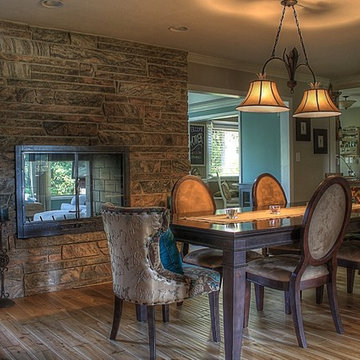
This room was an additional living room when I first started redesigning the home. So that I could take advantage of the warmth of the fireplace I converted this room into dining room because the home already had two rooms earmarked for living spaces and after closing up the original small dining room and making it a bedroom/office I needed a larger more open space for dining and entertaining. This room fit that bill. I added Matterhorn Birch hardwood flooring to this room carried it through from the foyer and into the kitchen making the three rooms seem more like one. The peninsula in the kitchen helped this room feel more attached to the kitchen. The glass shelf opening on the left of the fireplace was also reworked from an existing exterior window and taken out and made into glass shelves. By not walling off that area we were able to keep the light going into the room from the adjacent window.
Photo Credit: Kimberly Schneider
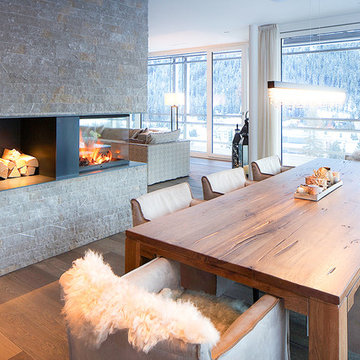
Leistungen: Konzept sowie komplette Ausführplanung und Planung Interior Design inkl. Möbeldesign und Umsetzung Möblierungen / Textilien
Cette photo montre une salle à manger ouverte sur le salon tendance avec parquet clair, un manteau de cheminée en pierre, une cheminée double-face et éclairage.
Cette photo montre une salle à manger ouverte sur le salon tendance avec parquet clair, un manteau de cheminée en pierre, une cheminée double-face et éclairage.
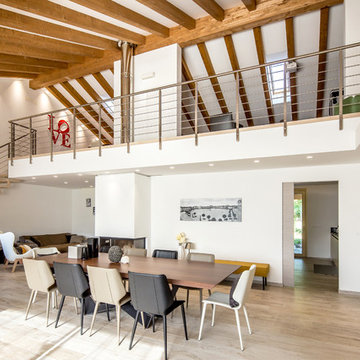
arredo casa clima
Réalisation d'une salle à manger ouverte sur le salon minimaliste avec un mur blanc, parquet clair, une cheminée double-face, un manteau de cheminée en plâtre et un sol beige.
Réalisation d'une salle à manger ouverte sur le salon minimaliste avec un mur blanc, parquet clair, une cheminée double-face, un manteau de cheminée en plâtre et un sol beige.
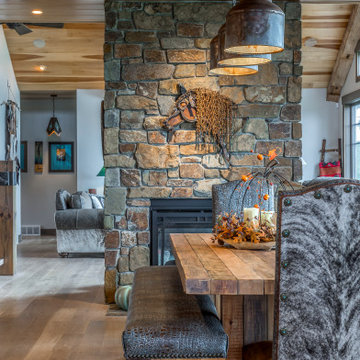
Idée de décoration pour une grande salle à manger ouverte sur la cuisine sud-ouest américain avec un mur gris, parquet clair, une cheminée double-face, un manteau de cheminée en pierre, un sol marron et un plafond en bois.
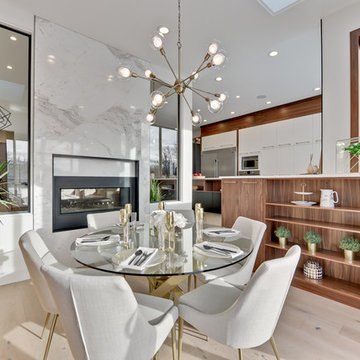
Craftsmanship. This fabulous dining room feature wall is made of over 300 individual, custom cut pieces of 4 different species of wood. And features serving space and a fireplace.
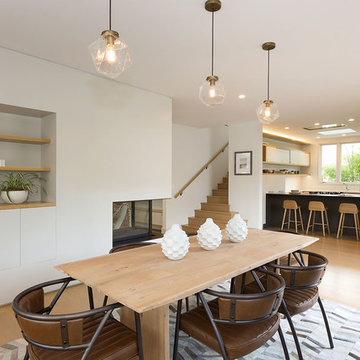
Inspiration pour une grande salle à manger ouverte sur le salon vintage avec un mur gris, parquet clair et une cheminée double-face.
Idées déco de salles à manger avec parquet clair et une cheminée double-face
6