Idées déco de salles à manger avec parquet clair et une cheminée
Trier par :
Budget
Trier par:Populaires du jour
101 - 120 sur 6 440 photos
1 sur 3

A traditional Victorian interior with a modern twist photographed by Tim Clarke-Payton
Réalisation d'une grande salle à manger ouverte sur le salon tradition avec un mur gris, parquet clair, une cheminée standard, un manteau de cheminée en pierre, un sol jaune et éclairage.
Réalisation d'une grande salle à manger ouverte sur le salon tradition avec un mur gris, parquet clair, une cheminée standard, un manteau de cheminée en pierre, un sol jaune et éclairage.

Modern new construction house at the top of the Hollywood Hills. Designed and built by INTESION design.
Cette image montre une salle à manger ouverte sur le salon minimaliste de taille moyenne avec un mur blanc, parquet clair, une cheminée ribbon, un manteau de cheminée en plâtre et un sol jaune.
Cette image montre une salle à manger ouverte sur le salon minimaliste de taille moyenne avec un mur blanc, parquet clair, une cheminée ribbon, un manteau de cheminée en plâtre et un sol jaune.

Nick Smith Photography
Cette photo montre une salle à manger chic fermée et de taille moyenne avec un mur gris, parquet clair, un poêle à bois, un manteau de cheminée en pierre et un sol beige.
Cette photo montre une salle à manger chic fermée et de taille moyenne avec un mur gris, parquet clair, un poêle à bois, un manteau de cheminée en pierre et un sol beige.
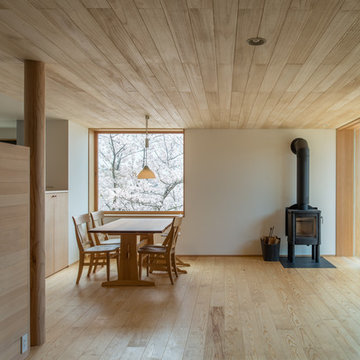
ダイニング 窓
Aménagement d'une salle à manger ouverte sur le salon scandinave avec un mur blanc, parquet clair, un poêle à bois et un manteau de cheminée en métal.
Aménagement d'une salle à manger ouverte sur le salon scandinave avec un mur blanc, parquet clair, un poêle à bois et un manteau de cheminée en métal.
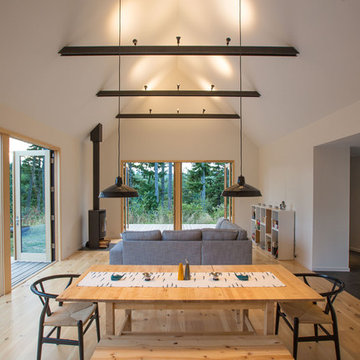
Photographer: Alexander Canaria and Taylor Proctor
Idée de décoration pour une petite salle à manger ouverte sur le salon chalet avec un mur blanc, parquet clair et un poêle à bois.
Idée de décoration pour une petite salle à manger ouverte sur le salon chalet avec un mur blanc, parquet clair et un poêle à bois.
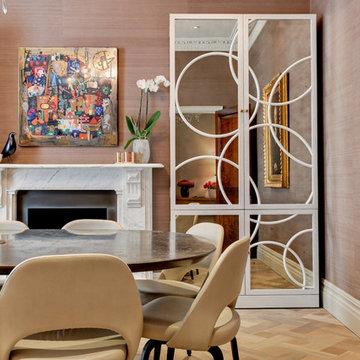
Idées déco pour une salle à manger contemporaine avec un mur marron, parquet clair, une cheminée standard et un manteau de cheminée en pierre.
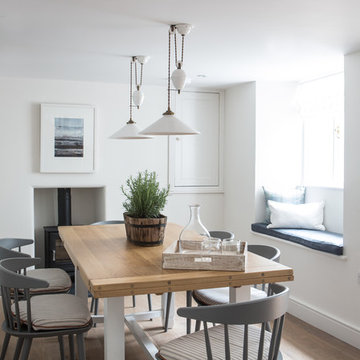
Cette photo montre une salle à manger bord de mer avec un mur blanc, parquet clair et un poêle à bois.

This beautiful fireplace and interior walls feature Buechel Stone's Fond du Lac Tailored Blend in coursed heights. Fond du Lac Cut Stone is used over the doorways and for the bush hammered header of the fireplace. Click on the tags to see more at www.buechelstone.com/shoppingcart/products/Fond-du-Lac-Ta... & www.buechelstone.com/shoppingcart/products/Fond-du-Lac-Cu...
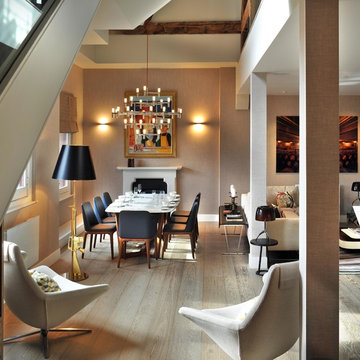
Dining Room with Living space
Photographer: Philip Vile
Idée de décoration pour une salle à manger ouverte sur le salon design de taille moyenne avec un mur beige, une cheminée standard, parquet clair et éclairage.
Idée de décoration pour une salle à manger ouverte sur le salon design de taille moyenne avec un mur beige, une cheminée standard, parquet clair et éclairage.
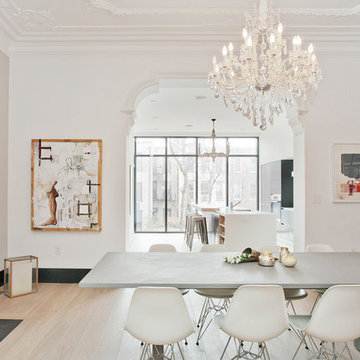
Jennifer Brown
Idée de décoration pour une grande salle à manger nordique fermée avec un mur blanc, parquet clair, une cheminée standard et un manteau de cheminée en pierre.
Idée de décoration pour une grande salle à manger nordique fermée avec un mur blanc, parquet clair, une cheminée standard et un manteau de cheminée en pierre.

Gregg Hadley
Idées déco pour une salle à manger ouverte sur le salon contemporaine de taille moyenne avec un mur blanc, parquet clair, un sol beige, une cheminée double-face et un manteau de cheminée en bois.
Idées déco pour une salle à manger ouverte sur le salon contemporaine de taille moyenne avec un mur blanc, parquet clair, un sol beige, une cheminée double-face et un manteau de cheminée en bois.

The design of this refined mountain home is rooted in its natural surroundings. Boasting a color palette of subtle earthy grays and browns, the home is filled with natural textures balanced with sophisticated finishes and fixtures. The open floorplan ensures visibility throughout the home, preserving the fantastic views from all angles. Furnishings are of clean lines with comfortable, textured fabrics. Contemporary accents are paired with vintage and rustic accessories.
To achieve the LEED for Homes Silver rating, the home includes such green features as solar thermal water heating, solar shading, low-e clad windows, Energy Star appliances, and native plant and wildlife habitat.
All photos taken by Rachael Boling Photography
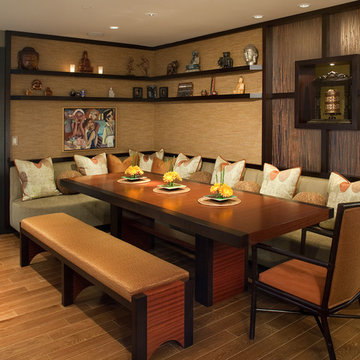
The designer's custom Waterfall table, bench and banquette offer cozy, efficient seating, while a custom shelf unit provides ample room to display the homeowner's Buddha collection.

Atelier 211 is an ocean view, modern A-Frame beach residence nestled within Atlantic Beach and Amagansett Lanes. Custom-fit, 4,150 square foot, six bedroom, and six and a half bath residence in Amagansett; Atelier 211 is carefully considered with a fully furnished elective. The residence features a custom designed chef’s kitchen, serene wellness spa featuring a separate sauna and steam room. The lounge and deck overlook a heated saline pool surrounded by tiered grass patios and ocean views.

Gorgeous open plan living area, ideal for large gatherings or just snuggling up and reading a book. The fireplace has a countertop that doubles up as a counter surface for horderves
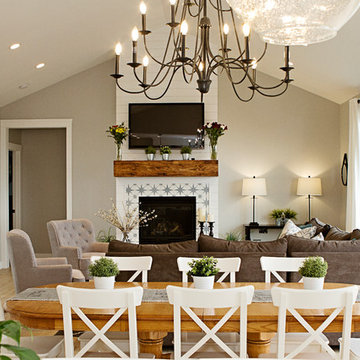
Carrie De Boon
Exemple d'une salle à manger ouverte sur le salon nature avec un mur beige, parquet clair, une cheminée standard et un manteau de cheminée en carrelage.
Exemple d'une salle à manger ouverte sur le salon nature avec un mur beige, parquet clair, une cheminée standard et un manteau de cheminée en carrelage.
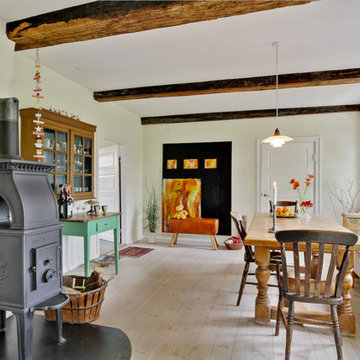
Réalisation d'une grande salle à manger champêtre fermée avec un mur beige, parquet clair, un poêle à bois et un manteau de cheminée en métal.
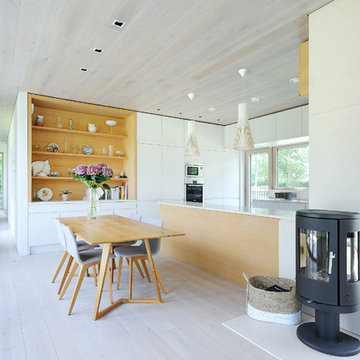
Nigel Rigden
Idée de décoration pour une salle à manger ouverte sur le salon design avec un mur blanc, parquet clair et un poêle à bois.
Idée de décoration pour une salle à manger ouverte sur le salon design avec un mur blanc, parquet clair et un poêle à bois.

Interior Design, Custom Furniture Design & Art Curation by Chango & Co.
Construction by G. B. Construction and Development, Inc.
Photography by Jonathan Pilkington

Cette photo montre une grande salle à manger ouverte sur la cuisine rétro avec un mur blanc, parquet clair, une cheminée double-face, un manteau de cheminée en pierre et un plafond voûté.
Idées déco de salles à manger avec parquet clair et une cheminée
6