Idées déco de salles à manger avec parquet clair et une cheminée ribbon
Trier par :
Budget
Trier par:Populaires du jour
161 - 180 sur 520 photos
1 sur 3
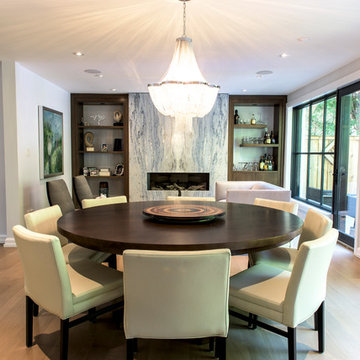
Aménagement d'une salle à manger ouverte sur le salon contemporaine avec un mur blanc, parquet clair, une cheminée ribbon et un manteau de cheminée en pierre.
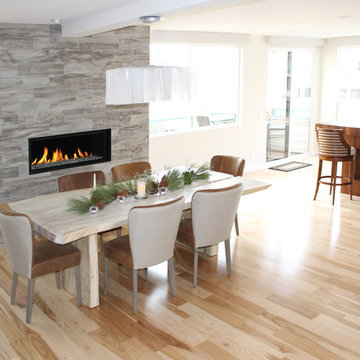
The open kitchen, dining, and living room floor plan creates a wonderful space for entertaining.
Idées déco pour une salle à manger ouverte sur la cuisine moderne de taille moyenne avec un mur blanc, parquet clair, une cheminée ribbon, un manteau de cheminée en carrelage et un sol beige.
Idées déco pour une salle à manger ouverte sur la cuisine moderne de taille moyenne avec un mur blanc, parquet clair, une cheminée ribbon, un manteau de cheminée en carrelage et un sol beige.
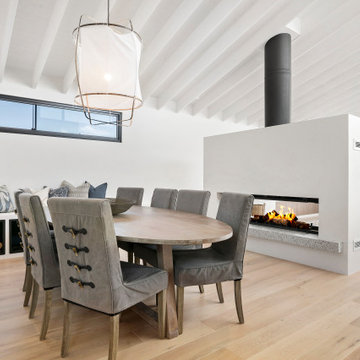
Aménagement d'une grande salle à manger ouverte sur le salon bord de mer avec un mur blanc, parquet clair, une cheminée ribbon, un sol beige et un plafond voûté.
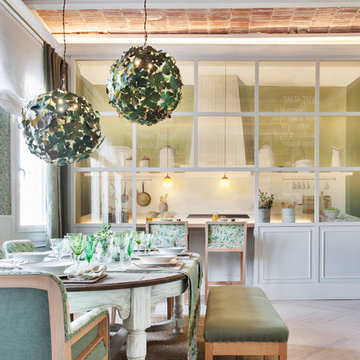
Casa Decor
Cette photo montre une salle à manger ouverte sur la cuisine nature de taille moyenne avec un mur vert, parquet clair, une cheminée ribbon, un manteau de cheminée en bois et un sol beige.
Cette photo montre une salle à manger ouverte sur la cuisine nature de taille moyenne avec un mur vert, parquet clair, une cheminée ribbon, un manteau de cheminée en bois et un sol beige.
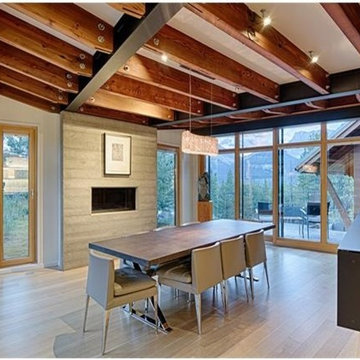
Aménagement d'une salle à manger ouverte sur le salon moderne de taille moyenne avec un mur blanc, parquet clair, une cheminée ribbon, un manteau de cheminée en bois et un sol beige.
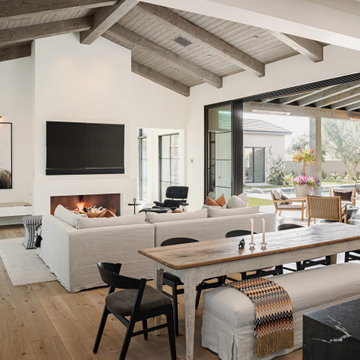
Idées déco pour une salle à manger ouverte sur le salon moderne avec un mur blanc, parquet clair, une cheminée ribbon, un manteau de cheminée en plâtre, un sol beige et poutres apparentes.
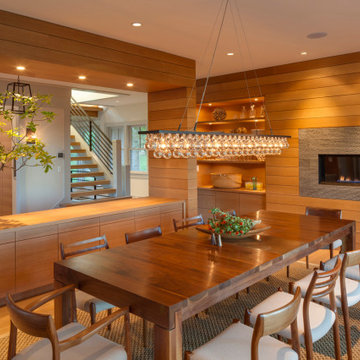
Inspiration pour une salle à manger marine avec parquet clair et une cheminée ribbon.
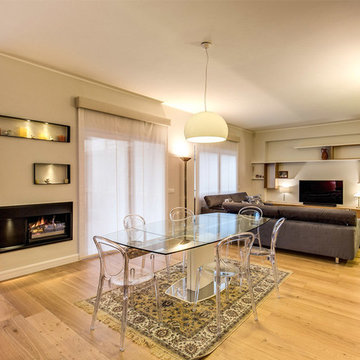
Réalisation d'une salle à manger ouverte sur le salon design de taille moyenne avec un mur beige, parquet clair, une cheminée ribbon, un manteau de cheminée en plâtre et un sol beige.
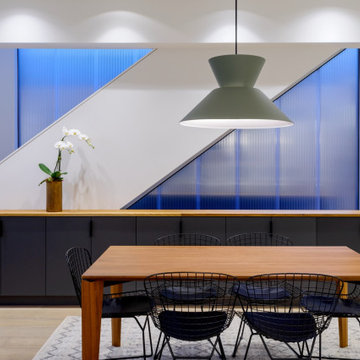
Idée de décoration pour une salle à manger design de taille moyenne avec un mur blanc, parquet clair, une cheminée ribbon et un manteau de cheminée en carrelage.
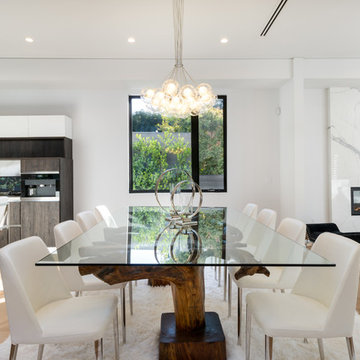
Aménagement d'une salle à manger ouverte sur le salon contemporaine avec un mur blanc, parquet clair, une cheminée ribbon et un sol beige.
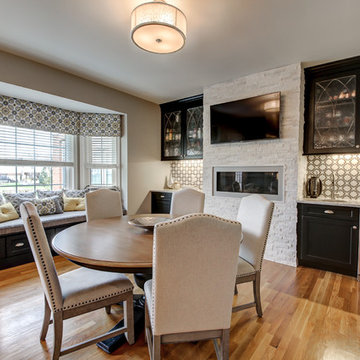
Kris {alen
Réalisation d'une salle à manger ouverte sur la cuisine tradition de taille moyenne avec un mur gris, parquet clair, une cheminée ribbon, un manteau de cheminée en pierre, un sol beige et éclairage.
Réalisation d'une salle à manger ouverte sur la cuisine tradition de taille moyenne avec un mur gris, parquet clair, une cheminée ribbon, un manteau de cheminée en pierre, un sol beige et éclairage.
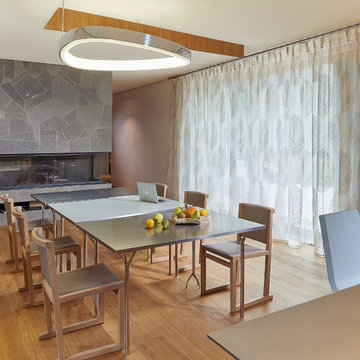
Cuisine ouverte / salle à manger d'un chalet - Borella Art Design.
Cette image montre une salle à manger design avec un mur beige, parquet clair, une cheminée ribbon et un manteau de cheminée en pierre.
Cette image montre une salle à manger design avec un mur beige, parquet clair, une cheminée ribbon et un manteau de cheminée en pierre.
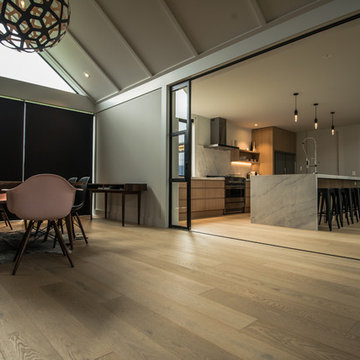
Area: 193m2
Location: Millbrook, Arrowtown
Product: Plank 1-Strip 4V Oak Puro Snow Markant brushed
Photo Credits: Niels Koervers
Cette image montre une grande salle à manger ouverte sur le salon minimaliste avec un mur blanc, parquet clair, une cheminée ribbon et un sol beige.
Cette image montre une grande salle à manger ouverte sur le salon minimaliste avec un mur blanc, parquet clair, une cheminée ribbon et un sol beige.
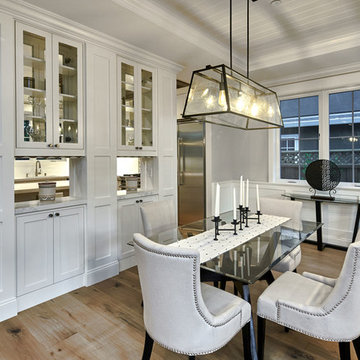
Arch Studio, Inc. Architecture & Interiors 2018
Cette image montre une salle à manger ouverte sur le salon rustique de taille moyenne avec un mur gris, parquet clair, une cheminée ribbon, un manteau de cheminée en bois et un sol gris.
Cette image montre une salle à manger ouverte sur le salon rustique de taille moyenne avec un mur gris, parquet clair, une cheminée ribbon, un manteau de cheminée en bois et un sol gris.
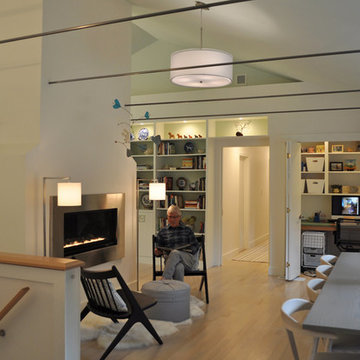
Constructed in two phases, this renovation, with a few small additions, touched nearly every room in this late ‘50’s ranch house. The owners raised their family within the original walls and love the house’s location, which is not far from town and also borders conservation land. But they didn’t love how chopped up the house was and the lack of exposure to natural daylight and views of the lush rear woods. Plus, they were ready to de-clutter for a more stream-lined look. As a result, KHS collaborated with them to create a quiet, clean design to support the lifestyle they aspire to in retirement.
To transform the original ranch house, KHS proposed several significant changes that would make way for a number of related improvements. Proposed changes included the removal of the attached enclosed breezeway (which had included a stair to the basement living space) and the two-car garage it partially wrapped, which had blocked vital eastern daylight from accessing the interior. Together the breezeway and garage had also contributed to a long, flush front façade. In its stead, KHS proposed a new two-car carport, attached storage shed, and exterior basement stair in a new location. The carport is bumped closer to the street to relieve the flush front facade and to allow access behind it to eastern daylight in a relocated rear kitchen. KHS also proposed a new, single, more prominent front entry, closer to the driveway to replace the former secondary entrance into the dark breezeway and a more formal main entrance that had been located much farther down the facade and curiously bordered the bedroom wing.
Inside, low ceilings and soffits in the primary family common areas were removed to create a cathedral ceiling (with rod ties) over a reconfigured semi-open living, dining, and kitchen space. A new gas fireplace serving the relocated dining area -- defined by a new built-in banquette in a new bay window -- was designed to back up on the existing wood-burning fireplace that continues to serve the living area. A shared full bath, serving two guest bedrooms on the main level, was reconfigured, and additional square footage was captured for a reconfigured master bathroom off the existing master bedroom. A new whole-house color palette, including new finishes and new cabinetry, complete the transformation. Today, the owners enjoy a fresh and airy re-imagining of their familiar ranch house.
Photos by Katie Hutchison
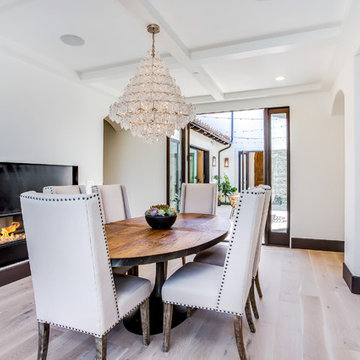
Réalisation d'une salle à manger méditerranéenne fermée avec un mur blanc, parquet clair, une cheminée ribbon, un sol beige et un manteau de cheminée en métal.
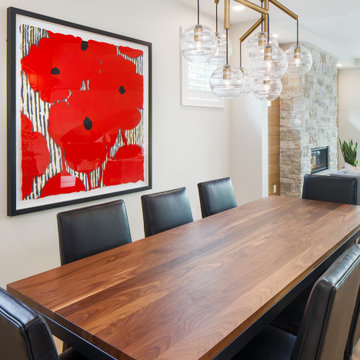
Built by Pillar Homes
Landmark Photography
Idée de décoration pour une salle à manger ouverte sur la cuisine minimaliste de taille moyenne avec un mur blanc, parquet clair, une cheminée ribbon, un manteau de cheminée en pierre et un sol marron.
Idée de décoration pour une salle à manger ouverte sur la cuisine minimaliste de taille moyenne avec un mur blanc, parquet clair, une cheminée ribbon, un manteau de cheminée en pierre et un sol marron.
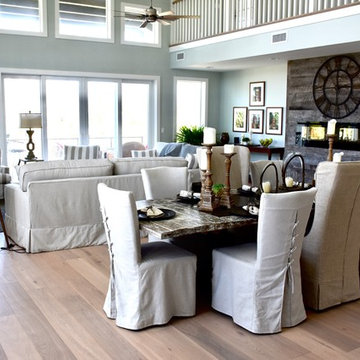
Cette image montre une salle à manger ouverte sur le salon traditionnelle de taille moyenne avec un mur gris, parquet clair, une cheminée ribbon, un manteau de cheminée en bois et un sol beige.
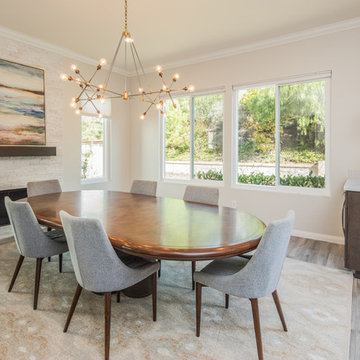
Inspiration pour une salle à manger design avec un mur beige, parquet clair, une cheminée ribbon et un manteau de cheminée en pierre.
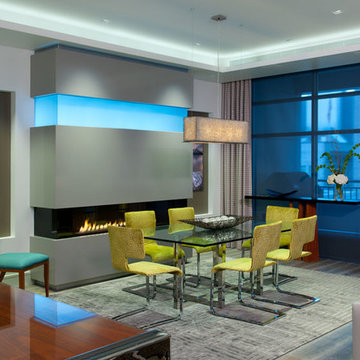
This Dining space is fit for entertaining with the contemporary fireplace and the warm glow from the crushed glass pendant light.
Craig Thompson Photography
Idées déco de salles à manger avec parquet clair et une cheminée ribbon
9