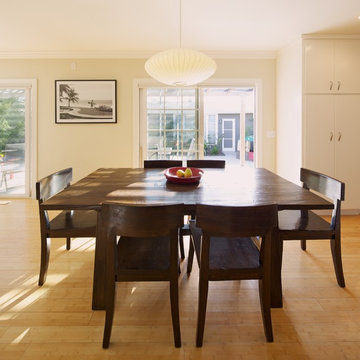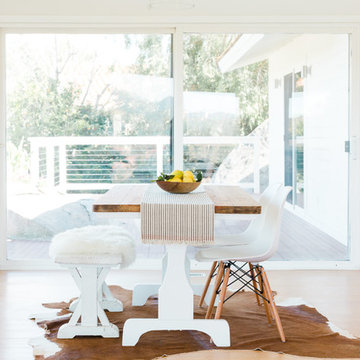Idées déco de salles à manger avec parquet en bambou et un sol de tatami
Trier par :
Budget
Trier par:Populaires du jour
101 - 120 sur 1 027 photos
1 sur 3
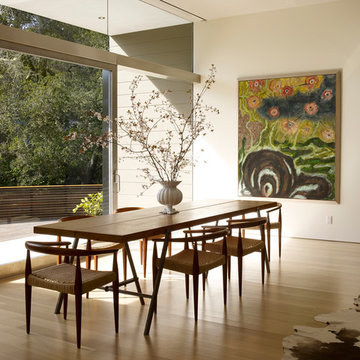
photo by Marion Brenner
Idée de décoration pour une grande salle à manger design avec parquet en bambou.
Idée de décoration pour une grande salle à manger design avec parquet en bambou.
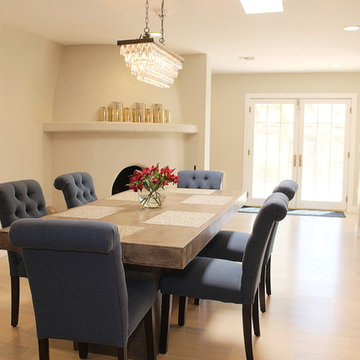
Inspiration pour une salle à manger ouverte sur le salon minimaliste de taille moyenne avec un mur beige, une cheminée d'angle, un sol beige, parquet en bambou et un manteau de cheminée en pierre.
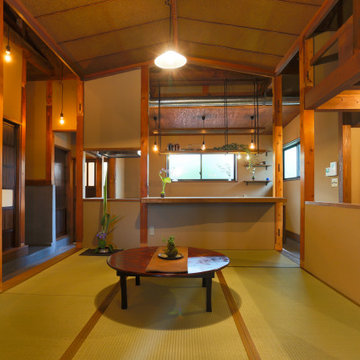
Cette photo montre une salle à manger ouverte sur le salon asiatique avec un sol de tatami et un plafond à caissons.
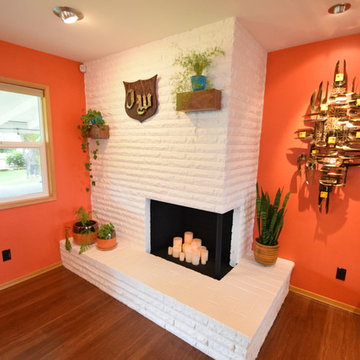
Round shapes and walnut woodwork pull the whole space together. The sputnik shapes in the rug are mimicked in the Living Room light sconces and the artwork on the wall near the Entry Door. The Pantry Door pulls the circular and walnut together as well.
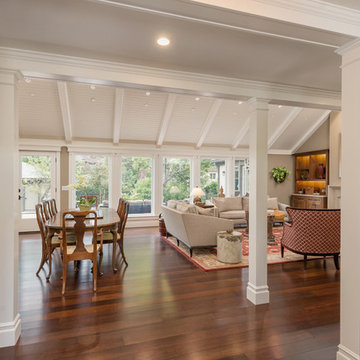
Charming Old World meets new, open space planning concepts. This Ranch Style home turned English Cottage maintains very traditional detailing and materials on the exterior, but is hiding a more transitional floor plan inside. The 49 foot long Great Room brings together the Kitchen, Family Room, Dining Room, and Living Room into a singular experience on the interior. By turning the Kitchen around the corner, the remaining elements of the Great Room maintain a feeling of formality for the guest and homeowner's experience of the home. A long line of windows affords each space fantastic views of the rear yard.
Nyhus Design Group - Architect
Ross Pushinaitis - Photography
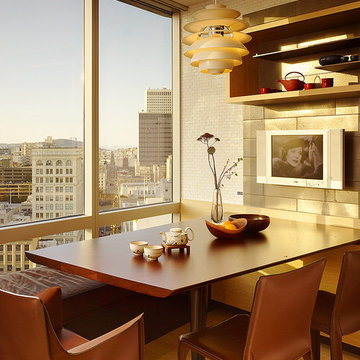
Fu-Tung Cheng, CHENG Design
• Eat-in Kitchen featuring Custom Wood Table, San Francisco High-Rise Home
Dynamic, updated materials and a new plan transformed a lifeless San Francisco condo into an urban treasure, reminiscent of the client’s beloved weekend retreat also designed by Cheng Design. The simplified layout provides a showcase for the client’s art collection while tiled walls, concrete surfaces, and bamboo cabinets and paneling create personality and warmth. The kitchen features a rouge concrete countertop, a concrete and bamboo elliptical prep island, and a built-in eating area that showcases the gorgeous downtown view.
Photography: Matthew Millman
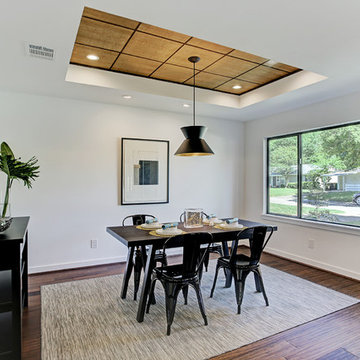
Dining Room with tray ceiling featuring oak panels with walnut accents.
TK Images
Idée de décoration pour une salle à manger vintage avec un mur blanc, parquet en bambou et un sol marron.
Idée de décoration pour une salle à manger vintage avec un mur blanc, parquet en bambou et un sol marron.
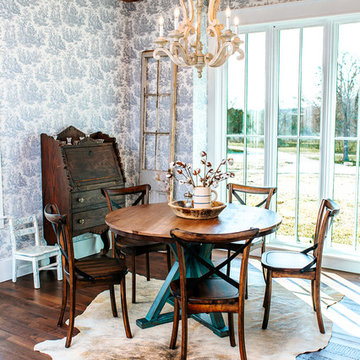
Snap Chic Photography
Huebner Design
Idées déco pour une grande salle à manger ouverte sur la cuisine campagne avec un mur bleu, parquet en bambou et un sol marron.
Idées déco pour une grande salle à manger ouverte sur la cuisine campagne avec un mur bleu, parquet en bambou et un sol marron.
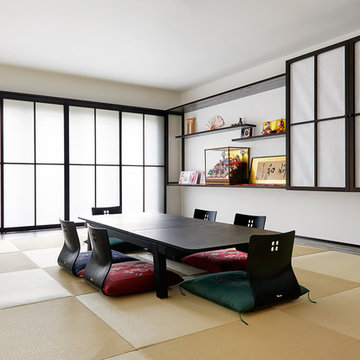
©Anna Stathaki
Cette photo montre une salle à manger asiatique fermée avec un mur blanc, un sol de tatami, aucune cheminée et un sol beige.
Cette photo montre une salle à manger asiatique fermée avec un mur blanc, un sol de tatami, aucune cheminée et un sol beige.
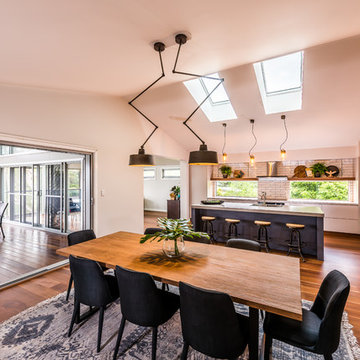
Keith McInnes Photography
Idée de décoration pour une salle à manger ouverte sur la cuisine urbaine de taille moyenne avec un mur beige, parquet en bambou et un sol marron.
Idée de décoration pour une salle à manger ouverte sur la cuisine urbaine de taille moyenne avec un mur beige, parquet en bambou et un sol marron.
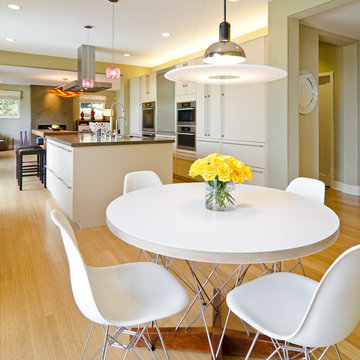
Photography by: Bob Jansons H&H Productions
Cette photo montre une grande salle à manger ouverte sur le salon tendance avec un mur vert et parquet en bambou.
Cette photo montre une grande salle à manger ouverte sur le salon tendance avec un mur vert et parquet en bambou.
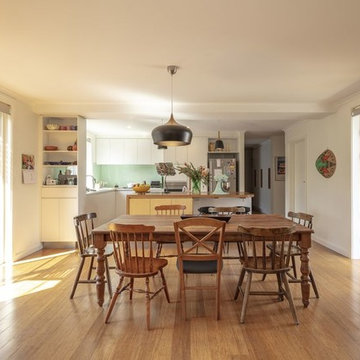
Ben Wrigley
Inspiration pour une petite salle à manger ouverte sur la cuisine design avec un mur blanc, parquet en bambou et un sol marron.
Inspiration pour une petite salle à manger ouverte sur la cuisine design avec un mur blanc, parquet en bambou et un sol marron.
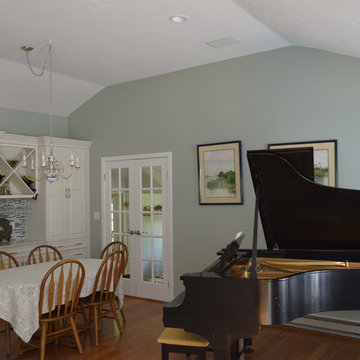
J.E.P. Contracting INC.
Cette image montre une grande salle à manger traditionnelle avec un mur vert et parquet en bambou.
Cette image montre une grande salle à manger traditionnelle avec un mur vert et parquet en bambou.
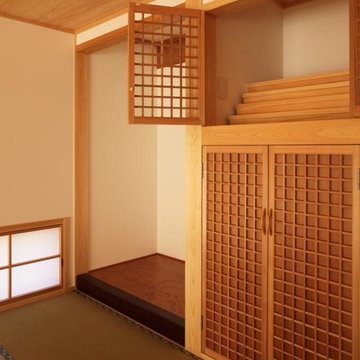
Inspiration pour une petite salle à manger asiatique fermée avec un mur blanc, un sol de tatami, un sol vert et un plafond en bois.
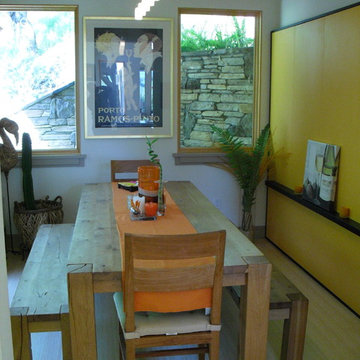
Impluvium Architecture
Location: Alamo, CA, USA
This was our first personal Custom Home (our second is now under construction) and it functioned has Impluvium's Home / Office
I was the Architect and Owner and directed all aspects of design and construction
This was our personal + Impluvium's first personal Custom Home / Office. The design is actually a compromise between traditional and modern. We wanted to do a modern but our neighbor (another project of mine = Dinstell Residence) wanted to a French Country but I knew both styles would clash next to each other professionally - so we re-designed it as a Contemporary Craftsman with a Modern Interior.
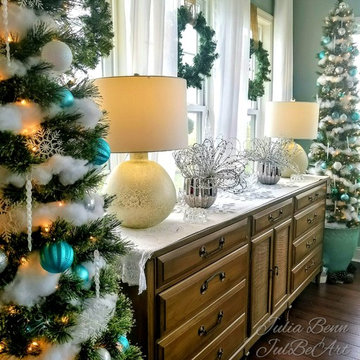
A pair of 8 ft pencil trees adorned in the calming blue shades of aquamarine, ocean, teal and turquoise flank a traditional oak sideboard.
Design and Photo Credit- Julia Benn, JulBeArt Interiors
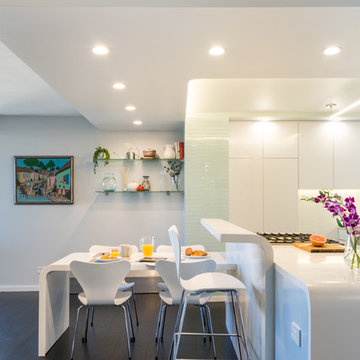
The composition changes dramatically from different angles. The range is separated from the dining table by a curved corian (solid surface) bar.
Photo by Heidi Solander
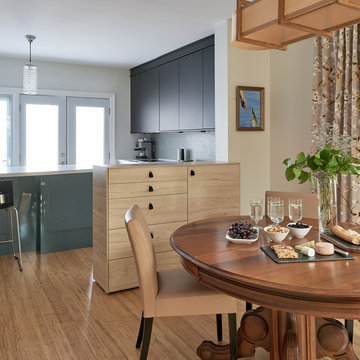
The kitchen and dining room are open to each other, yet we created a physical break between the two spaces with a storage unit. This unit not only offers extra storage but helps define the different functional areas within this open space. The feeling of the dining room becomes more formal versus the feeling of an casual "eat-in" kitchen area.
Photographer: Stephani Buchman
Idées déco de salles à manger avec parquet en bambou et un sol de tatami
6
