Idées déco de salles à manger avec parquet en bambou et un sol en contreplaqué
Trier par :
Budget
Trier par:Populaires du jour
101 - 120 sur 2 088 photos
1 sur 3

Idées déco pour une grande salle à manger ouverte sur la cuisine contemporaine avec un mur blanc, un sol en contreplaqué, un sol marron et un plafond voûté.
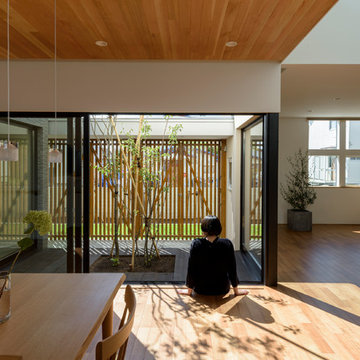
雁木の家 photo by 佐々木育弥
Cette image montre une salle à manger ouverte sur le salon minimaliste de taille moyenne avec un mur blanc, un sol en contreplaqué, aucune cheminée et un sol beige.
Cette image montre une salle à manger ouverte sur le salon minimaliste de taille moyenne avec un mur blanc, un sol en contreplaqué, aucune cheminée et un sol beige.
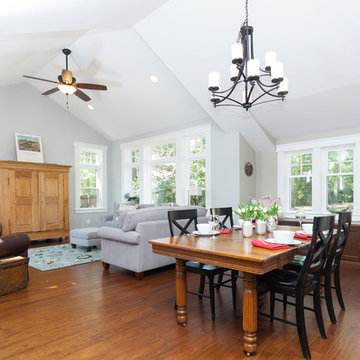
Photos by Chris Zimmer Photography
Exemple d'une salle à manger ouverte sur la cuisine craftsman de taille moyenne avec un mur gris, parquet en bambou et aucune cheminée.
Exemple d'une salle à manger ouverte sur la cuisine craftsman de taille moyenne avec un mur gris, parquet en bambou et aucune cheminée.
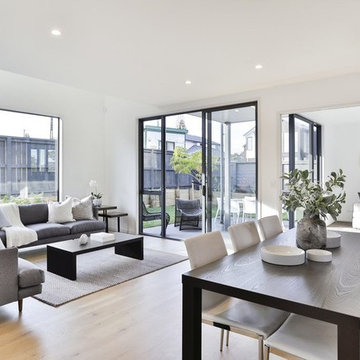
Open Plan dinning and Living with indoor outdoor flow.
Réalisation d'une salle à manger minimaliste de taille moyenne avec un mur blanc et parquet en bambou.
Réalisation d'une salle à manger minimaliste de taille moyenne avec un mur blanc et parquet en bambou.
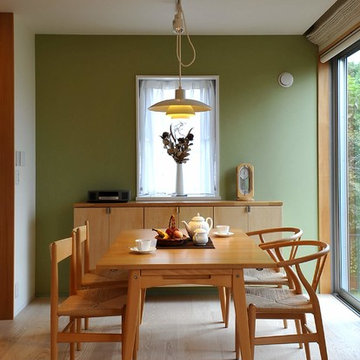
Idées déco pour une salle à manger ouverte sur le salon contemporaine de taille moyenne avec un mur vert, un sol en contreplaqué et un sol beige.
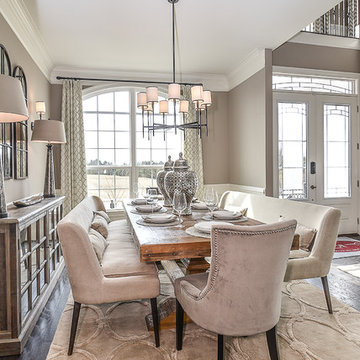
Cette image montre une salle à manger traditionnelle fermée et de taille moyenne avec un mur beige, un sol en contreplaqué et aucune cheminée.
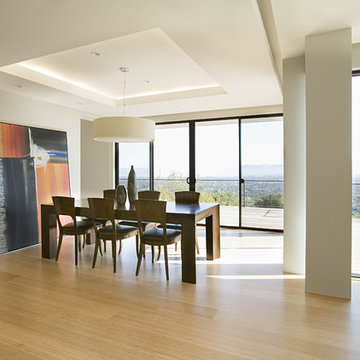
Idées déco pour une salle à manger ouverte sur le salon contemporaine avec parquet en bambou.

Réalisation d'une grande salle à manger nordique avec un mur gris, parquet en bambou, cheminée suspendue, un manteau de cheminée en métal, un sol marron, un plafond en papier peint et du papier peint.
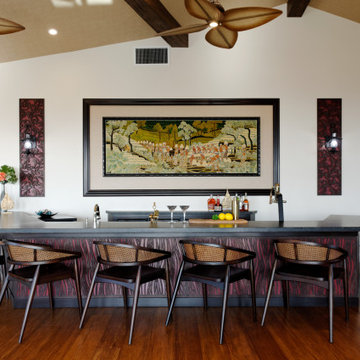
This extravagant design was inspired by the clients’ love for Bali where they went for their honeymoon. The ambience of this cliff top property is purposely designed with pure living comfort in mind while it is also a perfect sanctuary for entertaining a large party. The luxurious kitchen has amenities that reign in harmony with contemporary Balinese decor, and it flows into the open stylish dining area. Dynamic traditional Balinese ceiling juxtaposes complement the great entertaining room that already has a highly decorative full-size bar, compelling wall bar table, and beautiful custom window frames. Various vintage furniture styles are incorporated throughout to represent the rich Balinese cultural heritage ranging from the primitive folk style to the Dutch Colonial and the Chinese styles.
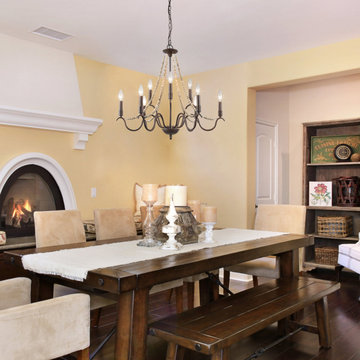
This aged chandelier features distressed wood beads that create a small fall, which give us a unique and elegant charm. The classic chandelier gets a rustic update with a brown finish and flower shape. It is ideal for a dining room, kitchen, bedroom, living room, and foyer. The chandelier brings a creativity and love for transforming houses into beautiful spaces.
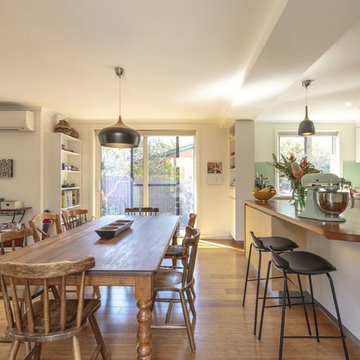
Ben Wrigley
Cette image montre une petite salle à manger ouverte sur la cuisine design avec un mur blanc, parquet en bambou et un sol marron.
Cette image montre une petite salle à manger ouverte sur la cuisine design avec un mur blanc, parquet en bambou et un sol marron.
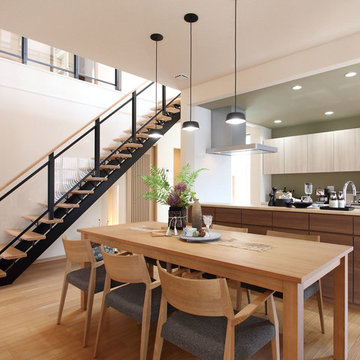
Cette photo montre une salle à manger ouverte sur le salon avec un sol marron, un mur blanc et un sol en contreplaqué.

neuer Kücheneinbau, KitchenAid Kupfer
Cette photo montre une salle à manger ouverte sur la cuisine tendance de taille moyenne avec un mur blanc, aucune cheminée, parquet en bambou et un sol blanc.
Cette photo montre une salle à manger ouverte sur la cuisine tendance de taille moyenne avec un mur blanc, aucune cheminée, parquet en bambou et un sol blanc.
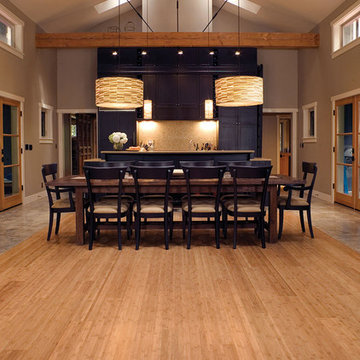
Color: Craftsman2-Flat-Caramel-Bamboo
Idée de décoration pour une grande salle à manger ouverte sur le salon craftsman avec un mur gris et parquet en bambou.
Idée de décoration pour une grande salle à manger ouverte sur le salon craftsman avec un mur gris et parquet en bambou.
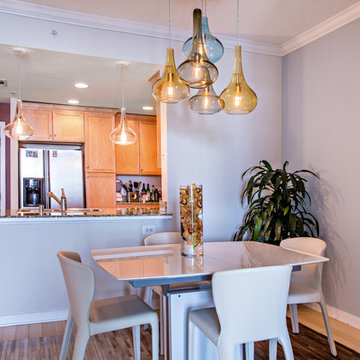
Brian Landis Photography
Idées déco pour une salle à manger moderne de taille moyenne avec un mur bleu et parquet en bambou.
Idées déco pour une salle à manger moderne de taille moyenne avec un mur bleu et parquet en bambou.
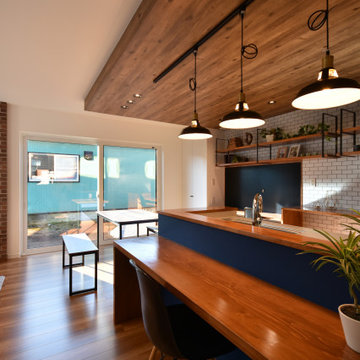
Exemple d'une salle à manger industrielle de taille moyenne avec un mur blanc, un sol en contreplaqué, aucune cheminée, un sol marron, un plafond en papier peint et du papier peint.
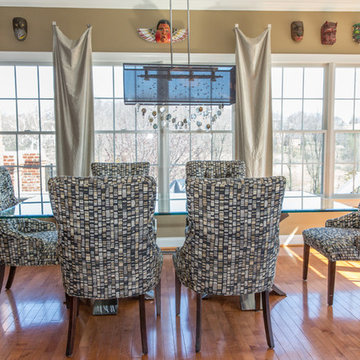
Transitional home in Northern Virginia. Design by J&L Interiors, LLC. Photo by MGN Photography, New Jersey
Idées déco pour une salle à manger ouverte sur la cuisine classique de taille moyenne avec un mur beige, un sol en contreplaqué et aucune cheminée.
Idées déco pour une salle à manger ouverte sur la cuisine classique de taille moyenne avec un mur beige, un sol en contreplaqué et aucune cheminée.
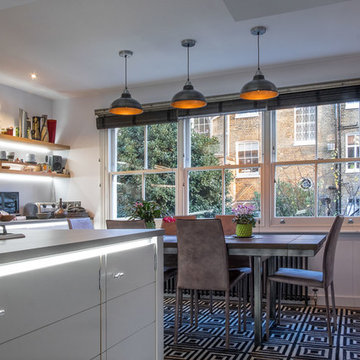
Wendy Hooper
Idées déco pour une salle à manger moderne avec un sol en contreplaqué.
Idées déco pour une salle à manger moderne avec un sol en contreplaqué.
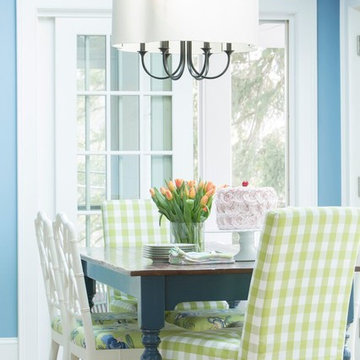
Dining room just off of the kitchen with an open concept and full of natural lighting. French patio doors leading out onto the patio, while overlooking the beautiful landscaped yard.
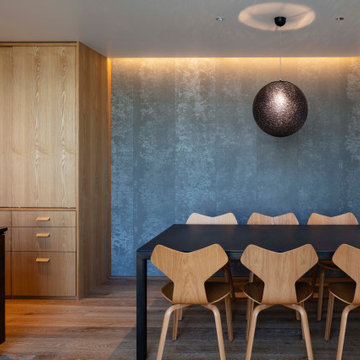
撮影:小川重雄
Réalisation d'une salle à manger ouverte sur le salon design avec un mur gris, un sol en contreplaqué, un sol marron, un plafond en lambris de bois et du lambris.
Réalisation d'une salle à manger ouverte sur le salon design avec un mur gris, un sol en contreplaqué, un sol marron, un plafond en lambris de bois et du lambris.
Idées déco de salles à manger avec parquet en bambou et un sol en contreplaqué
6