Idées déco de salles à manger avec parquet foncé et différents designs de plafond
Trier par :
Budget
Trier par:Populaires du jour
21 - 40 sur 1 644 photos
1 sur 3
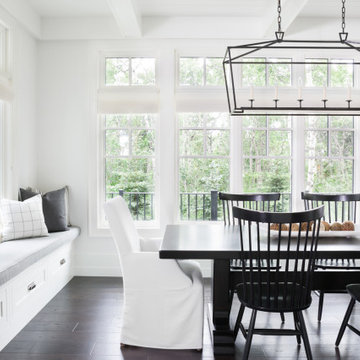
Cette image montre une salle à manger traditionnelle avec un mur blanc, parquet foncé, un sol marron et un plafond à caissons.

Réalisation d'une salle à manger ouverte sur la cuisine tradition de taille moyenne avec un mur marron, parquet foncé, aucune cheminée, un sol marron, un plafond décaissé et du papier peint.

La salle à manger est située à proximité de l'espace principal du salon, offrant ainsi un emplacement central et convivial pour les repas et les réunions. L'aménagement de la salle à manger est soigneusement intégré dans le concept global de l'espace ouvert, créant une transition fluide entre les différentes zones de vie.
Des éléments de mobilier spécialement sélectionnés, tels qu'une table à manger élégante et des chaises confortables, définissent l'espace de la salle à manger. Les matériaux et les couleurs choisis sont en harmonie avec le reste de la décoration, contribuant à une esthétique cohérente et agréable à vivre.

Wall colour: Grey Moss #234 by Little Greene | Chandelier is the large Rex pendant by Timothy Oulton | Joinery by Luxe Projects London
Cette image montre une grande salle à manger traditionnelle avec un mur gris, parquet foncé, cheminée suspendue, un manteau de cheminée en pierre, un sol marron, un plafond à caissons et du lambris.
Cette image montre une grande salle à manger traditionnelle avec un mur gris, parquet foncé, cheminée suspendue, un manteau de cheminée en pierre, un sol marron, un plafond à caissons et du lambris.
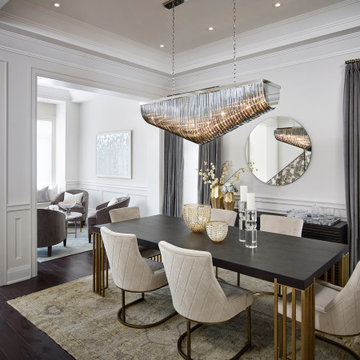
Exemple d'une salle à manger chic de taille moyenne avec un mur blanc, parquet foncé, un sol marron et un plafond à caissons.
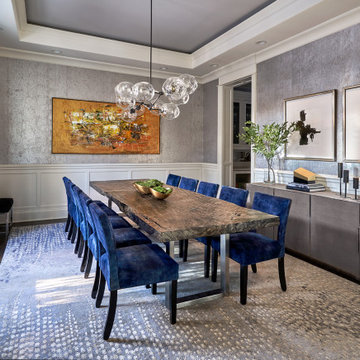
This dining room is a play in textures. Textured wallcovering, a live edge dining table, a reflective globe chandelier harmonize together.
Cette image montre une salle à manger traditionnelle de taille moyenne et fermée avec un mur gris, parquet foncé, un sol marron, un plafond décaissé et du papier peint.
Cette image montre une salle à manger traditionnelle de taille moyenne et fermée avec un mur gris, parquet foncé, un sol marron, un plafond décaissé et du papier peint.

Dining space with pass through to living room and kitchen has built -in buffet cabinets. Lighted cove ceiling creates cozy atmosphere.
Norman Sizemore-Photographer

Modern eclectic dining room.
Inspiration pour une salle à manger ouverte sur la cuisine traditionnelle de taille moyenne avec un mur blanc, parquet foncé, aucune cheminée, un sol marron, un plafond à caissons et boiseries.
Inspiration pour une salle à manger ouverte sur la cuisine traditionnelle de taille moyenne avec un mur blanc, parquet foncé, aucune cheminée, un sol marron, un plafond à caissons et boiseries.
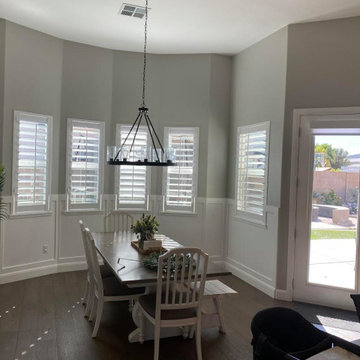
Idée de décoration pour une salle à manger ouverte sur la cuisine design de taille moyenne avec un mur gris, parquet foncé, aucune cheminée, un sol marron et un plafond voûté.

Réalisation d'une très grande salle à manger ouverte sur le salon tradition avec parquet foncé, une cheminée standard, un manteau de cheminée en pierre, un sol marron, poutres apparentes, du papier peint et un mur beige.

Cette photo montre une salle à manger chic avec un mur gris, parquet foncé, un sol marron, un plafond à caissons et boiseries.

Aménagement d'une salle à manger classique avec un mur multicolore, parquet foncé, un plafond en lambris de bois et du papier peint.
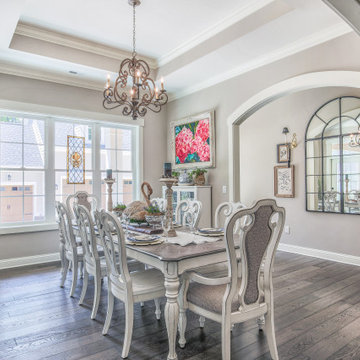
Exemple d'une grande salle à manger avec un mur beige, parquet foncé, un sol marron et un plafond décaissé.

This young family began working with us after struggling with their previous contractor. They were over budget and not achieving what they really needed with the addition they were proposing. Rather than extend the existing footprint of their house as had been suggested, we proposed completely changing the orientation of their separate kitchen, living room, dining room, and sunroom and opening it all up to an open floor plan. By changing the configuration of doors and windows to better suit the new layout and sight lines, we were able to improve the views of their beautiful backyard and increase the natural light allowed into the spaces. We raised the floor in the sunroom to allow for a level cohesive floor throughout the areas. Their extended kitchen now has a nice sitting area within the kitchen to allow for conversation with friends and family during meal prep and entertaining. The sitting area opens to a full dining room with built in buffet and hutch that functions as a serving station. Conscious thought was given that all “permanent” selections such as cabinetry and countertops were designed to suit the masses, with a splash of this homeowner’s individual style in the double herringbone soft gray tile of the backsplash, the mitred edge of the island countertop, and the mixture of metals in the plumbing and lighting fixtures. Careful consideration was given to the function of each cabinet and organization and storage was maximized. This family is now able to entertain their extended family with seating for 18 and not only enjoy entertaining in a space that feels open and inviting, but also enjoy sitting down as a family for the simple pleasure of supper together.
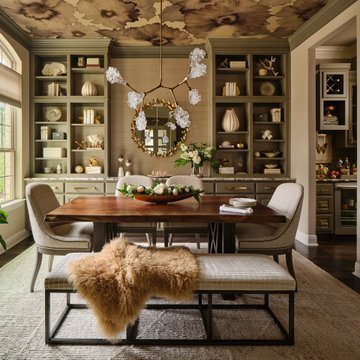
We were delighted to paint the cabinetry in this stunning dining and adjoining bar for designer Cyndi Hopkins. The entire space, from the Phillip Jeffries "Bloom" wallpaper to the Modern Matters hardware, is designed to perfection!

Exemple d'une salle à manger ouverte sur la cuisine craftsman de taille moyenne avec un mur gris, parquet foncé, un sol marron, un plafond à caissons et boiseries.
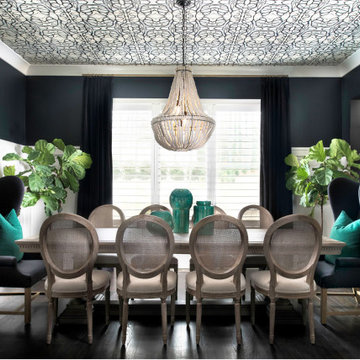
The dining room connects to parlor, and both impart drama and depth with moody black walls paired with stark whites, with accents of brass and pops of neutral.
The room is updated with high chair rail, a vigorous patterned ceiling by a North Carolina artist and a generous table that seats ten.
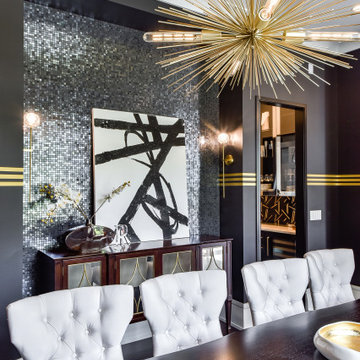
This semi-circular dining room has tiled niches on two axis.
Idée de décoration pour une grande salle à manger ouverte sur la cuisine minimaliste avec un mur bleu, parquet foncé, aucune cheminée, un sol marron et un plafond décaissé.
Idée de décoration pour une grande salle à manger ouverte sur la cuisine minimaliste avec un mur bleu, parquet foncé, aucune cheminée, un sol marron et un plafond décaissé.
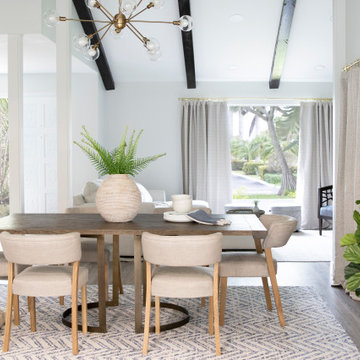
Miami Contemporary Home - Interior Designers - Specialized in Renovations
Cette photo montre une salle à manger tendance avec un mur blanc, parquet foncé, un sol marron et un plafond voûté.
Cette photo montre une salle à manger tendance avec un mur blanc, parquet foncé, un sol marron et un plafond voûté.
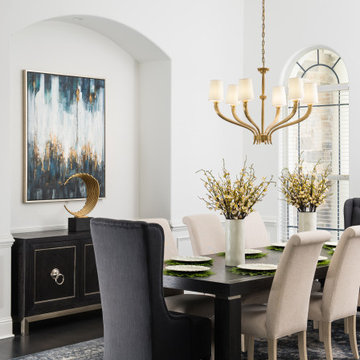
Idée de décoration pour une salle à manger tradition de taille moyenne avec un mur blanc, parquet foncé, un sol noir et un plafond décaissé.
Idées déco de salles à manger avec parquet foncé et différents designs de plafond
2