Idées déco de salles à manger avec parquet foncé et parquet peint
Trier par :
Budget
Trier par:Populaires du jour
41 - 60 sur 49 260 photos
1 sur 3

Aménagement d'une salle à manger ouverte sur la cuisine rétro en bois de taille moyenne avec un mur bleu, parquet foncé, un sol marron, un plafond voûté et éclairage.
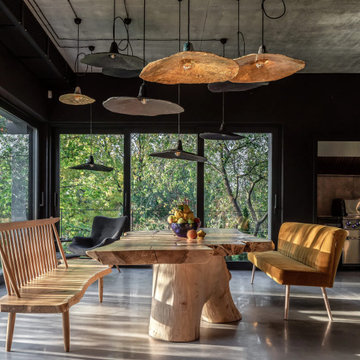
At home, even the walls heal. Especially when they are Pantone-styled. Recently, the Pantone Institute of colour selected the “classic blue” to be the colour of 2020, and a year ago we decided that the walls inside the Ridnyi House should be the same.
The first floor consists of a large living room, dining room, kitchen, and professional barbecue area. The living room with a fireplace is spacious and soft in its colour scheme. The designer ceramic vases with ikebanas fill the space with senses and flowers. Two floors have merged in the dining room, creating plenty of room for white loose clouds by Serhii Makhno.
large wooden bench and an Elephant armchair wait for dinner to be served. And dinner is being cooked in the kitchen — there are light oak slabs instead of the countertop. The barbecue area can easily become a terrace — the windows can be adjusted.large wooden bench and an Elephant armchair wait for dinner to be served. And dinner is being cooked in the kitchen — there are light oak slabs instead of the countertop. The barbecue area can easily become a terrace — the windows can be adjusted.
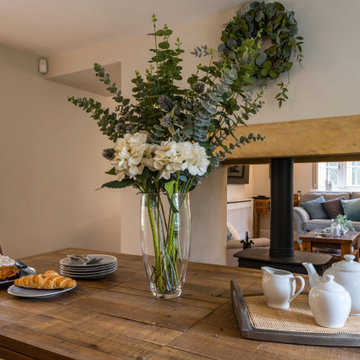
Inspiration pour une salle à manger rustique de taille moyenne avec un mur gris, parquet foncé, une cheminée double-face, un manteau de cheminée en plâtre et un sol marron.
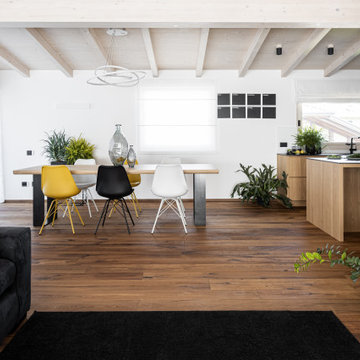
Progetto progetto di interni su misura caratterizzato della zona giorno, un open space con tetto a vista a pianta quadrata.
Idées déco pour une salle à manger ouverte sur la cuisine moderne avec un mur blanc, parquet foncé, un sol marron et poutres apparentes.
Idées déco pour une salle à manger ouverte sur la cuisine moderne avec un mur blanc, parquet foncé, un sol marron et poutres apparentes.

Cette photo montre une salle à manger chic de taille moyenne avec une banquette d'angle, un mur blanc, parquet foncé, un sol marron et du lambris.

Inspiration pour une petite salle à manger design avec une banquette d'angle, un mur blanc, parquet foncé et un sol marron.
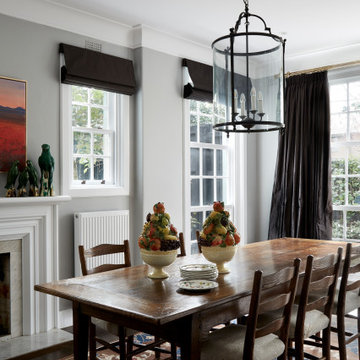
Idée de décoration pour une salle à manger tradition avec un mur gris, parquet foncé et un sol marron.
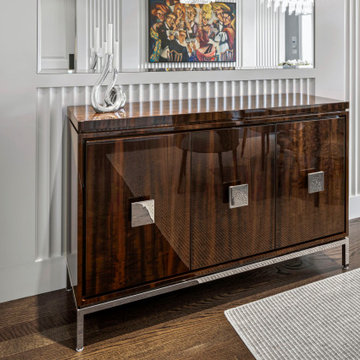
Cette photo montre une salle à manger chic fermée avec un mur blanc, parquet foncé, un plafond à caissons et du lambris.
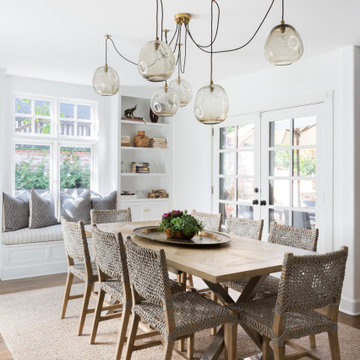
Aménagement d'une salle à manger bord de mer avec un mur blanc, parquet foncé et un sol marron.
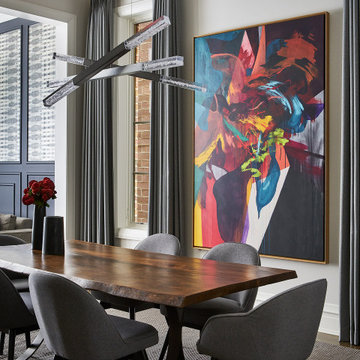
Réalisation d'une salle à manger design avec un mur gris, parquet foncé et un sol marron.
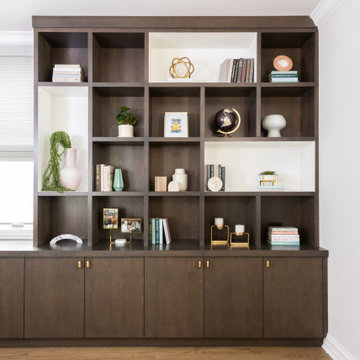
Idée de décoration pour une grande salle à manger ouverte sur le salon tradition avec un mur blanc, parquet foncé, aucune cheminée et un sol marron.
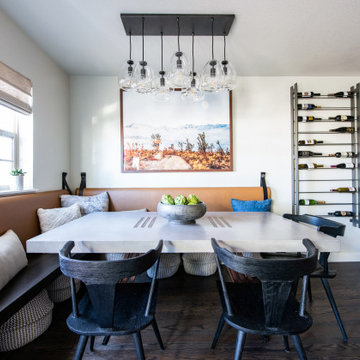
Inspiration pour une salle à manger design de taille moyenne avec une banquette d'angle, un mur blanc, parquet foncé et un sol marron.
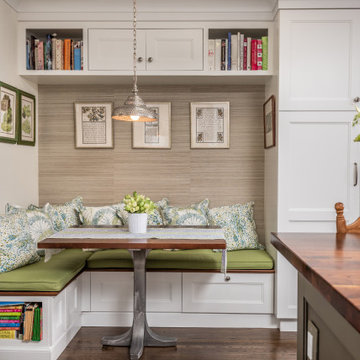
Réalisation d'une salle à manger tradition avec une banquette d'angle, un mur gris, parquet foncé et un sol marron.

A wall was removed to connected breakfast room to sunroom. Two sets of French glass sliding doors lead to a pool. The space features floor-to-ceiling horizontal shiplap paneling painted in Benjamin Moore’s “Revere Pewter”. Rustic wood beams are a mix of salvaged spruce and hemlock timbers. The saw marks on the re-sawn faces were left unsanded for texture and character; then the timbers were treated with a hand-rubbed gray stain.
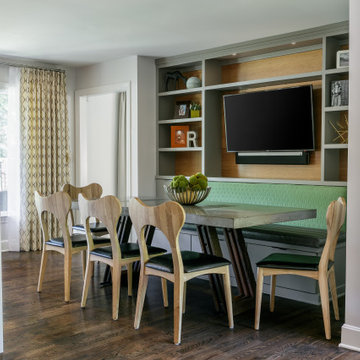
Opened up existing kitchen, moved wall into back hall to increase space, added banquette with shelves and tv
Idées déco pour une salle à manger ouverte sur la cuisine rétro de taille moyenne avec parquet foncé.
Idées déco pour une salle à manger ouverte sur la cuisine rétro de taille moyenne avec parquet foncé.

This young family began working with us after struggling with their previous contractor. They were over budget and not achieving what they really needed with the addition they were proposing. Rather than extend the existing footprint of their house as had been suggested, we proposed completely changing the orientation of their separate kitchen, living room, dining room, and sunroom and opening it all up to an open floor plan. By changing the configuration of doors and windows to better suit the new layout and sight lines, we were able to improve the views of their beautiful backyard and increase the natural light allowed into the spaces. We raised the floor in the sunroom to allow for a level cohesive floor throughout the areas. Their extended kitchen now has a nice sitting area within the kitchen to allow for conversation with friends and family during meal prep and entertaining. The sitting area opens to a full dining room with built in buffet and hutch that functions as a serving station. Conscious thought was given that all “permanent” selections such as cabinetry and countertops were designed to suit the masses, with a splash of this homeowner’s individual style in the double herringbone soft gray tile of the backsplash, the mitred edge of the island countertop, and the mixture of metals in the plumbing and lighting fixtures. Careful consideration was given to the function of each cabinet and organization and storage was maximized. This family is now able to entertain their extended family with seating for 18 and not only enjoy entertaining in a space that feels open and inviting, but also enjoy sitting down as a family for the simple pleasure of supper together.
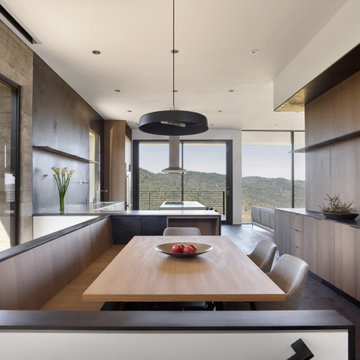
A built-in bench with steel capped ends merges into a kitchen with a steel backsplash. A double height stairwell beyond, is lined with the board-formed concrete wall.
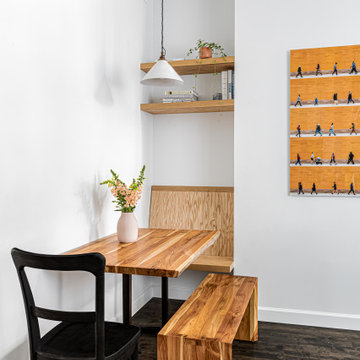
Cette photo montre une petite salle à manger chic avec une banquette d'angle, un mur blanc et parquet foncé.
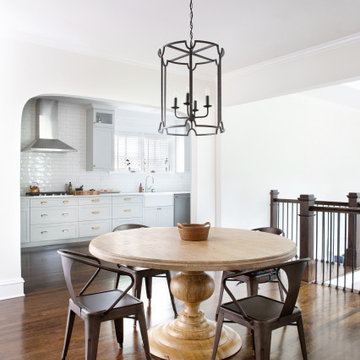
Eat-In Kitchen Area
Réalisation d'une salle à manger ouverte sur la cuisine tradition avec un mur blanc, parquet foncé et un sol marron.
Réalisation d'une salle à manger ouverte sur la cuisine tradition avec un mur blanc, parquet foncé et un sol marron.
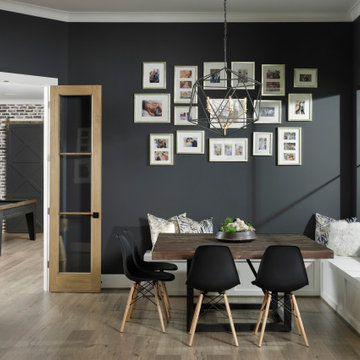
Aménagement d'une salle à manger classique avec une banquette d'angle, un mur noir, parquet foncé et un sol marron.
Idées déco de salles à manger avec parquet foncé et parquet peint
3