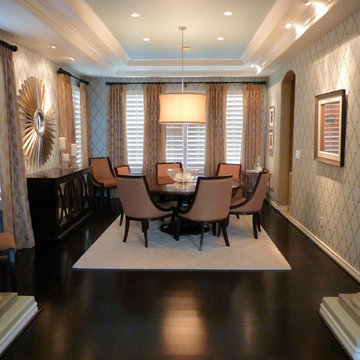Idées déco de salles à manger avec parquet foncé et tomettes au sol
Trier par :
Budget
Trier par:Populaires du jour
121 - 140 sur 48 974 photos
1 sur 3
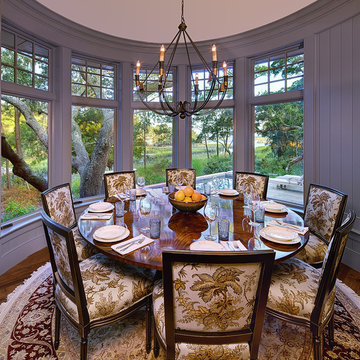
Photo Credit: Holger Obenaus
Description: Built as a refuge for a busy California couple, this creek-side cottage was constructed on land populated with ancient live oaks; sited to preserve the oaks and accentuate the creek-side vistas. The owners wanted their Kiawah home to be less formal than their primary residence, ensuring that it would accommodate 3 – 4 vacationing couples. Volumes, room shapes and arrangements provide classical symmetries, while careful detailing with variations in colors, finishes and furnishings provide soothing spaces for relaxation.

interiors - ana borrallo
construction - linn mathes
photography - Christopher barrett-Hedrich blessing
Cette image montre une salle à manger design avec parquet foncé.
Cette image montre une salle à manger design avec parquet foncé.
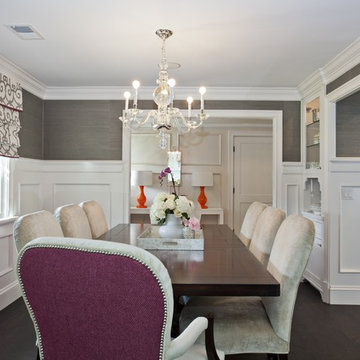
Custom cabinetry and trim work, clients own dining table and crystal chandelier.
Photographed by Frank Paul Perez
Idée de décoration pour une salle à manger tradition fermée avec un mur gris, parquet foncé, aucune cheminée et un sol marron.
Idée de décoration pour une salle à manger tradition fermée avec un mur gris, parquet foncé, aucune cheminée et un sol marron.
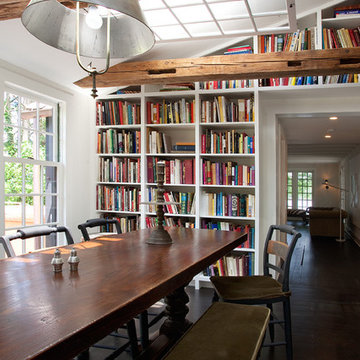
Dining area with built in bookcases - Interior renovation
Idées déco pour une salle à manger campagne avec un mur blanc et parquet foncé.
Idées déco pour une salle à manger campagne avec un mur blanc et parquet foncé.
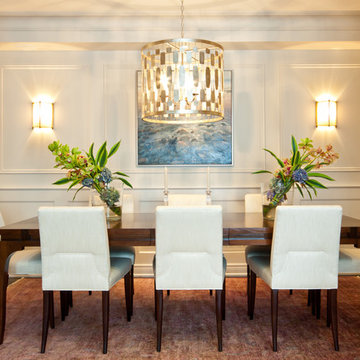
Aménagement d'une rideau de salle à manger classique avec un mur blanc et parquet foncé.
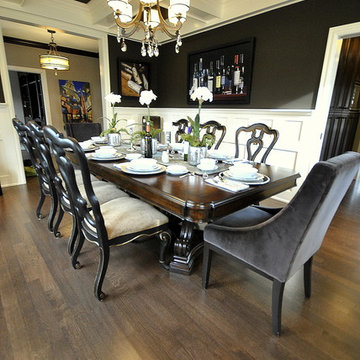
We, Revealing Assets, Staged this dining room in a beautiful 2-Story Tudor-style in Edmonton, AB for the purpose of a Magazine Photo Shoot the following day. Beautiful space for entertaining with amazing architectural features!
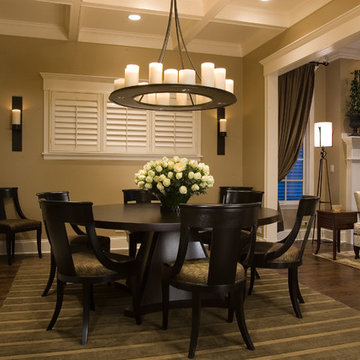
Aménagement d'une salle à manger classique avec parquet foncé, un mur beige, un sol marron et éclairage.

This lovely breakfast room, overlooking the garden, is an inviting place to start your day lingering over Sunday morning coffee. I had the walls painted in a soft coral, contrasting with various wood tones in the armoire, table and shades. It is all tied together by keeping the chair covers and rug light in color. The crystal chandelier is an unexpected element in a breakfast room, yet, your not compelled to pull out the china and silver.
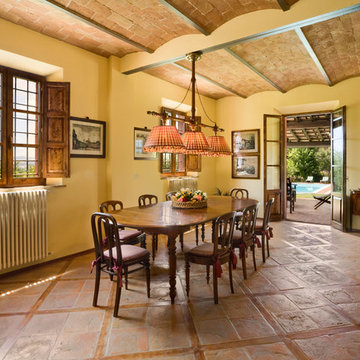
Aménagement d'une salle à manger campagne avec un mur jaune, tomettes au sol et un sol marron.
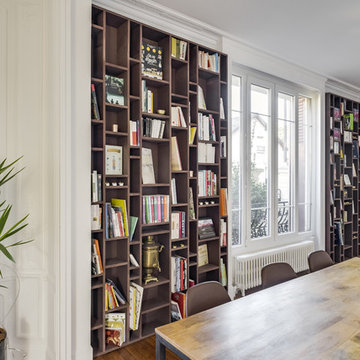
Idée de décoration pour une salle à manger design avec un mur blanc, parquet foncé et un sol marron.
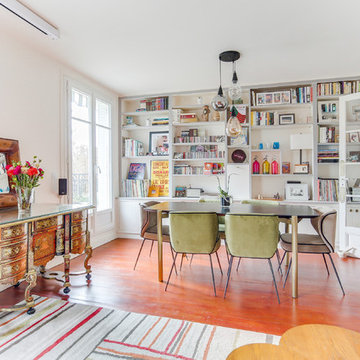
Orbéa Uriné
Réalisation d'une salle à manger bohème fermée et de taille moyenne avec un mur blanc, parquet foncé, aucune cheminée et un sol marron.
Réalisation d'une salle à manger bohème fermée et de taille moyenne avec un mur blanc, parquet foncé, aucune cheminée et un sol marron.
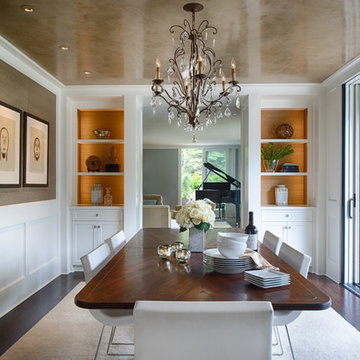
Near Lake Minnetonka in the Wayzata Bay area, this remodel and addition features exquisite integrated millwork, beautiful stone and tile, and expansive exterior pocketing doors that seamlessly integrate indoor and outdoor entertaining spaces. This home is a timeless and perfect balance of traditional detailing and simple sophistication.
Photo Credit: Scott Amundson

Réalisation d'une salle à manger ouverte sur la cuisine tradition de taille moyenne avec un mur marron, parquet foncé, aucune cheminée, un sol marron, un plafond décaissé et du papier peint.
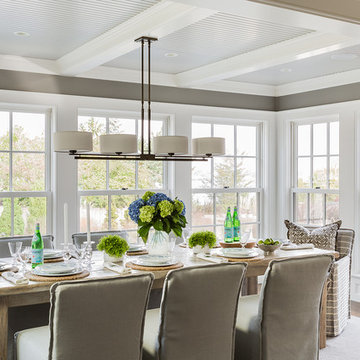
Michael J. Lee Photography
Inspiration pour une salle à manger ouverte sur la cuisine traditionnelle de taille moyenne avec parquet foncé et un mur gris.
Inspiration pour une salle à manger ouverte sur la cuisine traditionnelle de taille moyenne avec parquet foncé et un mur gris.

Aménagement d'une salle à manger ouverte sur la cuisine rétro en bois de taille moyenne avec un mur bleu, parquet foncé, un sol marron, un plafond voûté et éclairage.

Spacious nook with built in buffet cabinets and under-counter refrigerator. Beautiful white beams with tongue and groove details.
Idée de décoration pour une salle à manger marine de taille moyenne avec une banquette d'angle, un mur beige, parquet foncé, une cheminée standard, un manteau de cheminée en pierre, un sol beige et poutres apparentes.
Idée de décoration pour une salle à manger marine de taille moyenne avec une banquette d'angle, un mur beige, parquet foncé, une cheminée standard, un manteau de cheminée en pierre, un sol beige et poutres apparentes.
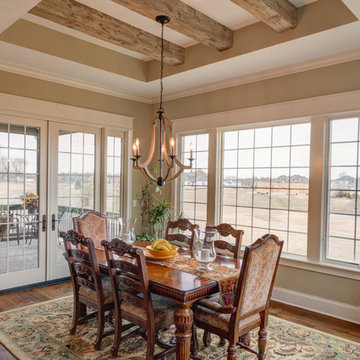
The kitchen table has a perfect view of the golf course and great exposed wooden beams in the ceiling.
Photo Credit: Tom Graham
Cette photo montre une grande salle à manger ouverte sur la cuisine chic avec un sol marron, un mur beige, parquet foncé et aucune cheminée.
Cette photo montre une grande salle à manger ouverte sur la cuisine chic avec un sol marron, un mur beige, parquet foncé et aucune cheminée.
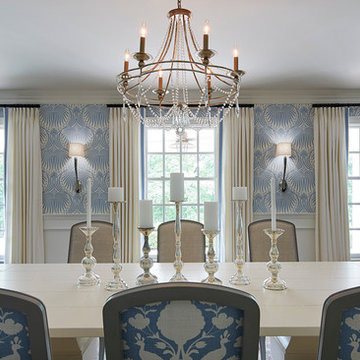
Martha O'Hara Interiors, Interior Design & Photo Styling | Corey Gaffer Photography
Please Note: All “related,” “similar,” and “sponsored” products tagged or listed by Houzz are not actual products pictured. They have not been approved by Martha O’Hara Interiors nor any of the professionals credited. For information about our work, please contact design@oharainteriors.com.
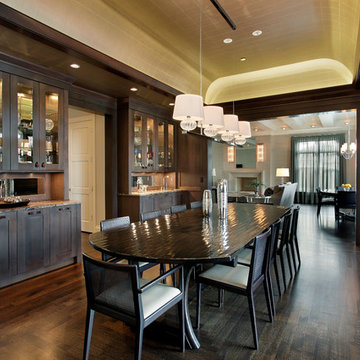
Formal dining room with built-in cabinetry provided by Wood-Mode Cabinetry. Cabinetry design includes: upper cabinets with clear glass doors and & shelves; mirrored backsplash; full height doors on base cabinets; wainscot paneling on walls; plus soffit panel & mouldings. Cabinets are constructed in maple with a dark stain. Cabinetry hardware is subtle using leather tab pulls and leather long pulls.
Idées déco de salles à manger avec parquet foncé et tomettes au sol
7
