Idées déco de salles à manger avec parquet foncé et tous types de manteaux de cheminée
Trier par :
Budget
Trier par:Populaires du jour
61 - 80 sur 5 152 photos
1 sur 3

Michael Lee
Cette photo montre une grande salle à manger chic fermée avec un mur vert, parquet foncé, une cheminée standard, un manteau de cheminée en plâtre et un sol marron.
Cette photo montre une grande salle à manger chic fermée avec un mur vert, parquet foncé, une cheminée standard, un manteau de cheminée en plâtre et un sol marron.
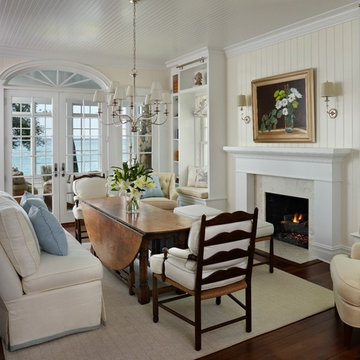
Idées déco pour une salle à manger ouverte sur le salon bord de mer de taille moyenne avec un mur blanc, parquet foncé, une cheminée standard et un manteau de cheminée en pierre.
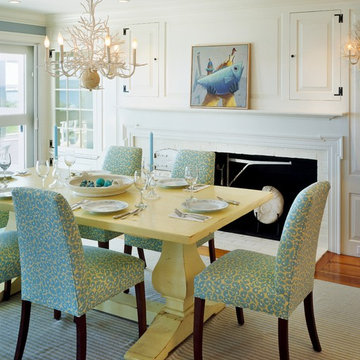
Brian Vanden Brink
Aménagement d'une salle à manger bord de mer avec un mur blanc, parquet foncé, une cheminée standard et un manteau de cheminée en brique.
Aménagement d'une salle à manger bord de mer avec un mur blanc, parquet foncé, une cheminée standard et un manteau de cheminée en brique.

The view from the Kitchen Island towards the Kitchen Table now offers the homeowner commanding visual access to the Entry Hall, Dining Room, and Family Room as well as the side Mud Room entrance. The new eat-in area with a custom designed fireplace was the former location of the Kitchen workspace.

First impression count as you enter this custom-built Horizon Homes property at Kellyville. The home opens into a stylish entryway, with soaring double height ceilings.
It’s often said that the kitchen is the heart of the home. And that’s literally true with this home. With the kitchen in the centre of the ground floor, this home provides ample formal and informal living spaces on the ground floor.
At the rear of the house, a rumpus room, living room and dining room overlooking a large alfresco kitchen and dining area make this house the perfect entertainer. It’s functional, too, with a butler’s pantry, and laundry (with outdoor access) leading off the kitchen. There’s also a mudroom – with bespoke joinery – next to the garage.
Upstairs is a mezzanine office area and four bedrooms, including a luxurious main suite with dressing room, ensuite and private balcony.
Outdoor areas were important to the owners of this knockdown rebuild. While the house is large at almost 454m2, it fills only half the block. That means there’s a generous backyard.
A central courtyard provides further outdoor space. Of course, this courtyard – as well as being a gorgeous focal point – has the added advantage of bringing light into the centre of the house.

A stunning dining room perfect for entertaining guests.
Cette photo montre une salle à manger victorienne avec un mur multicolore, parquet foncé, une cheminée standard, un manteau de cheminée en carrelage, un sol marron et du papier peint.
Cette photo montre une salle à manger victorienne avec un mur multicolore, parquet foncé, une cheminée standard, un manteau de cheminée en carrelage, un sol marron et du papier peint.
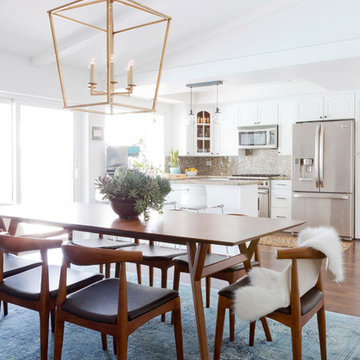
Idée de décoration pour une salle à manger ouverte sur la cuisine vintage de taille moyenne avec un mur blanc, parquet foncé, une cheminée standard et un manteau de cheminée en carrelage.

Traditional formal dining, moldings, fireplace, marble surround gas fireplace, dark hardwood floors
Exemple d'une grande salle à manger ouverte sur le salon chic avec un mur bleu, parquet foncé, une cheminée standard, un manteau de cheminée en pierre, un sol marron et un plafond à caissons.
Exemple d'une grande salle à manger ouverte sur le salon chic avec un mur bleu, parquet foncé, une cheminée standard, un manteau de cheminée en pierre, un sol marron et un plafond à caissons.
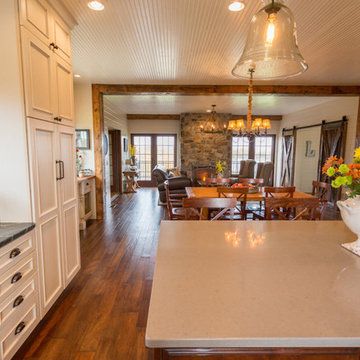
Cette photo montre une grande salle à manger ouverte sur le salon nature avec parquet foncé, un mur jaune, une cheminée standard et un manteau de cheminée en pierre.
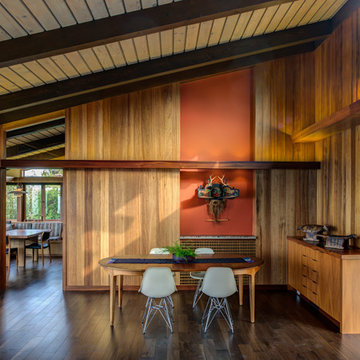
Treve Johnson
Aménagement d'une salle à manger ouverte sur le salon rétro de taille moyenne avec un mur marron, parquet foncé, une cheminée standard, un manteau de cheminée en béton et un sol marron.
Aménagement d'une salle à manger ouverte sur le salon rétro de taille moyenne avec un mur marron, parquet foncé, une cheminée standard, un manteau de cheminée en béton et un sol marron.

Benjamin Moore's Blue Note 2129-30
Photo by Wes Tarca
Cette photo montre une salle à manger ouverte sur la cuisine chic avec parquet foncé, une cheminée standard, un manteau de cheminée en bois et un mur bleu.
Cette photo montre une salle à manger ouverte sur la cuisine chic avec parquet foncé, une cheminée standard, un manteau de cheminée en bois et un mur bleu.

Jaime Alvarez
Inspiration pour une grande salle à manger ouverte sur le salon bohème avec un manteau de cheminée en brique, un mur blanc, parquet foncé, une cheminée standard et un sol marron.
Inspiration pour une grande salle à manger ouverte sur le salon bohème avec un manteau de cheminée en brique, un mur blanc, parquet foncé, une cheminée standard et un sol marron.
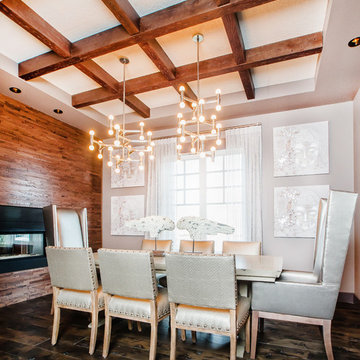
Cofferred ceiling beams by the Woodbeam Company. Finely crafted real wood box beams that are light weight, easy to install and cost effective. Supplying western Canada. Beams finished in a partial reclaimed texture.

Cette photo montre une grande salle à manger ouverte sur le salon tendance avec un mur blanc, parquet foncé, une cheminée standard et un manteau de cheminée en carrelage.

Réalisation d'une salle à manger ouverte sur le salon vintage de taille moyenne avec un mur blanc, parquet foncé, une cheminée double-face, un manteau de cheminée en carrelage et éclairage.

Meechan Architectural Photography
Inspiration pour une grande salle à manger ouverte sur la cuisine design avec un mur gris, parquet foncé, une cheminée double-face, un manteau de cheminée en plâtre et un sol marron.
Inspiration pour une grande salle à manger ouverte sur la cuisine design avec un mur gris, parquet foncé, une cheminée double-face, un manteau de cheminée en plâtre et un sol marron.

Cette photo montre une salle à manger ouverte sur la cuisine industrielle de taille moyenne avec un mur blanc, parquet foncé, un sol marron, une cheminée d'angle et un manteau de cheminée en pierre.

This Dining Room continues the coastal aesthetic of the home with paneled walls and a projecting rectangular bay with access to the outdoor entertainment spaces beyond.

Aménagement d'une très grande salle à manger ouverte sur la cuisine rétro avec un mur blanc, parquet foncé, une cheminée standard, un manteau de cheminée en pierre, un sol marron, un plafond voûté et un mur en parement de brique.

Designer, Kapan Shipman, created two contemporary fireplaces and unique built-in displays in this historic Andersonville home. The living room cleverly uses the unique angled space to house a sleek stone and wood fireplace with built in shelving and wall-mounted tv. We also custom built a vertical built-in closet at the back entryway as a mini mudroom for extra storage at the door. In the open-concept dining room, a gorgeous white stone gas fireplace is the focal point with a built-in credenza buffet for the dining area. At the front entryway, Kapan designed one of our most unique built ins with floor-to-ceiling wood beams anchoring white pedestal boxes for display. Another beauty is the industrial chic stairwell combining steel wire and a dark reclaimed wood bannister.
Idées déco de salles à manger avec parquet foncé et tous types de manteaux de cheminée
4