Idées déco de salles à manger avec parquet foncé et un plafond à caissons
Trier par :
Budget
Trier par:Populaires du jour
221 - 240 sur 258 photos
1 sur 3
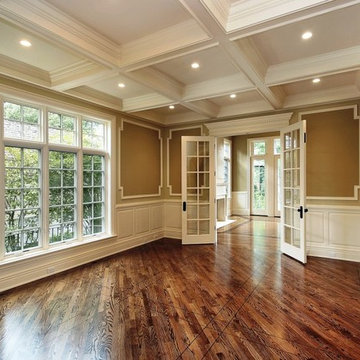
Idées déco pour une grande salle à manger classique fermée avec un mur beige, parquet foncé, un sol marron, un plafond à caissons et boiseries.
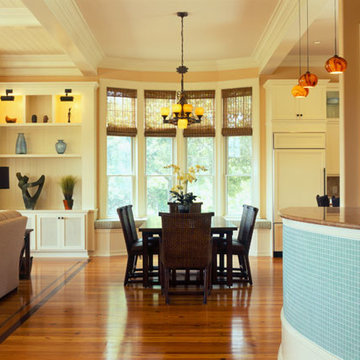
Tripp Smith
Réalisation d'une grande salle à manger ouverte sur la cuisine tradition avec un mur beige, parquet foncé, un sol marron et un plafond à caissons.
Réalisation d'une grande salle à manger ouverte sur la cuisine tradition avec un mur beige, parquet foncé, un sol marron et un plafond à caissons.
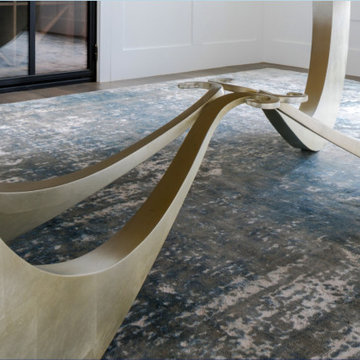
At times massive, at times delicate, the legs seem to move like the tail of a mermaid. This view gives away the complexity that often imbues simplicity.
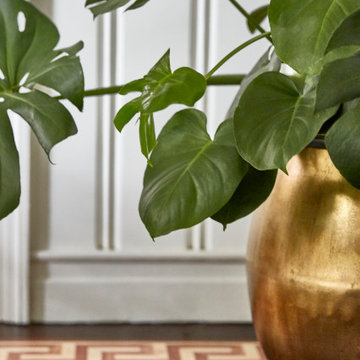
Even Family Dining Rooms can have glamorous and comfortable. Plants add so much to your homes, biophilia elements are relaxing and you have a built-in air purifier.
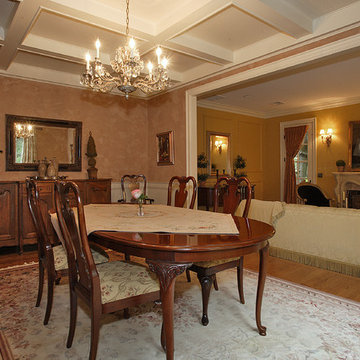
A formal dining room directly off the formal living room creates additional spaces in a home for entertaining and enjoyment. The traditional design of this space nods to the family's elegant style.
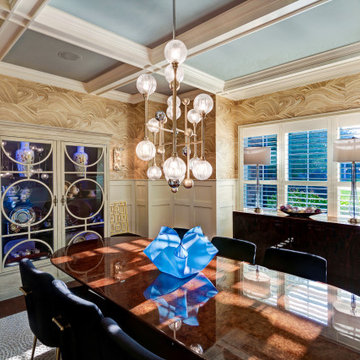
This custom table needed some jewelry surrounding it. Flanking the walls with a swirl of wallpaper and draped in fabulous lighting, the table now has proper company. @corbettlighting, @phillipscollection, @TOVfurniture, @jaipurliving, @uttermost, @candiceolsenwallpaper,
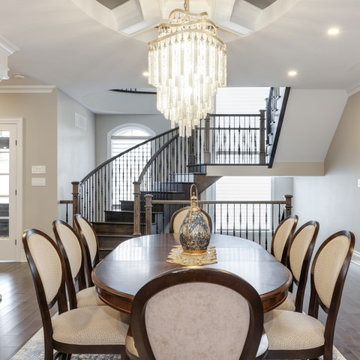
These elegant living and dining rooms were designed and built for clients who wanted space to entertain a large extended family with many guests. The OakWood team made sure to listen to our clients' vision and deliver on their expectations at every step of they way. The result is a lavish yet functional space that is ready to host plenty of large gatherings for many years to come.
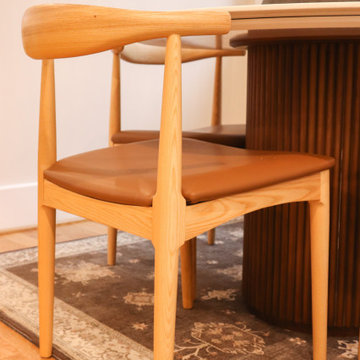
Breakfast Area in the Kitchen designed with modern elements, neutrals and textures.
Exemple d'une salle à manger tendance de taille moyenne avec une banquette d'angle, un mur blanc, parquet foncé, une cheminée standard, un manteau de cheminée en lambris de bois, un sol marron, un plafond à caissons et boiseries.
Exemple d'une salle à manger tendance de taille moyenne avec une banquette d'angle, un mur blanc, parquet foncé, une cheminée standard, un manteau de cheminée en lambris de bois, un sol marron, un plafond à caissons et boiseries.
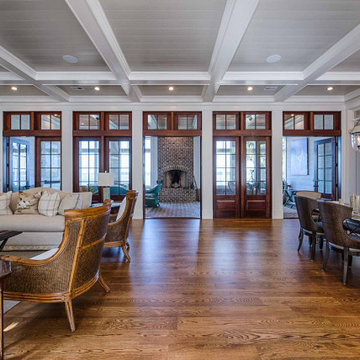
Coffered ceiling, white oak floors, wainscoting, custom light fixtures.
Cette image montre une salle à manger ouverte sur le salon avec un mur blanc, parquet foncé, un sol marron, un plafond à caissons et boiseries.
Cette image montre une salle à manger ouverte sur le salon avec un mur blanc, parquet foncé, un sol marron, un plafond à caissons et boiseries.
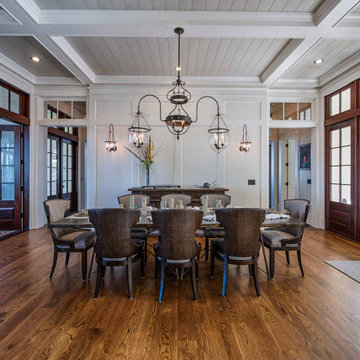
Coffered ceiling, white oak floors, wainscoting, custom light fixtures.
Exemple d'une salle à manger ouverte sur le salon avec un mur blanc, parquet foncé, un sol marron, un plafond à caissons et boiseries.
Exemple d'une salle à manger ouverte sur le salon avec un mur blanc, parquet foncé, un sol marron, un plafond à caissons et boiseries.
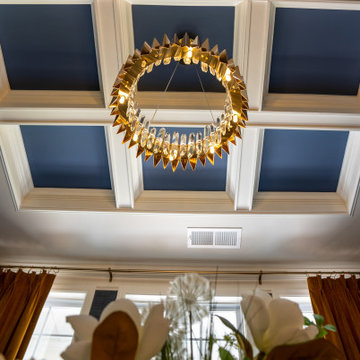
Exemple d'une salle à manger ouverte sur la cuisine tendance de taille moyenne avec un mur bleu, parquet foncé, un plafond à caissons et du papier peint.
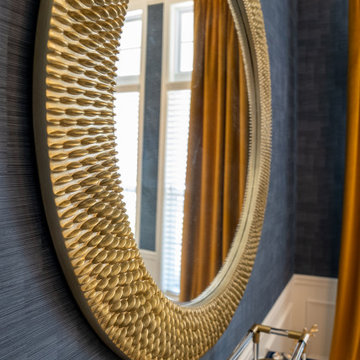
Cette photo montre une salle à manger ouverte sur la cuisine tendance de taille moyenne avec un mur bleu, parquet foncé, un plafond à caissons et du papier peint.
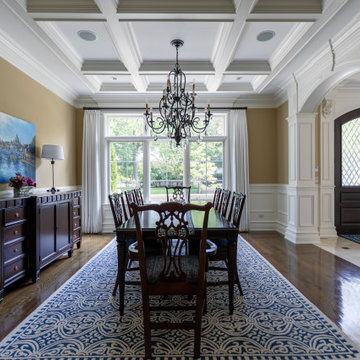
Traditional dining room in blue and white.
Réalisation d'une salle à manger tradition fermée et de taille moyenne avec un mur beige, parquet foncé, aucune cheminée et un plafond à caissons.
Réalisation d'une salle à manger tradition fermée et de taille moyenne avec un mur beige, parquet foncé, aucune cheminée et un plafond à caissons.
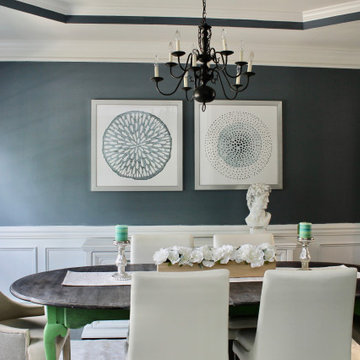
We opted to use client's existing dining table to incorporate in the shabby chic vibe, rustic and elegant at the same time!
Réalisation d'une salle à manger ouverte sur la cuisine style shabby chic de taille moyenne avec un mur bleu, parquet foncé, un sol marron et un plafond à caissons.
Réalisation d'une salle à manger ouverte sur la cuisine style shabby chic de taille moyenne avec un mur bleu, parquet foncé, un sol marron et un plafond à caissons.
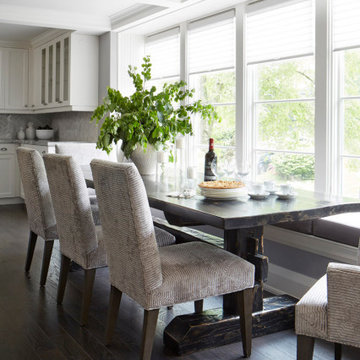
Inspiration pour une salle à manger ouverte sur la cuisine design avec un mur gris, parquet foncé, un sol noir et un plafond à caissons.
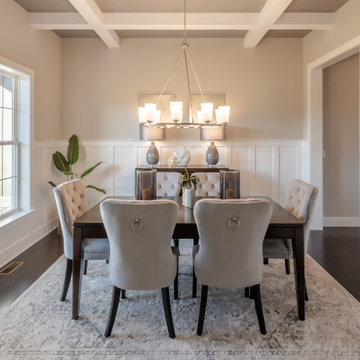
This 2-story home includes a 3- car garage with mudroom entry, an inviting front porch with decorative posts, and a screened-in porch. The home features an open floor plan with 10’ ceilings on the 1st floor and impressive detailing throughout. A dramatic 2-story ceiling creates a grand first impression in the foyer, where hardwood flooring extends into the adjacent formal dining room elegant coffered ceiling accented by craftsman style wainscoting and chair rail. Just beyond the Foyer, the great room with a 2-story ceiling, the kitchen, breakfast area, and hearth room share an open plan. The spacious kitchen includes that opens to the breakfast area, quartz countertops with tile backsplash, stainless steel appliances, attractive cabinetry with crown molding, and a corner pantry. The connecting hearth room is a cozy retreat that includes a gas fireplace with stone surround and shiplap. The floor plan also includes a study with French doors and a convenient bonus room for additional flexible living space. The first-floor owner’s suite boasts an expansive closet, and a private bathroom with a shower, freestanding tub, and double bowl vanity. On the 2nd floor is a versatile loft area overlooking the great room, 2 full baths, and 3 bedrooms with spacious closets.
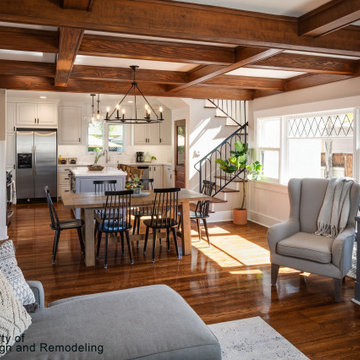
Exemple d'une salle à manger ouverte sur le salon craftsman avec parquet foncé, un sol marron, un plafond à caissons et boiseries.
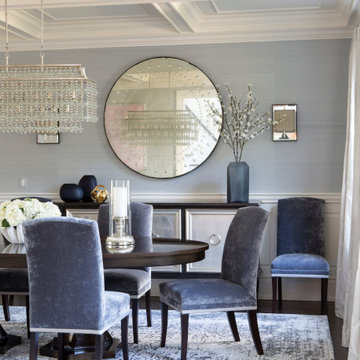
Réalisation d'une salle à manger design fermée et de taille moyenne avec un mur gris, parquet foncé, un plafond à caissons et du papier peint.
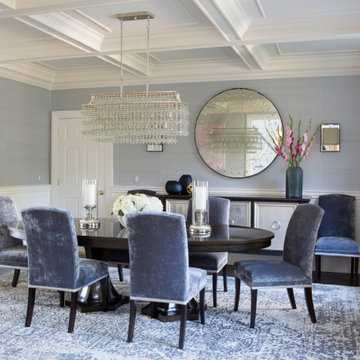
Idée de décoration pour une salle à manger design fermée et de taille moyenne avec un mur gris, parquet foncé, un plafond à caissons et du papier peint.
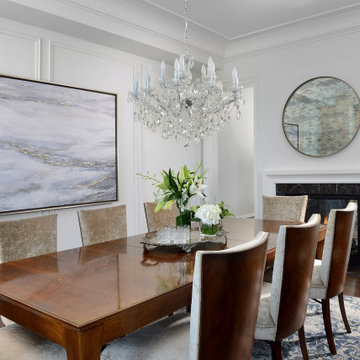
Inspiration pour une salle à manger traditionnelle fermée et de taille moyenne avec un mur blanc, parquet foncé, un sol marron, un plafond à caissons et du lambris.
Idées déco de salles à manger avec parquet foncé et un plafond à caissons
12