Idées déco de salles à manger avec parquet foncé et un plafond en papier peint
Trier par :
Budget
Trier par:Populaires du jour
161 - 180 sur 194 photos
1 sur 3
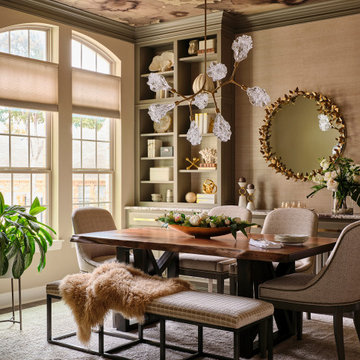
We were delighted to paint the cabinetry in this stunning dining and adjoining bar for designer Cyndi Hopkins. The entire space, from the Phillip Jeffries "Bloom" wallpaper to the Modern Matters hardware, is designed to perfection!
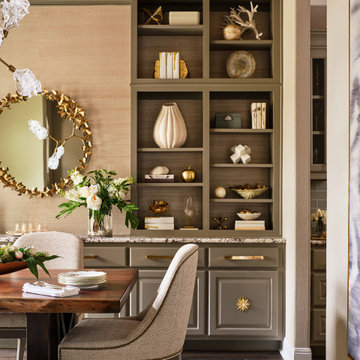
We were delighted to paint the cabinetry in this stunning dining and adjoining bar for designer Cyndi Hopkins. The entire space, from the Phillip Jeffries "Bloom" wallpaper to the Modern Matters hardware, is designed to perfection!

Dining room
Idées déco pour une grande salle à manger éclectique avec un mur bleu, parquet foncé, une cheminée standard, un manteau de cheminée en pierre, un sol marron, un plafond en papier peint et du lambris.
Idées déco pour une grande salle à manger éclectique avec un mur bleu, parquet foncé, une cheminée standard, un manteau de cheminée en pierre, un sol marron, un plafond en papier peint et du lambris.
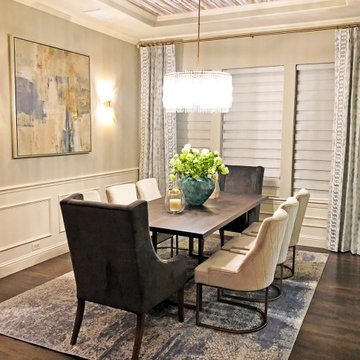
Cette image montre une salle à manger traditionnelle de taille moyenne avec un mur beige, parquet foncé, un sol marron, un plafond en papier peint et boiseries.
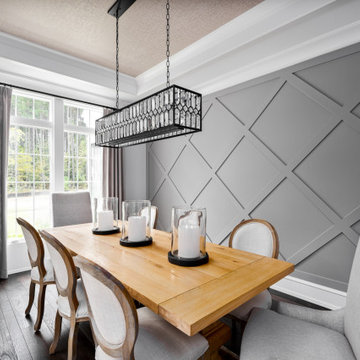
Clean and sophisticated dining room. The lined linen draperies work perfectly in this beautiful space, and they blend with the textures and colors of the other elements.
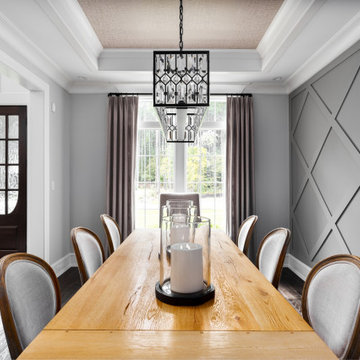
Clean and sophisticated dining room. The lined linen draperies work perfectly in this beautiful space, and they blend with the textures and colors of the other elements.
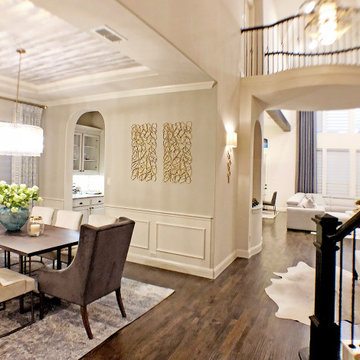
Idées déco pour une salle à manger classique de taille moyenne avec un mur beige, parquet foncé, un sol marron, un plafond en papier peint et boiseries.
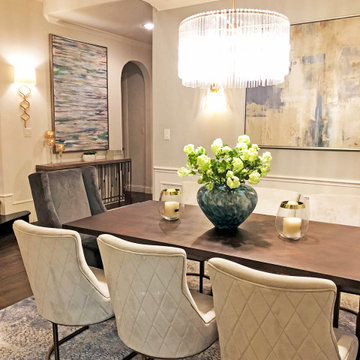
Aménagement d'une salle à manger classique de taille moyenne avec un mur beige, parquet foncé, un sol marron, un plafond en papier peint et boiseries.
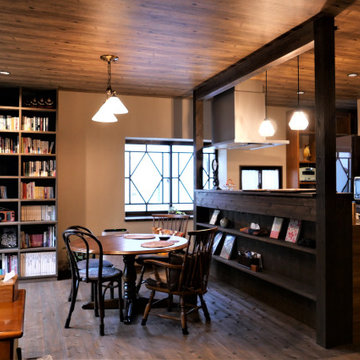
無垢の柱や床・梁・棚板などアンティークな雰囲気になるように塗装。お気に入りの照明器具や家具と馴染むLDKが誕生。インテリアは、無垢の柱や床・梁・棚板などアンティークな雰囲気になるように塗装しています。キッチンの背面には、落ち着きのある無垢の風合いに合うよう、シックなタイルを施しています。お気に入りの照明器具や家具との相性もぴったり。ゆったり心地のいい空気感に包まれた、リラックス時間を楽しむLDKになりました。
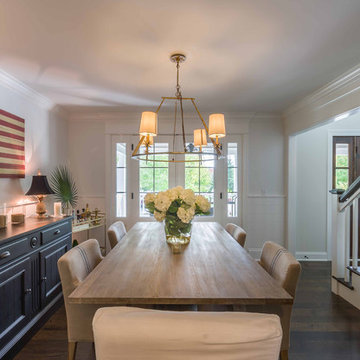
This 1990s brick home had decent square footage and a massive front yard, but no way to enjoy it. Each room needed an update, so the entire house was renovated and remodeled, and an addition was put on over the existing garage to create a symmetrical front. The old brown brick was painted a distressed white.
The 500sf 2nd floor addition includes 2 new bedrooms for their teen children, and the 12'x30' front porch lanai with standing seam metal roof is a nod to the homeowners' love for the Islands. Each room is beautifully appointed with large windows, wood floors, white walls, white bead board ceilings, glass doors and knobs, and interior wood details reminiscent of Hawaiian plantation architecture.
The kitchen was remodeled to increase width and flow, and a new laundry / mudroom was added in the back of the existing garage. The master bath was completely remodeled. Every room is filled with books, and shelves, many made by the homeowner.
Project photography by Kmiecik Imagery.
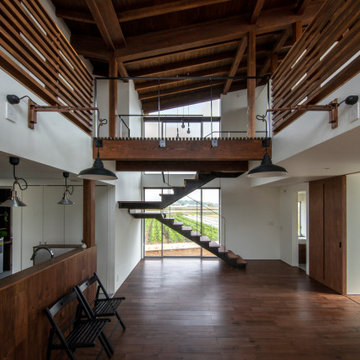
Inspiration pour une salle à manger ouverte sur le salon minimaliste de taille moyenne avec un mur blanc, parquet foncé, aucune cheminée, un sol marron et un plafond en papier peint.
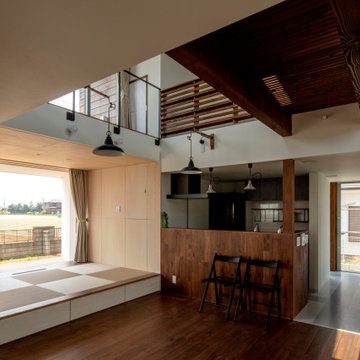
Idée de décoration pour une salle à manger ouverte sur le salon minimaliste de taille moyenne avec un mur blanc, parquet foncé, aucune cheminée, un sol marron et un plafond en papier peint.
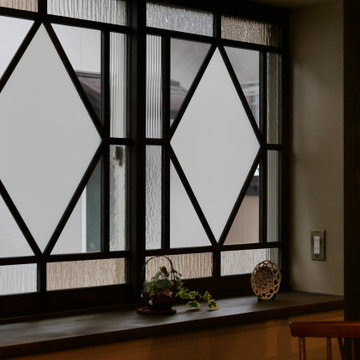
元々あった出窓には隣家からの目隠しを兼ねてステンドグラスを設置しました。
特別に職人さんに造ってもらった、奥様のお気に入りです。
リフォーム前はニッチや棚など飾るスペースはたくさんありましたが、飾るものを想定してプランニングしているので厳選されたインテリア小物が夫人のセンスで活きています。
Exemple d'une salle à manger ouverte sur le salon avec un mur beige, parquet foncé, aucune cheminée, un sol marron, un plafond en papier peint et du papier peint.
Exemple d'une salle à manger ouverte sur le salon avec un mur beige, parquet foncé, aucune cheminée, un sol marron, un plafond en papier peint et du papier peint.
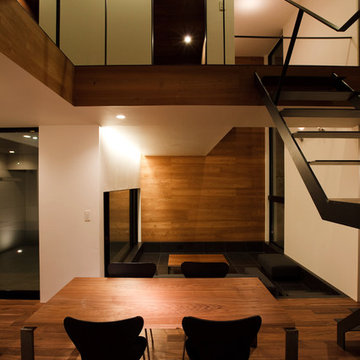
Exemple d'une salle à manger ouverte sur le salon moderne de taille moyenne avec un mur blanc, parquet foncé, un sol marron, un plafond en papier peint, du papier peint et aucune cheminée.
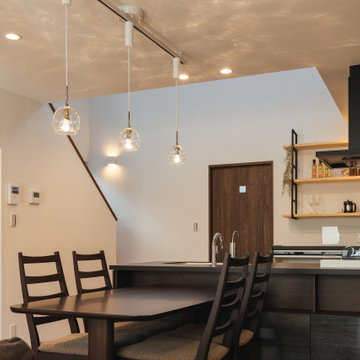
ダイニングはキッチンの前に設置。
デコライトがガラス風で明るいものをお選びいただいております。
Réalisation d'une petite salle à manger ouverte sur le salon avec un mur blanc, parquet foncé, aucune cheminée, un sol marron, un plafond en papier peint et du papier peint.
Réalisation d'une petite salle à manger ouverte sur le salon avec un mur blanc, parquet foncé, aucune cheminée, un sol marron, un plafond en papier peint et du papier peint.
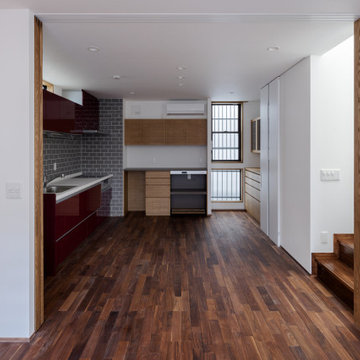
リビング階段ならぬ、ダイニング階段のある、ダイニングキッチンです。造作家具と既製品のキッチンを組みあわせて、使い勝手と質感の両方がバランスの良い、キッチン空間になっています。
Cette image montre une salle à manger ouverte sur la cuisine nordique de taille moyenne avec un mur gris, parquet foncé, aucune cheminée, un sol marron, un plafond en papier peint et un mur en parement de brique.
Cette image montre une salle à manger ouverte sur la cuisine nordique de taille moyenne avec un mur gris, parquet foncé, aucune cheminée, un sol marron, un plafond en papier peint et un mur en parement de brique.
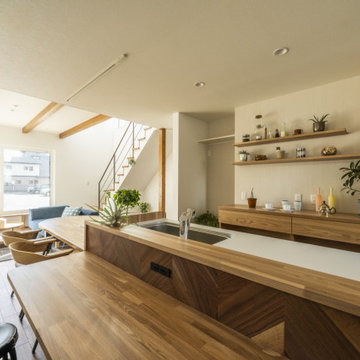
買い物の荷物をリビングへまっすぐ運べたらいいな。
町中の狭小地だけど明るいリビングでくつろぎたい。
階段と一緒の吹抜けにしてより開放的な空間をつくった。
ウォールナットをフローリングに落ち着いたコーディネートを。
毎日の家事が楽になる日々の暮らしを想像して。
家族のためだけの動線を考え、たったひとつ間取りを一緒に考えた。
そして、家族の想いがまたひとつカタチになりました。
外皮平均熱貫流率(UA値) : 0.45W/m2・K
気密測定隙間相当面積(C値):0.55cm2/m2
断熱等性能等級 : 等級[4]
一次エネルギー消費量等級 : 等級[5]
耐震等級 : 等級[2]
構造計算:許容応力度計算
仕様:
長期優良住宅認定
山形市産材利用拡大促進事業
やまがた健康住宅認定
山形の家づくり利子補給(寒さ対策・断熱化型)
家族構成:30代夫婦+子供2人
施工面積:120.48 ㎡ ( 36.45 坪)
竣工:2020年10月
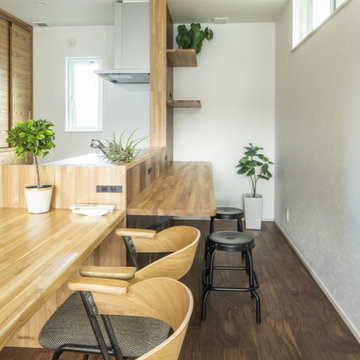
買い物の荷物をリビングへまっすぐ運べたらいいな。
町中の狭小地だけど明るいリビングでくつろぎたい。
階段と一緒の吹抜けにしてより開放的な空間をつくった。
ウォールナットをフローリングに落ち着いたコーディネートを。
毎日の家事が楽になる日々の暮らしを想像して。
家族のためだけの動線を考え、たったひとつ間取りを一緒に考えた。
そして、家族の想いがまたひとつカタチになりました。
外皮平均熱貫流率(UA値) : 0.45W/m2・K
気密測定隙間相当面積(C値):0.55cm2/m2
断熱等性能等級 : 等級[4]
一次エネルギー消費量等級 : 等級[5]
耐震等級 : 等級[2]
構造計算:許容応力度計算
仕様:
長期優良住宅認定
山形市産材利用拡大促進事業
やまがた健康住宅認定
山形の家づくり利子補給(寒さ対策・断熱化型)
家族構成:30代夫婦+子供2人
施工面積:120.48 ㎡ ( 36.45 坪)
竣工:2020年10月
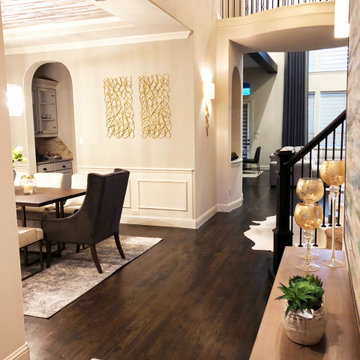
We created this beautiful high fashion living, formal dining and entry for a client who wanted just that... Soaring cellings called for a board and batten feature wall, crystal chandelier and 20-foot custom curtain panels with gold and acrylic rods.
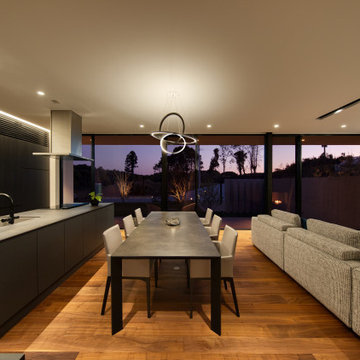
LDK夕景
食卓ソファについてもいろいろアドバイスしながら
選んでいただきました
Inspiration pour une salle à manger ouverte sur le salon minimaliste de taille moyenne avec un mur blanc, parquet foncé, une cheminée double-face, un manteau de cheminée en métal, un sol marron, un plafond en papier peint et éclairage.
Inspiration pour une salle à manger ouverte sur le salon minimaliste de taille moyenne avec un mur blanc, parquet foncé, une cheminée double-face, un manteau de cheminée en métal, un sol marron, un plafond en papier peint et éclairage.
Idées déco de salles à manger avec parquet foncé et un plafond en papier peint
9