Idées déco de salles à manger avec parquet foncé et un sol en brique
Trier par :
Budget
Trier par:Populaires du jour
61 - 80 sur 48 031 photos
1 sur 3
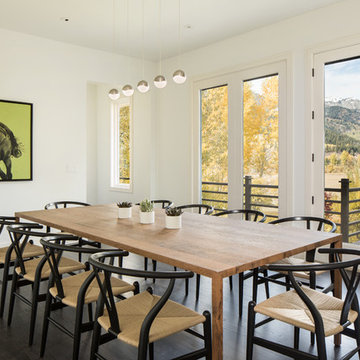
Exemple d'une salle à manger tendance fermée et de taille moyenne avec un mur blanc, parquet foncé, un sol marron et aucune cheminée.
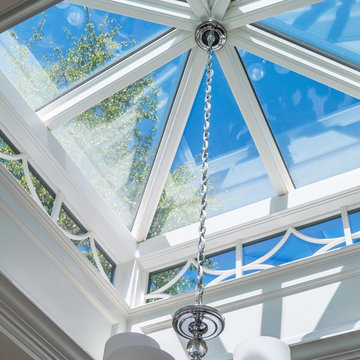
Richard Mandelkorn
Cette image montre une grande salle à manger traditionnelle fermée avec un mur multicolore, parquet foncé, une cheminée standard, un manteau de cheminée en pierre et un sol marron.
Cette image montre une grande salle à manger traditionnelle fermée avec un mur multicolore, parquet foncé, une cheminée standard, un manteau de cheminée en pierre et un sol marron.
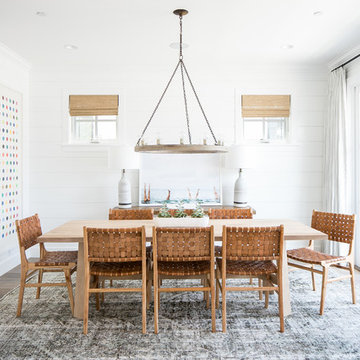
Cette photo montre une rideau de salle à manger bord de mer avec un mur blanc, parquet foncé et aucune cheminée.
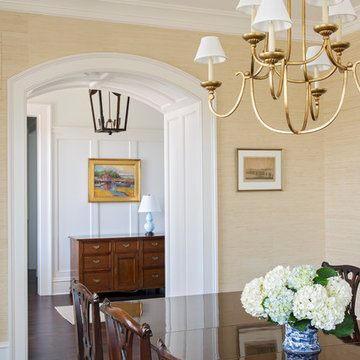
Julia Lynn
Idée de décoration pour une grande salle à manger marine fermée avec un mur jaune, parquet foncé et un sol marron.
Idée de décoration pour une grande salle à manger marine fermée avec un mur jaune, parquet foncé et un sol marron.
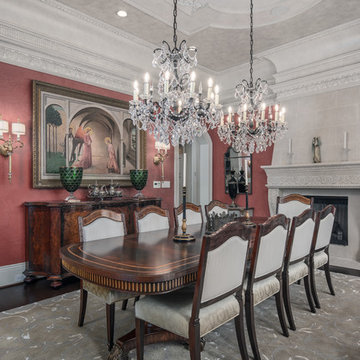
Exemple d'une salle à manger victorienne fermée avec un mur rouge, parquet foncé, une cheminée standard, un manteau de cheminée en pierre et un sol marron.
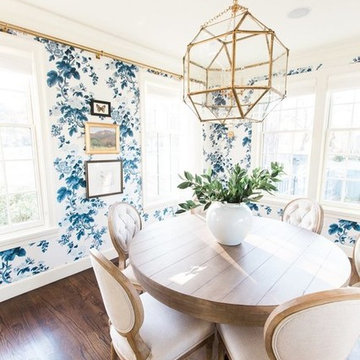
Aménagement d'une salle à manger classique fermée et de taille moyenne avec un mur multicolore et parquet foncé.
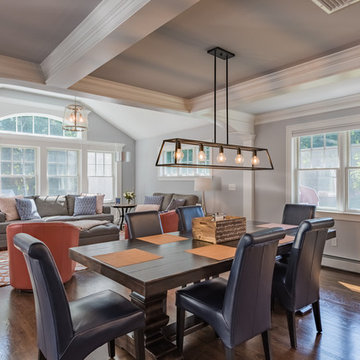
The transitional style of the interior of this remodeled shingle style home in Connecticut hits all of the right buttons for todays busy family. The sleek white and gray kitchen is the centerpiece of The open concept great room which is the perfect size for large family gatherings, but just cozy enough for a family of four to enjoy every day. The kids have their own space in addition to their small but adequate bedrooms whch have been upgraded with built ins for additional storage. The master suite is luxurious with its marble bath and vaulted ceiling with a sparkling modern light fixture and its in its own wing for additional privacy. There are 2 and a half baths in addition to the master bath, and an exercise room and family room in the finished walk out lower level.
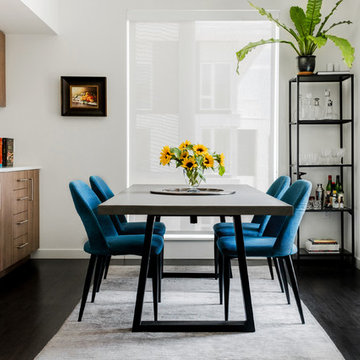
Réalisation d'une petite salle à manger ouverte sur la cuisine design avec un mur blanc, parquet foncé, aucune cheminée et un sol gris.
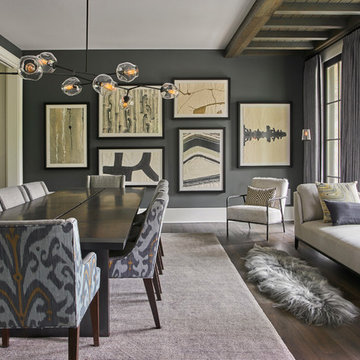
Idées déco pour une grande salle à manger moderne fermée avec un mur gris et parquet foncé.
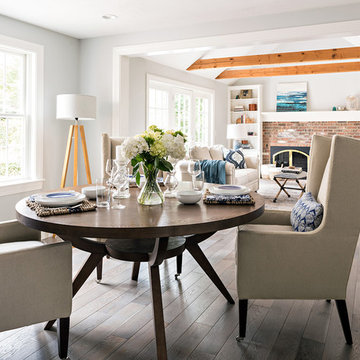
The layout of this colonial-style house lacked the open, coastal feel the homeowners wanted for their summer retreat. Siemasko + Verbridge worked with the homeowners to understand their goals and priorities: gourmet kitchen; open first floor with casual, connected lounging and entertaining spaces; an out-of-the-way area for laundry and a powder room; a home office; and overall, give the home a lighter and more “airy” feel. SV’s design team reprogrammed the first floor to successfully achieve these goals.
SV relocated the kitchen to what had been an underutilized family room and moved the dining room to the location of the existing kitchen. This shift allowed for better alignment with the existing living spaces and improved flow through the rooms. The existing powder room and laundry closet, which opened directly into the dining room, were moved and are now tucked in a lower traffic area that connects the garage entrance to the kitchen. A new entry closet and home office were incorporated into the front of the house to define a well-proportioned entry space with a view of the new kitchen.
By making use of the existing cathedral ceilings, adding windows in key locations, removing very few walls, and introducing a lighter color palette with contemporary materials, this summer cottage now exudes the light and airiness this home was meant to have.
© Dan Cutrona Photography
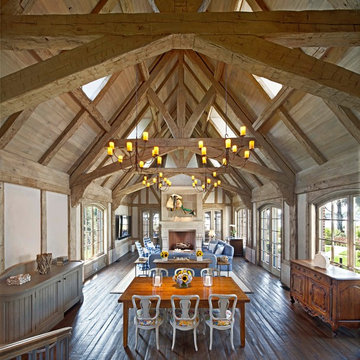
Hand-hewn timber “bents” or trusses iconic in provincial French barns establish the great room in concert with purlins, common rafters, dormers, oak ceilings, and stucco-infill walls of the post-and-beam architecture. Ample space for seating or dining is surrounded by French doors and casement windows enjoying wide views of the landscape. Woodruff Brown Photography
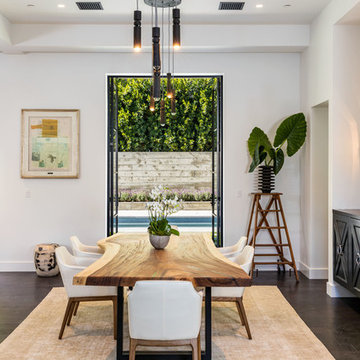
Cette photo montre une grande salle à manger ouverte sur le salon tendance avec un mur blanc, parquet foncé, un sol marron et aucune cheminée.
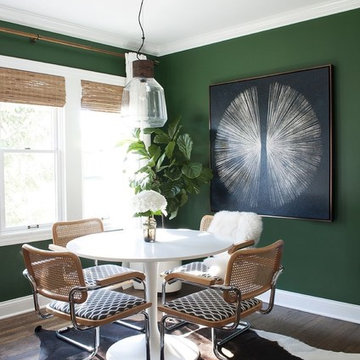
This dining room is as wondrous as a rainforest and encourages presence with the deep green colour. The modern styling is uncluttered and the achromatic scheme with pattern provides subtle interest.
Photo credit: Bloglovin.com
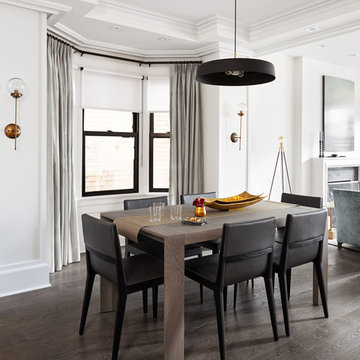
Modern Classic Family home in downtown Toronto
Interior: Croma Design Inc
Contractor: http://www.vaughanconstruction.ca/
Styling: Christine Hanlon
Photography: Donna Griffith Photography http://www.donnagriffith.com/
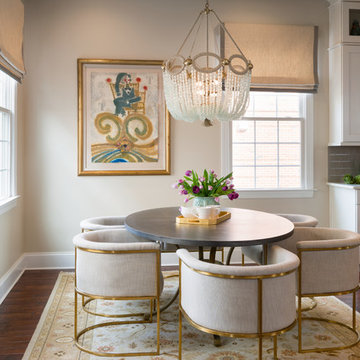
A new home designed for an elegant client who has a love for natural elements and color.
Designed by: AJ Margulis Interiors
Photos by: Paul S. Bartholomew
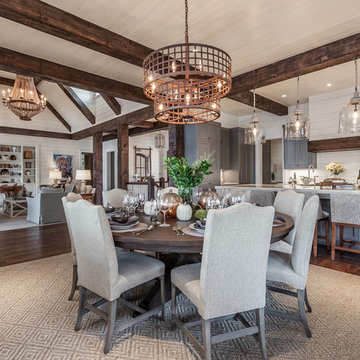
This transitional timber frame home features a wrap-around porch designed to take advantage of its lakeside setting and mountain views. Natural stone, including river rock, granite and Tennessee field stone, is combined with wavy edge siding and a cedar shingle roof to marry the exterior of the home with it surroundings. Casually elegant interiors flow into generous outdoor living spaces that highlight natural materials and create a connection between the indoors and outdoors.
Photography Credit: Rebecca Lehde, Inspiro 8 Studios
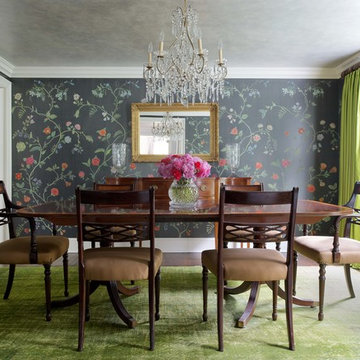
Idées déco pour une grande salle à manger classique fermée avec un mur gris, parquet foncé, aucune cheminée et un sol marron.
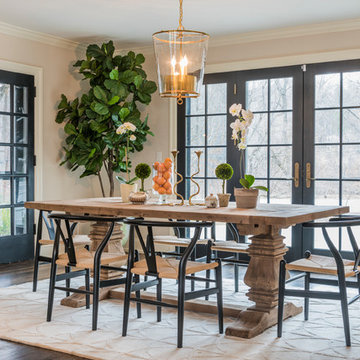
Inspiration pour une grande salle à manger ouverte sur la cuisine traditionnelle avec une cheminée standard, un manteau de cheminée en pierre, un mur blanc, parquet foncé et un sol marron.
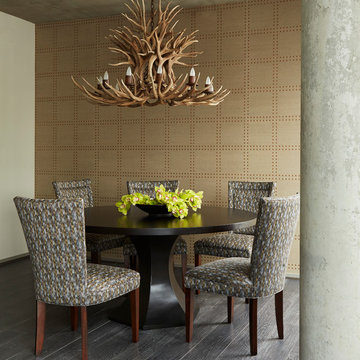
Inspiration pour une grande salle à manger design fermée avec un mur beige, parquet foncé, aucune cheminée et un sol gris.
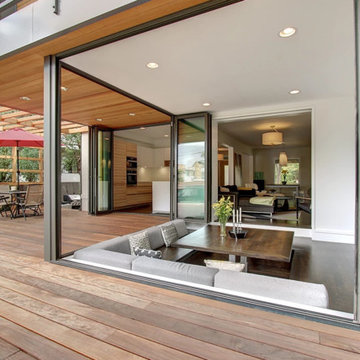
Indoor/outdoor dining room remodel
Cette photo montre une salle à manger tendance avec une banquette d'angle, un mur blanc, parquet foncé et un sol marron.
Cette photo montre une salle à manger tendance avec une banquette d'angle, un mur blanc, parquet foncé et un sol marron.
Idées déco de salles à manger avec parquet foncé et un sol en brique
4