Idées déco de salles à manger avec parquet foncé et un sol gris
Trier par :
Budget
Trier par:Populaires du jour
41 - 60 sur 407 photos
1 sur 3
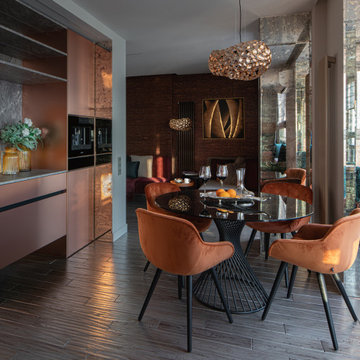
Inspiration pour une salle à manger ouverte sur la cuisine design de taille moyenne avec un mur gris, parquet foncé, un sol gris, un plafond en papier peint et du lambris.
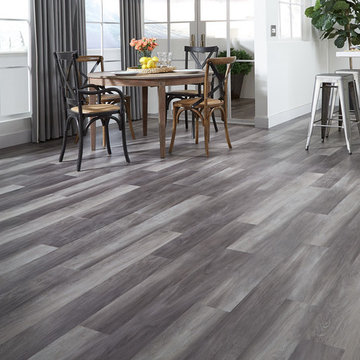
Resilient flooring is moisture resistant which makes it an excellent choice for high moisture areas such as bathrooms, laundry rooms, kitchens, and basements. But it will also enhance the look and feel of bedrooms, living rooms, and any other areas of your home.
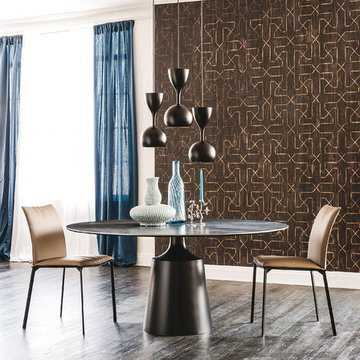
The room service 360° collection of modern furniture by powerhouse design firm Cattelan Italia is unmatched in its scope and diversity. Italian designer Giorgio Cattelan and his wife Silvia founded the company in 1979. Their goal was to create contemporary furnishings for the home that reflected and enhanced the modern life style experience. Today, the couple’s son, Paolo Cattelan, continues the company’s tradition of producing fine Italian modern furniture imbued with innovative style and sophistication.
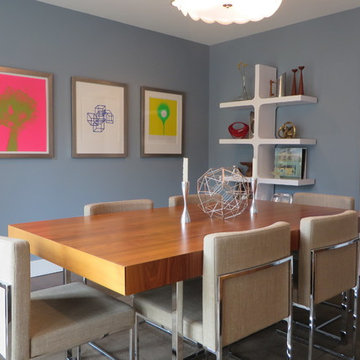
Idée de décoration pour une salle à manger ouverte sur la cuisine minimaliste de taille moyenne avec un mur bleu, parquet foncé, un sol gris et aucune cheminée.
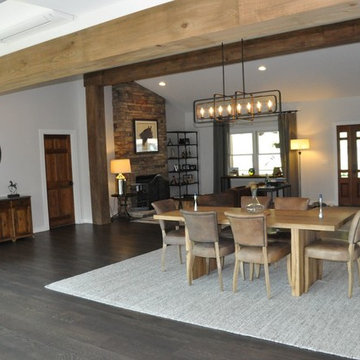
Réalisation d'une salle à manger ouverte sur le salon champêtre de taille moyenne avec un mur blanc, parquet foncé, une cheminée standard, un manteau de cheminée en brique et un sol gris.
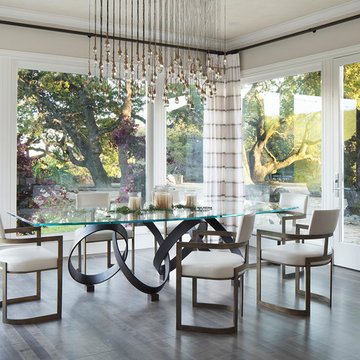
Custom metal dining table with glass top and custom metal and leather dining chairs. Set in an a glass room to create and indoor/outdoor dining experience. And an Ochre light rains down from the ceiling, transporting you to another world.
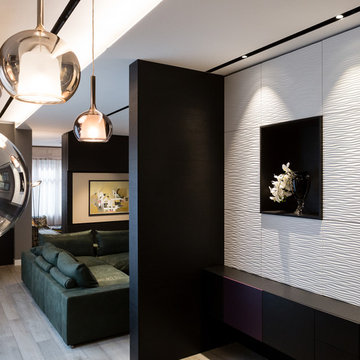
La sala da pranzo è in continuità con la cucina Boffi con il piano in acciaio
sono state create con la CLEAF delle pareti con un decoro grafico ed essenziale che impreziosiscono le finiture.
le Boiserie sono in parte apribili e in parte solo decorative
foto marco Curatolo
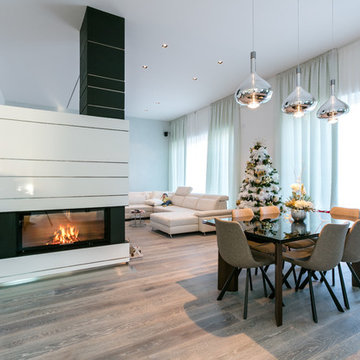
foto di Denis Zaghi - progetto pbda - piccola bottega di architettura - zona giorno - living room con camino bifacciale
Réalisation d'une grande salle à manger design avec un mur blanc, parquet foncé, une cheminée double-face, un manteau de cheminée en plâtre et un sol gris.
Réalisation d'une grande salle à manger design avec un mur blanc, parquet foncé, une cheminée double-face, un manteau de cheminée en plâtre et un sol gris.
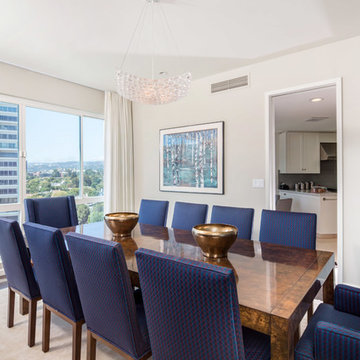
The dining room looks out over the city of Los Angeles and is adjacent to the kitchen. A 1970's mid-century burl-wood table takes center stage while surrounded by Parson's chairs covered in a blue and red fabric.
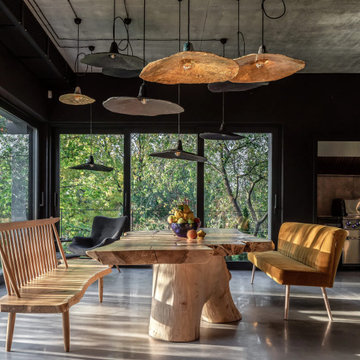
At home, even the walls heal. Especially when they are Pantone-styled. Recently, the Pantone Institute of colour selected the “classic blue” to be the colour of 2020, and a year ago we decided that the walls inside the Ridnyi House should be the same.
The first floor consists of a large living room, dining room, kitchen, and professional barbecue area. The living room with a fireplace is spacious and soft in its colour scheme. The designer ceramic vases with ikebanas fill the space with senses and flowers. Two floors have merged in the dining room, creating plenty of room for white loose clouds by Serhii Makhno.
large wooden bench and an Elephant armchair wait for dinner to be served. And dinner is being cooked in the kitchen — there are light oak slabs instead of the countertop. The barbecue area can easily become a terrace — the windows can be adjusted.large wooden bench and an Elephant armchair wait for dinner to be served. And dinner is being cooked in the kitchen — there are light oak slabs instead of the countertop. The barbecue area can easily become a terrace — the windows can be adjusted.
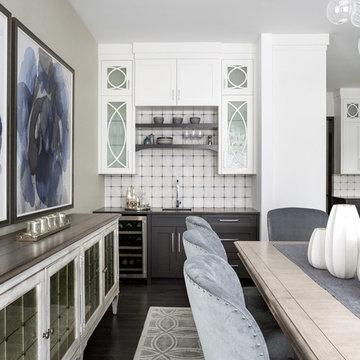
The design of this 4227 square foot estate home was recognized by the International Design and Architecture Awards 2019 and nominated in these 4 categories: Luxury Residence Canada, Kitchen Design over 100 000GBP, Bedroom and Bathroom.
Our design intent here was to create a home that felt harmonious and luxurious, yet livable and inviting. This home was refurbished with only the finest finishes and custom design details throughout. We hand selected decor items, designed furniture pieces to suit this home and commissioned an artist to provide us with the perfect art pieces to compliment.
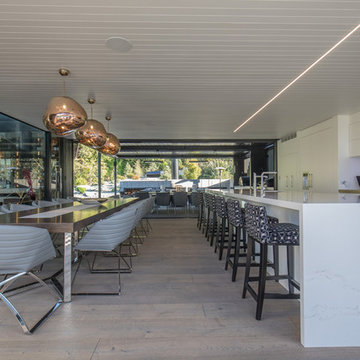
We are proud to announce that our HARO Oak Tobacco Grey flooring is featured in the winning 2018 TIDA New Zealand Architect New Home of the Year.
Congratulations to Gary Todd Architecture for this outstanding achievement and designing this stunning home.
Year: 2018
Area: 265m2
Product: Oak Tobacco Grey
Professionals involved: Gary Todd Architecture
Photography: Gary Todd Architecture
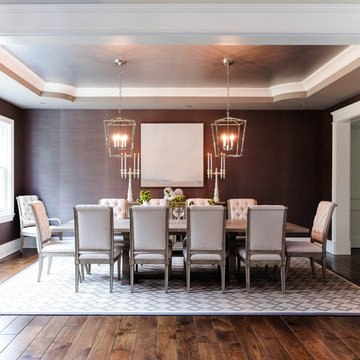
This rug was inspired by a beautiful Stark pattern. We changed the scale, added some extra details (which are hard to see in the photo), added more colors and a border, to create this perfect piece of art!
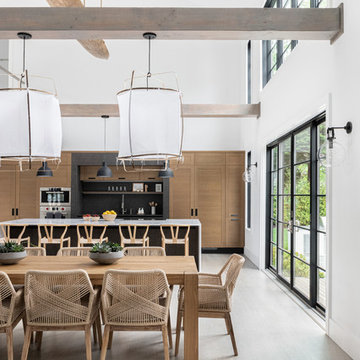
A playground by the beach. This light-hearted family of four takes a cool, easy-going approach to their Hamptons home.
Aménagement d'une salle à manger ouverte sur la cuisine bord de mer de taille moyenne avec un mur blanc, parquet foncé et un sol gris.
Aménagement d'une salle à manger ouverte sur la cuisine bord de mer de taille moyenne avec un mur blanc, parquet foncé et un sol gris.
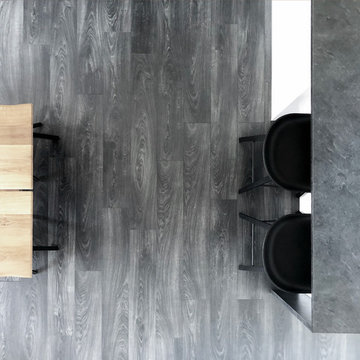
SPISEBORD: Canett Gigant spisebord
BARSTOLE: HAY "About a Stool"
Cette photo montre une salle à manger ouverte sur le salon scandinave avec parquet foncé et un sol gris.
Cette photo montre une salle à manger ouverte sur le salon scandinave avec parquet foncé et un sol gris.
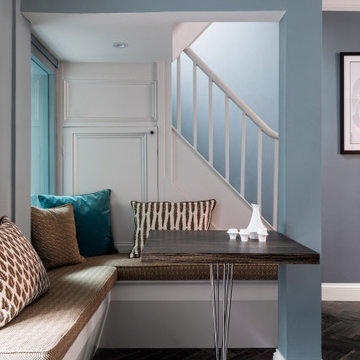
Bespoke corner bench with cushions and dining table
Exemple d'une salle à manger chic de taille moyenne avec une banquette d'angle, un mur bleu, parquet foncé et un sol gris.
Exemple d'une salle à manger chic de taille moyenne avec une banquette d'angle, un mur bleu, parquet foncé et un sol gris.
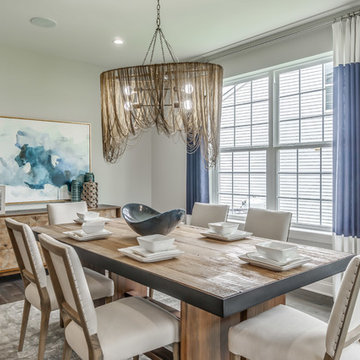
Idée de décoration pour une salle à manger tradition avec un mur gris, parquet foncé et un sol gris.
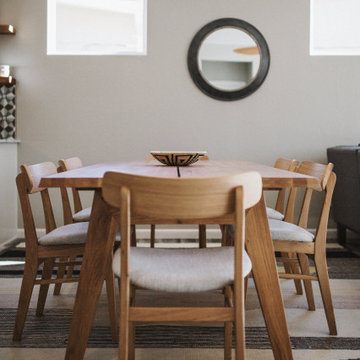
Update this living space into a stylish, open concept kitchen and living room with midcentury influences.
Aménagement d'une grande salle à manger ouverte sur la cuisine contemporaine avec un mur blanc, parquet foncé et un sol gris.
Aménagement d'une grande salle à manger ouverte sur la cuisine contemporaine avec un mur blanc, parquet foncé et un sol gris.
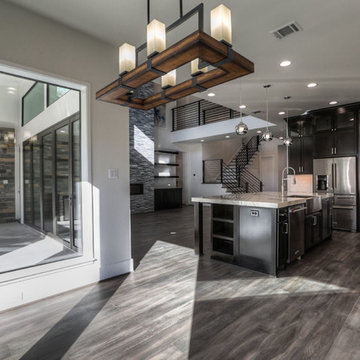
breakfast room
Exemple d'une grande salle à manger ouverte sur la cuisine moderne avec un mur blanc, parquet foncé et un sol gris.
Exemple d'une grande salle à manger ouverte sur la cuisine moderne avec un mur blanc, parquet foncé et un sol gris.
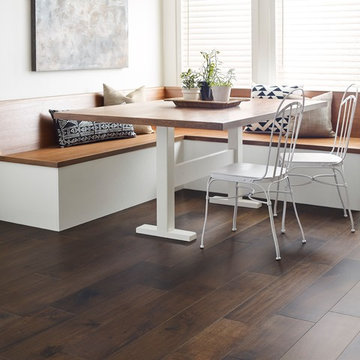
Idées déco pour une salle à manger ouverte sur la cuisine contemporaine de taille moyenne avec un mur gris, parquet foncé, aucune cheminée et un sol gris.
Idées déco de salles à manger avec parquet foncé et un sol gris
3