Idées déco de salles à manger avec parquet foncé et une cheminée standard
Trier par :
Budget
Trier par:Populaires du jour
161 - 180 sur 4 317 photos
1 sur 3
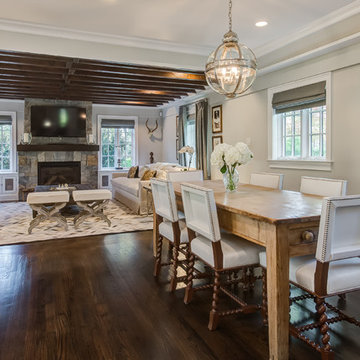
This white breakfast area & family room are part of an open great room that includes a large kitchen. The space is done in a Transitional style that puts a Contemporary twist on the Traditional rustic French Normandy Tudor. The breakfast/dining area has 4 sleek white leather dining chairs that have Elizabethan wood legs and a rustic natural wood dining table with a large globe light fixture over top. The family room has a fireplace with stone surround and a wall mounted TV over top. Two large beige couches face each other on a brown, white & beige geometric rug. The exposed dark wood ceiling beams match the hardwood flooring and the walls are light gray with white French windows.
Architect: T.J. Costello - Hierarchy Architecture + Design, PLLC
Photographer: Russell Pratt
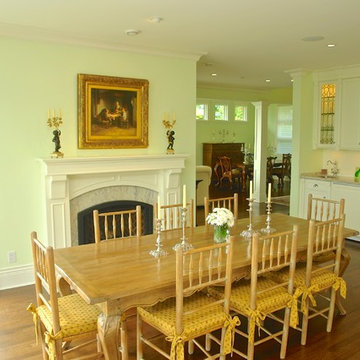
Réalisation d'une salle à manger ouverte sur le salon tradition de taille moyenne avec un mur vert, parquet foncé, une cheminée standard et un manteau de cheminée en pierre.
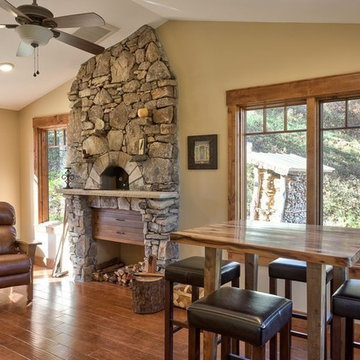
Site harvested red hickory table by homeowner. Craftsman detailed window trim in cherry stained Alder.
Cette photo montre une salle à manger ouverte sur la cuisine craftsman de taille moyenne avec un mur beige, parquet foncé, une cheminée standard, un manteau de cheminée en pierre et un sol marron.
Cette photo montre une salle à manger ouverte sur la cuisine craftsman de taille moyenne avec un mur beige, parquet foncé, une cheminée standard, un manteau de cheminée en pierre et un sol marron.
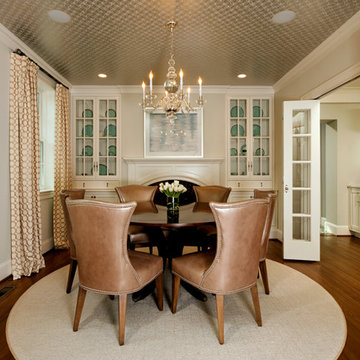
LEED Certified renovation of existing house.
Idée de décoration pour une rideau de salle à manger tradition avec un mur beige, parquet foncé et une cheminée standard.
Idée de décoration pour une rideau de salle à manger tradition avec un mur beige, parquet foncé et une cheminée standard.
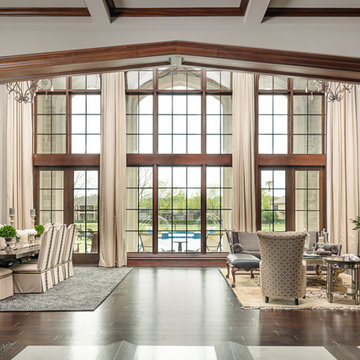
Réalisation d'une grande salle à manger ouverte sur le salon méditerranéenne avec un mur beige, parquet foncé, une cheminée standard et un sol marron.
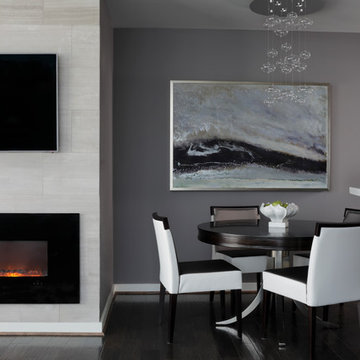
Mali Azima
Cette image montre une salle à manger ouverte sur la cuisine design de taille moyenne avec un mur gris, parquet foncé, une cheminée standard et un manteau de cheminée en pierre.
Cette image montre une salle à manger ouverte sur la cuisine design de taille moyenne avec un mur gris, parquet foncé, une cheminée standard et un manteau de cheminée en pierre.
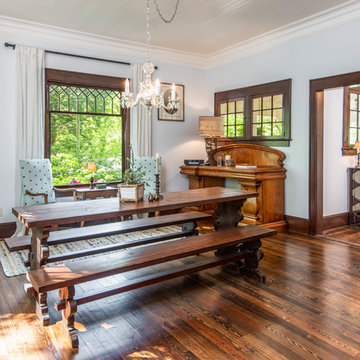
Réalisation d'une salle à manger champêtre fermée et de taille moyenne avec un mur blanc, parquet foncé, une cheminée standard, un manteau de cheminée en pierre et un sol marron.
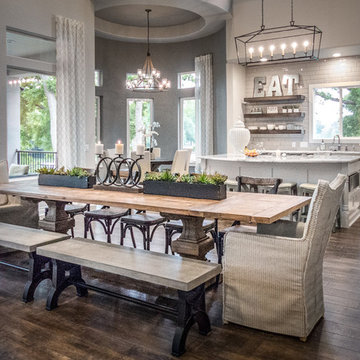
With a dining room table that fabulously seats 12, this house can hold a larger than life dinner party. Entertaining family and friends will be the peak of the weekend getaway at the Seguin River House.
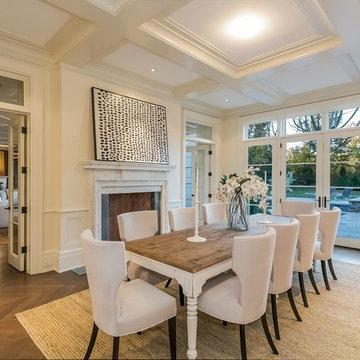
Cette image montre une salle à manger traditionnelle avec un mur beige, parquet foncé, une cheminée standard, un sol marron et éclairage.
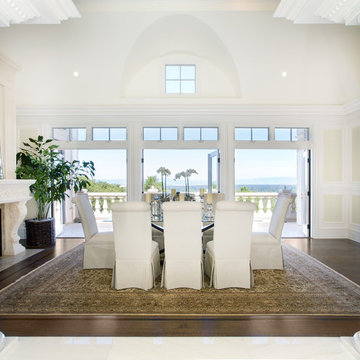
A breathtaking city, bay and mountain view over take the senses as one enters the regal estate of this Woodside California home. At apx 17,000 square feet the exterior of the home boasts beautiful hand selected stone quarry material, custom blended slate roofing with pre aged copper rain gutters and downspouts. Every inch of the exterior one finds intricate timeless details. As one enters the main foyer a grand marble staircase welcomes them, while an ornate metal with gold-leaf laced railing outlines the staircase. A high performance chef’s kitchen waits at one wing while separate living quarters are down the other. A private elevator in the heart of the home serves as a second means of arriving from floor to floor. The properties vanishing edge pool serves its viewer with breathtaking views while a pool house with separate guest quarters are just feet away. This regal estate boasts a new level of luxurious living built by Markay Johnson Construction.
Builder: Markay Johnson Construction
visit: www.mjconstruction.com
Photographer: Scot Zimmerman
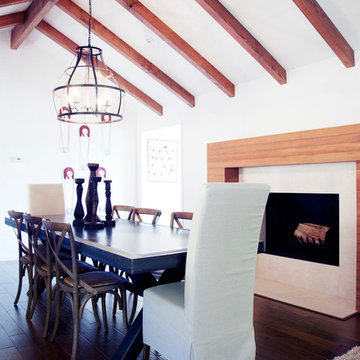
Lynn Bagley
Aménagement d'une salle à manger campagne avec un mur blanc, parquet foncé, une cheminée standard et un manteau de cheminée en pierre.
Aménagement d'une salle à manger campagne avec un mur blanc, parquet foncé, une cheminée standard et un manteau de cheminée en pierre.
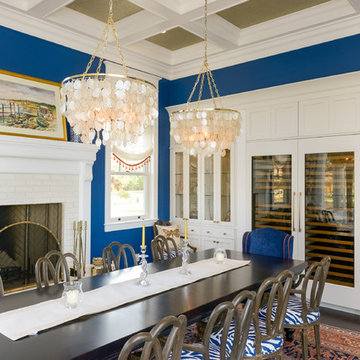
Aménagement d'une salle à manger bord de mer fermée avec un mur bleu, parquet foncé, une cheminée standard et un sol marron.
Cette photo montre une salle à manger chic avec un mur bleu, parquet foncé, une cheminée standard, un manteau de cheminée en pierre et un sol marron.
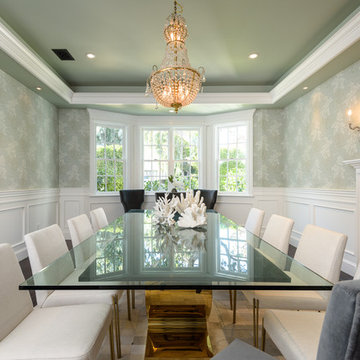
Exemple d'une grande salle à manger chic fermée avec un mur vert, parquet foncé, une cheminée standard, un manteau de cheminée en pierre et un sol marron.
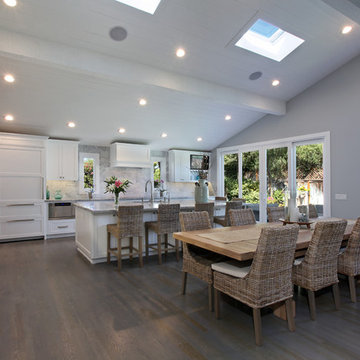
Photography: Jeri Koegel
Cette photo montre une grande salle à manger ouverte sur la cuisine bord de mer avec parquet foncé, une cheminée standard, un manteau de cheminée en carrelage, un mur gris et un sol marron.
Cette photo montre une grande salle à manger ouverte sur la cuisine bord de mer avec parquet foncé, une cheminée standard, un manteau de cheminée en carrelage, un mur gris et un sol marron.
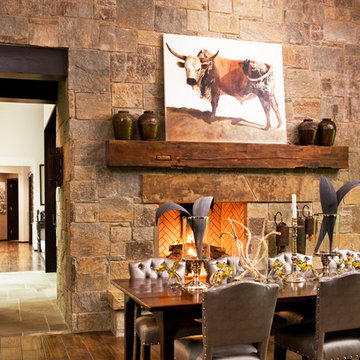
Rachael Boling
Réalisation d'une salle à manger ouverte sur la cuisine chalet avec un mur gris, parquet foncé, une cheminée standard et un manteau de cheminée en pierre.
Réalisation d'une salle à manger ouverte sur la cuisine chalet avec un mur gris, parquet foncé, une cheminée standard et un manteau de cheminée en pierre.
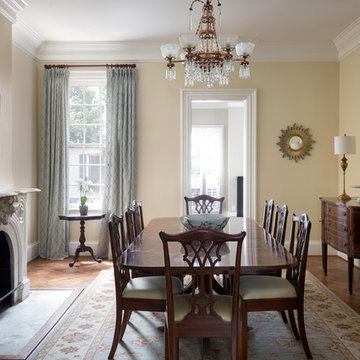
Aménagement d'une salle à manger victorienne fermée avec un mur beige, parquet foncé, une cheminée standard, un manteau de cheminée en béton et un sol marron.
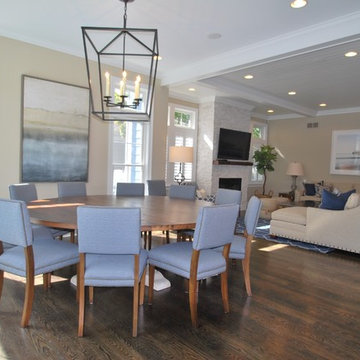
Rehoboth Beach, Delaware open concept coastal dining and living room by Michael Molesky. Round oversized pedestal dining table seats 12. Beige sectional is upholstered in a durable family friendly fabric. Large beach photo sets the tone for the space.
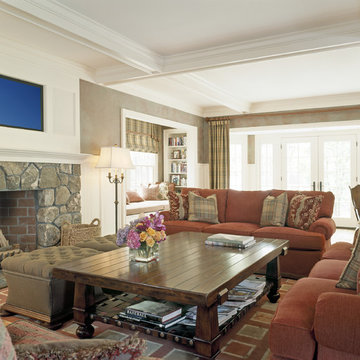
Cette photo montre une grande salle à manger ouverte sur le salon chic avec un mur marron, parquet foncé, une cheminée standard, un manteau de cheminée en pierre et un sol marron.
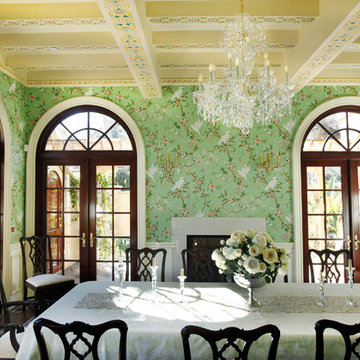
Leslie Rodriguez Photography
Cette photo montre une grande salle à manger chic fermée avec un mur multicolore, parquet foncé et une cheminée standard.
Cette photo montre une grande salle à manger chic fermée avec un mur multicolore, parquet foncé et une cheminée standard.
Idées déco de salles à manger avec parquet foncé et une cheminée standard
9