Idées déco de salles à manger avec parquet foncé
Trier par :
Budget
Trier par:Populaires du jour
101 - 120 sur 720 photos
1 sur 3
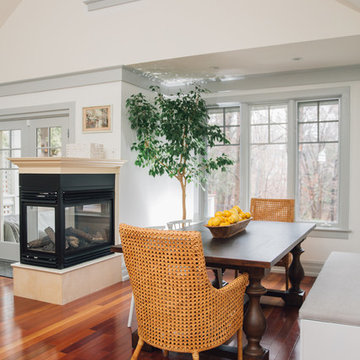
Simple doesn’t have to be boring, especially when your backyard is a lush ravine. This was the name of the game when it came to this traditional cottage-style house, with a contemporary flare. Emphasizing the great bones of the house with a simple pallet and contrasting trim helps to accentuate the high ceilings and classic mouldings, While adding saturated colours, and bold graphic wall murals brings lots of character to the house. This growing family now has the perfectly layered home, with plenty of their personality shining through.
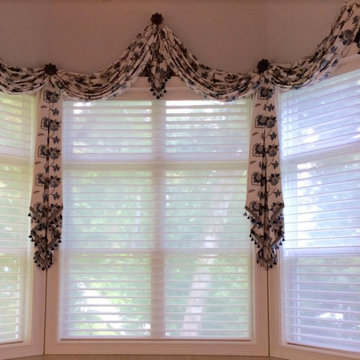
Designed & fabricated by Jeannine's Draperies & Interiors
Cette image montre une salle à manger traditionnelle fermée et de taille moyenne avec un mur beige, parquet foncé et aucune cheminée.
Cette image montre une salle à manger traditionnelle fermée et de taille moyenne avec un mur beige, parquet foncé et aucune cheminée.
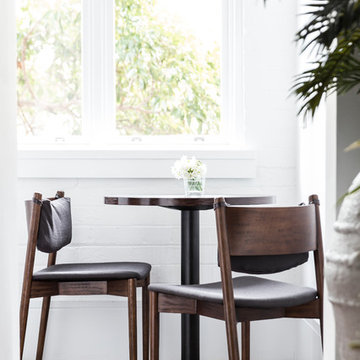
Interior Designer: Graham Simmonds
Photographer: Pablo Veiga
Aménagement d'une petite salle à manger ouverte sur la cuisine contemporaine avec un mur blanc, parquet foncé, aucune cheminée et un sol marron.
Aménagement d'une petite salle à manger ouverte sur la cuisine contemporaine avec un mur blanc, parquet foncé, aucune cheminée et un sol marron.
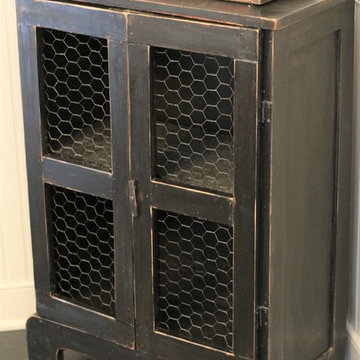
Aménagement d'une petite salle à manger classique fermée avec un mur gris, parquet foncé, aucune cheminée et un sol noir.
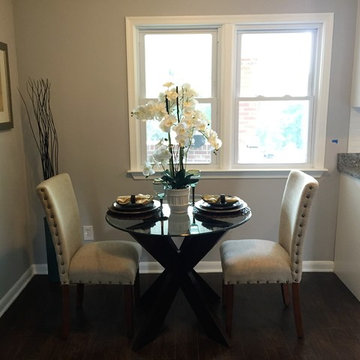
Idées déco pour une petite salle à manger ouverte sur la cuisine classique avec un mur gris, parquet foncé et aucune cheminée.
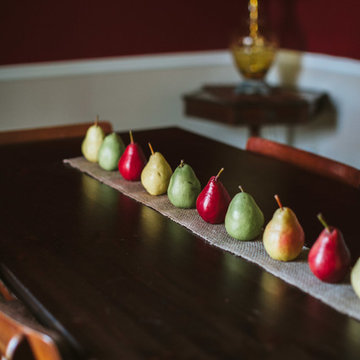
Idée de décoration pour une petite salle à manger tradition fermée avec un mur rouge, parquet foncé, aucune cheminée et un sol marron.
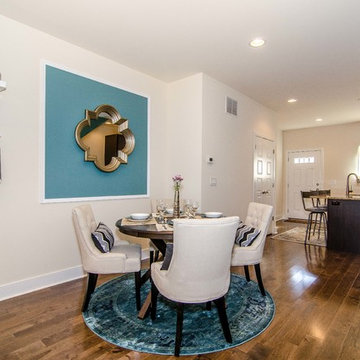
Virtual Vista Photography
Idée de décoration pour une petite salle à manger ouverte sur la cuisine tradition avec un mur beige, parquet foncé et aucune cheminée.
Idée de décoration pour une petite salle à manger ouverte sur la cuisine tradition avec un mur beige, parquet foncé et aucune cheminée.
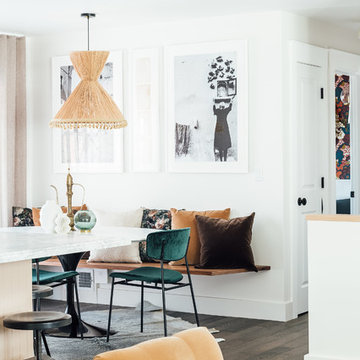
Cette photo montre une petite salle à manger ouverte sur le salon éclectique avec un mur blanc et parquet foncé.
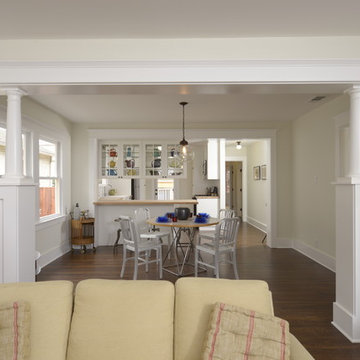
A classic 1925 Colonial Revival bungalow in the Jefferson Park neighborhood of Los Angeles restored and enlarged by Tim Braseth of ArtCraft Homes completed in 2013. Originally a 2 bed/1 bathroom house, it was enlarged with the addition of a master suite for a total of 3 bedrooms and 2 baths. Original vintage details such as a Batchelder tile fireplace with flanking built-ins and original oak flooring are complemented by an all-new vintage-style kitchen with butcher block countertops, hex-tiled bathrooms with beadboard wainscoting and subway tile showers, and French doors leading to a redwood deck overlooking a fully-fenced and gated backyard. The new master retreat features a vaulted ceiling, oversized walk-in closet, and French doors to the backyard deck. Remodeled by ArtCraft Homes. Staged by ArtCraft Collection. Photography by Larry Underhill.
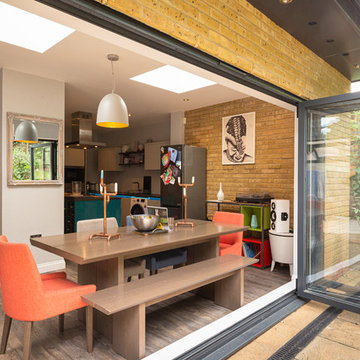
A single storey extension to extend the existing kitchen into an open plan living space. Large bi-fold doors access into garden patio.
Interior Design: Manny Decor
Contractor: VIC Construction
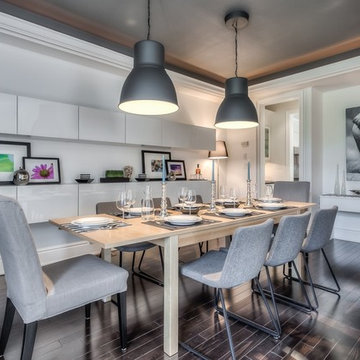
Dual purpose space design works as a formal dining room and home office with the floating high-gloss cabinets provide plenty of storage.
Inspiration pour une petite salle à manger design fermée avec un mur blanc et parquet foncé.
Inspiration pour une petite salle à manger design fermée avec un mur blanc et parquet foncé.
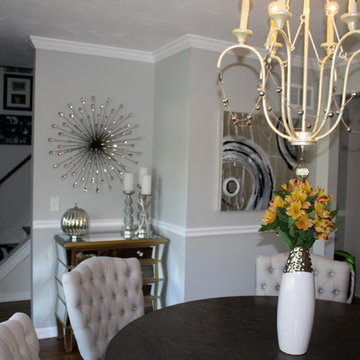
This house was a 50 year old outdated Cape Cod. With some easy, budget friendly rennovations the house went from outdated to right on trend. Enjoy, and feel free to contact me with any questions or requests. Thank you.
Rebecca Segar
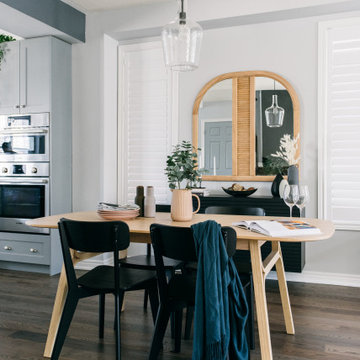
Réalisation d'une petite salle à manger ouverte sur la cuisine nordique avec un mur bleu, parquet foncé et un sol marron.
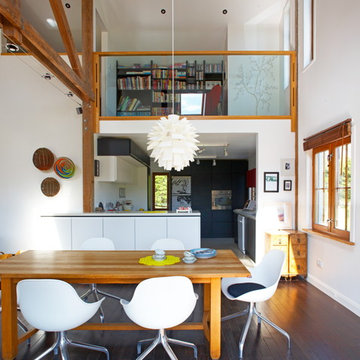
Photgraphy courtesy of Barbara Egan - Reportage
Exemple d'une salle à manger ouverte sur la cuisine tendance de taille moyenne avec un mur blanc, parquet foncé, aucune cheminée et éclairage.
Exemple d'une salle à manger ouverte sur la cuisine tendance de taille moyenne avec un mur blanc, parquet foncé, aucune cheminée et éclairage.
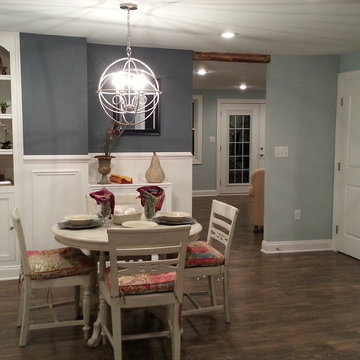
Idée de décoration pour une petite salle à manger tradition avec un mur gris et parquet foncé.
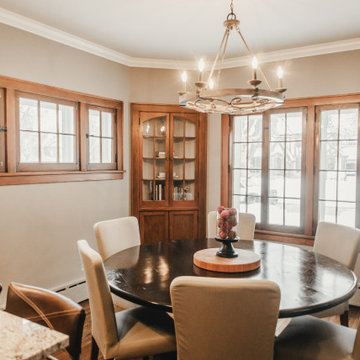
Cette photo montre une salle à manger ouverte sur la cuisine victorienne de taille moyenne avec un mur beige, parquet foncé, aucune cheminée et un sol marron.
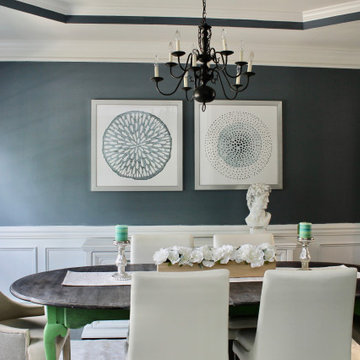
We opted to use client's existing dining table to incorporate in the shabby chic vibe, rustic and elegant at the same time!
Réalisation d'une salle à manger ouverte sur la cuisine style shabby chic de taille moyenne avec un mur bleu, parquet foncé, un sol marron et un plafond à caissons.
Réalisation d'une salle à manger ouverte sur la cuisine style shabby chic de taille moyenne avec un mur bleu, parquet foncé, un sol marron et un plafond à caissons.
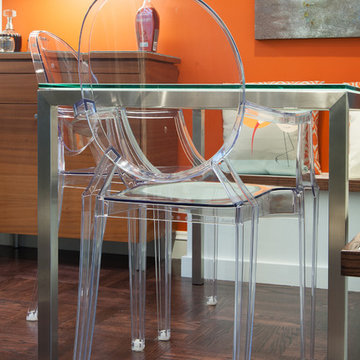
Arnona Oren
Cette image montre une petite salle à manger ouverte sur la cuisine vintage avec un mur orange et parquet foncé.
Cette image montre une petite salle à manger ouverte sur la cuisine vintage avec un mur orange et parquet foncé.
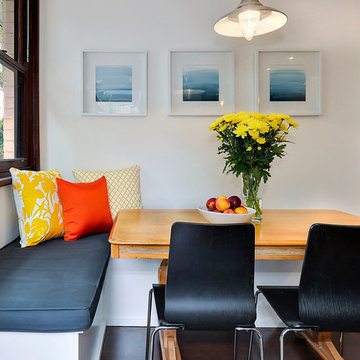
Located beside a new kitchen, a breakfast nook was created with built-in bench seating, upholstered in a charcoal coloured hard-wearing cotton fabric to compliment the owner's existing dark brown chairs and antique table. A pop of colour was added in the form of colourful cushions. The bench seating provides fantastic storage for esky's and picnic items, painted to match the wall colour, and the table is a lovingly restored family table. A hard-working custom space, for a young family on a tight budget.
Image taken by Desmond Chan, Open2View
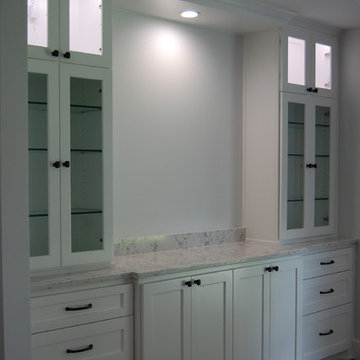
An updated breakfront with a farmhouse style. Room to display a decorative wall mirror or artwork. Glass door fronts and shelves for china display. Lighted top cabinets that go to the ceiling. Plenty of room for storage, display and serving.
Idées déco de salles à manger avec parquet foncé
6