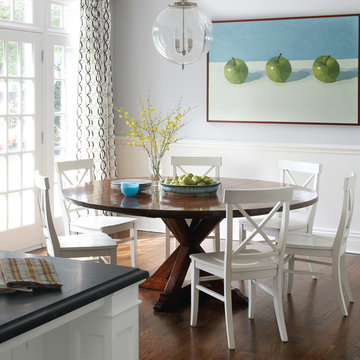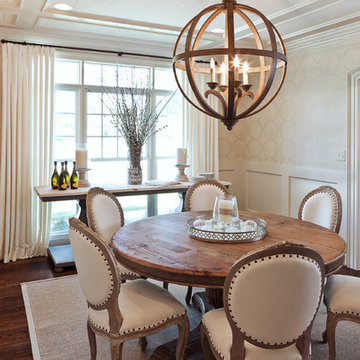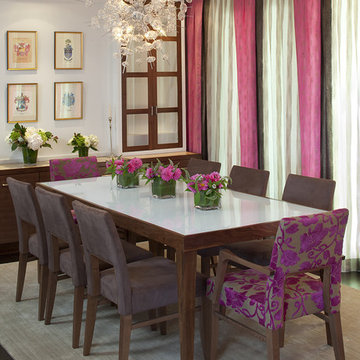Idées déco de salles à manger avec parquet foncé
Trier par :
Budget
Trier par:Populaires du jour
21 - 40 sur 403 photos
1 sur 3
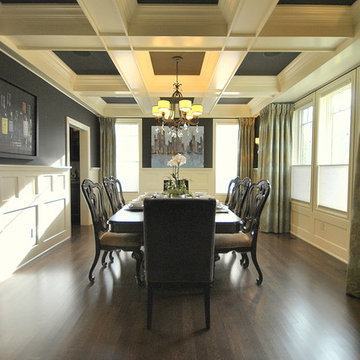
We, Revealing Assets, Staged this dining room in a beautiful 2-Story Tudor-style in Edmonton, AB for the purpose of a Magazine Photo Shoot the following day. Beautiful space for entertaining with amazing architectural features!
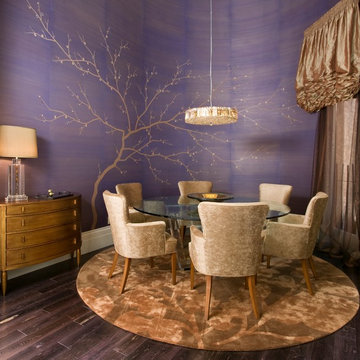
Please visit my website directly by copying and pasting this link directly into your browser: http://www.berensinteriors.com/ to learn more about this project and how we may work together!
This glamorous dining room with spectacular hand painted silk wallpaper and silk draperies is a perfect example of Hollywood Regency glamour. Robert Naik Photography.
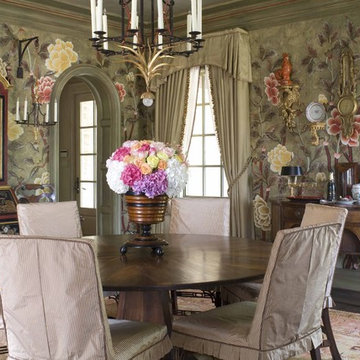
Formal Dining Room
Interior Design by Joseph Minton
Photo by Emily Minton Redfield
Cette image montre une rideau de salle à manger traditionnelle avec un mur multicolore et parquet foncé.
Cette image montre une rideau de salle à manger traditionnelle avec un mur multicolore et parquet foncé.
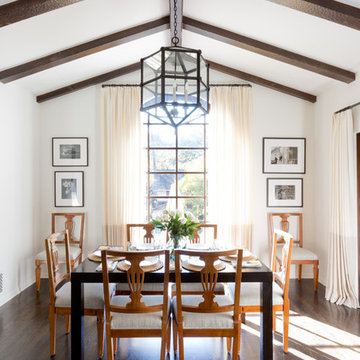
Cette image montre une rideau de salle à manger méditerranéenne avec un mur blanc et parquet foncé.
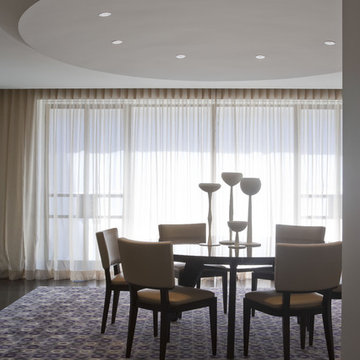
Originally designed by Delano and Aldrich in 1917, this building served as carriage house to the William and Dorothy Straight mansion several blocks away on the Upper East Side of New York. With practically no original detail, this relatively humble structure was reconfigured into something more befitting the client’s needs. To convert it for a single family, interior floor plates are carved away to form two elegant double height spaces. The front façade is modified to express the grandness of the new interior. A beautiful new rear garden is formed by the demolition of an overbuilt addition. The entire rear façade was removed and replaced. A full floor was added to the roof, and a newly configured stair core incorporated an elevator.
Architecture: DHD
Interior Designer: Eve Robinson Associates
Photography by Peter Margonelli
http://petermargonelli.com
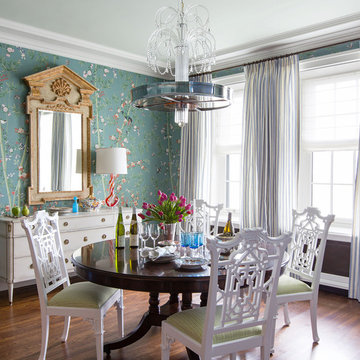
Josh Thornton
Idées déco pour une rideau de salle à manger éclectique de taille moyenne avec parquet foncé, aucune cheminée, un sol marron et un mur multicolore.
Idées déco pour une rideau de salle à manger éclectique de taille moyenne avec parquet foncé, aucune cheminée, un sol marron et un mur multicolore.
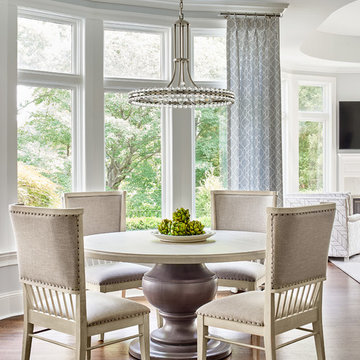
Idées déco pour une salle à manger classique de taille moyenne avec aucune cheminée, un mur blanc, parquet foncé et un sol marron.
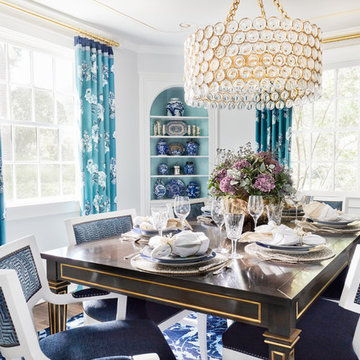
Light gray walls provide a neutral backdrop for this traditional dining room’s inventive use of color. Floral draperies in shades of navy, turquoise and robin’s egg blue are accented by a navy band and hang from gold metal rods with clear glass finials. The light grey ceiling is adorned with a hand-painted design in two-toned metallic gold. A corner cabinet has been given a fresh coat of white paint to match the trim, while the interior is painted aqua showcasing the blue and white porcelain and antiqued mirror accessories adorning the shelves.
This elegant space is a study in blues, from the wool rug bearing a floral pattern in shades of light blue, baby blue and navy to the lacquered dining chairs, which have been upholstered in a modern tone-on-tone geometric velvet along with a navy chenille and accented with black nickel nails. The dining table is stained deep espresso and given a high gloss finish. Gold metallic accents on the table provide a touch of glam befitting the crown jewel of the room - a chandelier of clear glass orbs dangling from a gold frame. A pot at the center of the table is filled with purple hydrangeas and greenery adding another lush layer to the decadent design.
Carter Tippins Photography
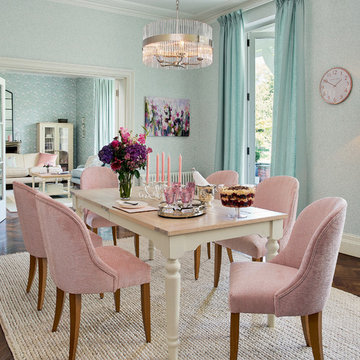
Inspiration pour une rideau de salle à manger traditionnelle fermée avec un mur bleu et parquet foncé.
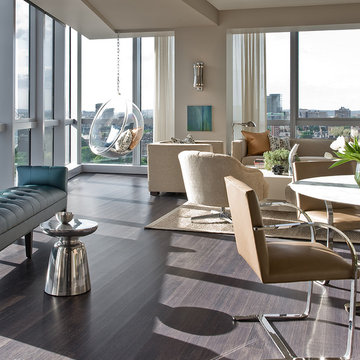
Exemple d'une salle à manger tendance de taille moyenne avec un mur beige et parquet foncé.
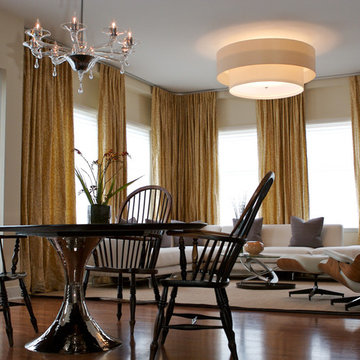
Custom 4' drum shade with 3' drum shade nested within. Chandelier handblown glass from Venini
Photography: Adams Elements, www.adamselements.com
Aménagement d'une salle à manger éclectique avec un mur beige, parquet foncé et éclairage.
Aménagement d'une salle à manger éclectique avec un mur beige, parquet foncé et éclairage.
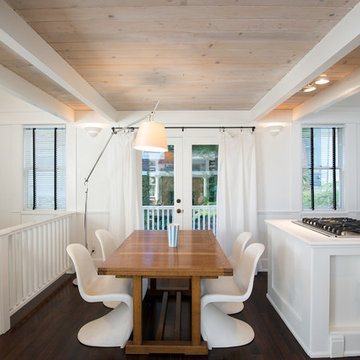
Inspiration pour une salle à manger bohème avec un mur blanc, parquet foncé et éclairage.
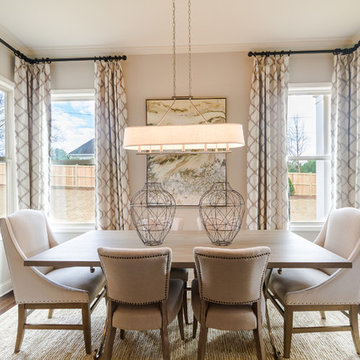
Idées déco pour une rideau de salle à manger classique avec un mur gris, parquet foncé et aucune cheminée.
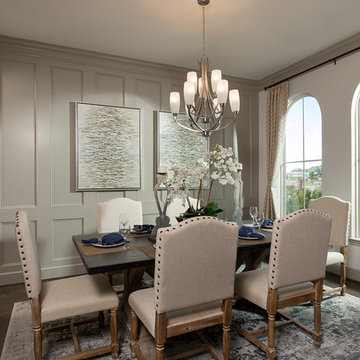
Réalisation d'une rideau de salle à manger tradition fermée avec un mur beige, parquet foncé et aucune cheminée.
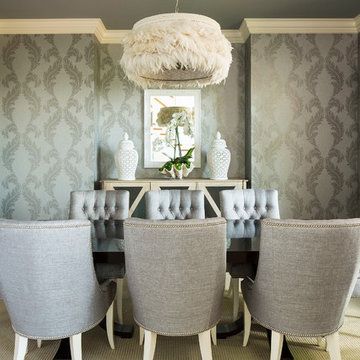
Martha O'Hara Interiors, Interior Design | John Kraemer & Sons, Builder | Troy Thies, Photography | Shannon Gale, Photo Styling
Réalisation d'une rideau de salle à manger tradition avec parquet foncé.
Réalisation d'une rideau de salle à manger tradition avec parquet foncé.
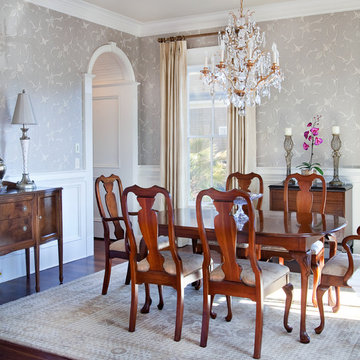
Réalisation d'une rideau de salle à manger tradition fermée avec un mur gris et parquet foncé.
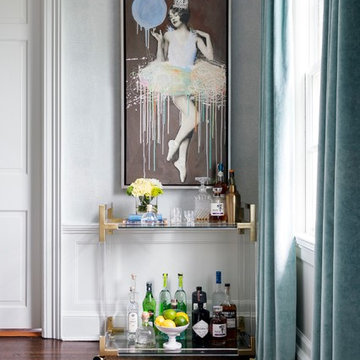
Cette image montre une grande rideau de salle à manger design fermée avec parquet foncé, un mur gris, aucune cheminée et un sol marron.
Idées déco de salles à manger avec parquet foncé
2
