Idées déco de salles à manger avec parquet peint et tous types de manteaux de cheminée
Trier par :
Budget
Trier par:Populaires du jour
141 - 160 sur 192 photos
1 sur 3
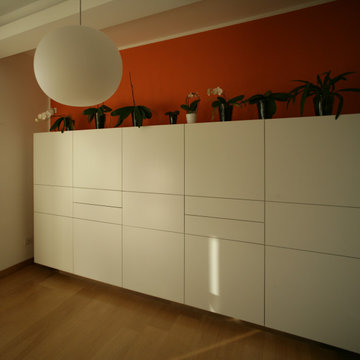
Si tratta di mobile su misura "sospeso" realizzato in MDF con laccatura bianco opaco con spazi studiati sulle esigenze della famiglia.
Aménagement d'une petite salle à manger ouverte sur le salon contemporaine avec un mur orange, parquet peint, une cheminée standard et un manteau de cheminée en métal.
Aménagement d'une petite salle à manger ouverte sur le salon contemporaine avec un mur orange, parquet peint, une cheminée standard et un manteau de cheminée en métal.
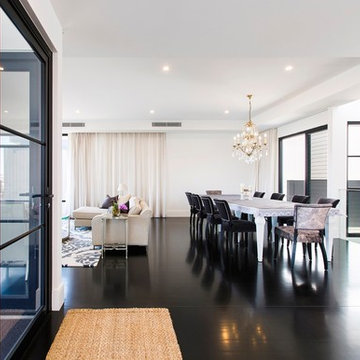
Mark James Edge Commercial Photography
Réalisation d'une grande salle à manger ouverte sur le salon minimaliste avec un mur blanc, parquet peint, une cheminée standard, un manteau de cheminée en pierre et un sol noir.
Réalisation d'une grande salle à manger ouverte sur le salon minimaliste avec un mur blanc, parquet peint, une cheminée standard, un manteau de cheminée en pierre et un sol noir.
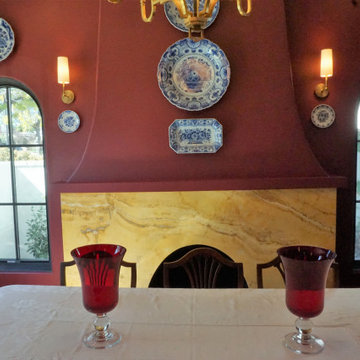
Marble fireplace, wood floorings, mission/tuscany finish
Réalisation d'une salle à manger ouverte sur le salon de taille moyenne avec un mur rouge, parquet peint, une cheminée standard, un manteau de cheminée en pierre, un sol noir et un plafond voûté.
Réalisation d'une salle à manger ouverte sur le salon de taille moyenne avec un mur rouge, parquet peint, une cheminée standard, un manteau de cheminée en pierre, un sol noir et un plafond voûté.
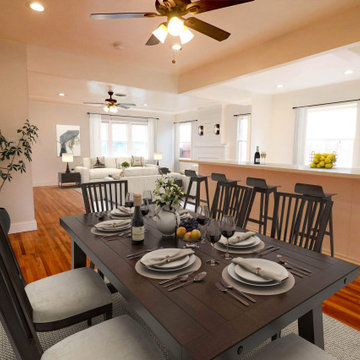
This was an easy pc project that was handed over to us by Alex. He wanted some changes on how he pitched in his listing to his clients. So, he decided to use our staging services and he was WOWed with the way it ended. Thank you Alex for being such a wonderful customer of idezignproperties. Till next time for your listing.
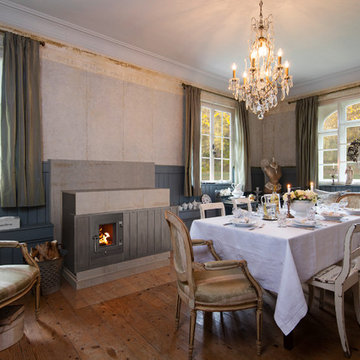
Brunner
Idée de décoration pour une salle à manger style shabby chic fermée et de taille moyenne avec un mur beige, parquet peint, une cheminée standard et un manteau de cheminée en métal.
Idée de décoration pour une salle à manger style shabby chic fermée et de taille moyenne avec un mur beige, parquet peint, une cheminée standard et un manteau de cheminée en métal.
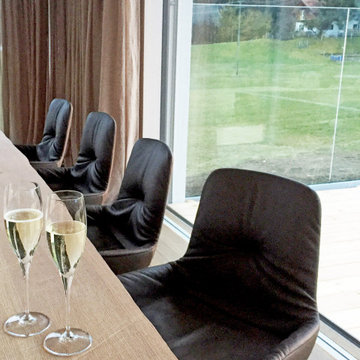
modernes und großzügiges Einfamilienhaus
Réalisation d'une très grande salle à manger ouverte sur le salon design avec un mur blanc, parquet peint, un poêle à bois, un manteau de cheminée en plâtre et un sol beige.
Réalisation d'une très grande salle à manger ouverte sur le salon design avec un mur blanc, parquet peint, un poêle à bois, un manteau de cheminée en plâtre et un sol beige.
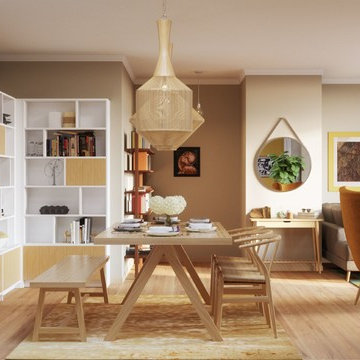
This is our proposal of living-room and dining-room design for a lovely family who wanted a space to relax, enjoy with family and meet with friends.
A colorful and lively space which include some design objects, like the Vertigo pendant lamp and the wishbone chairs.
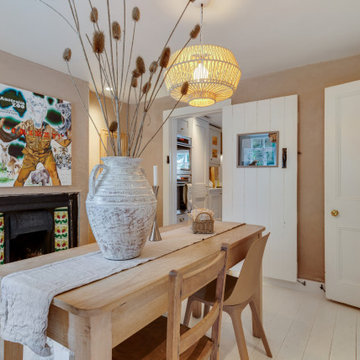
This dining room brings the outdoors in as much as possible in this listed property. The owners are keen travellers and use this space for work as well as entertainment.
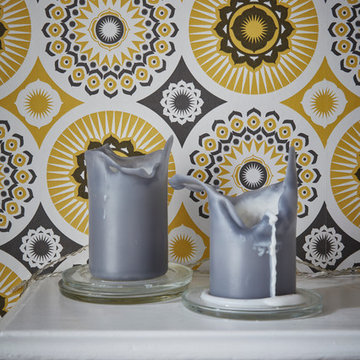
Contemporary, handle-less SieMatic 'Lotus white' gloss kitchen complete with; quartz worktops, mirror backsplash, Siemens appliances, Westin's extraction, Quooker boiling water tap and Blanco sink.
.
Photography by Andy Haslam
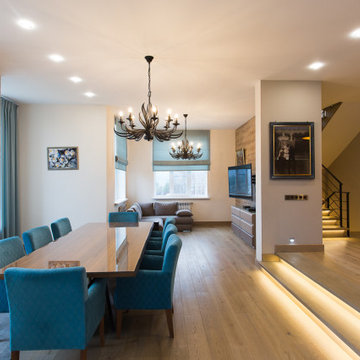
Гостиная, совмещенная со столовой и кухней и с выходом на веранду и в сад в загородном доме. Справа можно увидеть просторный холл с дежурной подсветкой, лестницу на второй этаж и в подвал. На заднем плане угловой диван и телевизор. Слева от обеденного стола расположен камин.
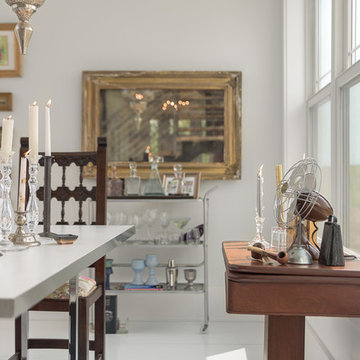
interior design & project manager-
Dawn D Totty Interior Designs
Cette photo montre une très grande salle à manger ouverte sur le salon chic avec un mur blanc, parquet peint, une cheminée standard, un manteau de cheminée en bois et un sol blanc.
Cette photo montre une très grande salle à manger ouverte sur le salon chic avec un mur blanc, parquet peint, une cheminée standard, un manteau de cheminée en bois et un sol blanc.
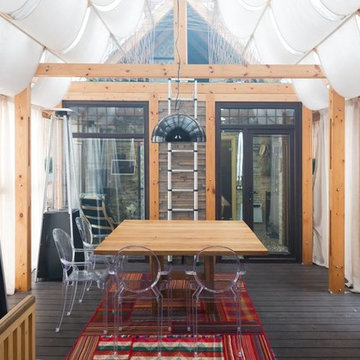
Архитектурный проект и дизайн-проект интерьеров садового павильона.
Назначение объекта: летняя кухня с печью и мангалом, столовая зона, сауна с комнатой отдыха, помывочной и санузлом, погреб.
Архитектор: Андрей Волков
Фотограф: Илья Иванов
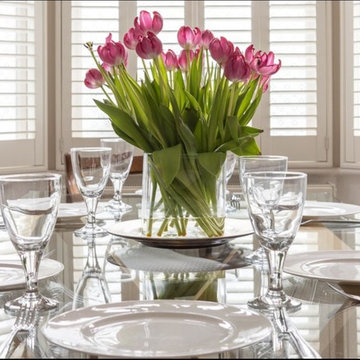
home staging of the dining room for the estate agents sales brochure,
Exemple d'une salle à manger ouverte sur le salon moderne de taille moyenne avec un mur blanc, parquet peint, une cheminée standard, un manteau de cheminée en pierre et un sol blanc.
Exemple d'une salle à manger ouverte sur le salon moderne de taille moyenne avec un mur blanc, parquet peint, une cheminée standard, un manteau de cheminée en pierre et un sol blanc.
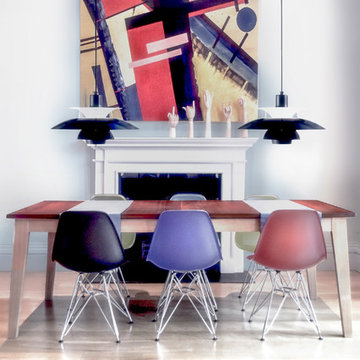
The brief is the refurbishment of a first floor flat in a South Kensington red brick building. A young couple of professionals wants to transform a two bedrooms constrained configuration into a more spacious one bedroom solution adding a laundry space to the existing restroom. Bespoke furniture and storage rationalise the space in height and joyful colours confer to the flat a playful atmosphere. The customised joinery is mostly concentrated in the circulation and service areas and they are designed to best suite functional and aesthetic requirements. The idea is based on a sensitive refurbishment trying to preserve the distinctive characteristics of the Victorian fabric in a Conservation Area while adapting the dwelling to the present modern living standards.
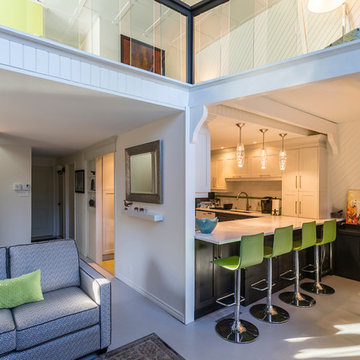
Lorraine Masse Design - photographe; Allen McEachern (photography)
Aménagement d'une petite salle à manger ouverte sur le salon classique avec un mur blanc, parquet peint, une cheminée standard, un manteau de cheminée en pierre et un sol beige.
Aménagement d'une petite salle à manger ouverte sur le salon classique avec un mur blanc, parquet peint, une cheminée standard, un manteau de cheminée en pierre et un sol beige.
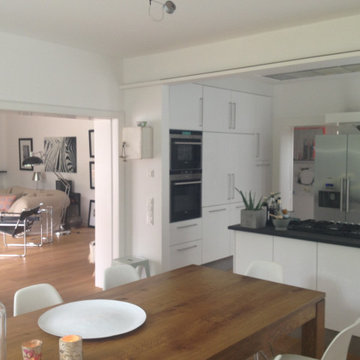
Ein Blick vom Esszimmer in Küche und Wohnzimmer...
Inspiration pour une grande salle à manger ouverte sur le salon design avec un mur blanc, parquet peint, une cheminée d'angle, un manteau de cheminée en brique et un sol marron.
Inspiration pour une grande salle à manger ouverte sur le salon design avec un mur blanc, parquet peint, une cheminée d'angle, un manteau de cheminée en brique et un sol marron.
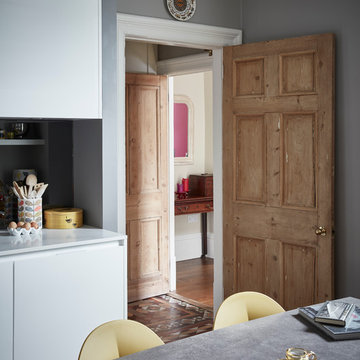
Contemporary, handle-less SieMatic 'Lotus white' gloss kitchen complete with; quartz worktops, mirror backsplash, Siemens appliances, Westin's extraction, Quooker boiling water tap and Blanco sink.
.
Photography by Andy Haslam
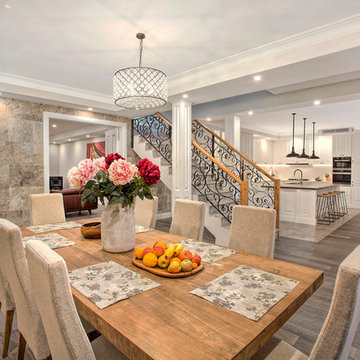
The main living area works perfectly as an entertaining area, opening up onto a huge outdoor terrace. Easily suited to large gatherings, while still retaining an intimate family home feel.
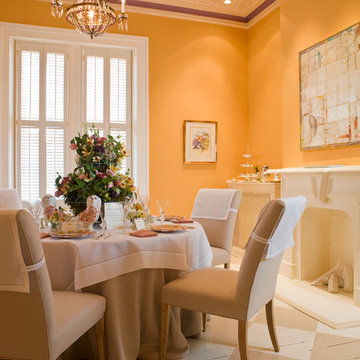
Idées déco pour une salle à manger ouverte sur le salon classique de taille moyenne avec parquet peint, une cheminée standard, un manteau de cheminée en plâtre et un mur jaune.
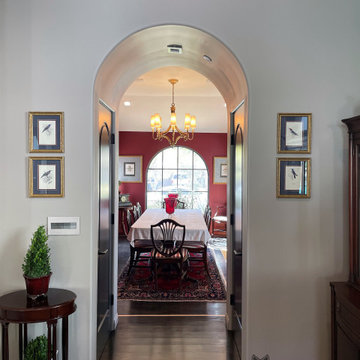
Marble fireplace, wood floorings, mission/tuscany finish
Cette photo montre une salle à manger ouverte sur le salon de taille moyenne avec un mur rouge, parquet peint, une cheminée standard, un manteau de cheminée en pierre, un sol noir et un plafond voûté.
Cette photo montre une salle à manger ouverte sur le salon de taille moyenne avec un mur rouge, parquet peint, une cheminée standard, un manteau de cheminée en pierre, un sol noir et un plafond voûté.
Idées déco de salles à manger avec parquet peint et tous types de manteaux de cheminée
8