Idées déco de salles à manger avec parquet peint et un sol en carrelage de porcelaine
Trier par :
Budget
Trier par:Populaires du jour
141 - 160 sur 12 621 photos
1 sur 3
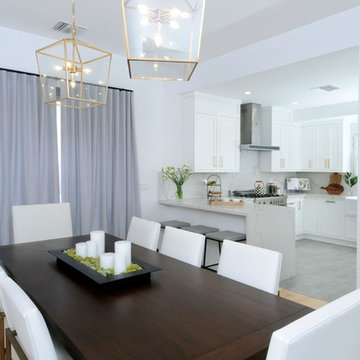
Michael Hillman
Exemple d'une salle à manger ouverte sur la cuisine chic de taille moyenne avec un sol en carrelage de porcelaine et un sol gris.
Exemple d'une salle à manger ouverte sur la cuisine chic de taille moyenne avec un sol en carrelage de porcelaine et un sol gris.
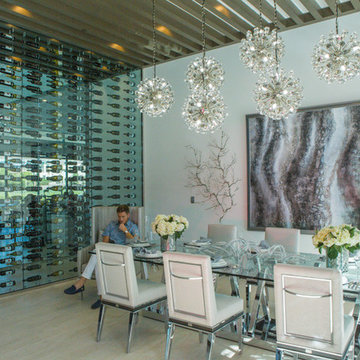
Fully Custom Dining Room
Idée de décoration pour une très grande salle à manger ouverte sur le salon design avec un mur blanc, un sol en carrelage de porcelaine, aucune cheminée et un sol beige.
Idée de décoration pour une très grande salle à manger ouverte sur le salon design avec un mur blanc, un sol en carrelage de porcelaine, aucune cheminée et un sol beige.
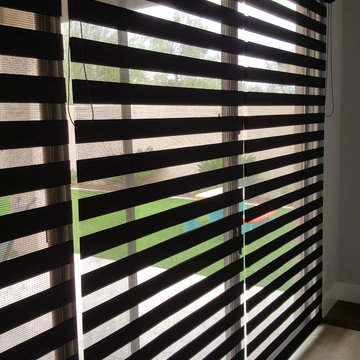
Exemple d'une grande salle à manger ouverte sur le salon moderne avec un mur gris, un sol en carrelage de porcelaine, aucune cheminée et un sol gris.
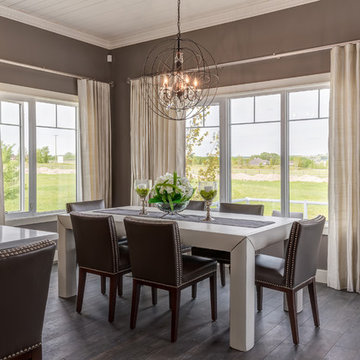
Inspiration pour une grande salle à manger ouverte sur la cuisine traditionnelle avec un mur gris et un sol en carrelage de porcelaine.
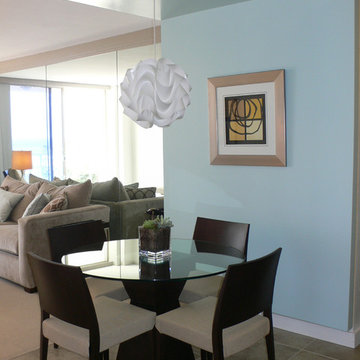
Idée de décoration pour une petite salle à manger ouverte sur la cuisine minimaliste avec un mur bleu, un sol en carrelage de porcelaine et éclairage.
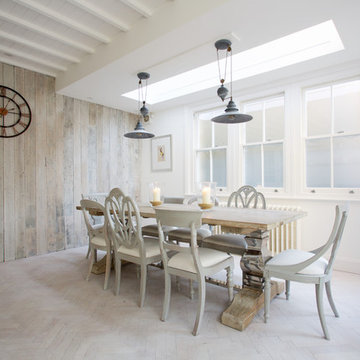
Gregory Davies
Cette photo montre une salle à manger tendance de taille moyenne avec un mur blanc et parquet peint.
Cette photo montre une salle à manger tendance de taille moyenne avec un mur blanc et parquet peint.

The new breakfast room extension features vaulted ceilings and an expanse of windows
Cette image montre une petite salle à manger craftsman avec une banquette d'angle, un mur bleu, un sol en carrelage de porcelaine, un sol gris et un plafond voûté.
Cette image montre une petite salle à manger craftsman avec une banquette d'angle, un mur bleu, un sol en carrelage de porcelaine, un sol gris et un plafond voûté.
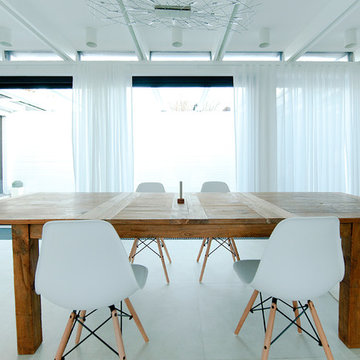
Die dunklen Bodenfliesen wurden durch helle, matte Fliesen in Betonoptik ersetzt und die schwarzen Holzdecken weiß gestrichen.
Interior Design: freudenspiel by Elisabeth Zola
Fotos: Zolaproduction
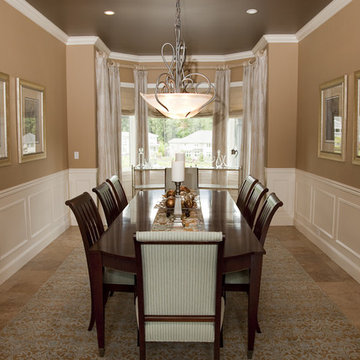
Dining room was long and narrow added glass/metal carts in the bay window for serving, area rug to soften the tiled floor and beautiful window treatment panels that mimic the framed art with tree branches in gold/cream colors along with roman shades for privacy. Paint colors to soften the room and the ceiling a metallic silver.
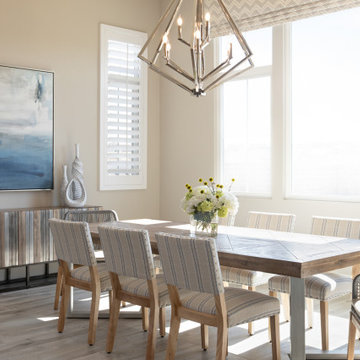
The dining area in the kitchen has a great view to the large back yard.
Idée de décoration pour une grande salle à manger tradition avec un sol en carrelage de porcelaine, un mur beige et un sol marron.
Idée de décoration pour une grande salle à manger tradition avec un sol en carrelage de porcelaine, un mur beige et un sol marron.
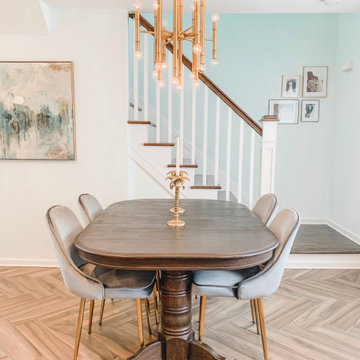
Idées déco pour une petite salle à manger ouverte sur la cuisine contemporaine avec un mur bleu, un sol en carrelage de porcelaine et un sol marron.
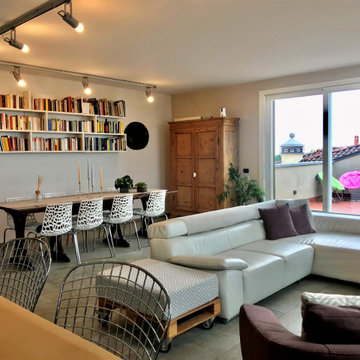
Vista delle diverse aree funzionali
Aménagement d'une très grande salle à manger contemporaine avec un mur beige, un sol en carrelage de porcelaine et un sol gris.
Aménagement d'une très grande salle à manger contemporaine avec un mur beige, un sol en carrelage de porcelaine et un sol gris.
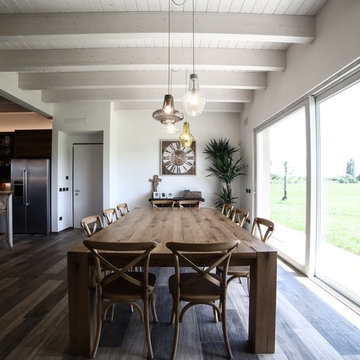
Aménagement d'une grande salle à manger ouverte sur la cuisine industrielle avec un sol en carrelage de porcelaine et un sol multicolore.
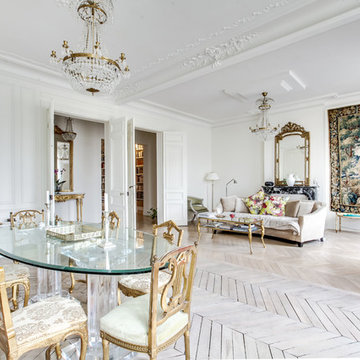
Aménagement d'une grande salle à manger classique avec un mur blanc, parquet peint, une cheminée standard, un manteau de cheminée en pierre, un sol blanc et éclairage.
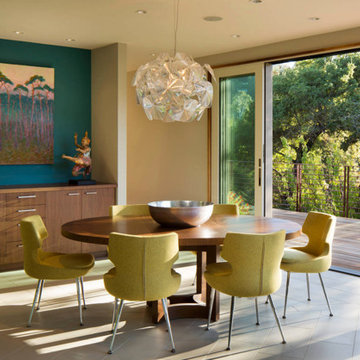
Cette photo montre une salle à manger ouverte sur le salon moderne de taille moyenne avec un mur beige, un sol en carrelage de porcelaine, aucune cheminée et un sol beige.

This multi-functional dining room is designed to reflect our client's eclectic and industrial vibe. From the distressed fabric on our custom swivel chairs to the reclaimed wood on the dining table, this space welcomes you in to cozy and have a seat. The highlight is the custom flooring, which carries slate-colored porcelain hex from the mudroom toward the dining room, blending into the light wood flooring with an organic feel. The metallic porcelain tile and hand blown glass pendants help round out the mixture of elements, and the result is a welcoming space for formal dining or after-dinner reading!

Photo: Lisa Petrole
Aménagement d'une très grande salle à manger ouverte sur la cuisine moderne avec un mur blanc, aucune cheminée, un sol gris et un sol en carrelage de porcelaine.
Aménagement d'une très grande salle à manger ouverte sur la cuisine moderne avec un mur blanc, aucune cheminée, un sol gris et un sol en carrelage de porcelaine.
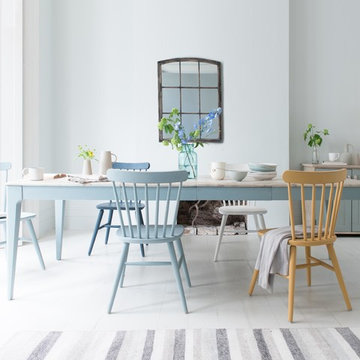
Like your table Medium, Large or Extra Large? Our extendable Tucker, with its reclaimed fir top and soft grey legs, is a flexible one-size-fits-all. Dig in!
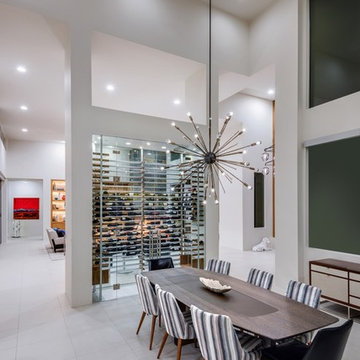
The unique opportunity and challenge for the Joshua Tree project was to enable the architecture to prioritize views. Set in the valley between Mummy and Camelback mountains, two iconic landforms located in Paradise Valley, Arizona, this lot “has it all” regarding views. The challenge was answered with what we refer to as the desert pavilion.
This highly penetrated piece of architecture carefully maintains a one-room deep composition. This allows each space to leverage the majestic mountain views. The material palette is executed in a panelized massing composition. The home, spawned from mid-century modern DNA, opens seamlessly to exterior living spaces providing for the ultimate in indoor/outdoor living.
Project Details:
Architecture: Drewett Works, Scottsdale, AZ // C.P. Drewett, AIA, NCARB // www.drewettworks.com
Builder: Bedbrock Developers, Paradise Valley, AZ // http://www.bedbrock.com
Interior Designer: Est Est, Scottsdale, AZ // http://www.estestinc.com
Photographer: Michael Duerinckx, Phoenix, AZ // www.inckx.com
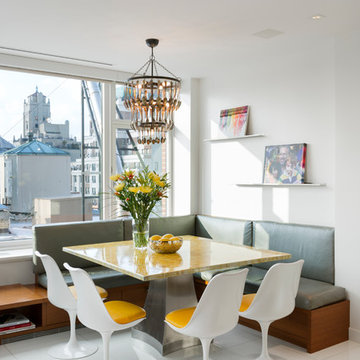
This bight corner eat-in kitchen is the center of family life. A banquet bench has custom storage and view of the city. Saarinen yellow and white Tulip chairs
Idées déco de salles à manger avec parquet peint et un sol en carrelage de porcelaine
8