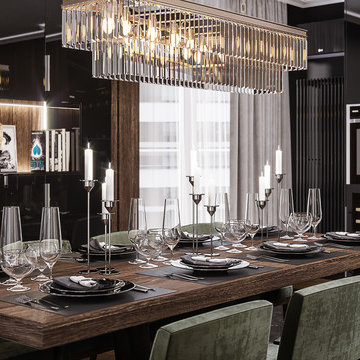Idées déco de salles à manger avec parquet peint et un sol marron
Trier par :
Budget
Trier par:Populaires du jour
161 - 180 sur 301 photos
1 sur 3
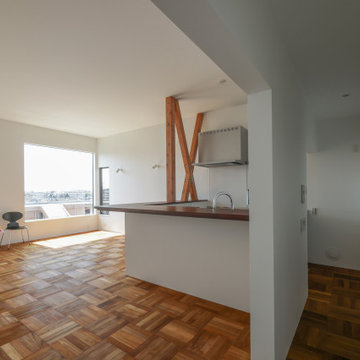
昭和の喫茶店をイメージしたダイニングカウンター。
木目を生かしたカウンターの存在感。
Réalisation d'une petite salle à manger ouverte sur le salon minimaliste avec un mur blanc, un sol marron, un plafond en papier peint, du papier peint, éclairage et parquet peint.
Réalisation d'une petite salle à manger ouverte sur le salon minimaliste avec un mur blanc, un sol marron, un plafond en papier peint, du papier peint, éclairage et parquet peint.
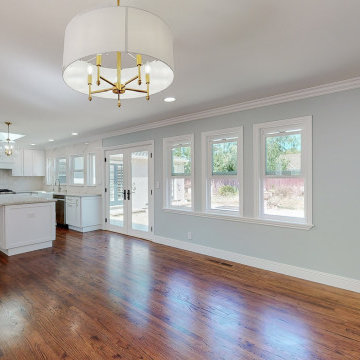
Lemon Remodeling specializes in full home remodeling, with a skilled team of craftsmen and a commitment to using top-quality materials. We work closely with our customers to bring their vision to life. Ready to start your home remodeling project? Contact us now or schedule a consultation on our convenient booking platform: https://calendly.com/lemonremodeling
In this full home remodeling, we transformed the kitchen into an open concept design, providing more space, enhancing social interaction, and potentially increasing your home's resale value. It's essential to assess your specific needs, lifestyle, and preferences.
This open kitchen features sanded and sealed parquet flooring, a fresh coat of blue interior paint, and LED recessed lighting, creating a welcoming atmosphere.
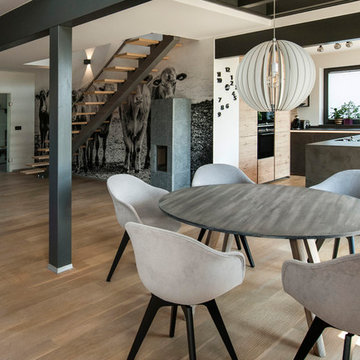
Interior Design: freudenspiel by Elisabeth Zola.
Fotos: Zolaproduction
Idées déco pour une grande salle à manger contemporaine avec un mur noir, parquet peint et un sol marron.
Idées déco pour une grande salle à manger contemporaine avec un mur noir, parquet peint et un sol marron.
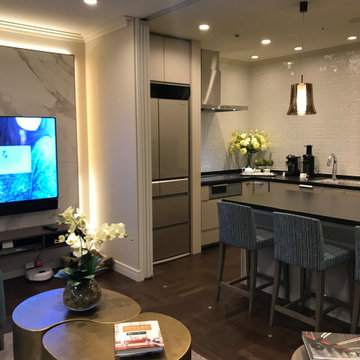
Réalisation d'une petite salle à manger ouverte sur le salon tradition avec un mur beige, parquet peint et un sol marron.
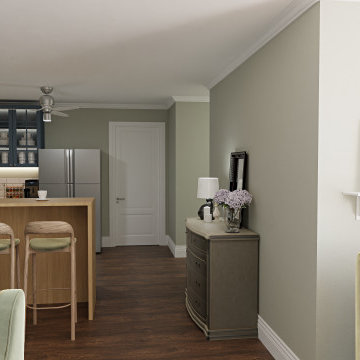
Our client had a clear vision for their Scandinavian-style apartment, but with limited natural light and a small area, it was a challenge to create a cozy and minimalist living space. Arhist came to the rescue with its user-friendly interface, which helped us design a space that incorporated neutral colors, natural materials, and smart storage solutions.
From modern and sleek furniture to soft lighting and simple decor accents, we carefully selected every element to highlight the Scandinavian style and create a serene and inviting atmosphere. The result is a stunning living space that feels spacious and uncluttered while still providing warmth and comfort.
With Arhist, we were able to achieve our client's vision and transform their apartment into a warm and welcoming home. Try Arhist for yourself with our 14-day free trial and see how you can achieve your dream living space.
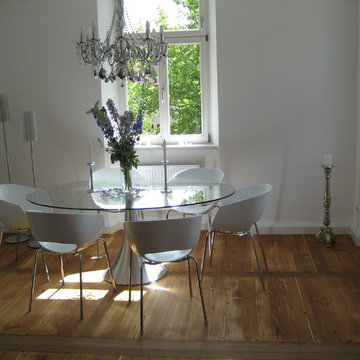
Karin Kreidl
Idée de décoration pour une salle à manger ouverte sur le salon design de taille moyenne avec un mur blanc, parquet peint et un sol marron.
Idée de décoration pour une salle à manger ouverte sur le salon design de taille moyenne avec un mur blanc, parquet peint et un sol marron.
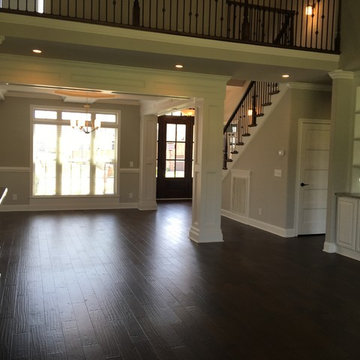
Idées déco pour une grande salle à manger craftsman avec un mur gris, parquet peint, une cheminée standard, un manteau de cheminée en brique et un sol marron.
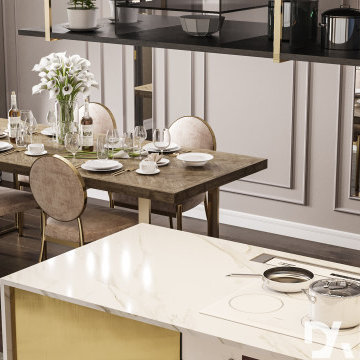
Aménagement d'une salle à manger classique avec un mur beige, parquet peint et un sol marron.
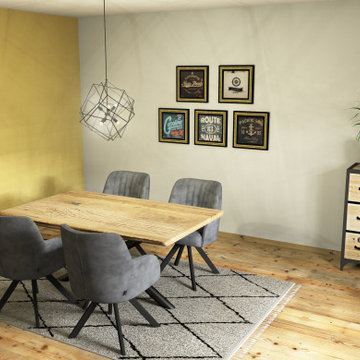
Cette photo montre une salle à manger industrielle fermée et de taille moyenne avec un mur gris, parquet peint et un sol marron.
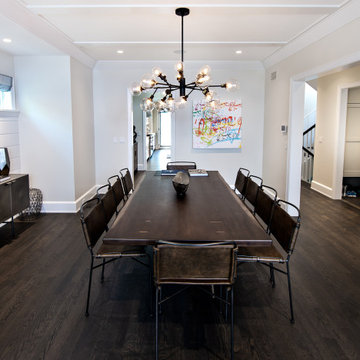
Our firm collaborated on this project as a spec home with a well-known Chicago builder. At that point the goal was to allow space for the home-buyer to envision their lifestyle. A clean slate for further interior work. After the client purchased this home with his two young girls, we curated a space for the family to live, work and play under one roof. This home features built-in storage, book shelving, home office, lower level gym and even a homework room. Everything has a place in this home, and the rooms are designed for gathering as well as privacy. A true 2020 lifestyle!
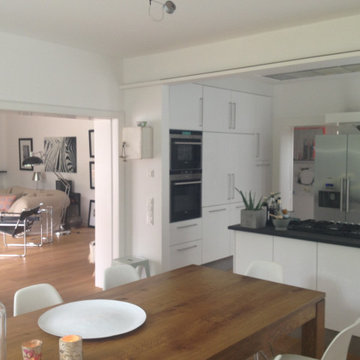
Ein Blick vom Esszimmer in Küche und Wohnzimmer...
Inspiration pour une grande salle à manger ouverte sur le salon design avec un mur blanc, parquet peint, une cheminée d'angle, un manteau de cheminée en brique et un sol marron.
Inspiration pour une grande salle à manger ouverte sur le salon design avec un mur blanc, parquet peint, une cheminée d'angle, un manteau de cheminée en brique et un sol marron.
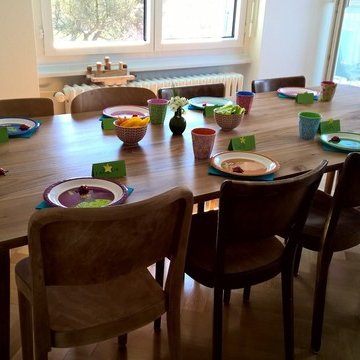
www.holzgespuer.de
Cette photo montre une grande salle à manger ouverte sur le salon tendance avec un mur blanc, parquet peint et un sol marron.
Cette photo montre une grande salle à manger ouverte sur le salon tendance avec un mur blanc, parquet peint et un sol marron.
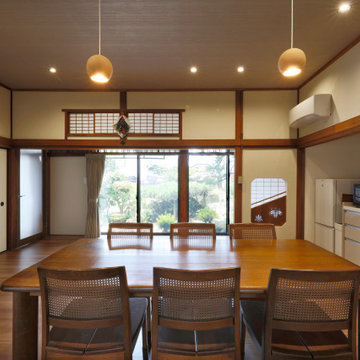
離れの和室リフォーム。ダイニング・キッチン。
Cette image montre une salle à manger ouverte sur la cuisine de taille moyenne avec un mur blanc, parquet peint, un sol marron, un plafond en papier peint, du papier peint et éclairage.
Cette image montre une salle à manger ouverte sur la cuisine de taille moyenne avec un mur blanc, parquet peint, un sol marron, un plafond en papier peint, du papier peint et éclairage.
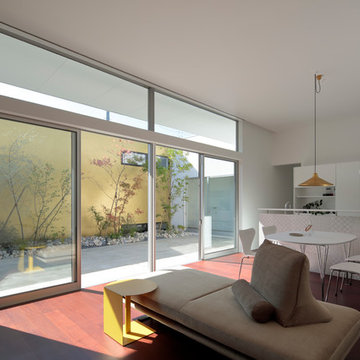
Cette photo montre une salle à manger ouverte sur le salon moderne avec un mur blanc, parquet peint et un sol marron.
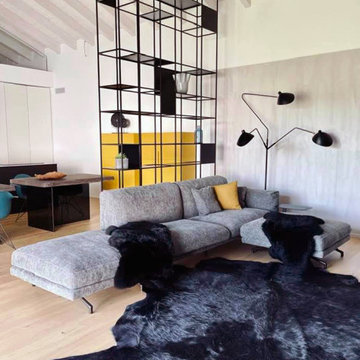
creazione di una libreria in ferro nero terra/cielo per "distanziare" lo spazio dedicato al pranzo da quello dedicato al relax davanti alla TV
Idées déco pour une grande salle à manger ouverte sur le salon contemporaine avec un mur blanc, parquet peint, aucune cheminée, un sol marron et un plafond en bois.
Idées déco pour une grande salle à manger ouverte sur le salon contemporaine avec un mur blanc, parquet peint, aucune cheminée, un sol marron et un plafond en bois.
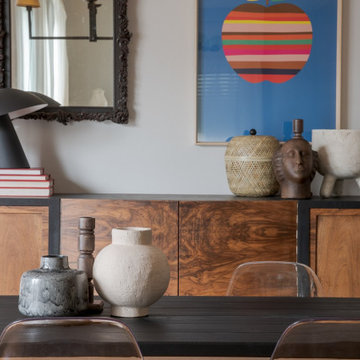
Idées déco pour une salle à manger rétro de taille moyenne avec un mur gris, parquet peint et un sol marron.
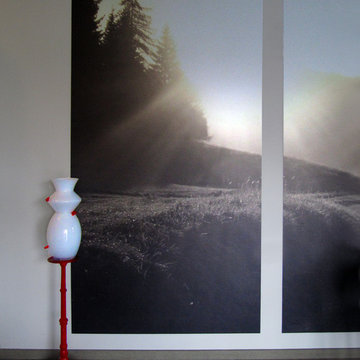
Cette image montre une salle à manger ouverte sur le salon design de taille moyenne avec un mur blanc, parquet peint et un sol marron.
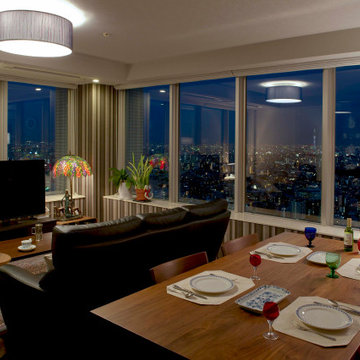
都会の中の、静穏な暮らし
夫が収集した希少なリヤドロや日本人形。
妻が描いたトールペインティングや、美しい食器の数々。
2人のコレクションを収める新たな住まいは、タワーマンションの高層階にあった。
グレイッシュなトーンを基調としたLDK。
コーナーと腰壁には大胆な縦縞柄のクロスがアクセントに用いられ、
ブラックセードのシーリングランプとベルギー絨毯が室の上下を引き締める。
入口にはディープブラウンの収納家具がL字に設けられ、
天井まで続くガラス扉を隔てて、夫妻のコレクションが一覧できる。
寝室では、ブルーグレーの壁紙が静謐(せいひつ)な雰囲気を醸し出し、
艶のあるホワイトな家具との対比が生まれた。
高層建築の中に質感と温もりが同居するこの住まいは、
都心での新たな暮らしのあり方を示唆している。
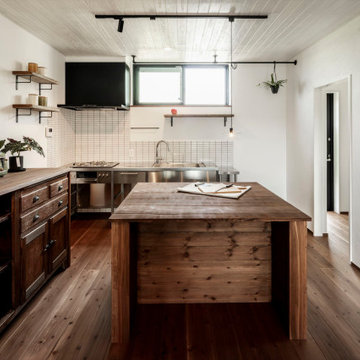
Idée de décoration pour une salle à manger nordique avec un mur blanc, parquet peint et un sol marron.
Idées déco de salles à manger avec parquet peint et un sol marron
9
