Idées déco de salles à manger avec parquet peint et un sol noir
Trier par :
Budget
Trier par:Populaires du jour
21 - 40 sur 66 photos
1 sur 3
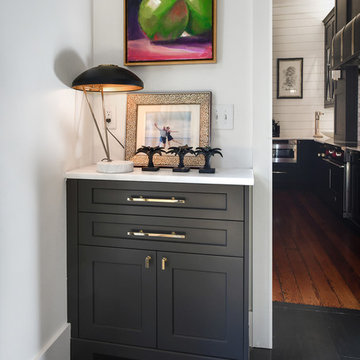
Cette photo montre une grande salle à manger ouverte sur la cuisine tendance avec un mur noir, parquet peint, aucune cheminée et un sol noir.
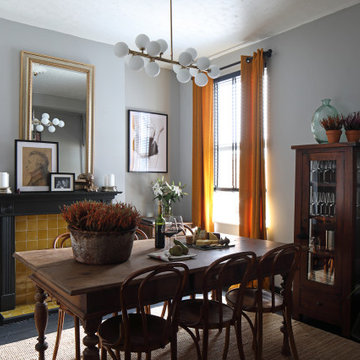
Exemple d'une salle à manger chic fermée et de taille moyenne avec un mur gris, parquet peint, un poêle à bois, un manteau de cheminée en carrelage et un sol noir.
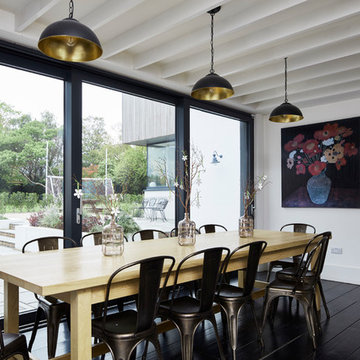
Aménagement d'une salle à manger classique fermée avec un mur blanc, parquet peint et un sol noir.
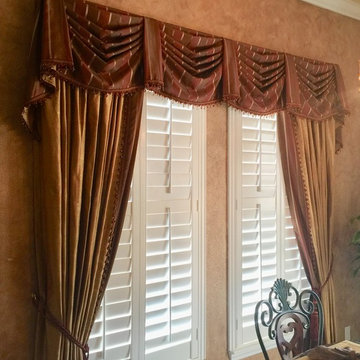
Exemple d'une salle à manger chic fermée et de taille moyenne avec un mur beige, parquet peint, aucune cheminée et un sol noir.
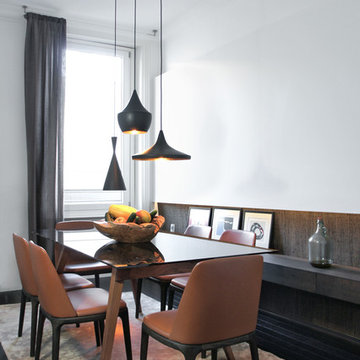
Inspiration pour une salle à manger design avec un mur blanc, parquet peint et un sol noir.
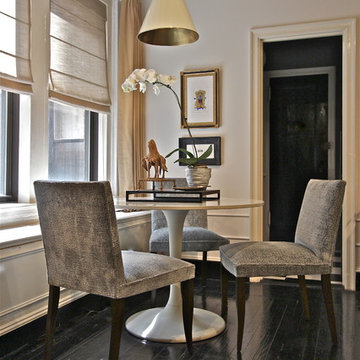
Cette photo montre une grande salle à manger éclectique fermée avec un mur blanc, parquet peint et un sol noir.
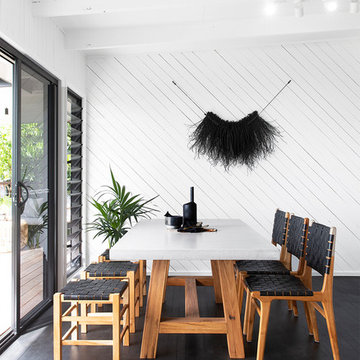
Design & Styling: @blackandwhiteprojects | Photography @villastyling
Inspiration pour une salle à manger marine avec un mur blanc, parquet peint et un sol noir.
Inspiration pour une salle à manger marine avec un mur blanc, parquet peint et un sol noir.
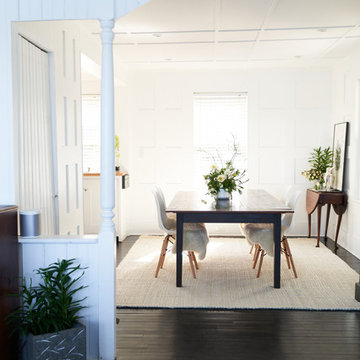
Open Concept Dining Room into the kitchen with a beautiful arch detailing. Custom Table and simple chairs mixing antiques with new modern pieces.
Réalisation d'une salle à manger ouverte sur la cuisine tradition de taille moyenne avec un mur blanc, parquet peint, une cheminée standard, un manteau de cheminée en bois et un sol noir.
Réalisation d'une salle à manger ouverte sur la cuisine tradition de taille moyenne avec un mur blanc, parquet peint, une cheminée standard, un manteau de cheminée en bois et un sol noir.
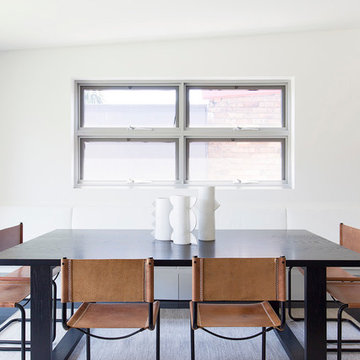
A newly renovated terrace in St Peters needed the final touches to really make this house a home, and one that was representative of it’s colourful owner. This very energetic and enthusiastic client definitely made the project one to remember.
With a big brief to highlight the clients love for fashion, a key feature throughout was her personal ‘rock’ style. Pops of ‘rock' are found throughout and feature heavily in the luxe living areas with an entire wall designated to the clients icons including a lovely photograph of the her parents. The clients love for original vintage elements made it easy to style the home incorporating many of her own pieces. A custom vinyl storage unit finished with a Carrara marble top to match the new coffee tables, side tables and feature Tom Dixon bedside sconces, specifically designed to suit an ongoing vinyl collection.
Along with clever storage solutions, making sure the small terrace house could accommodate her large family gatherings was high on the agenda. We created beautifully luxe details to sit amongst her items inherited which held strong sentimental value, all whilst providing smart storage solutions to house her curated collections of clothes, shoes and jewellery. Custom joinery was introduced throughout the home including bespoke bed heads finished in luxurious velvet and an excessive banquette wrapped in white Italian leather. Hidden shoe compartments are found in all joinery elements even below the banquette seating designed to accommodate the clients extended family gatherings.
Photographer: Simon Whitbread
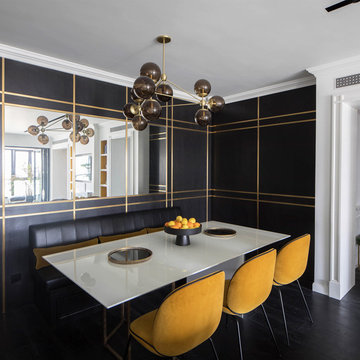
La zona pranzo e inclusa nel soggiorno ma caratterizzata da una pannellatura di legno laccato nero con fasce di ottone e specchio centrale. La finitura dei muri, contrasta con il resto del soggiorno e definisce lo spazio. le sedie sono in velluto ocra di Gubi, il tavolo "Plinto " di Meridiani, ha una struttura di ottone che richiama l ottone delle pareti. sopra il tavolo una lampadario di Roll and Hill.
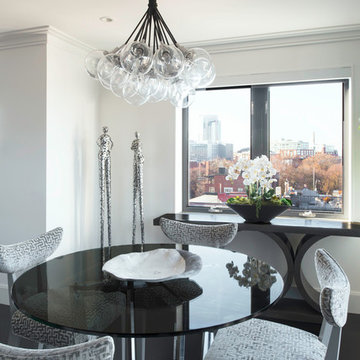
TEAM
Architect: LDa Architecture & Interiors
Interior Designer: LDa Architecture & Interiors
Builder: C.H. Newton Builders, Inc.
Photographer: Karen Philippe
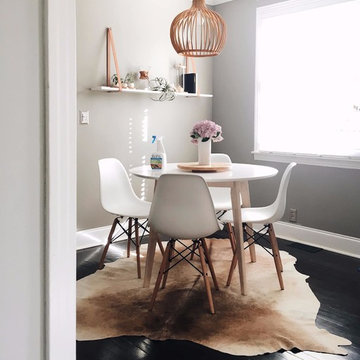
Cette image montre une salle à manger traditionnelle fermée et de taille moyenne avec un mur gris, parquet peint, aucune cheminée et un sol noir.
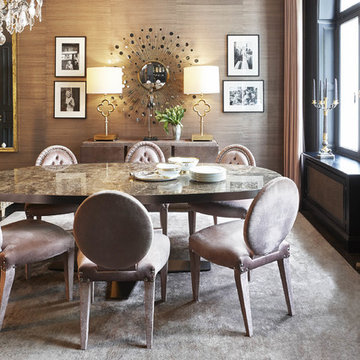
Misha Vetter Fotografie
Cette photo montre une salle à manger rétro de taille moyenne avec un mur marron, parquet peint et un sol noir.
Cette photo montre une salle à manger rétro de taille moyenne avec un mur marron, parquet peint et un sol noir.
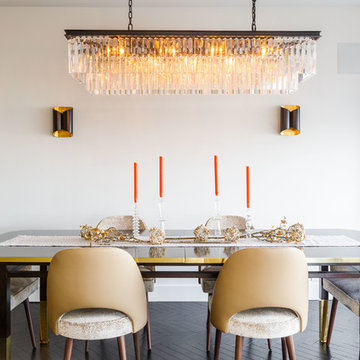
Idées déco pour une salle à manger contemporaine avec un mur blanc, parquet peint et un sol noir.
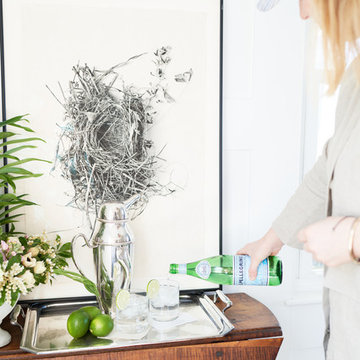
Open Concept Dining Room into the kitchen with a beautiful arch detailing. Custom Table and simple chairs mixing antiques with new modern pieces.
Réalisation d'une salle à manger ouverte sur la cuisine tradition de taille moyenne avec un mur blanc, parquet peint, une cheminée standard, un manteau de cheminée en bois et un sol noir.
Réalisation d'une salle à manger ouverte sur la cuisine tradition de taille moyenne avec un mur blanc, parquet peint, une cheminée standard, un manteau de cheminée en bois et un sol noir.
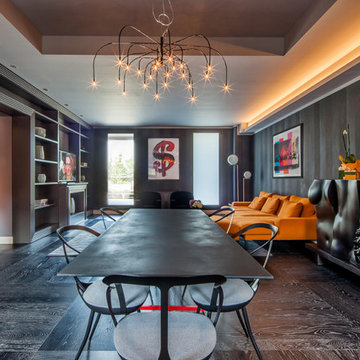
Idées déco pour une salle à manger ouverte sur le salon éclectique de taille moyenne avec un mur noir, parquet peint, une cheminée standard et un sol noir.
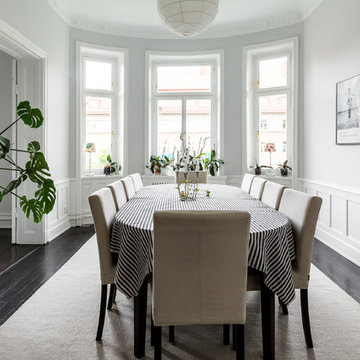
Cette photo montre une salle à manger scandinave fermée et de taille moyenne avec un mur blanc, parquet peint, aucune cheminée et un sol noir.
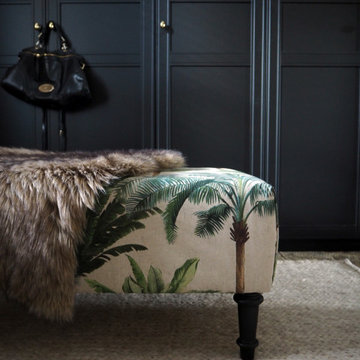
Exemple d'une salle à manger fermée et de taille moyenne avec un mur jaune, parquet peint, aucune cheminée et un sol noir.
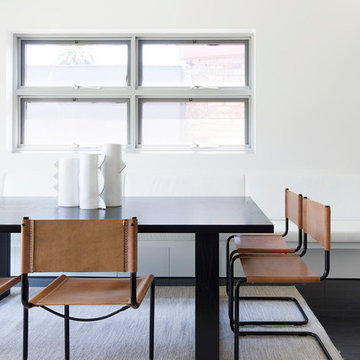
A newly renovated terrace in St Peters needed the final touches to really make this house a home, and one that was representative of it’s colourful owner. This very energetic and enthusiastic client definitely made the project one to remember.
With a big brief to highlight the clients love for fashion, a key feature throughout was her personal ‘rock’ style. Pops of ‘rock' are found throughout and feature heavily in the luxe living areas with an entire wall designated to the clients icons including a lovely photograph of the her parents. The clients love for original vintage elements made it easy to style the home incorporating many of her own pieces. A custom vinyl storage unit finished with a Carrara marble top to match the new coffee tables, side tables and feature Tom Dixon bedside sconces, specifically designed to suit an ongoing vinyl collection.
Along with clever storage solutions, making sure the small terrace house could accommodate her large family gatherings was high on the agenda. We created beautifully luxe details to sit amongst her items inherited which held strong sentimental value, all whilst providing smart storage solutions to house her curated collections of clothes, shoes and jewellery. Custom joinery was introduced throughout the home including bespoke bed heads finished in luxurious velvet and an excessive banquette wrapped in white Italian leather. Hidden shoe compartments are found in all joinery elements even below the banquette seating designed to accommodate the clients extended family gatherings.
Photographer: Simon Whitbread
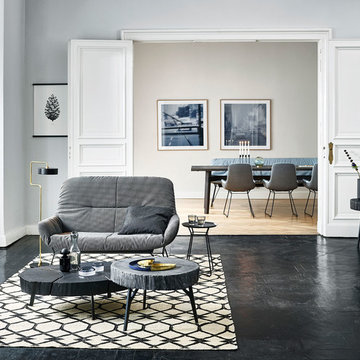
Zum sinnlichen Erlebnis wird der Stuhl beim Hinsetzen: die Innenpolsterung schmiegt sich wie ein flauschiges Kissen in die Sitzschale und offenbart seinen weichen Kern.
Idées déco de salles à manger avec parquet peint et un sol noir
2