Idées déco de salles à manger avec parquet peint et une cheminée
Trier par :
Budget
Trier par:Populaires du jour
101 - 120 sur 240 photos
1 sur 3
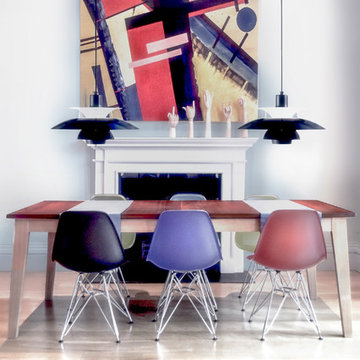
The brief is the refurbishment of a first floor flat in a South Kensington red brick building. A young couple of professionals wants to transform a two bedrooms constrained configuration into a more spacious one bedroom solution adding a laundry space to the existing restroom. Bespoke furniture and storage rationalise the space in height and joyful colours confer to the flat a playful atmosphere. The customised joinery is mostly concentrated in the circulation and service areas and they are designed to best suite functional and aesthetic requirements. The idea is based on a sensitive refurbishment trying to preserve the distinctive characteristics of the Victorian fabric in a Conservation Area while adapting the dwelling to the present modern living standards.
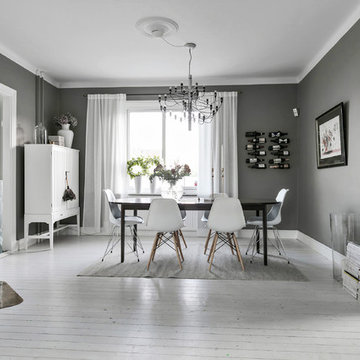
Bjurfors.se/SE360
Inspiration pour une salle à manger nordique fermée et de taille moyenne avec un mur gris, parquet peint, un sol blanc et une cheminée d'angle.
Inspiration pour une salle à manger nordique fermée et de taille moyenne avec un mur gris, parquet peint, un sol blanc et une cheminée d'angle.
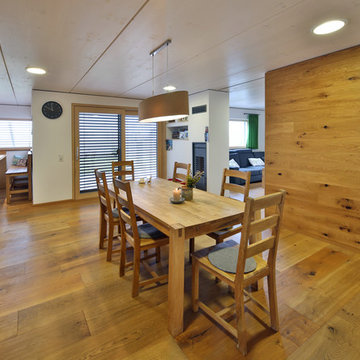
Nixdorf Fotografie
Réalisation d'une salle à manger ouverte sur le salon design de taille moyenne avec un mur blanc, parquet peint, une cheminée standard et un sol marron.
Réalisation d'une salle à manger ouverte sur le salon design de taille moyenne avec un mur blanc, parquet peint, une cheminée standard et un sol marron.
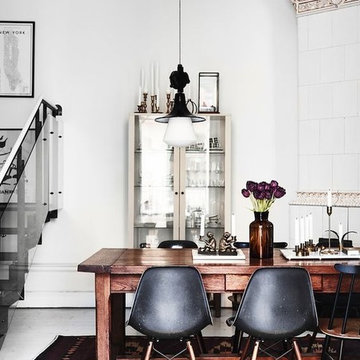
kalle gustafsson
Cette image montre une salle à manger ouverte sur la cuisine nordique avec un mur blanc, parquet peint et une cheminée ribbon.
Cette image montre une salle à manger ouverte sur la cuisine nordique avec un mur blanc, parquet peint et une cheminée ribbon.
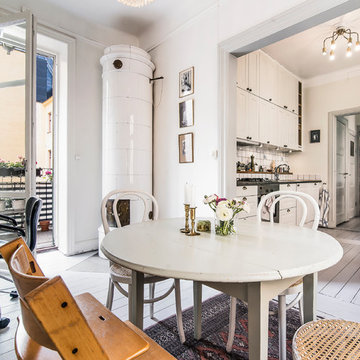
Michaela Andersson
Idée de décoration pour une salle à manger ouverte sur la cuisine nordique de taille moyenne avec un mur blanc, parquet peint et un poêle à bois.
Idée de décoration pour une salle à manger ouverte sur la cuisine nordique de taille moyenne avec un mur blanc, parquet peint et un poêle à bois.
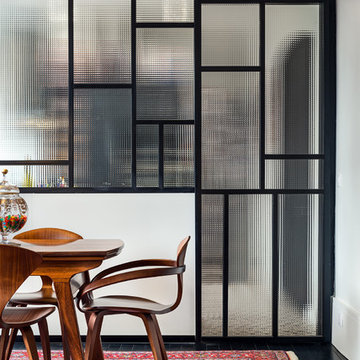
François Guillemin
Idées déco pour une grande salle à manger ouverte sur le salon éclectique avec un mur blanc, parquet peint, une cheminée standard et un manteau de cheminée en pierre.
Idées déco pour une grande salle à manger ouverte sur le salon éclectique avec un mur blanc, parquet peint, une cheminée standard et un manteau de cheminée en pierre.
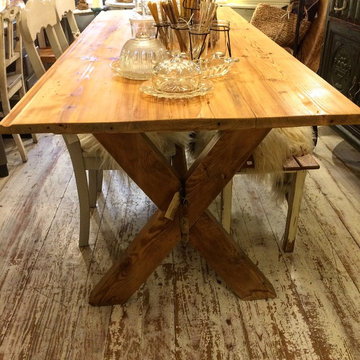
Antiker Waschtisch, restauriert aus Vollholz um 1920.
Gut geeignet als großer Esstisch
Maße H 82,5 B 83 L 200
Idée de décoration pour une grande salle à manger ouverte sur le salon champêtre avec un mur beige, parquet peint, un poêle à bois, un manteau de cheminée en brique et un sol blanc.
Idée de décoration pour une grande salle à manger ouverte sur le salon champêtre avec un mur beige, parquet peint, un poêle à bois, un manteau de cheminée en brique et un sol blanc.
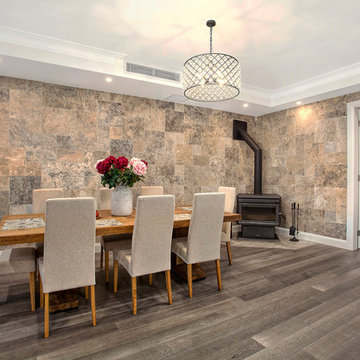
The dining room involves a unique blend of natural materials. The walls are decorated with natural stone tile, and the floor is engineered timber. The ceilings all include a bulkhead. The traditional fireplace adds a traditional touch to the modern styled home.
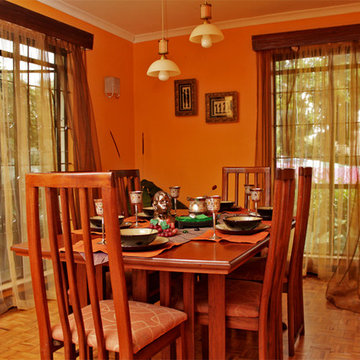
C&G Photography
Inspiration pour une salle à manger ouverte sur la cuisine craftsman de taille moyenne avec un mur orange, parquet peint, une cheminée d'angle et un manteau de cheminée en brique.
Inspiration pour une salle à manger ouverte sur la cuisine craftsman de taille moyenne avec un mur orange, parquet peint, une cheminée d'angle et un manteau de cheminée en brique.
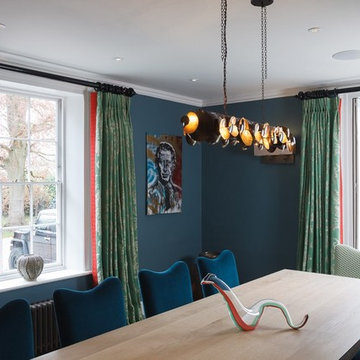
Michael Cameron Photography
Cette photo montre une grande salle à manger éclectique avec un mur vert, parquet peint, un poêle à bois et un manteau de cheminée en métal.
Cette photo montre une grande salle à manger éclectique avec un mur vert, parquet peint, un poêle à bois et un manteau de cheminée en métal.
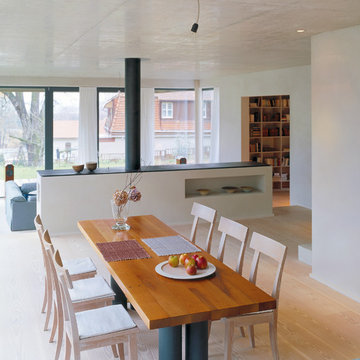
Fotografin: Grit Doerre
Cette photo montre une grande salle à manger tendance avec un mur gris, parquet peint, une cheminée standard et un manteau de cheminée en métal.
Cette photo montre une grande salle à manger tendance avec un mur gris, parquet peint, une cheminée standard et un manteau de cheminée en métal.
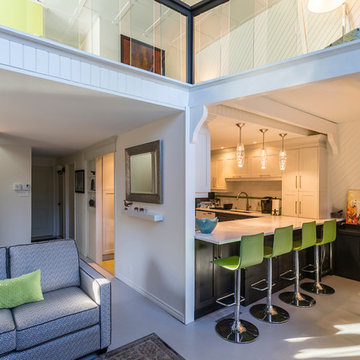
Lorraine Masse Design - photographe; Allen McEachern (photography)
Aménagement d'une petite salle à manger ouverte sur le salon classique avec un mur blanc, parquet peint, une cheminée standard, un manteau de cheminée en pierre et un sol beige.
Aménagement d'une petite salle à manger ouverte sur le salon classique avec un mur blanc, parquet peint, une cheminée standard, un manteau de cheminée en pierre et un sol beige.
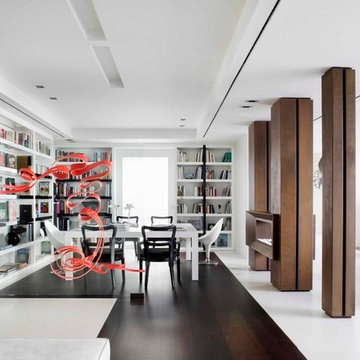
Idée de décoration pour une grande salle à manger ouverte sur le salon design avec un mur blanc, parquet peint et une cheminée ribbon.
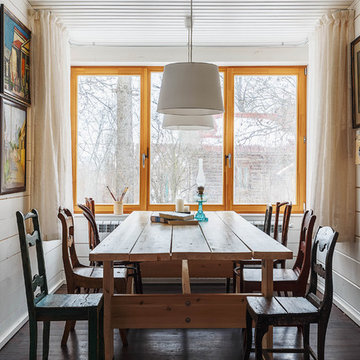
Стол в обеденной зоне сделан рабочими на месте по эскизам архитекторов. Стулья – антикварные и все разные. Особенно очаровывают своей наивной искренностью те, что изготовлены в кустарных крестьянских столярных мастерских.
фото: Сергей Красюк
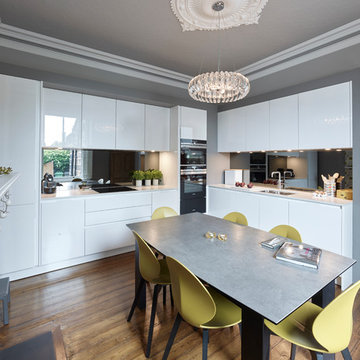
Contemporary, handle-less SieMatic 'Lotus white' gloss kitchen complete with; quartz worktops, mirror backsplash, Siemens appliances, Westin's extraction, Quooker boiling water tap and Blanco sink.
.
Photography by Andy Haslam
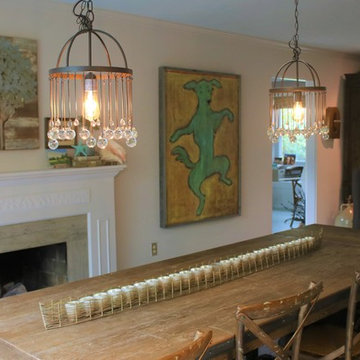
My client has a large blended family and wanted a big dining table that had a very relaxed feel. We painted the floors so that they look whitewashed with just a hint of robin's egg blue, her favorite color. Fun pendant lights were installed. The fireplace mantle was painted. The room now has a light airy feel and there is plenty of room for her family to relax and enjoy each others company during meals.
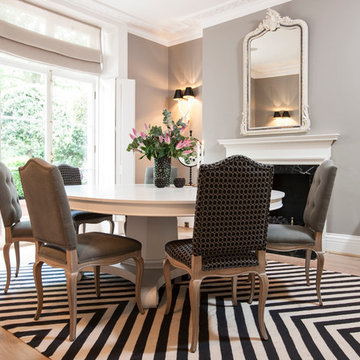
Cette photo montre une salle à manger chic avec un mur gris, parquet peint, une cheminée standard et un manteau de cheminée en béton.
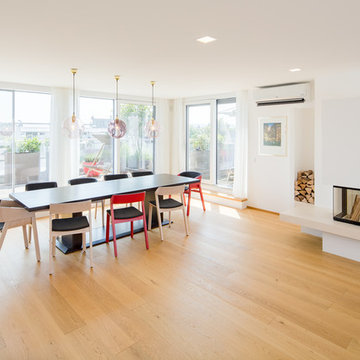
Peter Rauchecker für Kathameno Interior Design
Großzügiger Esstisch mit gemütlichen Stühlen in rot und weiß mit Kamin und grandioser Aussicht, drei Kugel-Glasleuchten, Holzablage bei Kamin. Klimaanlage, Deckenspots rechteckig
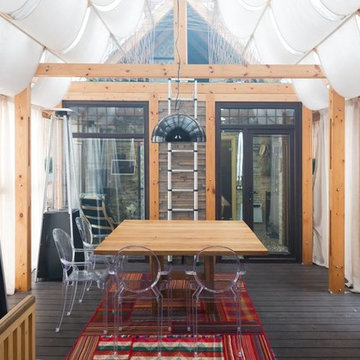
Архитектурный проект и дизайн-проект интерьеров садового павильона.
Назначение объекта: летняя кухня с печью и мангалом, столовая зона, сауна с комнатой отдыха, помывочной и санузлом, погреб.
Архитектор: Андрей Волков
Фотограф: Илья Иванов
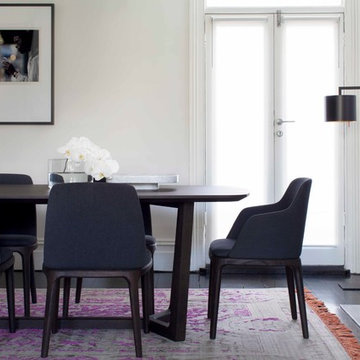
Photo: Francoise Baudet
Réalisation d'une petite salle à manger ouverte sur le salon design avec un mur blanc, parquet peint, une cheminée standard et un manteau de cheminée en pierre.
Réalisation d'une petite salle à manger ouverte sur le salon design avec un mur blanc, parquet peint, une cheminée standard et un manteau de cheminée en pierre.
Idées déco de salles à manger avec parquet peint et une cheminée
6