Idées déco de salles à manger avec poutres apparentes et différents designs de plafond
Trier par :
Budget
Trier par:Populaires du jour
21 - 40 sur 3 357 photos
1 sur 3
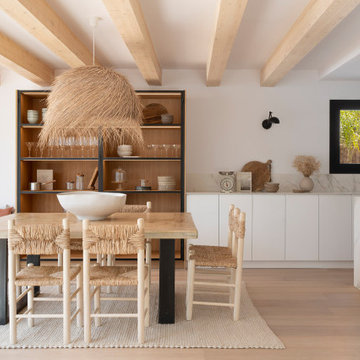
Idées déco pour une salle à manger contemporaine avec un mur blanc, parquet clair, un sol beige et poutres apparentes.

Joinery Banquet Seating to dining area of Kitchen
Idée de décoration pour une salle à manger ouverte sur le salon tradition de taille moyenne avec parquet clair, un sol marron et poutres apparentes.
Idée de décoration pour une salle à manger ouverte sur le salon tradition de taille moyenne avec parquet clair, un sol marron et poutres apparentes.
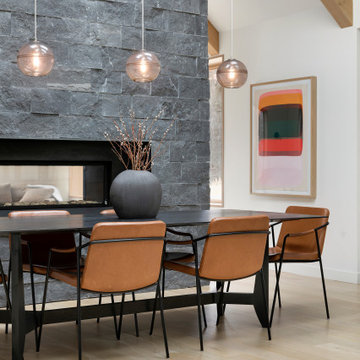
Aménagement d'une salle à manger ouverte sur la cuisine contemporaine avec un mur blanc, parquet clair, une cheminée double-face, un manteau de cheminée en pierre, un sol beige, poutres apparentes et un plafond voûté.

Stylish Productions
Idée de décoration pour une salle à manger marine avec un mur blanc, un sol multicolore, poutres apparentes, un plafond voûté et du lambris de bois.
Idée de décoration pour une salle à manger marine avec un mur blanc, un sol multicolore, poutres apparentes, un plafond voûté et du lambris de bois.
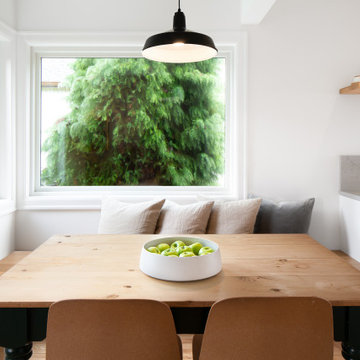
Remodel of an existing kitchen to incorporate a functional space for a family of four. The design included a custom dining nook with a built in bench.
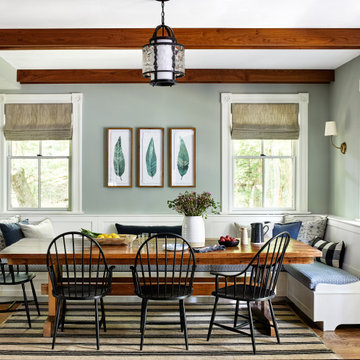
Cette photo montre une salle à manger nature avec une banquette d'angle, un mur gris, un sol en bois brun, un sol marron et poutres apparentes.

Idées déco pour une salle à manger ouverte sur le salon montagne avec un mur blanc, sol en béton ciré, un sol noir, poutres apparentes, un plafond voûté et un plafond en bois.

Inspiration pour une grande salle à manger traditionnelle fermée avec un mur gris, parquet clair, un sol marron, une cheminée standard, un manteau de cheminée en bois, poutres apparentes et boiseries.

Aménagement d'une salle à manger ouverte sur le salon campagne avec un mur blanc, parquet clair, un sol beige et poutres apparentes.
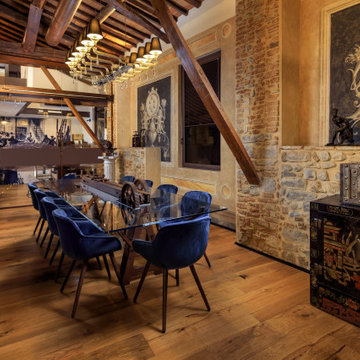
Aménagement d'une salle à manger méditerranéenne avec un mur marron, un sol en bois brun, un sol marron, poutres apparentes et un plafond voûté.
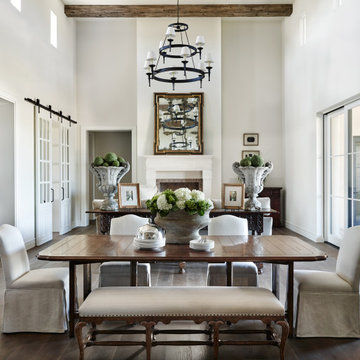
Cette photo montre une salle à manger chic avec un mur blanc, parquet foncé, une cheminée standard, un sol marron et poutres apparentes.

Polished concrete floors. Exposed cypress timber beam ceiling. Big Ass Fan. Accordian doors. Indoor/outdoor design. Exposed HVAC duct work. Great room design. LEED Platinum home. Photos by Matt McCorteney.
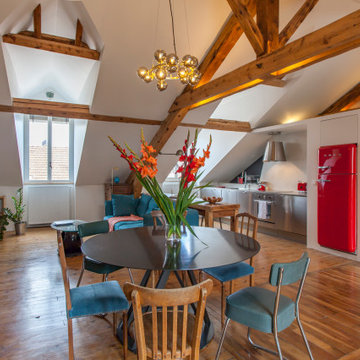
Cette photo montre une salle à manger ouverte sur le salon éclectique avec un mur blanc, un sol en bois brun, un sol marron, poutres apparentes et un plafond voûté.

Une cuisine avec le nouveau système box, complètement intégrée et dissimulée dans le séjour et une salle à manger.
Aménagement d'une grande salle à manger classique avec un mur beige, un sol en travertin, aucune cheminée, un sol beige et poutres apparentes.
Aménagement d'une grande salle à manger classique avec un mur beige, un sol en travertin, aucune cheminée, un sol beige et poutres apparentes.

The clients' reproduction Frank Lloyd Wright Floor Lamp and MCM furnishings complete this seating area in the dining room nook. This area used to be an exterior porch, but was enclosed to make the current dining room larger. In the dining room, we added a walnut bar with an antique gold toekick and antique gold hardware, along with an enclosed tall walnut cabinet for storage. The tall dining room cabinet also conceals a vertical steel structural beam, while providing valuable storage space. The walnut bar and dining cabinets breathe new life into the space and echo the tones of the wood walls and cabinets in the adjoining kitchen and living room. Finally, our design team finished the space with MCM furniture, art and accessories.
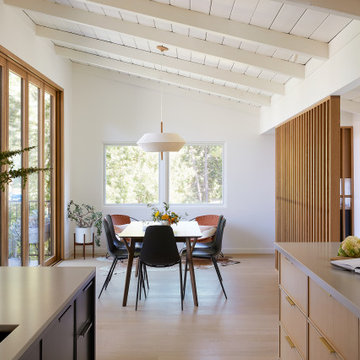
What started as a kitchen and two-bathroom remodel evolved into a full home renovation plus conversion of the downstairs unfinished basement into a permitted first story addition, complete with family room, guest suite, mudroom, and a new front entrance. We married the midcentury modern architecture with vintage, eclectic details and thoughtful materials.

Originally, the dining layout was too small for our clients needs. We reconfigured the space to allow for a larger dining table to entertain guests. Adding the layered lighting installation helped to define the longer space and bring organic flow and loose curves above the angular custom dining table. The door to the pantry is disguised by the wood paneling on the wall.
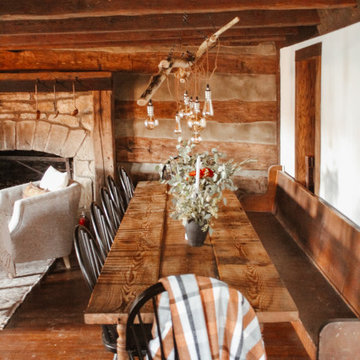
A 1791 settler cabin in Monroeville, PA. Additions and updates had been made over the years.
See before photos.
Cette image montre une salle à manger ouverte sur la cuisine rustique avec parquet foncé, un sol marron et poutres apparentes.
Cette image montre une salle à manger ouverte sur la cuisine rustique avec parquet foncé, un sol marron et poutres apparentes.

Design: Vernich Interiors
Photographer: Gieves Anderson
Réalisation d'une salle à manger ouverte sur le salon tradition avec un mur blanc, parquet foncé, un sol marron, poutres apparentes et un plafond voûté.
Réalisation d'une salle à manger ouverte sur le salon tradition avec un mur blanc, parquet foncé, un sol marron, poutres apparentes et un plafond voûté.
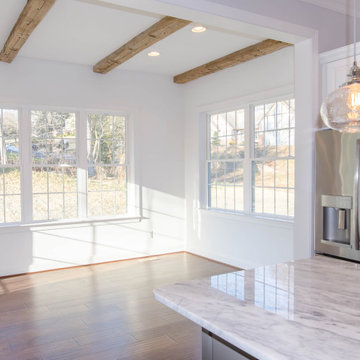
Cette image montre une salle à manger traditionnelle avec une banquette d'angle, un sol en bois brun, un sol marron et poutres apparentes.
Idées déco de salles à manger avec poutres apparentes et différents designs de plafond
2