Idées déco de salles à manger avec poutres apparentes et différents habillages de murs
Trier par :
Budget
Trier par:Populaires du jour
101 - 120 sur 954 photos
1 sur 3
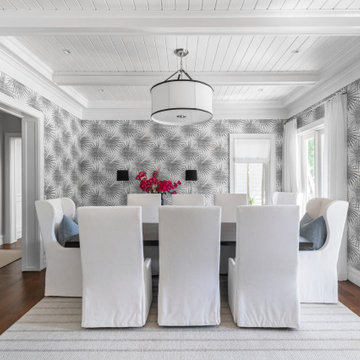
Réalisation d'une salle à manger marine fermée avec un mur gris, un sol en bois brun, un sol marron, poutres apparentes, un plafond en lambris de bois et du papier peint.
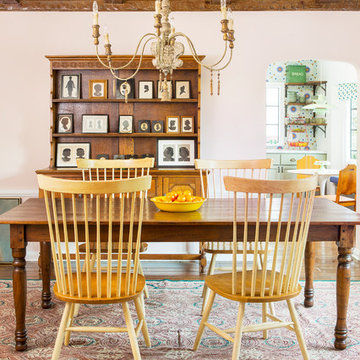
Photo by Bret Gum
Chandelier by Currey & Co.
Vintage needlepoint rug
Vintage farmhouse table
Vintage mid-century modern Windsor chairs
Inspiration pour une salle à manger rustique fermée et de taille moyenne avec un mur rose, parquet foncé, un sol marron, boiseries et poutres apparentes.
Inspiration pour une salle à manger rustique fermée et de taille moyenne avec un mur rose, parquet foncé, un sol marron, boiseries et poutres apparentes.
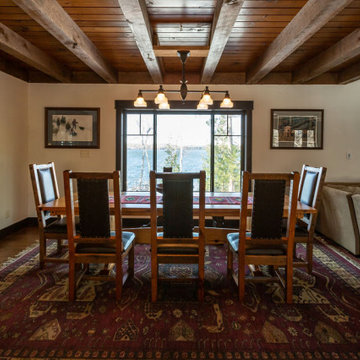
Idée de décoration pour une salle à manger ouverte sur le salon de taille moyenne avec un mur blanc, un sol en bois brun, une cheminée standard, un manteau de cheminée en pierre, un sol marron, poutres apparentes et boiseries.
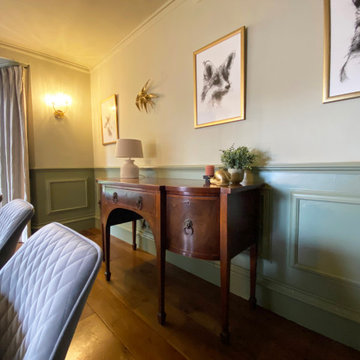
This luxurious dining room had a great transformation. The table and sideboard had to stay, everything else has been changed.
Idée de décoration pour une grande salle à manger design avec un mur vert, parquet foncé, un poêle à bois, un manteau de cheminée en bois, un sol marron, poutres apparentes et du lambris.
Idée de décoration pour une grande salle à manger design avec un mur vert, parquet foncé, un poêle à bois, un manteau de cheminée en bois, un sol marron, poutres apparentes et du lambris.

Large open-concept dining room featuring a black and gold chandelier, wood dining table, mid-century dining chairs, hardwood flooring, black windows, and shiplap walls.
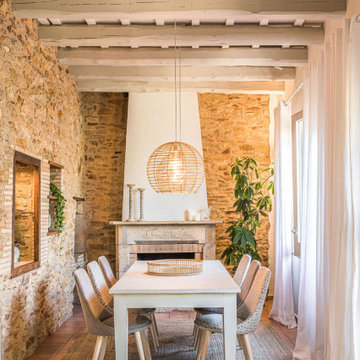
Comedor rústico contemporaneo en casa de piedra con vigas de madera pintadas en blanco
Cette image montre une salle à manger rustique de taille moyenne avec une cheminée standard, un manteau de cheminée en pierre, poutres apparentes et différents habillages de murs.
Cette image montre une salle à manger rustique de taille moyenne avec une cheminée standard, un manteau de cheminée en pierre, poutres apparentes et différents habillages de murs.
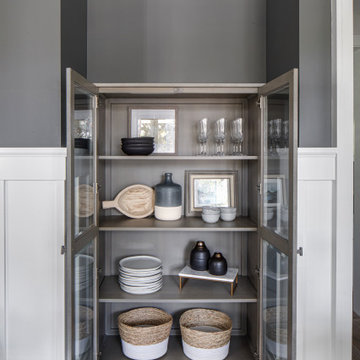
Idées déco pour une grande salle à manger classique fermée avec un mur gris, parquet clair, un sol marron, une cheminée standard, un manteau de cheminée en bois, poutres apparentes et boiseries.
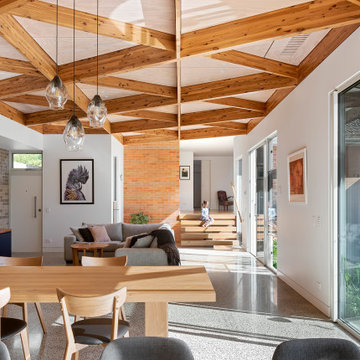
‘Oh What A Ceiling!’ ingeniously transformed a tired mid-century brick veneer house into a suburban oasis for a multigenerational family. Our clients, Gabby and Peter, came to us with a desire to reimagine their ageing home such that it could better cater to their modern lifestyles, accommodate those of their adult children and grandchildren, and provide a more intimate and meaningful connection with their garden. The renovation would reinvigorate their home and allow them to re-engage with their passions for cooking and sewing, and explore their skills in the garden and workshop.

Inspiration pour une petite salle à manger marine en bois avec une banquette d'angle, un mur blanc, parquet clair, un sol beige et poutres apparentes.
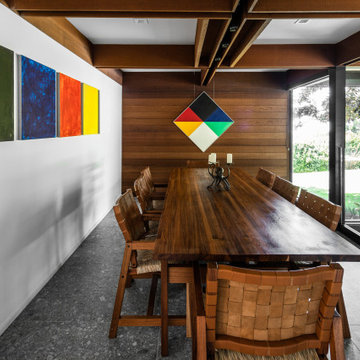
Cette image montre une salle à manger vintage en bois avec un mur blanc, un sol gris et poutres apparentes.
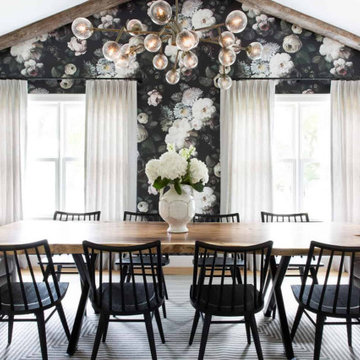
Designed while Senior Designer + Project Manager at BANDD DESIGN, Photography by Molly Culver
When working to create a formal dining room that wows, finding a balance between masculine and feminine is key. This moody floral wallpaper creates a showstopping focal point from the Living Room, thru the Kitchen and into the Dining Room.
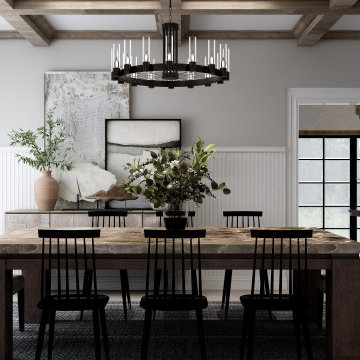
Exemple d'une salle à manger ouverte sur la cuisine nature de taille moyenne avec un mur blanc, parquet clair, un sol beige, du lambris, aucune cheminée et poutres apparentes.
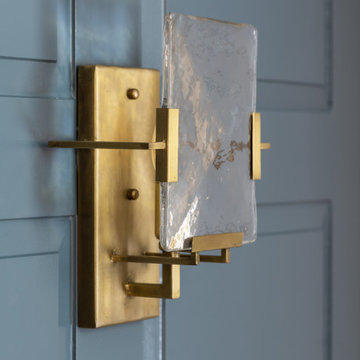
Cette image montre une grande salle à manger traditionnelle fermée avec un mur bleu, un sol en bois brun, un manteau de cheminée en bois, poutres apparentes et du lambris.

Réalisation d'une salle à manger design fermée et de taille moyenne avec un mur gris, un sol en carrelage de porcelaine, un sol gris, poutres apparentes et différents habillages de murs.
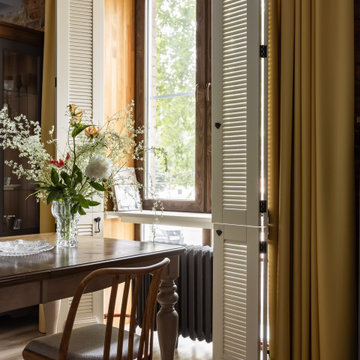
Idée de décoration pour une salle à manger de taille moyenne avec un mur marron, sol en stratifié, un sol beige, poutres apparentes et un mur en parement de brique.

Мебель, в основном, старинная. «Вся квартира была полностью заставлена мебелью и антиквариатом, — рассказывает дизайнер. — Она хранила в себе 59 лет жизни разных поколений этой семьи, и было ощущение, что из нее ничего и никогда не выбрасывали. Около двух месяцев из квартиры выносили, вывозили и раздавали все, что можно, но и осталось немало. Поэтому значительная часть мебели в проекте пришла по наследству. Также часть мебели перекочевала из предыдущей квартиры хозяев. К примеру, круглый стол со стульями, который подарили заказчикам родители хозяйки».
На стене: Елена Руфова. «Цветы», 2005. Гуашь.
На жардиньерке: Ваза для цветов Abhika в виде женской головы. Сицилийская керамика.
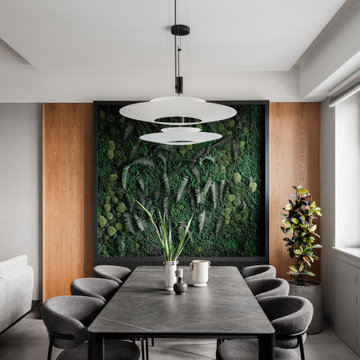
В гостиной в обеденной зоне нам необходимо было организовать посадку для всех членов семьи, обеденная группа состоит из стола длиной 2.4 метра и восьми стульев. Чтобы композиция не выглядела массивно, мы использовали мебель с плавными формами, напоминающими природные. Обтекаемые линии стульев Calligaris в обивке цвета серой гальки гармонируют со светильниками Flamingo от Vibia, а керамическая поверхность столешницы перекликается с фактурой каменного шпона на стене. Дополняет композицию зеленое панно в обрамлении дубовых шпонированных панелей.

This home in Napa off Silverado was rebuilt after burning down in the 2017 fires. Architect David Rulon, a former associate of Howard Backen, known for this Napa Valley industrial modern farmhouse style. Composed in mostly a neutral palette, the bones of this house are bathed in diffused natural light pouring in through the clerestory windows. Beautiful textures and the layering of pattern with a mix of materials add drama to a neutral backdrop. The homeowners are pleased with their open floor plan and fluid seating areas, which allow them to entertain large gatherings. The result is an engaging space, a personal sanctuary and a true reflection of it's owners' unique aesthetic.
Inspirational features are metal fireplace surround and book cases as well as Beverage Bar shelving done by Wyatt Studio, painted inset style cabinets by Gamma, moroccan CLE tile backsplash and quartzite countertops.
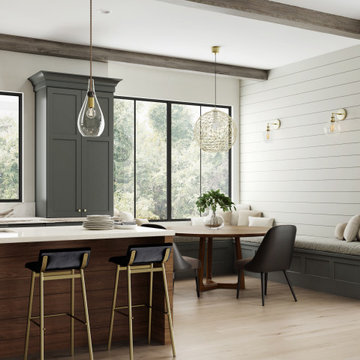
Dramatic and moody never looked so good, or so inviting. Beautiful shiplap detailing on the wood hood and the kitchen island create a sleek modern farmhouse vibe in the decidedly modern kitchen. An entire wall of tall cabinets conceals a large refrigerator in plain sight and a walk-in pantry for amazing storage.
Two beautiful counter-sitting larder cabinets flank each side of the cooking area creating an abundant amount of specialized storage. An extra sink and open shelving in the beverage area makes for easy clean-ups after cocktails for two or an entire dinner party.
The warm contrast of paint and stain finishes makes this cozy kitchen a space that will be the focal point of many happy gatherings. The two-tone cabinets feature Dura Supreme Cabinetry’s Carson Panel door style is a dark green “Rock Bottom” paint contrasted with the “Hazelnut” stained finish on Cherry.
Design by Danee Bohn of Studio M Kitchen & Bath, Plymouth, Minnesota.
Request a FREE Dura Supreme Brochure Packet:
https://www.durasupreme.com/request-brochures/
Find a Dura Supreme Showroom near you today:
https://www.durasupreme.com/request-brochures
Want to become a Dura Supreme Dealer? Go to:
https://www.durasupreme.com/become-a-cabinet-dealer-request-form/
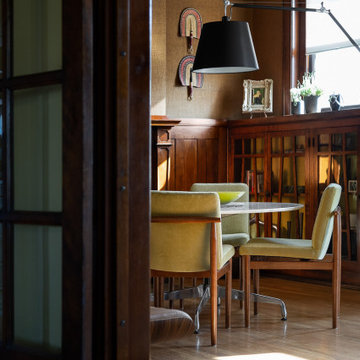
• Craftsman-style dining area
• Furnishings + decorative accessory styling
• Craftsman style dining + living area
• Furnishings + decorative accessory styling
• Dining Table: Herman Miller Eames base w/ custom top
• Vintage wood framed dining chairs re-upholstered
• Oversized floor lamp: Artemide
• Burlap wall treatment
• Linen wall treatment
• Built-in storage with glass
Idées déco de salles à manger avec poutres apparentes et différents habillages de murs
6