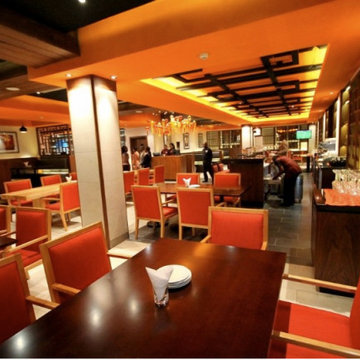Idées déco de salles à manger avec poutres apparentes et du lambris
Trier par :
Budget
Trier par:Populaires du jour
41 - 60 sur 134 photos
1 sur 3
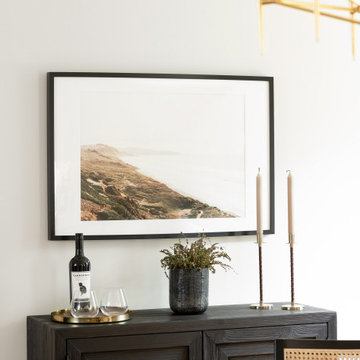
Inspiration pour une grande salle à manger traditionnelle fermée avec un mur bleu, un sol en bois brun, un manteau de cheminée en bois, poutres apparentes et du lambris.
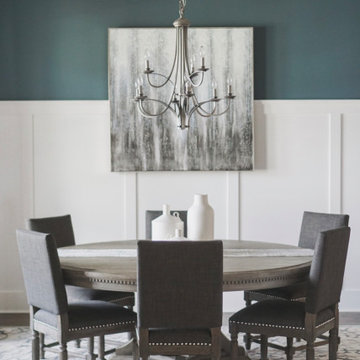
Réalisation d'une salle à manger ouverte sur la cuisine design de taille moyenne avec un mur bleu, un sol en bois brun, un sol marron, poutres apparentes et du lambris.
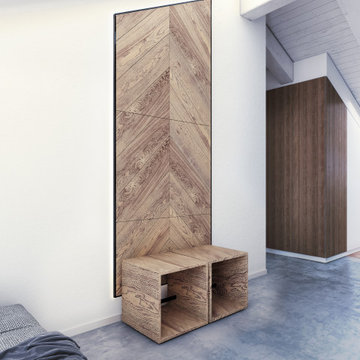
Cette photo montre une petite salle à manger ouverte sur le salon tendance avec un mur blanc, sol en béton ciré, un sol gris, poutres apparentes et du lambris.
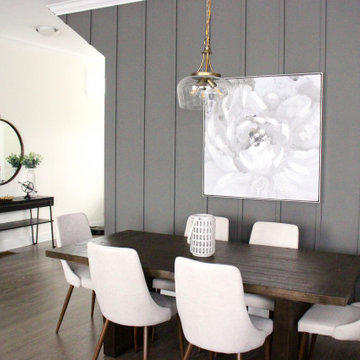
A large gray floral piece of wall part brightens up the gray panelled wall in the dining area.
Inspiration pour une salle à manger ouverte sur le salon minimaliste de taille moyenne avec un mur gris, un sol en bois brun, une cheminée standard, un manteau de cheminée en carrelage, un sol marron, poutres apparentes et du lambris.
Inspiration pour une salle à manger ouverte sur le salon minimaliste de taille moyenne avec un mur gris, un sol en bois brun, une cheminée standard, un manteau de cheminée en carrelage, un sol marron, poutres apparentes et du lambris.
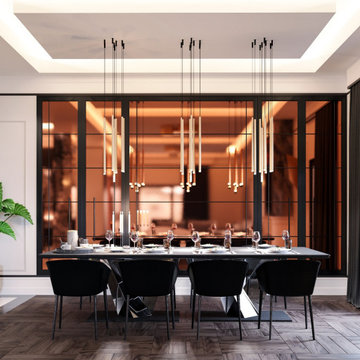
Exemple d'une grande salle à manger tendance fermée avec mur métallisé, parquet peint, une cheminée standard, un manteau de cheminée en bois, un sol marron, poutres apparentes et du lambris.
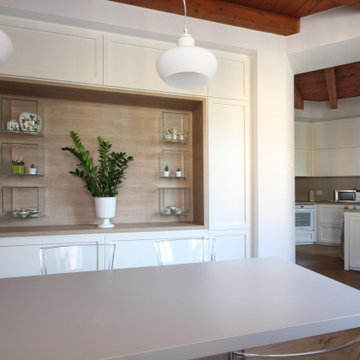
Idée de décoration pour une salle à manger ouverte sur le salon champêtre de taille moyenne avec un mur blanc, un sol en bois brun, un sol marron, poutres apparentes et du lambris.

What problems do you want to solve?:
I want to replace a large, dark leaking conservatory with an extension to bring all year round living and light into a dark kitchen. Open my cellar floor to be one with the garden,
Tell us about your project and your ideas so far:
I’ve replaced the kitchen in the last 5 years, but the conservatory is a go area in the winter, I have a beautiful garden and want to be able to see it all year. My idea would be to build an extension for living with a fully opening glass door, partial living roof with lantern. Then I would like to take down the external wall between the kitchen and the new room to make it one space.
Things, places, people and materials you love:
I work as a consultant virologist and have spent the last 15 months on the frontline in work for long hours, I love nature and green space. I love my garden. Our last holiday was to Vancouver island - whale watching and bird watching. I want sustainable and environmentally friendly living.
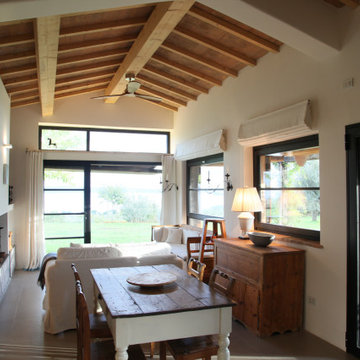
Idées déco pour une petite salle à manger ouverte sur le salon campagne avec un mur beige, parquet peint, une cheminée standard, un manteau de cheminée en plâtre, un sol marron, poutres apparentes et du lambris.
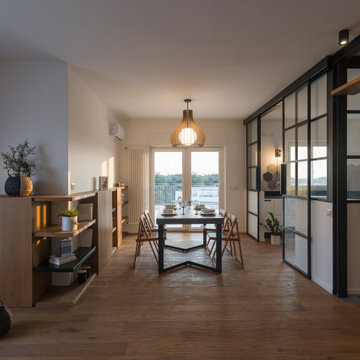
Casa AtticoX2 _ open space
Aménagement d'une salle à manger ouverte sur le salon industrielle de taille moyenne avec parquet clair, du lambris, un mur blanc, un sol marron et poutres apparentes.
Aménagement d'une salle à manger ouverte sur le salon industrielle de taille moyenne avec parquet clair, du lambris, un mur blanc, un sol marron et poutres apparentes.
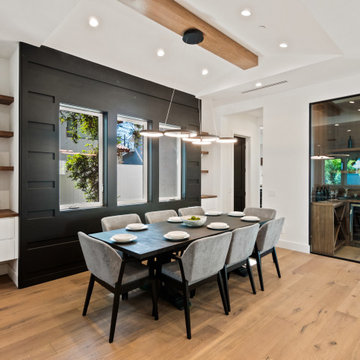
Cette photo montre une grande salle à manger ouverte sur le salon nature avec un mur noir, un sol en bois brun, poutres apparentes et du lambris.
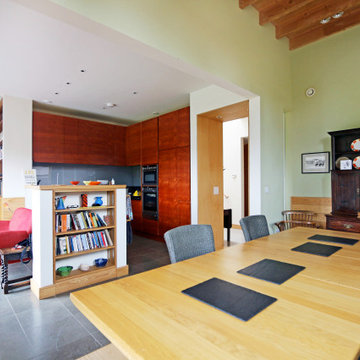
An award winning timber clad newbuild house built to Passivhaus standards in a rural location in the Suffolk countryside.
Cette image montre une grande salle à manger ouverte sur la cuisine design avec un mur vert, un sol en calcaire, un sol gris, poutres apparentes et du lambris.
Cette image montre une grande salle à manger ouverte sur la cuisine design avec un mur vert, un sol en calcaire, un sol gris, poutres apparentes et du lambris.
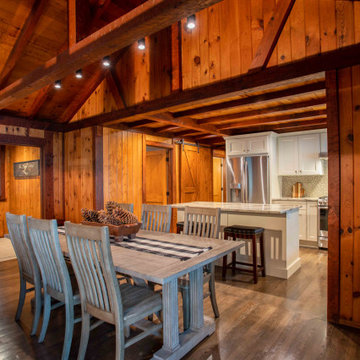
The client came to us to assist with transforming their small family cabin into a year-round residence that would continue the family legacy. The home was originally built by our client’s grandfather so keeping much of the existing interior woodwork and stone masonry fireplace was a must. They did not want to lose the rustic look and the warmth of the pine paneling. The view of Lake Michigan was also to be maintained. It was important to keep the home nestled within its surroundings.
There was a need to update the kitchen, add a laundry & mud room, install insulation, add a heating & cooling system, provide additional bedrooms and more bathrooms. The addition to the home needed to look intentional and provide plenty of room for the entire family to be together. Low maintenance exterior finish materials were used for the siding and trims as well as natural field stones at the base to match the original cabin’s charm.
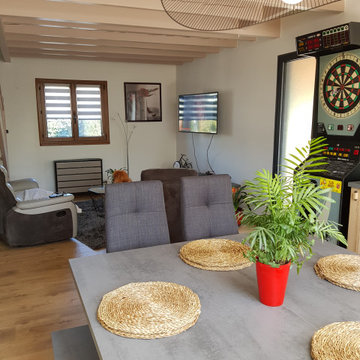
Après relooking.
Exemple d'une salle à manger ouverte sur le salon industrielle de taille moyenne avec un mur beige, sol en stratifié, aucune cheminée, poutres apparentes et du lambris.
Exemple d'une salle à manger ouverte sur le salon industrielle de taille moyenne avec un mur beige, sol en stratifié, aucune cheminée, poutres apparentes et du lambris.
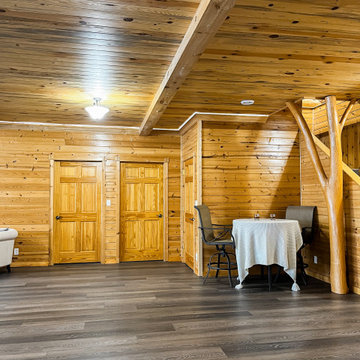
This wire-brushed, robust cocoa design features perfectly balanced undertones and a healthy amount of variation for a classic look that grounds every room. With the Modin Collection, we have raised the bar on luxury vinyl plank. The result is a new standard in resilient flooring. Modin offers true embossed in register texture, a low sheen level, a rigid SPC core, an industry-leading wear layer, and so much more.
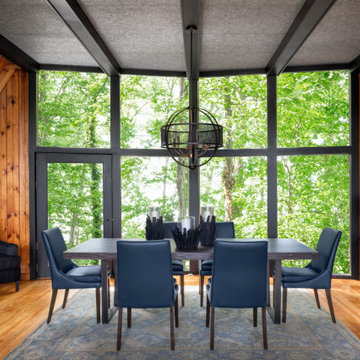
Exemple d'une grande salle à manger ouverte sur la cuisine rétro avec un sol en bois brun, poutres apparentes et du lambris.
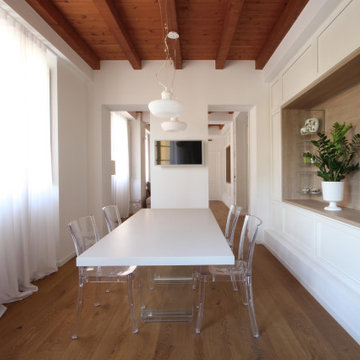
Aménagement d'une salle à manger ouverte sur le salon campagne de taille moyenne avec un mur blanc, un sol en bois brun, un sol marron, poutres apparentes et du lambris.
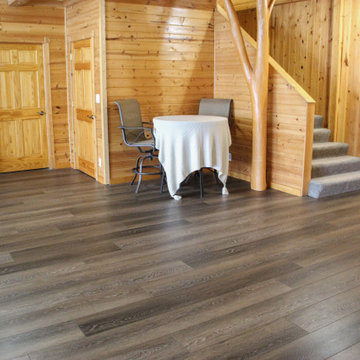
This wire-brushed, robust cocoa design features perfectly balanced undertones and a healthy amount of variation for a classic look that grounds every room. With the Modin Collection, we have raised the bar on luxury vinyl plank. The result is a new standard in resilient flooring. Modin offers true embossed in register texture, a low sheen level, a rigid SPC core, an industry-leading wear layer, and so much more.
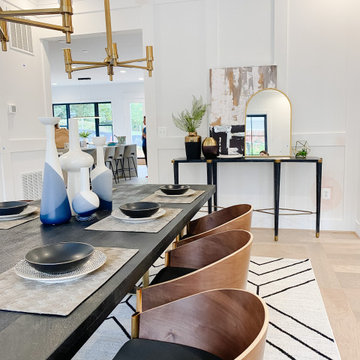
Cette photo montre une très grande salle à manger ouverte sur le salon chic avec un mur blanc, parquet clair, aucune cheminée, un sol beige, poutres apparentes et du lambris.
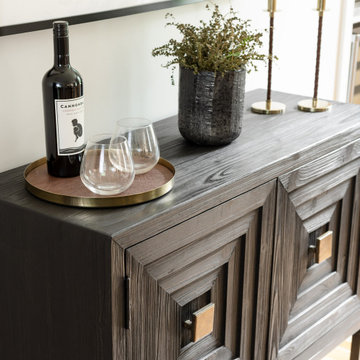
Réalisation d'une grande salle à manger tradition fermée avec un mur bleu, un sol en bois brun, un manteau de cheminée en bois, poutres apparentes et du lambris.
Idées déco de salles à manger avec poutres apparentes et du lambris
3
