Idées déco de salles à manger avec poutres apparentes et du papier peint
Trier par :
Budget
Trier par:Populaires du jour
81 - 100 sur 266 photos
1 sur 3
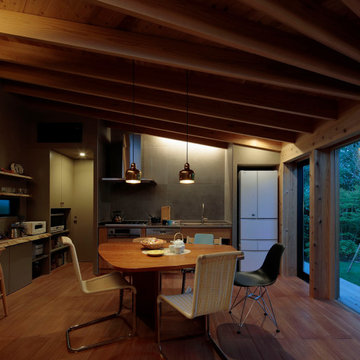
ゴールデンベルを吊るしたダイニング。照明は梁間に必要最小限設置しました。
Inspiration pour une petite salle à manger ouverte sur la cuisine avec un mur vert, un sol en bois brun, poutres apparentes et du papier peint.
Inspiration pour une petite salle à manger ouverte sur la cuisine avec un mur vert, un sol en bois brun, poutres apparentes et du papier peint.
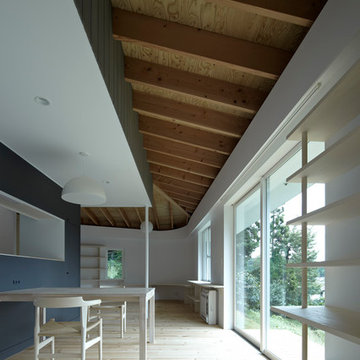
撮影 鳥村鋼一
Inspiration pour une salle à manger ouverte sur le salon nordique avec un mur blanc, un sol en bois brun, un sol beige, poutres apparentes et du papier peint.
Inspiration pour une salle à manger ouverte sur le salon nordique avec un mur blanc, un sol en bois brun, un sol beige, poutres apparentes et du papier peint.
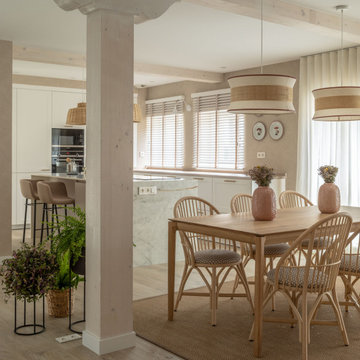
Cette photo montre une grande salle à manger chic avec un mur beige, sol en stratifié, une cheminée standard, un manteau de cheminée en pierre de parement, poutres apparentes et du papier peint.
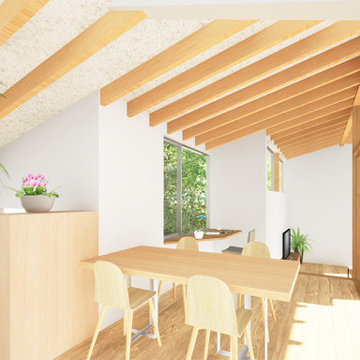
Idées déco pour une salle à manger moderne avec un mur blanc, un sol en bois brun, poutres apparentes et du papier peint.
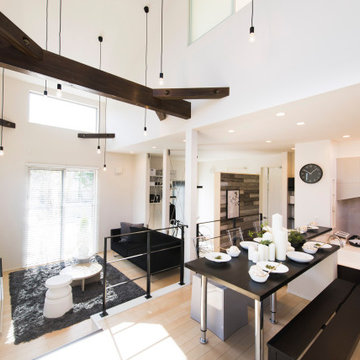
ダイニング部分を小上がりにし、リビングと緩やかに繋がりを持たせたプランニングです。
腰壁にしてしまうと、空間の繋がりが分断され、圧迫感も出てしまうので、吹き抜け用の手すりを用いて安全性とデザイン性を実現しています。
色は階段、インテリア、梁に合わせてブラックにしてフロア、クロスとのコントラストを演出しています。
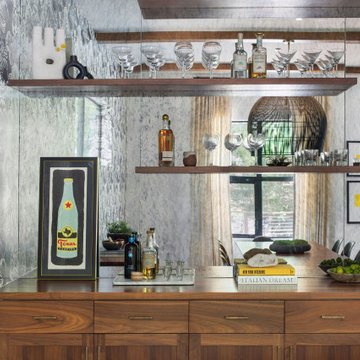
This dining room update included a wallpaper accent wall, antiqued mirror glass wall behind the dining bar, new chandelier lighting, jute rug, plants and styling accessories.
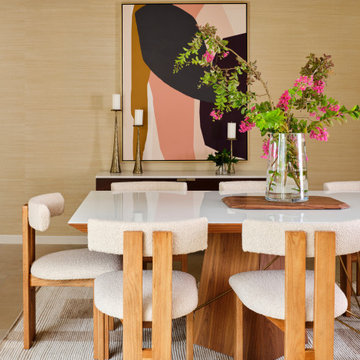
In the dining room, we added a walnut bar with an antique gold toekick and antique gold hardware, along with an enclosed tall walnut cabinet for storage. The tall dining room cabinet also conceals a vertical steel structural beam, while providing valuable storage space. The original dining room cabinets had been whitewashed and they also featured many tiny drawers and damaged drawer glides that were no longer practical for storage. So, we removed them and built in new cabinets that look as if they have always been there. The new walnut bar features geometric wall tile that matches the kitchen backsplash. The walnut bar and dining cabinets breathe new life into the space and echo the tones of the wood walls and cabinets in the adjoining kitchen and living room. Finally, our design team finished the space with MCM furniture, art and accessories.
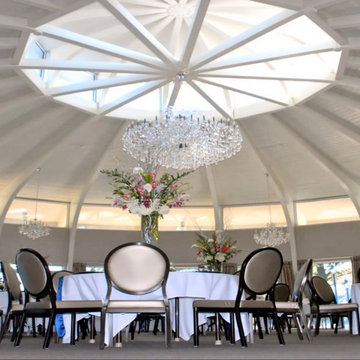
I have had the privilege of being the interior designer for Rolling Hills since the original Ball Room renovation in 2011, and every major renovation since. I had replaced all the existing brass light fixtures with the stunning Maria Teresa Chandeliers, the Old Red and gold scroll work carpet was replaced with a custom carpet designed by myself from Shaw Hospitality. At the time we selected a semi-warm gray with taupe accents to meet the needs of a space that was being used for multiple events. Even the Drapes were a custom design with a new pleat which we deemed “bow tie”. Chairs were selected not only for style, but also durability from MTS seating. Even the acoustical panel fabric were chosen for the touch of glamour they afforded even though they were functional
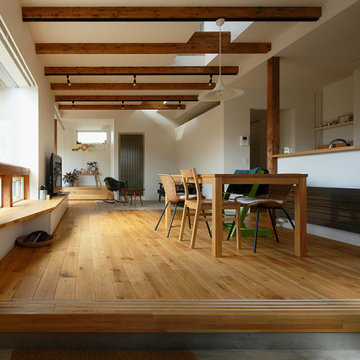
Cette photo montre une salle à manger ouverte sur le salon tendance avec un mur blanc, un sol en bois brun, poutres apparentes et du papier peint.
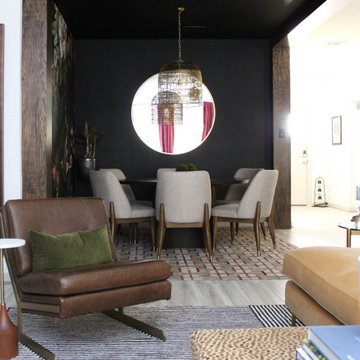
Idée de décoration pour une salle à manger ouverte sur le salon tradition de taille moyenne avec un mur noir, sol en stratifié, un sol gris, poutres apparentes et du papier peint.
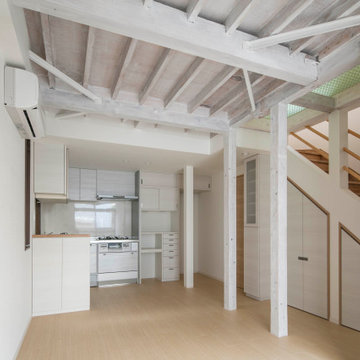
梁が見える天井は、元々あった天井ボードを撤去して、天井高さを高くして開放感を生み出しました。廊下との間の壁も無くして、1室の大きなリビングダイニングキッチンに。
Cette image montre une petite salle à manger ouverte sur le salon nordique avec un mur blanc, parquet clair, aucune cheminée, un sol beige, poutres apparentes et du papier peint.
Cette image montre une petite salle à manger ouverte sur le salon nordique avec un mur blanc, parquet clair, aucune cheminée, un sol beige, poutres apparentes et du papier peint.
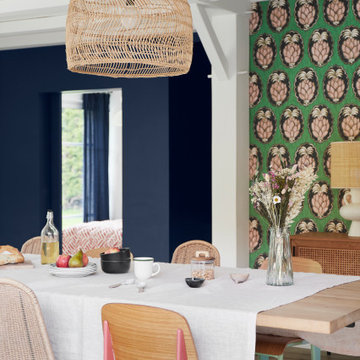
Salle à manger colorée
Exemple d'une salle à manger éclectique avec parquet clair, poutres apparentes et du papier peint.
Exemple d'une salle à manger éclectique avec parquet clair, poutres apparentes et du papier peint.
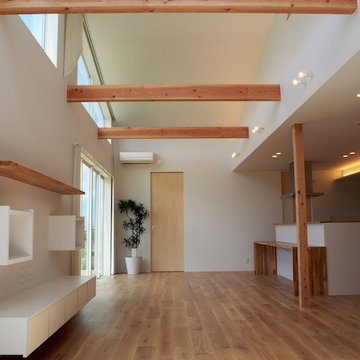
屋根勾配をそのまま室内に反映して吹き抜けとしてあります。とても開放感があり、室内に居ながら「空」を感じる事ができます。
Réalisation d'une salle à manger ouverte sur le salon minimaliste de taille moyenne avec un mur blanc, un sol en bois brun, un sol marron, poutres apparentes et du papier peint.
Réalisation d'une salle à manger ouverte sur le salon minimaliste de taille moyenne avec un mur blanc, un sol en bois brun, un sol marron, poutres apparentes et du papier peint.
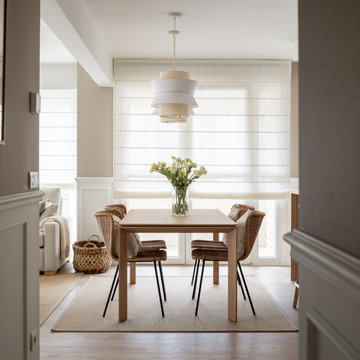
Cette image montre une salle à manger ouverte sur le salon traditionnelle de taille moyenne avec un mur beige, sol en stratifié, aucune cheminée, un sol beige, poutres apparentes et du papier peint.
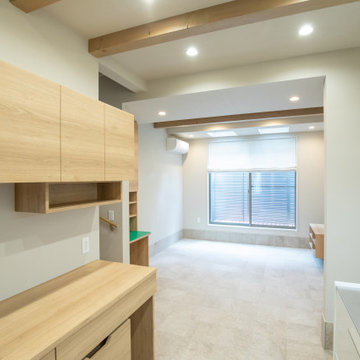
エントランスからキッチンダイニングリビングと奥へとつながる”町家”スタイルに。
Aménagement d'une petite salle à manger ouverte sur le salon moderne avec un mur gris, un sol en carrelage de céramique, un sol beige, du papier peint et poutres apparentes.
Aménagement d'une petite salle à manger ouverte sur le salon moderne avec un mur gris, un sol en carrelage de céramique, un sol beige, du papier peint et poutres apparentes.
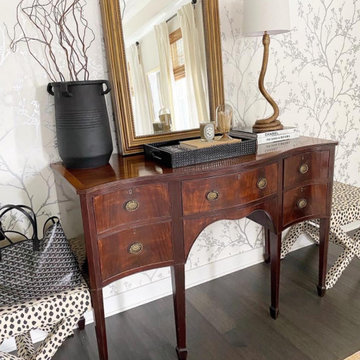
Entry way decor with wallpaper installation and furniture
Aménagement d'une grande salle à manger éclectique avec parquet foncé, poutres apparentes, un sol marron et du papier peint.
Aménagement d'une grande salle à manger éclectique avec parquet foncé, poutres apparentes, un sol marron et du papier peint.
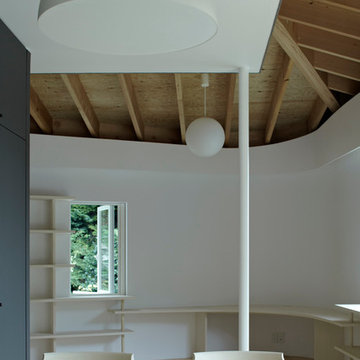
撮影 鳥村鋼一
Cette image montre une salle à manger ouverte sur le salon nordique avec un mur blanc, un sol en bois brun, un sol beige, poutres apparentes et du papier peint.
Cette image montre une salle à manger ouverte sur le salon nordique avec un mur blanc, un sol en bois brun, un sol beige, poutres apparentes et du papier peint.
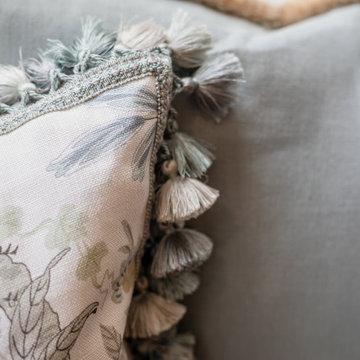
Using the Client's existing dining table and chairs, we have added elegance and sophistication using a Scalamandre printed grass cloth wallpaper, matching fabrics on the custom window seats. Window treatments are simple and lovely linen drapery panels embellished with an interesting banding. The yummy area rug is from Jaunty.
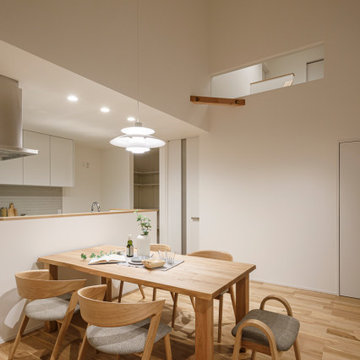
Réalisation d'une salle à manger ouverte sur le salon nordique avec un mur blanc, un sol en bois brun, aucune cheminée, un sol marron, poutres apparentes et du papier peint.
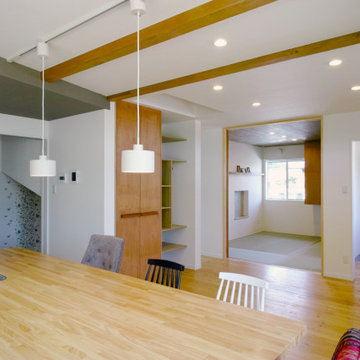
造作キッチン
Réalisation d'une salle à manger ouverte sur le salon design de taille moyenne avec un mur blanc, parquet peint, poutres apparentes et du papier peint.
Réalisation d'une salle à manger ouverte sur le salon design de taille moyenne avec un mur blanc, parquet peint, poutres apparentes et du papier peint.
Idées déco de salles à manger avec poutres apparentes et du papier peint
5