Idées déco de salles à manger avec poutres apparentes et un mur en parement de brique
Trier par :
Budget
Trier par:Populaires du jour
161 - 172 sur 172 photos
1 sur 3
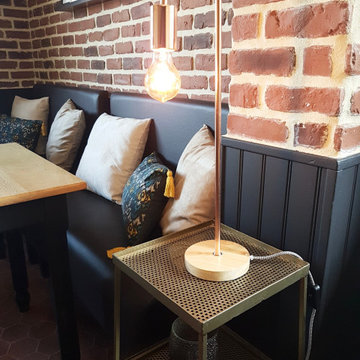
Cette jolie lampe sur pied à su trouver sa place sur ce meuble vert kaki.
Elle se marie bien dans le style industriel :)
Idée de décoration pour une grande salle à manger ouverte sur le salon urbaine avec un mur rouge, un sol en carrelage de céramique, un sol marron, poutres apparentes et un mur en parement de brique.
Idée de décoration pour une grande salle à manger ouverte sur le salon urbaine avec un mur rouge, un sol en carrelage de céramique, un sol marron, poutres apparentes et un mur en parement de brique.
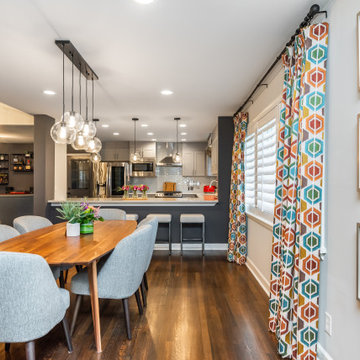
Cette photo montre une grande salle à manger ouverte sur la cuisine rétro avec un mur gris, parquet foncé, une cheminée standard, un manteau de cheminée en carrelage, poutres apparentes et un mur en parement de brique.
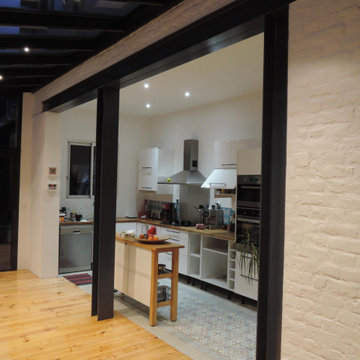
Très beau séjour/cuisine réalisé dans cette extension complexe au coeur de Lille.
Idées déco pour une salle à manger ouverte sur le salon rétro de taille moyenne avec un mur blanc, parquet clair, un poêle à bois, un manteau de cheminée en métal, un sol beige, poutres apparentes et un mur en parement de brique.
Idées déco pour une salle à manger ouverte sur le salon rétro de taille moyenne avec un mur blanc, parquet clair, un poêle à bois, un manteau de cheminée en métal, un sol beige, poutres apparentes et un mur en parement de brique.
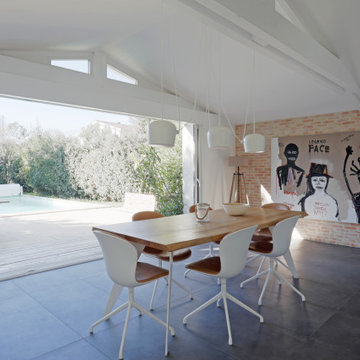
Ouverture sur l'extérieur
Baies vitrées à galandage
Réalisation d'une grande salle à manger ouverte sur le salon design avec un mur multicolore, un sol en carrelage de céramique, aucune cheminée, un sol gris, poutres apparentes, un mur en parement de brique et éclairage.
Réalisation d'une grande salle à manger ouverte sur le salon design avec un mur multicolore, un sol en carrelage de céramique, aucune cheminée, un sol gris, poutres apparentes, un mur en parement de brique et éclairage.
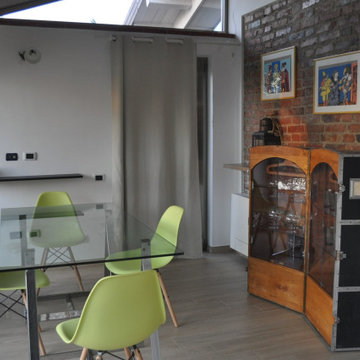
fusione tra stile country ed elementi di design contemporaneo
Aménagement d'une salle à manger campagne avec un sol en carrelage de porcelaine, poutres apparentes et un mur en parement de brique.
Aménagement d'une salle à manger campagne avec un sol en carrelage de porcelaine, poutres apparentes et un mur en parement de brique.
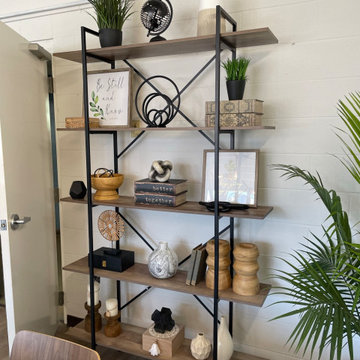
This commercial employee lounge originally it felt cold and sterile making it an unpleasant place to relax and take a break. With the addition of new light fixtures, appliances, art, and decorations, we were able to transform this space into what I call an “Industrial Retreat”! It is officially the new hang out spot. ?
These employees serve the community every day so it was nice to show them how much their well-being is valued. ✨
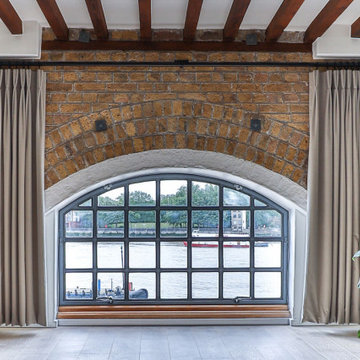
We replaced the previous worn laminate flooring with grey-toned oak flooring. A bespoke desk was fitted into the study nook, with iron hairpin legs to work with the other black fittings in the space. Soft grey velvet curtains were fitted to bring softness and warmth to the room, allowing the view of The Thames and stunning natural light to shine in through the arched window. The soft organic colour palette added so much to the space, making it a lovely calm, welcoming room to be in, and working perfectly with the red of the brickwork and ceiling beams. Discover more at: https://absoluteprojectmanagement.com/portfolio/matt-wapping/
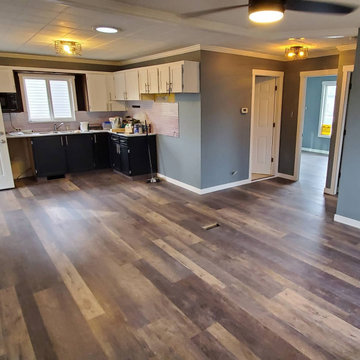
Exemple d'une grande salle à manger ouverte sur la cuisine montagne avec un mur bleu, un sol en vinyl, un sol marron, poutres apparentes et un mur en parement de brique.
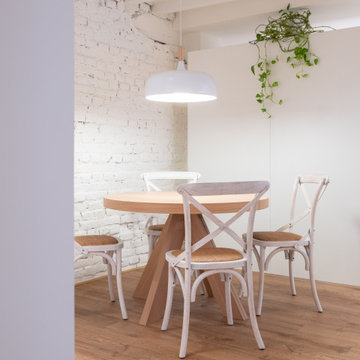
Cette photo montre une salle à manger ouverte sur la cuisine chic avec un mur blanc, un sol en vinyl, un sol beige, poutres apparentes et un mur en parement de brique.
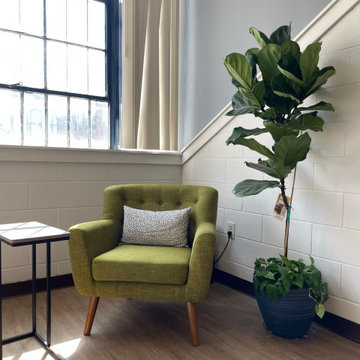
This commercial employee lounge originally it felt cold and sterile making it an unpleasant place to relax and take a break. With the addition of new light fixtures, appliances, art, and decorations, we were able to transform this space into what I call an “Industrial Retreat”! It is officially the new hang out spot. ?
These employees serve the community every day so it was nice to show them how much their well-being is valued. ✨
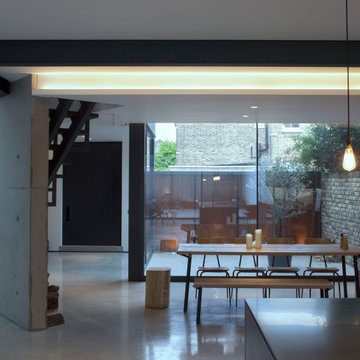
New glazing in the form of large fixed and sliding panels and windows have been introduced, further improving natural light and views. The ground floor was lowered and reinstated as an exposed concrete slab continuing outside to the front courtyard and rear garden.
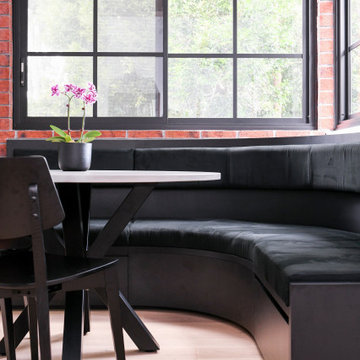
Réalisation d'une salle à manger ouverte sur le salon urbaine de taille moyenne avec un mur blanc, parquet clair, une cheminée standard, un manteau de cheminée en béton, un sol marron, poutres apparentes et un mur en parement de brique.
Idées déco de salles à manger avec poutres apparentes et un mur en parement de brique
9